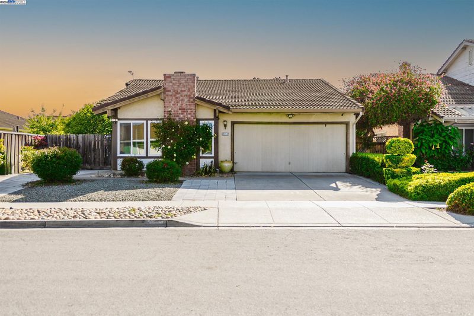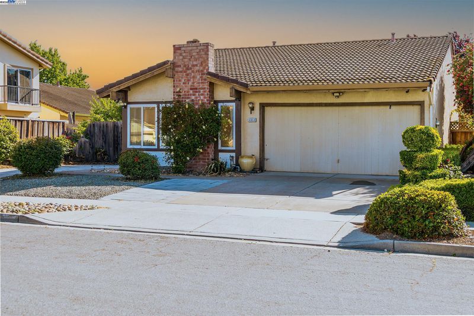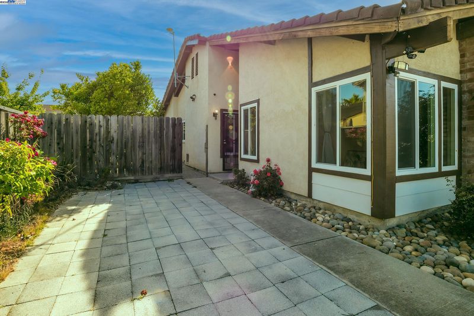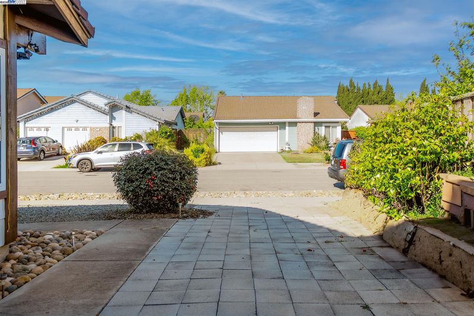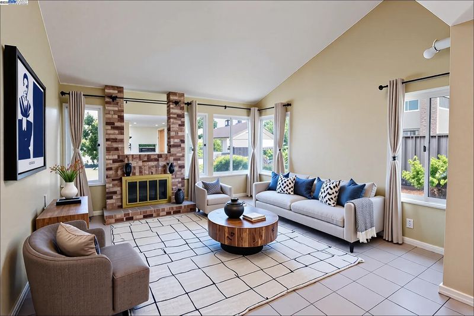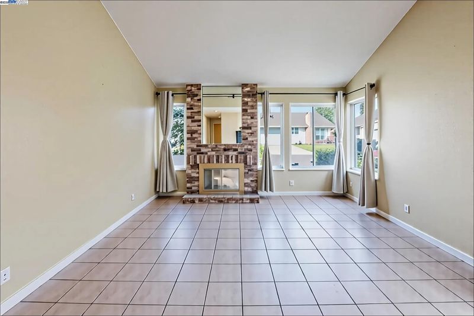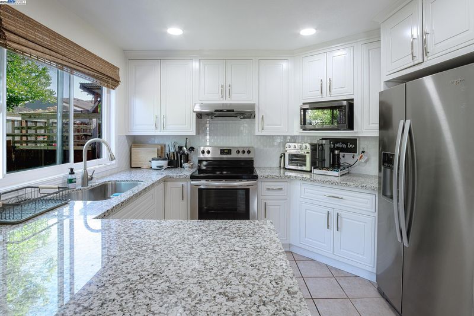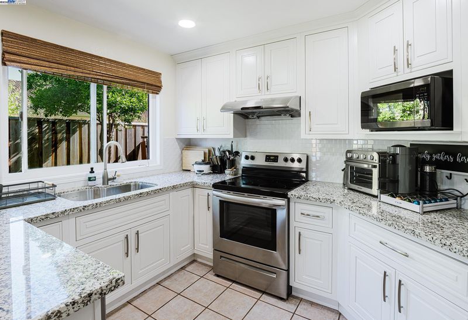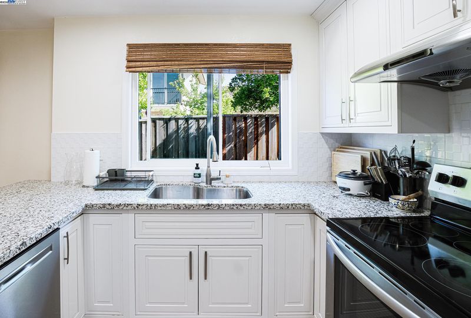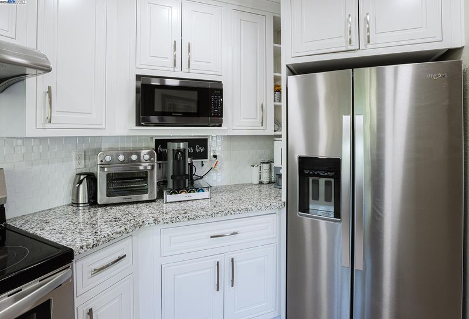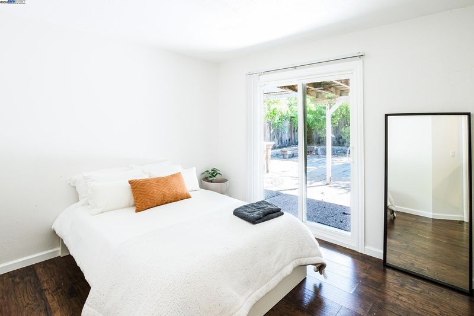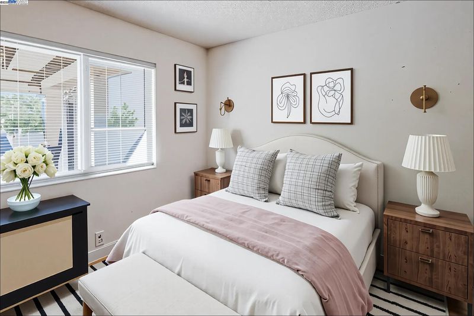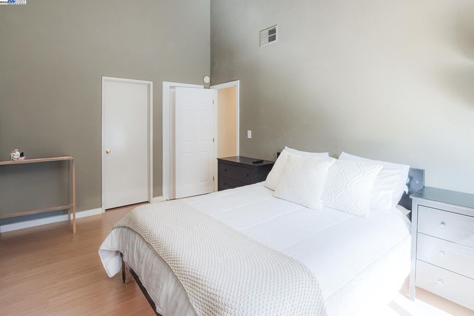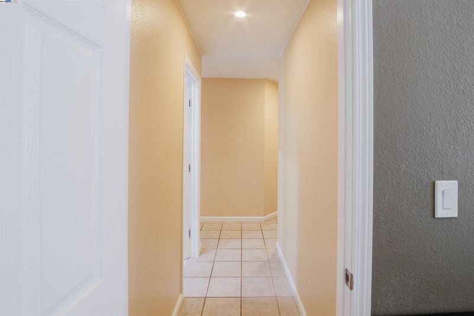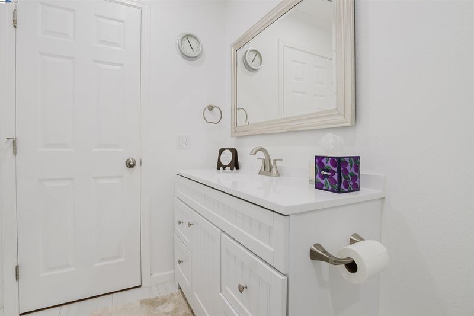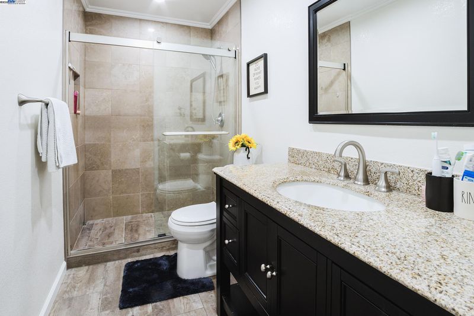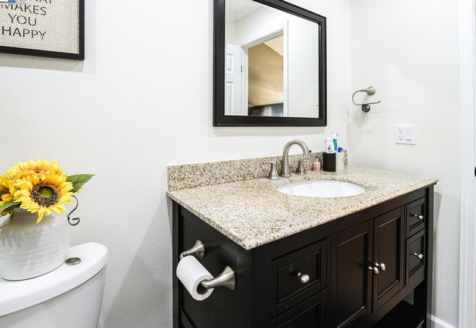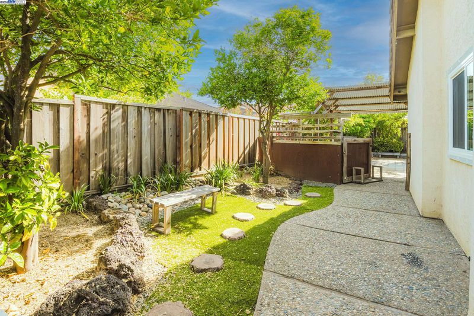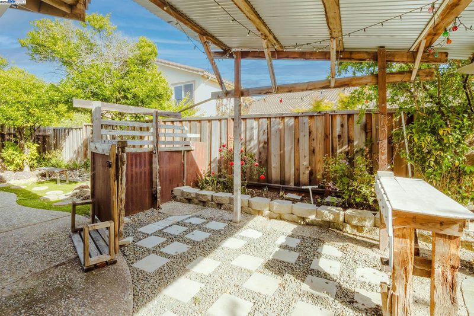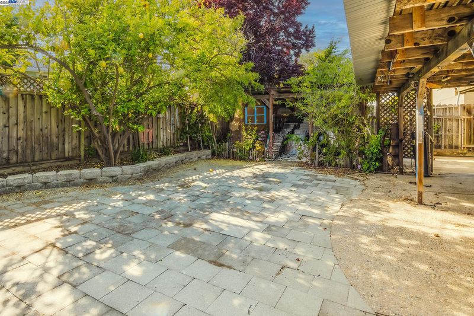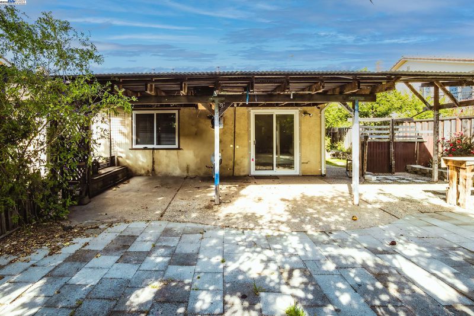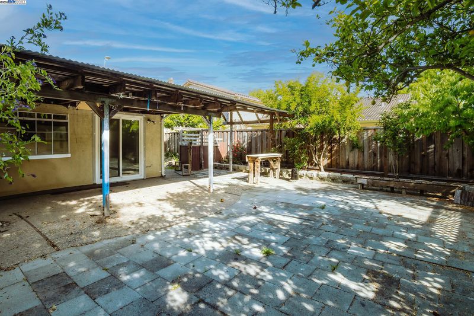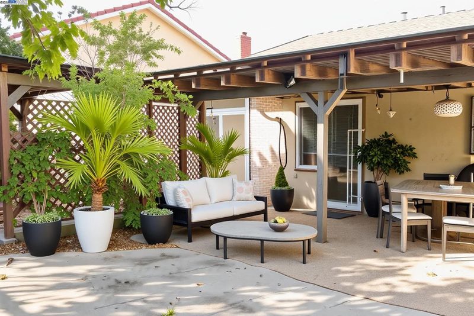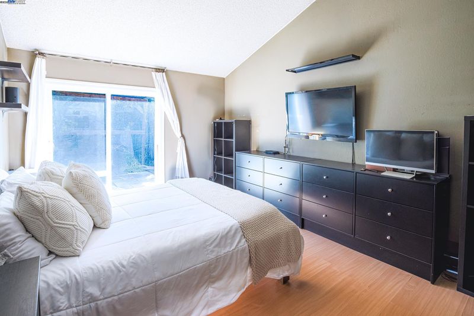
$1,475,000
1,214
SQ FT
$1,215
SQ/FT
4959 Friar Ave
@ Capulet - Ardenwood, Fremont
- 3 Bed
- 2 Bath
- 2 Park
- 1,214 sqft
- Fremont
-

-
Sat May 10, 1:00 pm - 4:00 pm
Refreshment available
-
Sun May 11, 1:00 pm - 4:00 pm
Refreshment available
Discover this beautifully maintained 3-bedroom, 2-bathroom single-level home nestled in the highly desirable Ardenwood community. Step inside to soaring vaulted ceilings that enhance the open, airy ambiance. The fully renovated kitchen boasts a stylish breakfast bar, perfect for casual dining or entertaining, while the updated bathrooms offer a modern touch. A cozy fireplace adds warmth and comfort to the living area. The spacious backyard is ideal for outdoor gatherings, gardening, or the potential addition of an ADU (Accessory Dwelling Unit). Conveniently located just minutes from Highways 880 and 84, this home offers excellent commuter access. Plus, it’s located within the top-rated Ardenwood School District—an exceptional opportunity for families seeking quality education in a prime location.
- Current Status
- New
- Original Price
- $1,475,000
- List Price
- $1,475,000
- On Market Date
- May 8, 2025
- Property Type
- Detached
- D/N/S
- Ardenwood
- Zip Code
- 94555
- MLS ID
- 41096635
- APN
- 54343690
- Year Built
- 1986
- Stories in Building
- 1
- Possession
- COE
- Data Source
- MAXEBRDI
- Origin MLS System
- BAY EAST
Genius Kids Inc
Private K-6
Students: 91 Distance: 0.1mi
Ardenwood Elementary School
Public K-6 Elementary
Students: 963 Distance: 0.4mi
Forest Park Elementary School
Public K-6 Elementary
Students: 1011 Distance: 0.5mi
Peace Terrace Academy
Private K-8 Elementary, Religious, Core Knowledge
Students: 92 Distance: 0.9mi
Pioneer Elementary School
Public K-5 Elementary
Students: 750 Distance: 1.0mi
Delaine Eastin Elementary School
Public K-5 Elementary
Students: 765 Distance: 1.1mi
- Bed
- 3
- Bath
- 2
- Parking
- 2
- Attached, Garage Door Opener
- SQ FT
- 1,214
- SQ FT Source
- Assessor Auto-Fill
- Lot SQ FT
- 5,186.0
- Lot Acres
- 0.12 Acres
- Pool Info
- None
- Kitchen
- Dishwasher, Disposal, Gas Range, Microwave, Refrigerator, Trash Compactor, 220 Volt Outlet, Counter - Stone, Garbage Disposal, Gas Range/Cooktop
- Cooling
- No Air Conditioning
- Disclosures
- Disclosure Package Avail
- Entry Level
- Exterior Details
- Back Yard, Garden/Play, Side Yard
- Flooring
- Hardwood, Tile
- Foundation
- Fire Place
- Living Room
- Heating
- Central
- Laundry
- 220 Volt Outlet, Dryer, Washer
- Main Level
- Main Entry
- Possession
- COE
- Architectural Style
- Contemporary
- Construction Status
- Existing
- Additional Miscellaneous Features
- Back Yard, Garden/Play, Side Yard
- Location
- Regular
- Roof
- Tile
- Water and Sewer
- Public District (Irrigat)
- Fee
- Unavailable
MLS and other Information regarding properties for sale as shown in Theo have been obtained from various sources such as sellers, public records, agents and other third parties. This information may relate to the condition of the property, permitted or unpermitted uses, zoning, square footage, lot size/acreage or other matters affecting value or desirability. Unless otherwise indicated in writing, neither brokers, agents nor Theo have verified, or will verify, such information. If any such information is important to buyer in determining whether to buy, the price to pay or intended use of the property, buyer is urged to conduct their own investigation with qualified professionals, satisfy themselves with respect to that information, and to rely solely on the results of that investigation.
School data provided by GreatSchools. School service boundaries are intended to be used as reference only. To verify enrollment eligibility for a property, contact the school directly.
