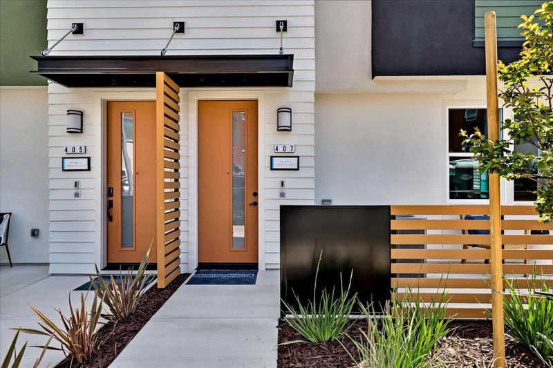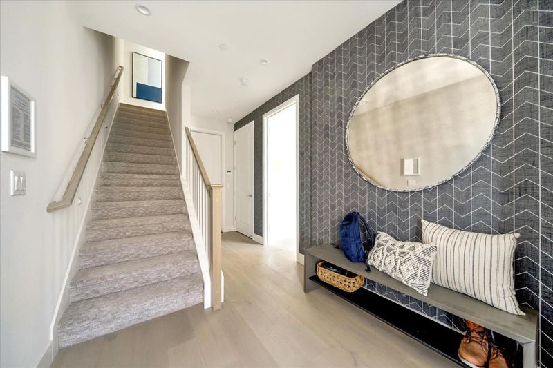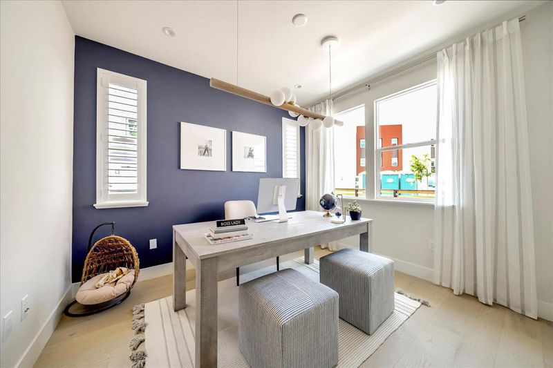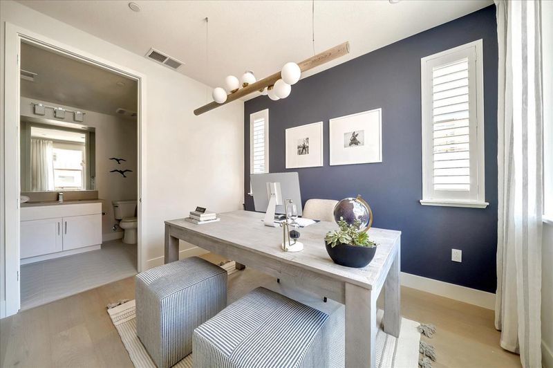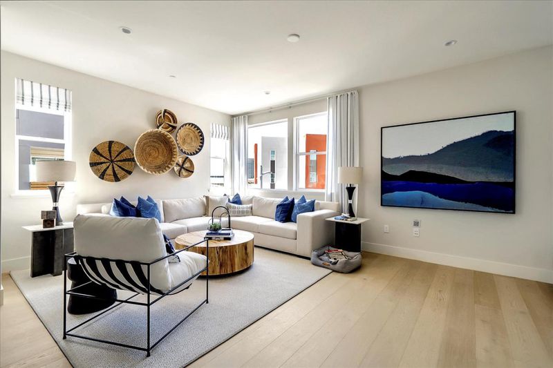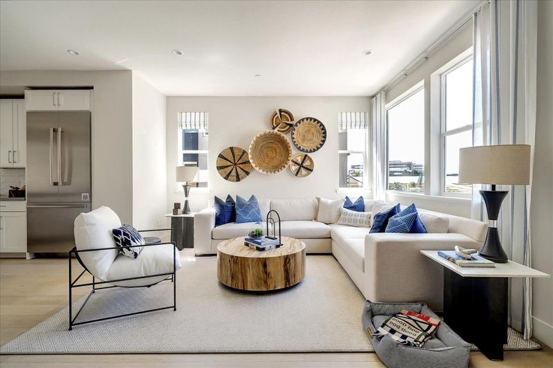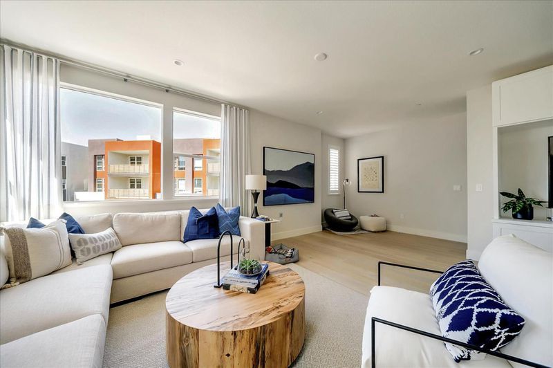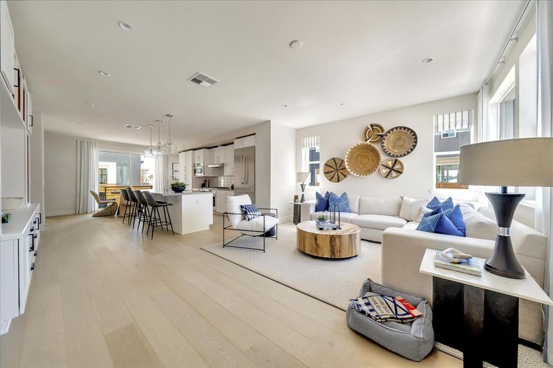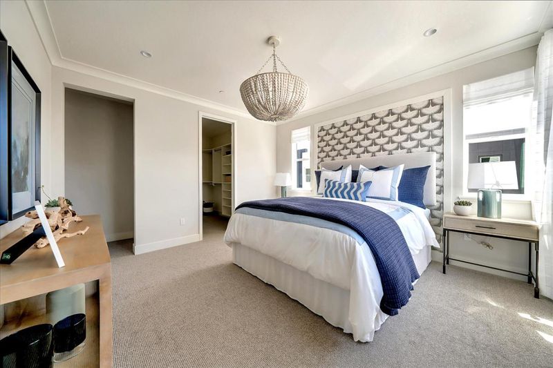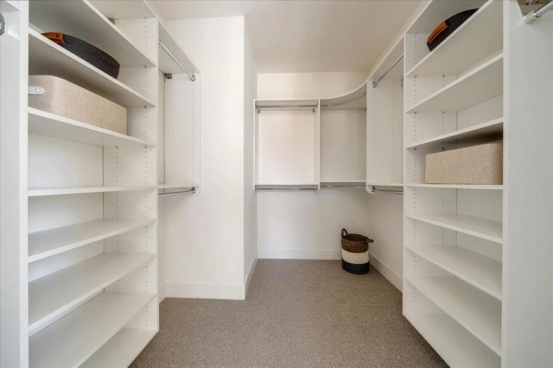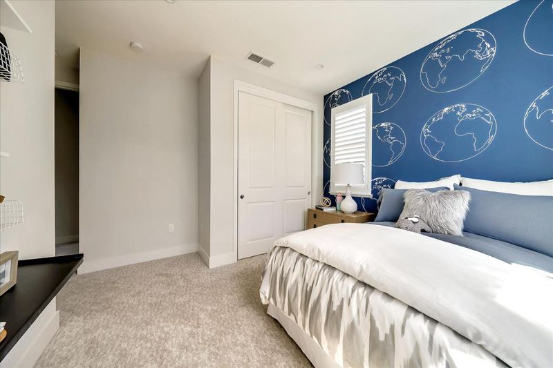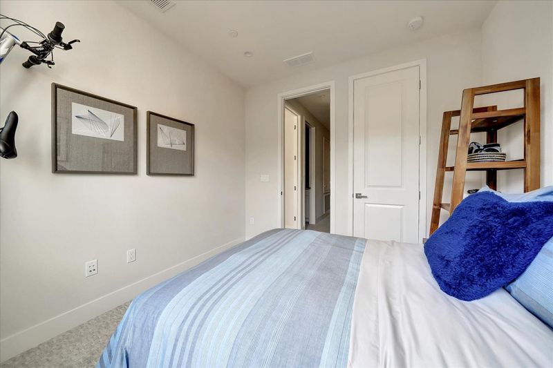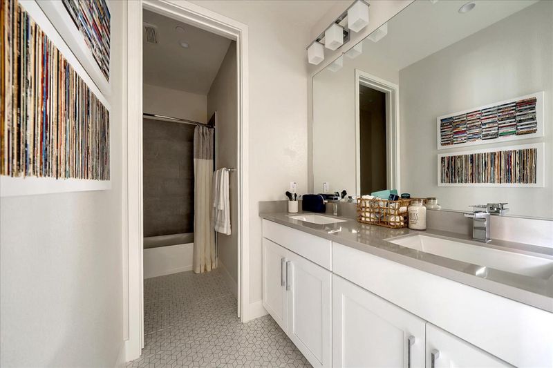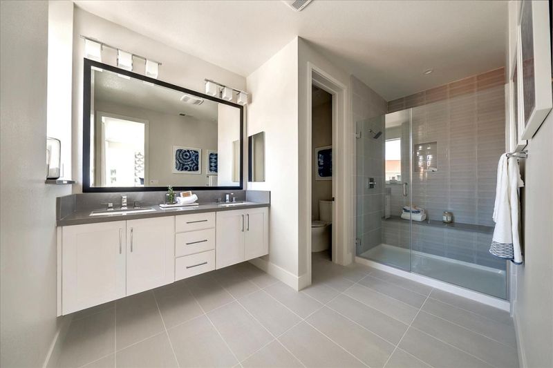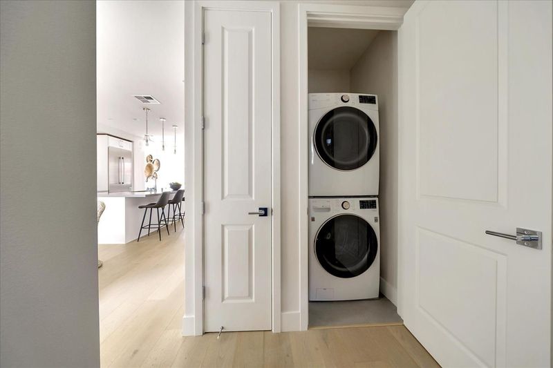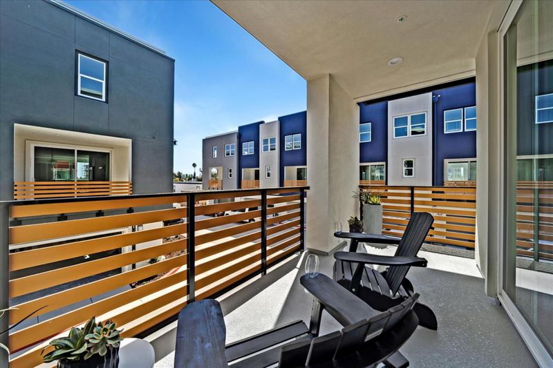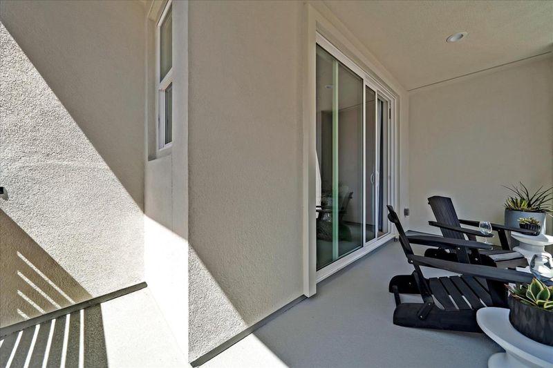
$2,028,000
2,194
SQ FT
$924
SQ/FT
407 Starfish Lane
@ Pilgrim - 398 - FC- Nbrhood#1 - Treasure Isle Etc., Foster City
- 4 Bed
- 4 (3/1) Bath
- 2 Park
- 2,194 sqft
- FOSTER CITY
-

-
Sat Sep 21, 11:00 am - 4:00 pm
Beautiful Model Home now on sale. Over $155,000 in designer upgrades!
-
Sun Sep 22, 11:00 am - 4:00 pm
Beautiful Model Home now on sale. Over $155,000 in designer upgrades!
-
Sat Sep 28, 11:00 am - 4:00 pm
Beautiful Model Home now on sale. Over $155,000 in designer upgrades!
-
Sun Sep 29, 11:00 am - 4:00 pm
Beautiful Model Home now on sale. Over $155,000 in designer upgrades!
Model Home Now Available, Plan 4! Available for quick move-in. This is our largest corner, west-facing Model Home-includes over $155,000 in designer upgrades. European Oak wide plank wood floors on main level of living & ground floor. Ground floor bedroom + ensuite bathroom, mid-level offers an abundance of natural light with gourmet kitchen with Bosch stainless steel appliances, built-in refrigerator + U-line Beverage Center, Quartz countertops, white Shaker cabinetry + 4" recessed LED lighting throughout. A spacious wrap around balcony, and front porch. 2 pantries, + LG washer/dryer. Top floor offers primary suite, built-in closet system, large bathroom with chic designer tiles. 2 separate bedrooms with shared bath #2. Custom built-in media center, designer light fixtures, wallpaper, framed bathroom mirrors & Wi-Fi Nest thermostat & Nest doorbell, 2-car side-by-side garage w/ EV pre-wire, smart home lock, and so much more! Final Homes Now Selling!! Dont miss out on your chance to own this Model home at Laguna Vista in Foster City.
- Days on Market
- 1 day
- Current Status
- Active
- Original Price
- $2,028,000
- List Price
- $2,028,000
- On Market Date
- Sep 19, 2024
- Property Type
- Condominium
- Area
- 398 - FC- Nbrhood#1 - Treasure Isle Etc.
- Zip Code
- 94404
- MLS ID
- ML81980877
- APN
- 094-013-020-124
- Year Built
- 2024
- Stories in Building
- Unavailable
- Possession
- Unavailable
- Data Source
- MLSL
- Origin MLS System
- MLSListings, Inc.
Newton
Private K-7 Nonprofit
Students: NA Distance: 0.2mi
Ronald C. Wornick Jewish Day School
Private K-8 Elementary, Religious, Nonprofit, Core Knowledge
Students: 175 Distance: 0.4mi
Kids Connection School
Private K-5 Elementary, Core Knowledge
Students: 230 Distance: 0.5mi
Bright Horizon Chinese School
Private K-7 Coed
Students: NA Distance: 0.5mi
Brewer Island Elementary School
Public K-5 Elementary, Yr Round
Students: 567 Distance: 0.5mi
Audubon Elementary School
Public K-5 Elementary
Students: 787 Distance: 0.6mi
- Bed
- 4
- Bath
- 4 (3/1)
- Parking
- 2
- Attached Garage
- SQ FT
- 2,194
- SQ FT Source
- Unavailable
- Cooling
- Central AC
- Dining Room
- Dining Area
- Disclosures
- Natural Hazard Disclosure
- Family Room
- Kitchen / Family Room Combo
- Foundation
- Concrete Perimeter and Slab
- Heating
- Central Forced Air - Gas
- * Fee
- $487
- Name
- Helsing Group
- *Fee includes
- Common Area Electricity, Exterior Painting, Insurance - Hazard, Landscaping / Gardening, Maintenance - Exterior, and Reserves
MLS and other Information regarding properties for sale as shown in Theo have been obtained from various sources such as sellers, public records, agents and other third parties. This information may relate to the condition of the property, permitted or unpermitted uses, zoning, square footage, lot size/acreage or other matters affecting value or desirability. Unless otherwise indicated in writing, neither brokers, agents nor Theo have verified, or will verify, such information. If any such information is important to buyer in determining whether to buy, the price to pay or intended use of the property, buyer is urged to conduct their own investigation with qualified professionals, satisfy themselves with respect to that information, and to rely solely on the results of that investigation.
School data provided by GreatSchools. School service boundaries are intended to be used as reference only. To verify enrollment eligibility for a property, contact the school directly.
