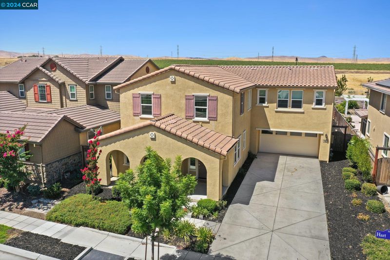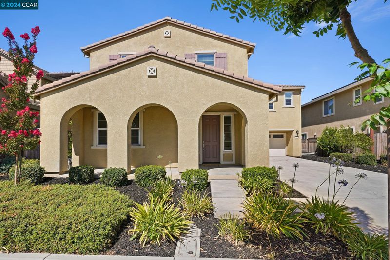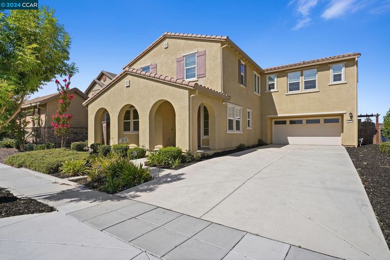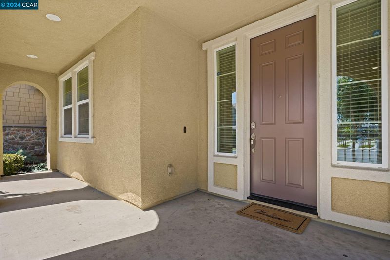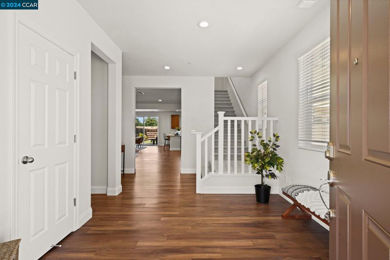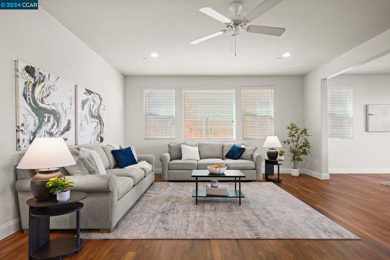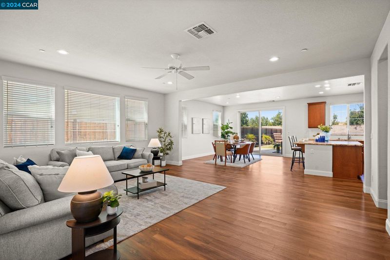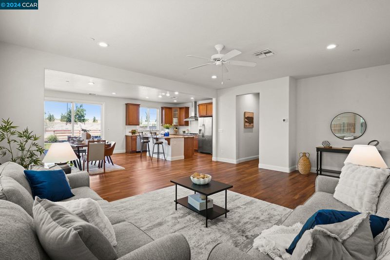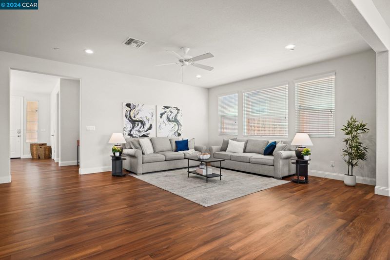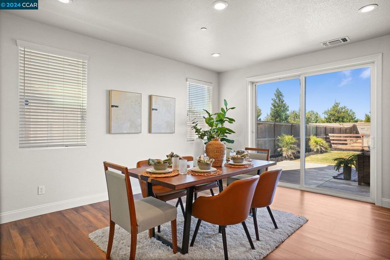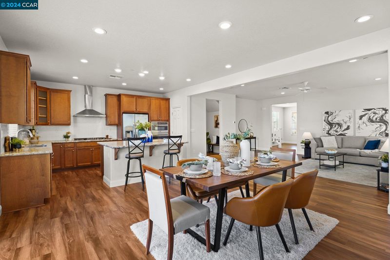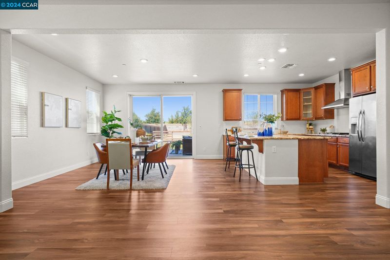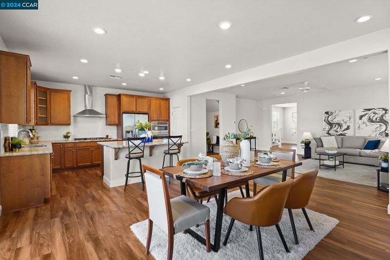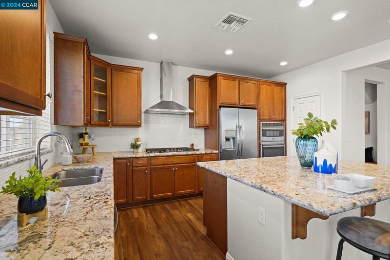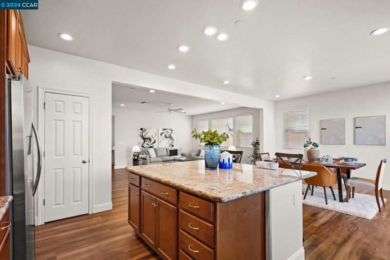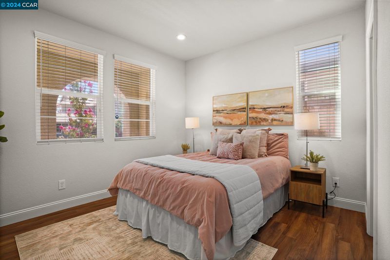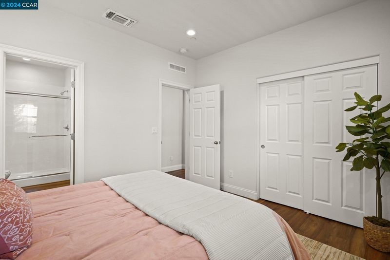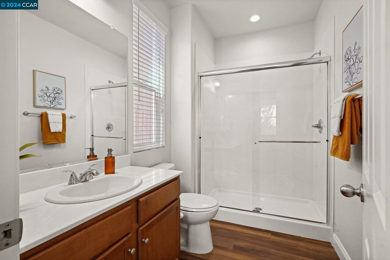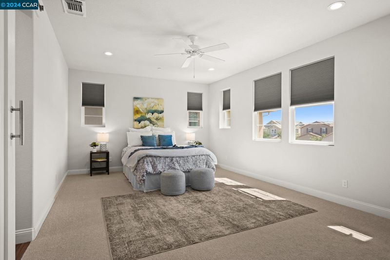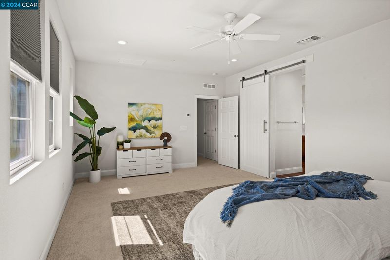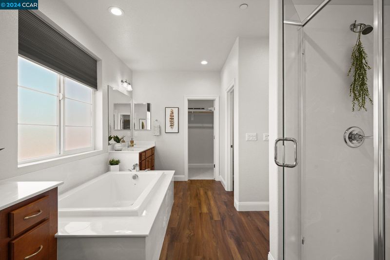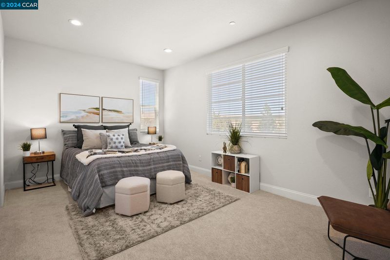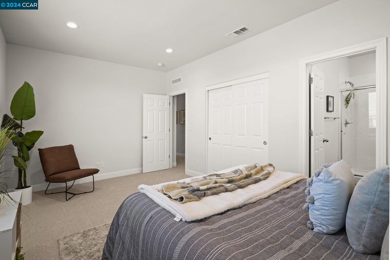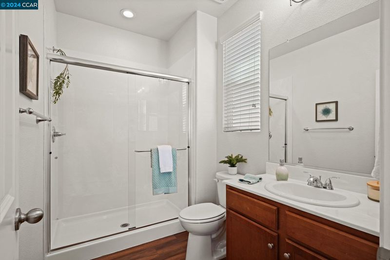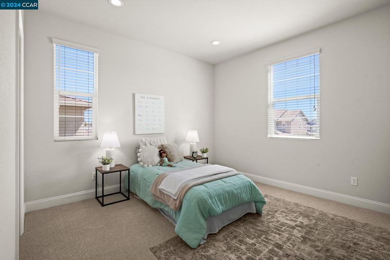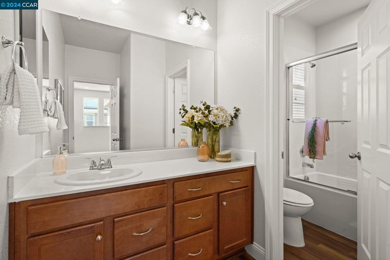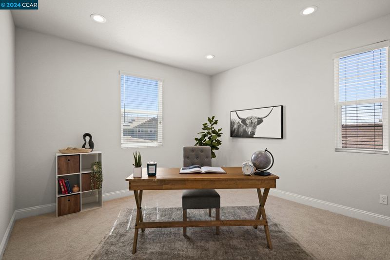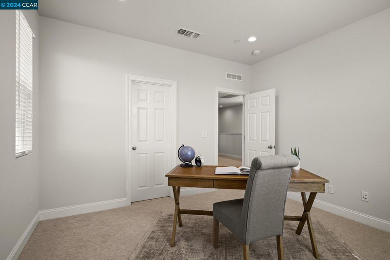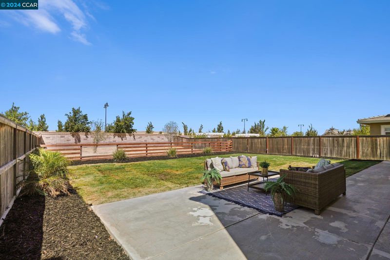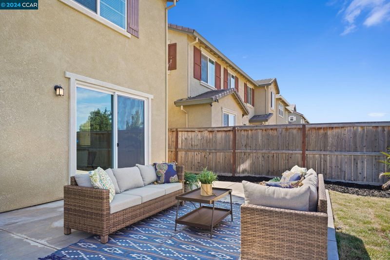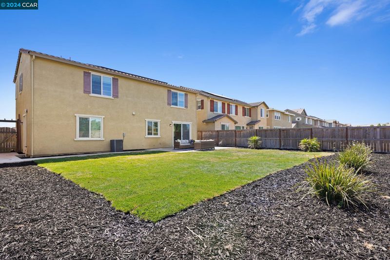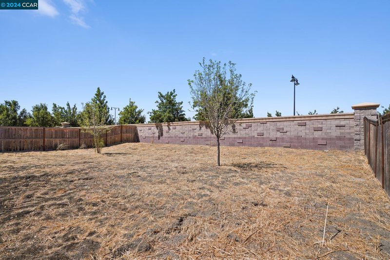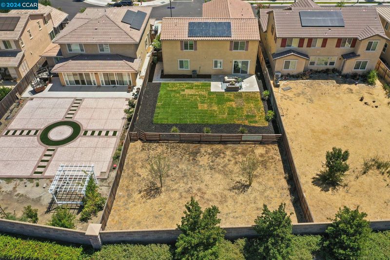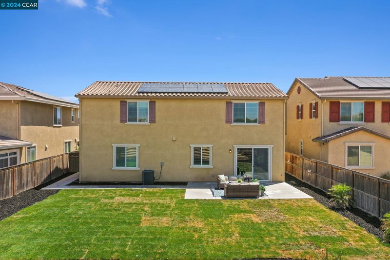
$1,350,000
3,167
SQ FT
$426
SQ/FT
1307 S Hart Dr
@ Weller - Mountain House
- 5 Bed
- 4.5 (4/1) Bath
- 2 Park
- 3,167 sqft
- Mountain House
-

-
Sat Sep 21, 2:00 pm - 4:00 pm
Beautiful Hansen Village Home
-
Sun Sep 22, 2:00 pm - 4:00 pm
Beautiful Hansen Village home.
Beautiful Hansen Village home on large premium lot and great functional floorplan : featuring huge primary bedroom suite with barn door to bathroom, two large walk-in closets, two separate vanities, a large soaking tub and shower with glass enclosure. There are two junior suites, one being downstairs - perfect for guests or in-laws and separate half bathroom for company. The family room/ kitchen combo is very spacious and open- great for entertaining. The gourmet kitchen features slab granite counter tops and large island bar with seating, decorative tile backsplash, stainless steel appliances - GE Profile series with five gas burner cooktop, built-in oven, large spacious pantry and large dining area. All the bedrooms are generous in size, the laundry is also upstairs. New upgraded carpet and interior paint. Solar is owned. The yard is huge, with concrete patio and grassy area- so many possibilities to make it your dream backyard. No rear neighbors and walking distance to the top rated Hansen Elementary School.
- Current Status
- New
- Original Price
- $1,350,000
- List Price
- $1,350,000
- On Market Date
- Sep 20, 2024
- Property Type
- Detached
- D/N/S
- Mountain House
- Zip Code
- 95391
- MLS ID
- 41073809
- APN
- 262310300000
- Year Built
- 2018
- Stories in Building
- 2
- Possession
- COE
- Data Source
- MAXEBRDI
- Origin MLS System
- CONTRA COSTA
Mountain House High School
Public 9-12 Coed
Students: 1348 Distance: 0.9mi
Bethany Elementary School
Public K-8 Elementary
Students: 857 Distance: 0.9mi
Wicklund Elementary School
Public K-8 Elementary
Students: 753 Distance: 1.2mi
Altamont Elementary School
Public K-8
Students: 700 Distance: 1.5mi
Hansen Elementary
Public K-8
Students: 651 Distance: 1.7mi
Sebastian Questa Elementary School
Public K-8
Students: 843 Distance: 1.8mi
- Bed
- 5
- Bath
- 4.5 (4/1)
- Parking
- 2
- Attached
- SQ FT
- 3,167
- SQ FT Source
- Public Records
- Lot SQ FT
- 10,140.0
- Lot Acres
- 0.23 Acres
- Pool Info
- None
- Kitchen
- Dishwasher, Double Oven, Gas Range, Oven, Refrigerator, Breakfast Bar, Counter - Stone, Gas Range/Cooktop, Oven Built-in, Pantry, Updated Kitchen
- Cooling
- Ceiling Fan(s), Zoned
- Disclosures
- None
- Entry Level
- Exterior Details
- Sprinklers Automatic
- Flooring
- Vinyl, Carpet
- Foundation
- Fire Place
- None
- Heating
- Zoned
- Laundry
- Laundry Room
- Main Level
- 1 Bedroom, 1.5 Baths, Main Entry
- Possession
- COE
- Architectural Style
- Mediterranean
- Construction Status
- Existing
- Additional Miscellaneous Features
- Sprinklers Automatic
- Location
- Premium Lot
- Roof
- Tile
- Water and Sewer
- Public
- Fee
- Unavailable
MLS and other Information regarding properties for sale as shown in Theo have been obtained from various sources such as sellers, public records, agents and other third parties. This information may relate to the condition of the property, permitted or unpermitted uses, zoning, square footage, lot size/acreage or other matters affecting value or desirability. Unless otherwise indicated in writing, neither brokers, agents nor Theo have verified, or will verify, such information. If any such information is important to buyer in determining whether to buy, the price to pay or intended use of the property, buyer is urged to conduct their own investigation with qualified professionals, satisfy themselves with respect to that information, and to rely solely on the results of that investigation.
School data provided by GreatSchools. School service boundaries are intended to be used as reference only. To verify enrollment eligibility for a property, contact the school directly.
