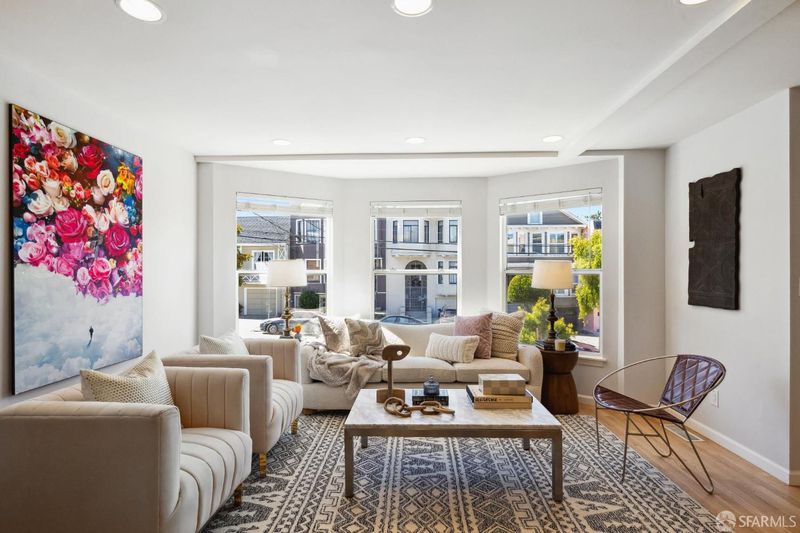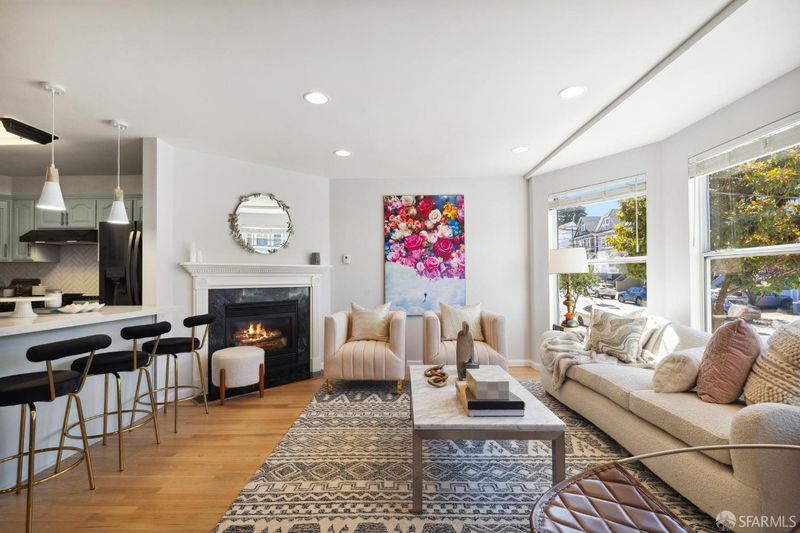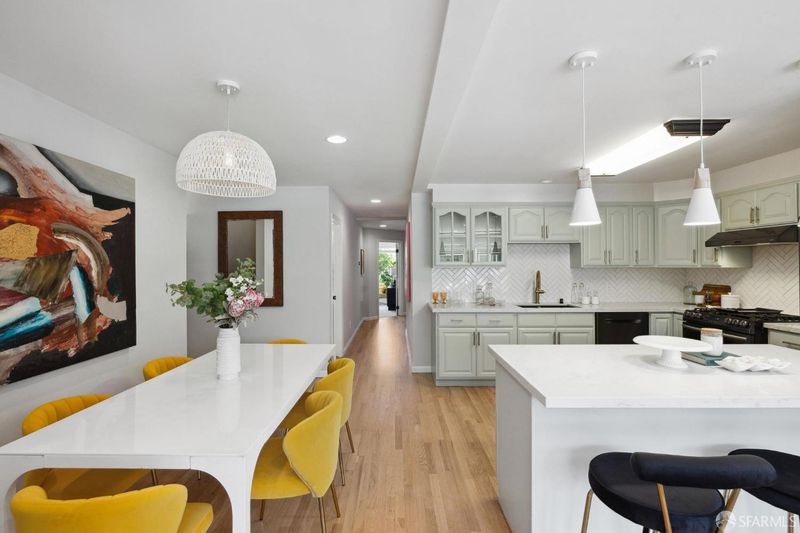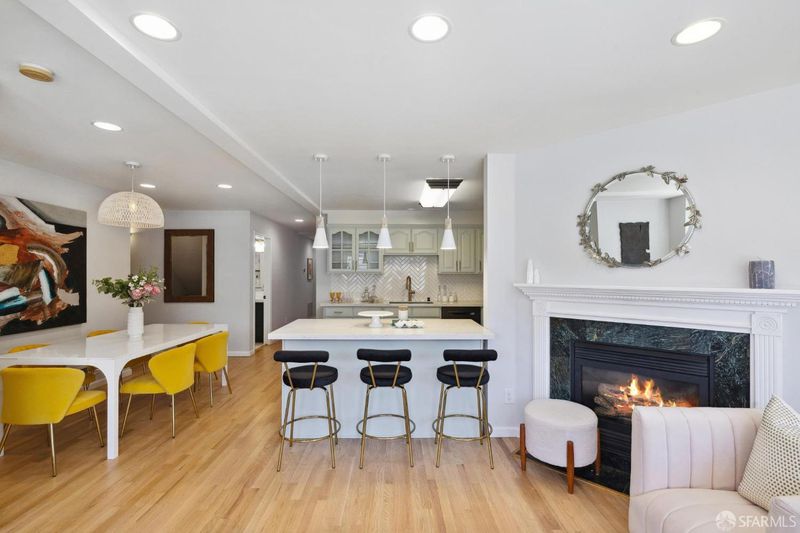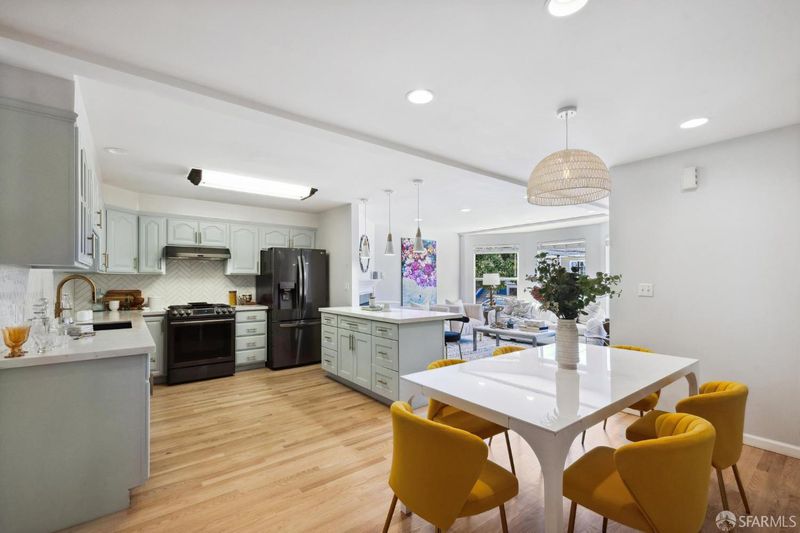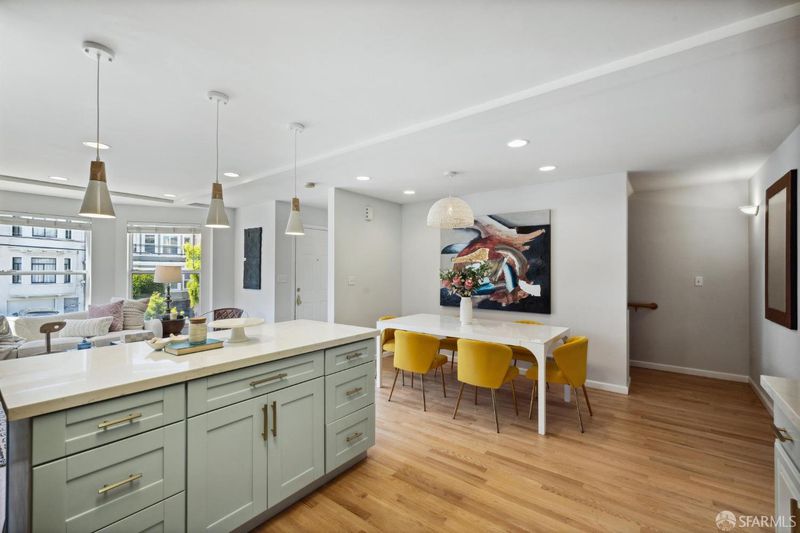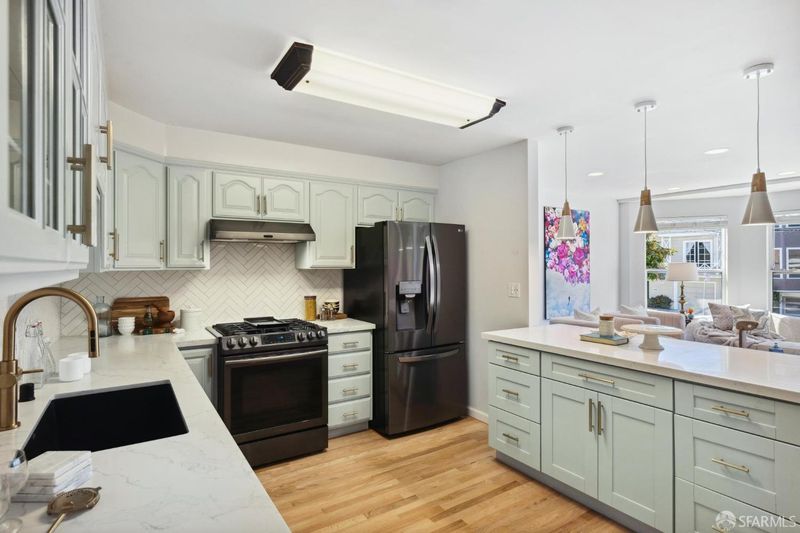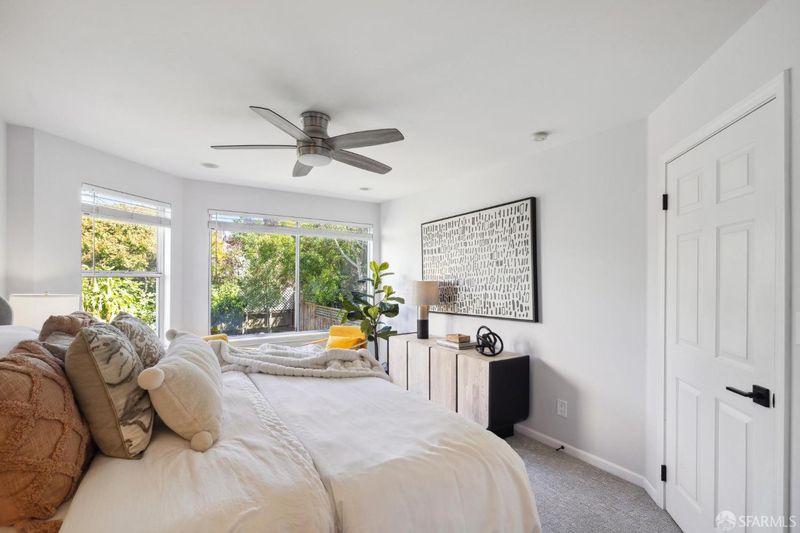
$1,549,000
1,572
SQ FT
$985
SQ/FT
630 5th Ave
@ Balboa St - 1 - Inner Richmond, San Francisco
- 3 Bed
- 2.5 Bath
- 1 Park
- 1,572 sqft
- San Francisco
-

Exquisite 2-level condominium in the coveted Inner Richmond! Inside this beautiful Edwardian is a spacious living room with bay windows overlooking the tree-lined street, hardwood floors, and a gas fireplace. An elegant formal dining area is delineated by a chic pendant overhead. Open to the living/dining room, the gorgeous, renovated kitchen is well-appointed with robin's-egg blue cabinetry, quartz countertops with an overhang for informal dining, herringbone tile backsplash, brass pulls, and deluxe appliances. Around the corner is an attractive bath with shower over tub and 2 sizeable bedrooms. The peaceful primary suite, with large windows facing the garden, includes a sprawling bedroom, 2 closets, and a lovely bath with shower over tub. On the lower level is a mudroom area, 2 storage closets, a chic powder room, and a beautifully renovated family room with a wet bar and sliding doors out to the garden. The sunny, sheltered shared backyard features a paved area and a turfed lawn surrounded by landscaping, including multiple fruit trees! Amenities include custom closets, stacked laundry, and 1-car independent parking. 2 blocks to Golden Gate Park, great public transportation nearby, and a short walk to the shops and dining on Balboa and Clement Street, Rossi Park, and more.
- Days on Market
- 6 days
- Current Status
- Active
- Original Price
- $1,549,000
- List Price
- $1,549,000
- On Market Date
- Sep 19, 2024
- Property Type
- Condominium
- District
- 1 - Inner Richmond
- Zip Code
- 94118
- MLS ID
- 424063903
- APN
- 1640-043
- Year Built
- 1999
- Stories in Building
- 0
- Number of Units
- 2
- Possession
- Close Of Escrow
- Data Source
- SFAR
- Origin MLS System
Mccoppin (Frank) Elementary School
Public K-5 Elementary
Students: 220 Distance: 0.1mi
Zion Lutheran School
Private K-8 Elementary, Religious, Coed
Students: 151 Distance: 0.3mi
Challenge To Learning
Private 7-12 Special Education Program, Combined Elementary And Secondary, Nonprofit
Students: NA Distance: 0.3mi
The Laurel School
Private 1-8 Special Education, Elementary, Coed
Students: 65 Distance: 0.4mi
Roosevelt Middle School
Public 6-8 Middle
Students: 694 Distance: 0.4mi
Star Of The Sea School
Private K-8 Elementary, Religious, Coed
Students: 262 Distance: 0.4mi
- Bed
- 3
- Bath
- 2.5
- Tile, Tub w/Shower Over
- Parking
- 1
- Garage Door Opener, Garage Facing Front, Interior Access
- SQ FT
- 1,572
- SQ FT Source
- Unavailable
- Lot SQ FT
- 3,000.0
- Lot Acres
- 0.0689 Acres
- Kitchen
- Island, Quartz Counter
- Cooling
- None
- Family Room
- Deck Attached
- Flooring
- Carpet, Wood
- Foundation
- Concrete Perimeter
- Heating
- Central
- Laundry
- Dryer Included, In Garage, Stacked Only, Washer Included
- Main Level
- Bedroom(s), Full Bath(s), Kitchen, Living Room, Primary Bedroom, Street Entrance
- Possession
- Close Of Escrow
- Special Listing Conditions
- None
- * Fee
- $325
- *Fee includes
- Common Areas, Homeowners Insurance, and Trash
MLS and other Information regarding properties for sale as shown in Theo have been obtained from various sources such as sellers, public records, agents and other third parties. This information may relate to the condition of the property, permitted or unpermitted uses, zoning, square footage, lot size/acreage or other matters affecting value or desirability. Unless otherwise indicated in writing, neither brokers, agents nor Theo have verified, or will verify, such information. If any such information is important to buyer in determining whether to buy, the price to pay or intended use of the property, buyer is urged to conduct their own investigation with qualified professionals, satisfy themselves with respect to that information, and to rely solely on the results of that investigation.
School data provided by GreatSchools. School service boundaries are intended to be used as reference only. To verify enrollment eligibility for a property, contact the school directly.
