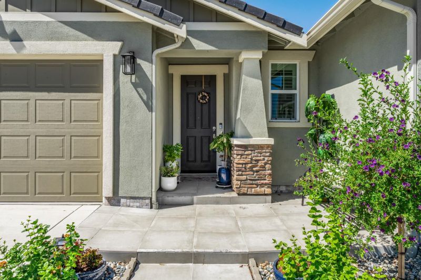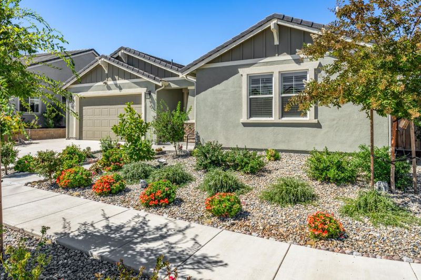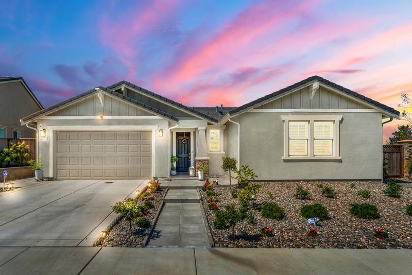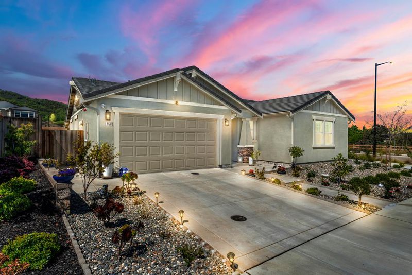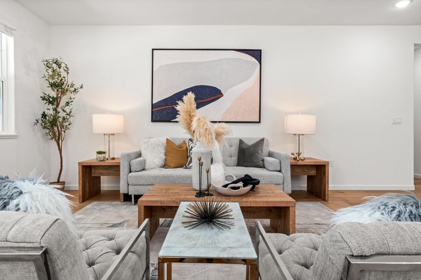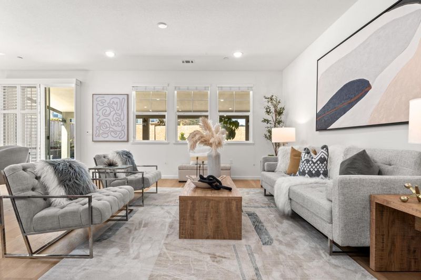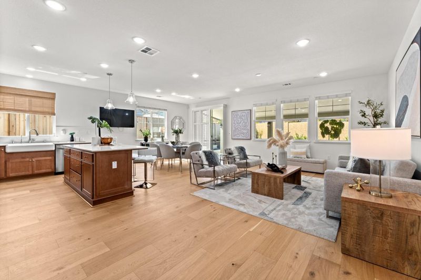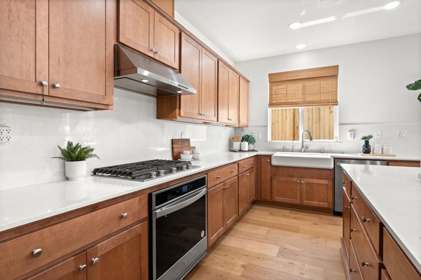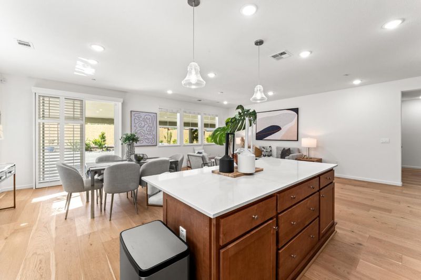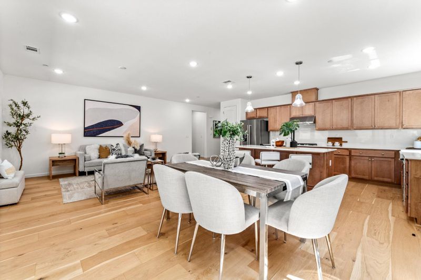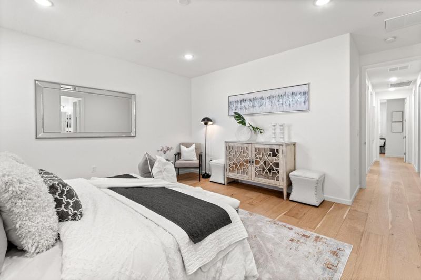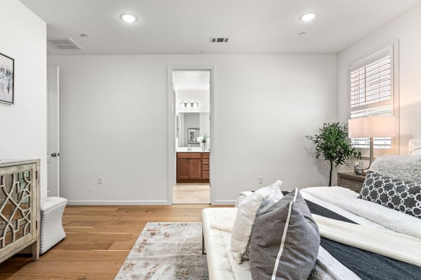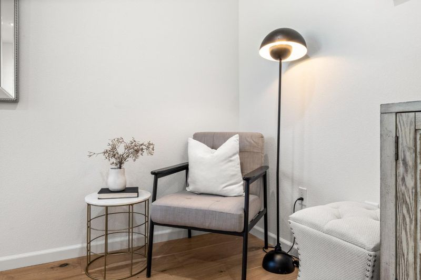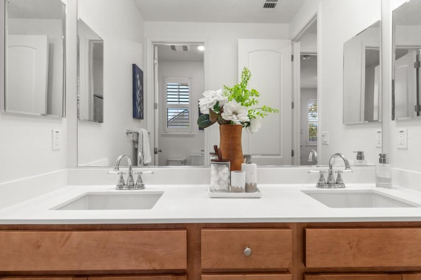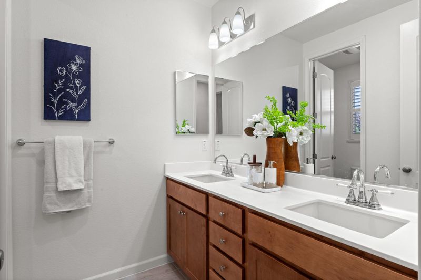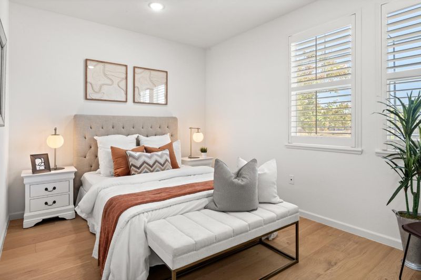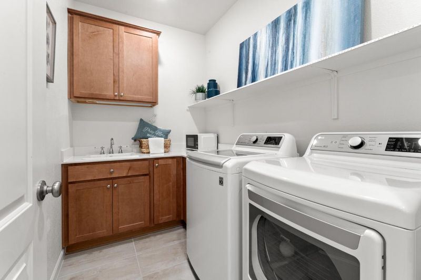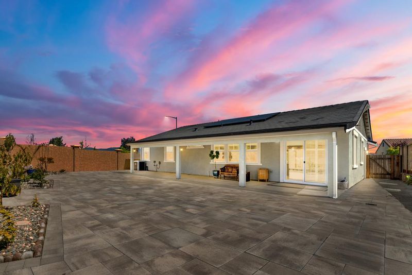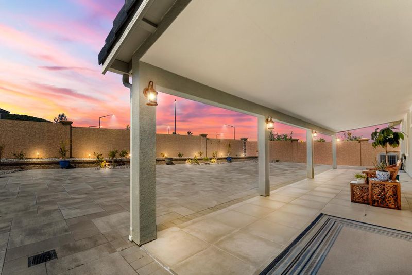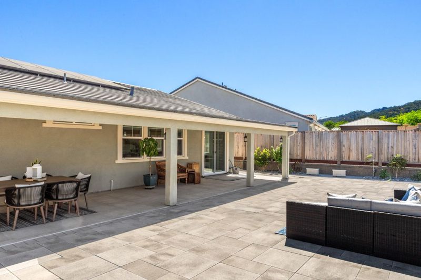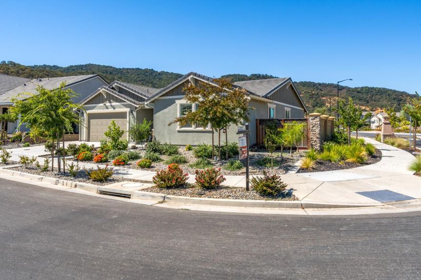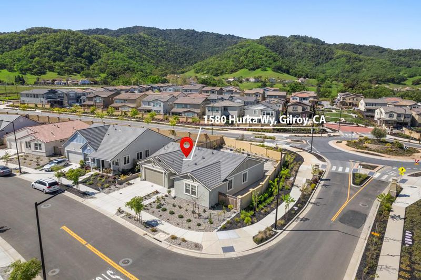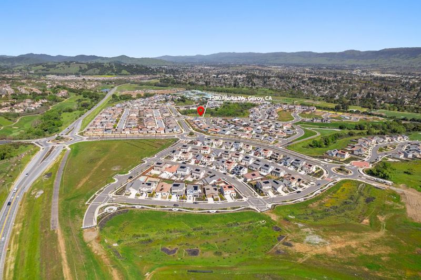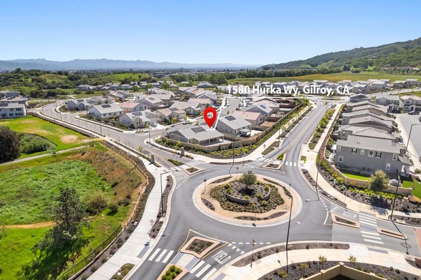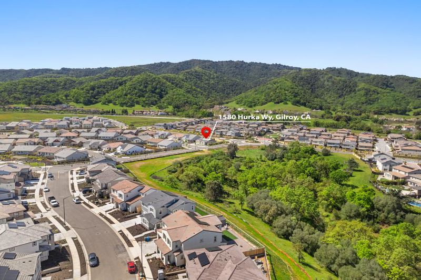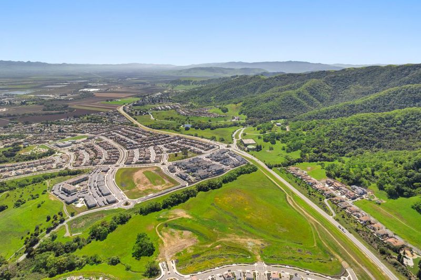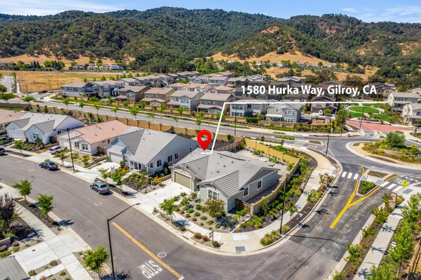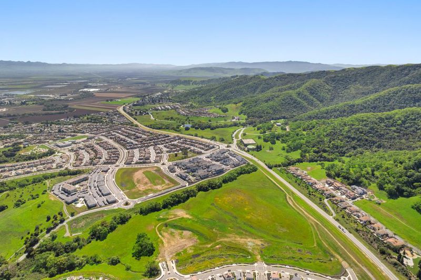
$1,230,000
1,915
SQ FT
$642
SQ/FT
1580 Hurka Way
@ Yawi Pl - 1 - Morgan Hill / Gilroy / San Martin, Gilroy
- 4 Bed
- 2 Bath
- 2 Park
- 1,915 sqft
- Gilroy
-

Welcome to 1580 Hurka Way, a nearly new Single-story residence that has been exquisitely upgraded with over $400K in enhancements to elevate both comfort and style. This exceptional home features Beautiful Engineered wood flooring throughout and a kitchen that is the heart of the home, showcasing a customized island, farmhouse-style apron sink, and enhanced cabinetry with sophisticated countertops and backsplash. High-end KitchenAid appliances, add luxury and convenience. Comfort is ensured by an upgraded 4 Ton HVAC system with smart thermostat controls, while the upgraded doors and soft water system contribute to daily luxury. The home also includes a well-designed electrical system with CAT6 wiring, advanced security features, and prewiring for an EV charging station. Outside, enjoy the ultimate California lifestyle with a professionally designed backyard, featuring a 1000 sq ft California room, high-quality pavers, and exquisite landscaping. Solar panels offer added convenience and energy savings. Discover the perfect blend of style, functionality, and energy efficiency in this meticulously upgraded home, designed for a sophisticated lifestyle. Must See!
- Days on Market
- 4 days
- Current Status
- Active
- Original Price
- $1,230,000
- List Price
- $1,230,000
- On Market Date
- Sep 19, 2024
- Property Type
- Single Family Home
- Area
- 1 - Morgan Hill / Gilroy / San Martin
- Zip Code
- 95020
- MLS ID
- ML81980915
- APN
- 808-60-012
- Year Built
- 2022
- Stories in Building
- 1
- Possession
- Unavailable
- Data Source
- MLSL
- Origin MLS System
- MLSListings, Inc.
Solorsano Middle School
Public 6-8 Middle
Students: 875 Distance: 0.4mi
Yorktown Academy
Private K-12 Religious, Coed
Students: 7 Distance: 0.7mi
Las Animas Elementary School
Public K-5 Elementary
Students: 742 Distance: 0.8mi
Gilroy High School
Public 9-12 Secondary
Students: 1674 Distance: 1.0mi
El Roble Elementary School
Public K-5 Elementary
Students: 631 Distance: 1.0mi
Santa Clara County Rop-South School
Public 10-12
Students: NA Distance: 1.1mi
- Bed
- 4
- Bath
- 2
- Double Sinks, Tile, Updated Bath, Primary - Stall Shower(s), Stall Shower - 2+
- Parking
- 2
- Attached Garage
- SQ FT
- 1,915
- SQ FT Source
- Unavailable
- Lot SQ FT
- 6,970.0
- Lot Acres
- 0.160009 Acres
- Kitchen
- 220 Volt Outlet, Dishwasher, Cooktop - Gas, Hood Over Range, Other, Countertop - Quartz, Refrigerator, Built-in BBQ Grill, Oven - Electric
- Cooling
- Central AC
- Dining Room
- Breakfast Bar, Dining Area in Living Room
- Disclosures
- NHDS Report
- Family Room
- No Family Room
- Flooring
- Wood
- Foundation
- Concrete Perimeter and Slab
- Heating
- Solar
- Laundry
- Washer / Dryer
- Architectural Style
- Luxury
- * Fee
- $139
- Name
- Glen Loma Ranch Master Association
- Phone
- 925-355-2100
- *Fee includes
- Common Area Electricity and Insurance - Common Area
MLS and other Information regarding properties for sale as shown in Theo have been obtained from various sources such as sellers, public records, agents and other third parties. This information may relate to the condition of the property, permitted or unpermitted uses, zoning, square footage, lot size/acreage or other matters affecting value or desirability. Unless otherwise indicated in writing, neither brokers, agents nor Theo have verified, or will verify, such information. If any such information is important to buyer in determining whether to buy, the price to pay or intended use of the property, buyer is urged to conduct their own investigation with qualified professionals, satisfy themselves with respect to that information, and to rely solely on the results of that investigation.
School data provided by GreatSchools. School service boundaries are intended to be used as reference only. To verify enrollment eligibility for a property, contact the school directly.
