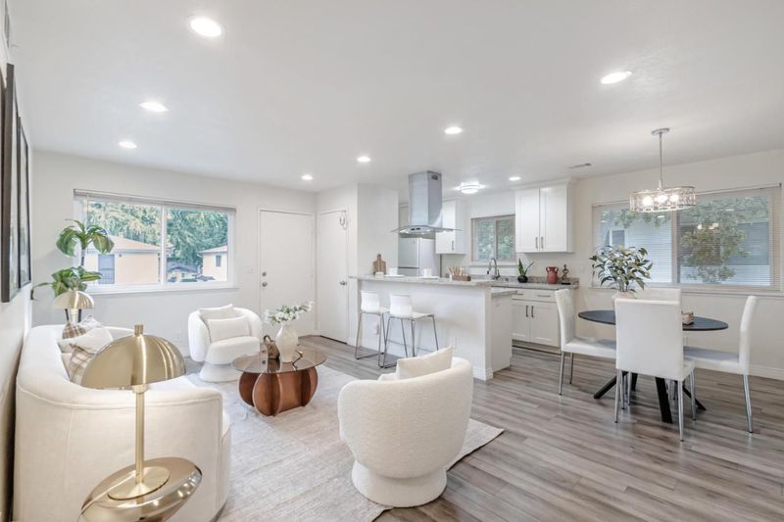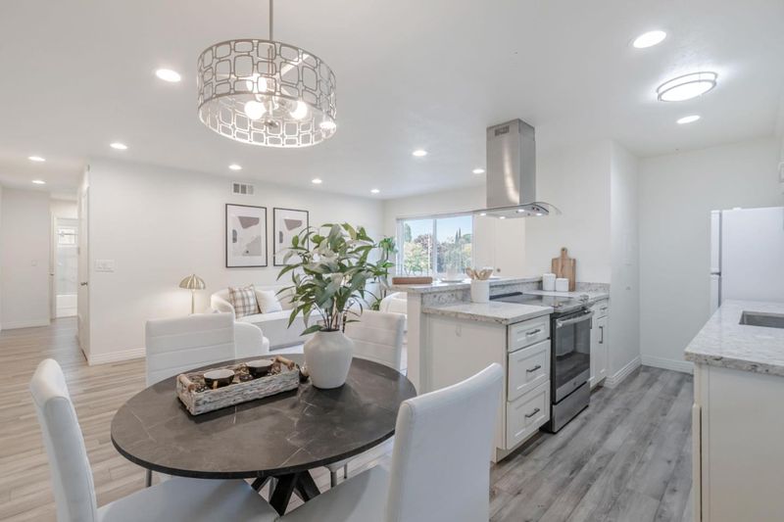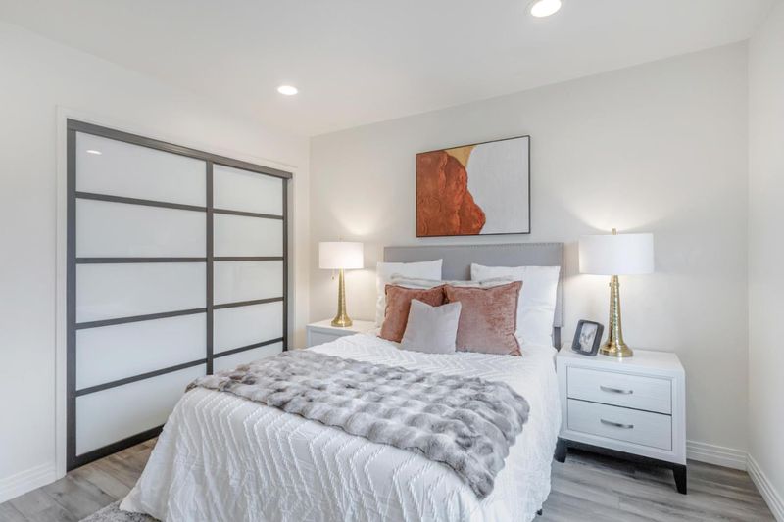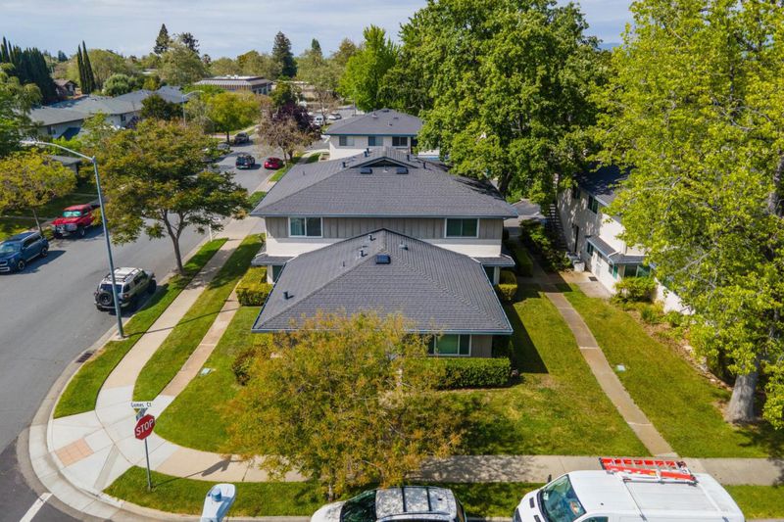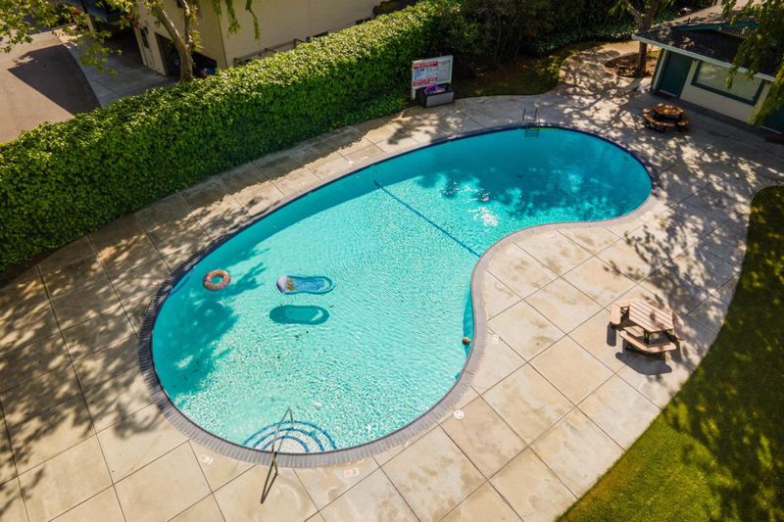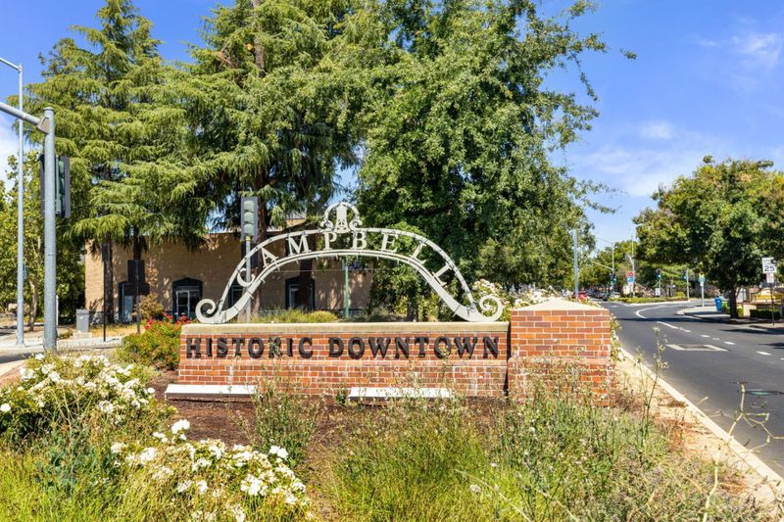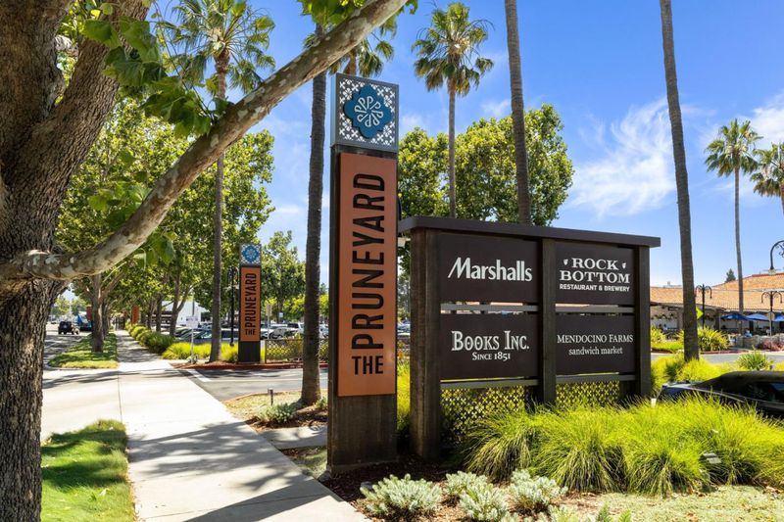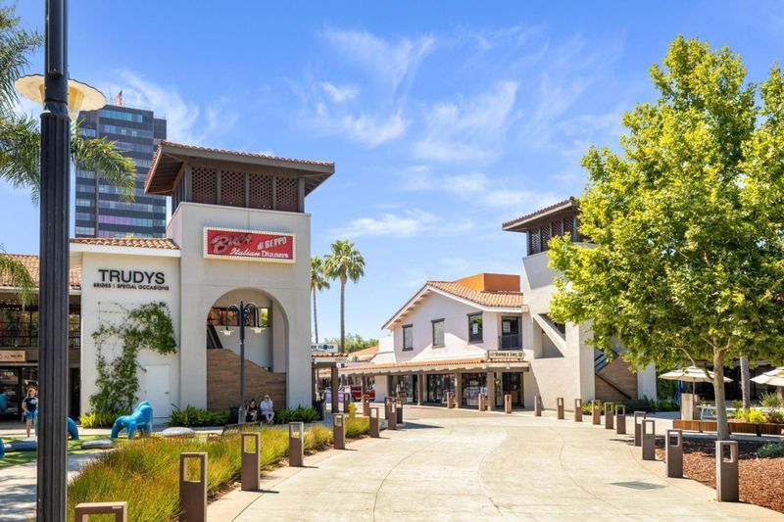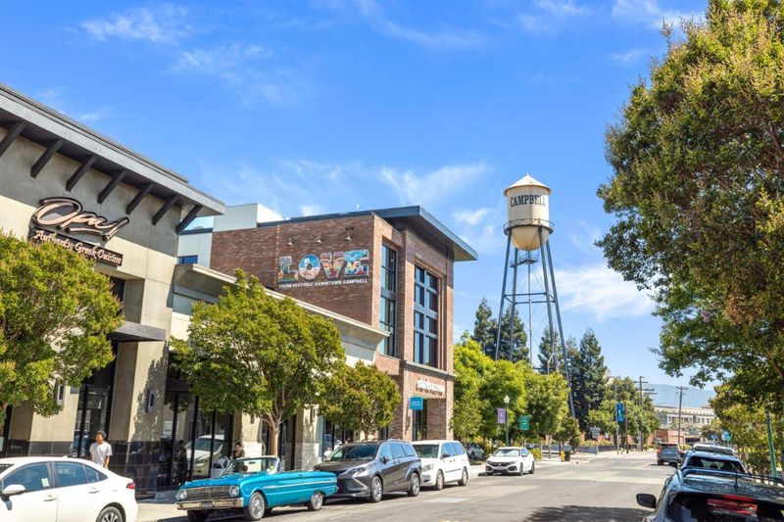
$678,000
798
SQ FT
$850
SQ/FT
215 Gomes Court, #4
@ N 3rd St - 15 - Campbell, Campbell
- 2 Bed
- 1 Bath
- 6 Park
- 798 sqft
- CAMPBELL
-

Location! Location! Location! This sought-after top-floor end unit offers a fantastic single-level layout with numerous upgrades, nestled in a desirable pet-friendly community on a tranquil, tree-lined street, just a stroll away from charming downtown Campbell. Featuring an abundance of sunlight and a private balcony, the laminate flooring, recessed lighting, and kitchen with breakfast bar create an inviting space. The freshly painted interior includes double-pane windows, central heating, and A/C. Each bedroom boasts Japanese-style double bypass closets, meticulously designed for enhanced functionality and aesthetic appeal. This pet-friendly unit comes with one covered carport space, two large storage closets, and direct access to laundry facilities downstairs. Community amenities include a pool, clubhouse, and is close to a dog park, perfect for your furry friends. Conveniently situated near shops, restaurants, ValleyFair/Santana Row, the farmers market, the Pruneyard, Los Gatos Creek Trail, parks, and the Campbell Community Center. Enjoy easy access to major tech hubs, including eBay, Nvidia, Google, Netflix and the Silicon Valley tech corridor, as well as nearby highways 280, 17, and 880.
- Days on Market
- 5 days
- Current Status
- Active
- Original Price
- $678,000
- List Price
- $678,000
- On Market Date
- Sep 19, 2024
- Property Type
- Condominium
- Area
- 15 - Campbell
- Zip Code
- 95008
- MLS ID
- ML81980961
- APN
- 279-36-244
- Year Built
- 1971
- Stories in Building
- Unavailable
- Possession
- Unavailable
- Data Source
- MLSL
- Origin MLS System
- MLSListings, Inc.
Casa Di Mir Montessori School
Private PK-8 Montessori, Elementary, Coed
Students: 155 Distance: 0.2mi
Pioneer Family Academy
Private K-12 Religious, Nonprofit
Students: 136 Distance: 0.2mi
Stellar Learning Academy
Private K-12 Coed
Students: 5 Distance: 0.4mi
Delphi Academy Of Campbell
Private K-8
Students: 130 Distance: 0.4mi
Valley International Academy
Private 9-12
Students: 10 Distance: 0.4mi
Valley International Academy - Campbell Community Center
Private 9-12 Coed
Students: 15 Distance: 0.4mi
- Bed
- 2
- Bath
- 1
- Full on Ground Floor, Granite, Marble, Primary - Stall Shower(s), Shower and Tub, Tile, Updated Bath
- Parking
- 6
- Assigned Spaces, Carport, Common Parking Area, Detached Garage, Off-Street Parking, On Street
- SQ FT
- 798
- SQ FT Source
- Unavailable
- Lot SQ FT
- 2,003.76
- Lot Acres
- 0.046 Acres
- Pool Info
- Community Facility
- Kitchen
- Cooktop - Electric, Countertop - Granite, Countertop - Quartz, Countertop - Tile, Dishwasher, Garbage Disposal, Hood Over Range, Oven - Electric, Oven Range - Electric, Refrigerator, Trash Compactor
- Cooling
- Central AC
- Dining Room
- Breakfast Bar, Dining Area, Eat in Kitchen
- Disclosures
- NHDS Report
- Family Room
- Kitchen / Family Room Combo
- Flooring
- Laminate, Tile
- Foundation
- Concrete Perimeter and Slab
- Heating
- Central Forced Air
- Laundry
- Coin Operated, Community Facility, Outside, Washer / Dryer
- Views
- City Lights, Neighborhood
- * Fee
- $491
- Name
- Hamilton Downs
- *Fee includes
- Maintenance - Common Area and Water
MLS and other Information regarding properties for sale as shown in Theo have been obtained from various sources such as sellers, public records, agents and other third parties. This information may relate to the condition of the property, permitted or unpermitted uses, zoning, square footage, lot size/acreage or other matters affecting value or desirability. Unless otherwise indicated in writing, neither brokers, agents nor Theo have verified, or will verify, such information. If any such information is important to buyer in determining whether to buy, the price to pay or intended use of the property, buyer is urged to conduct their own investigation with qualified professionals, satisfy themselves with respect to that information, and to rely solely on the results of that investigation.
School data provided by GreatSchools. School service boundaries are intended to be used as reference only. To verify enrollment eligibility for a property, contact the school directly.
