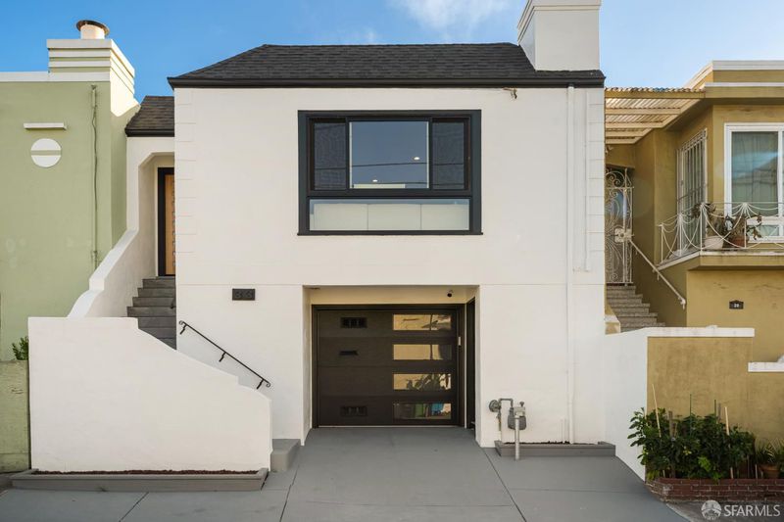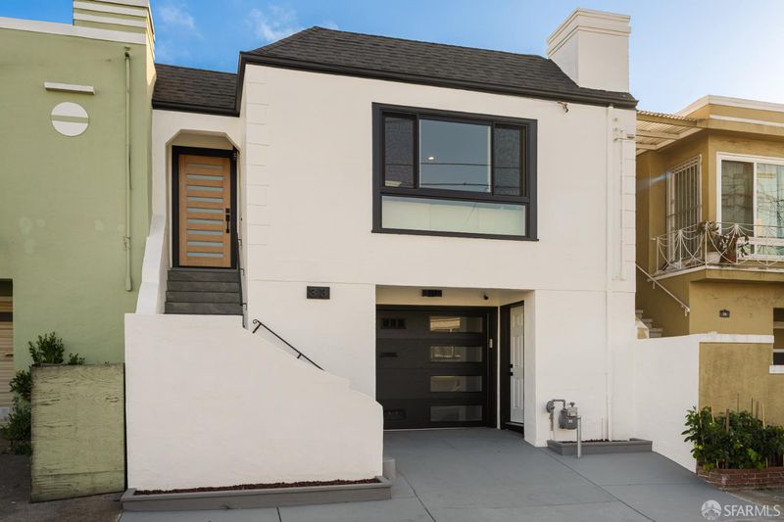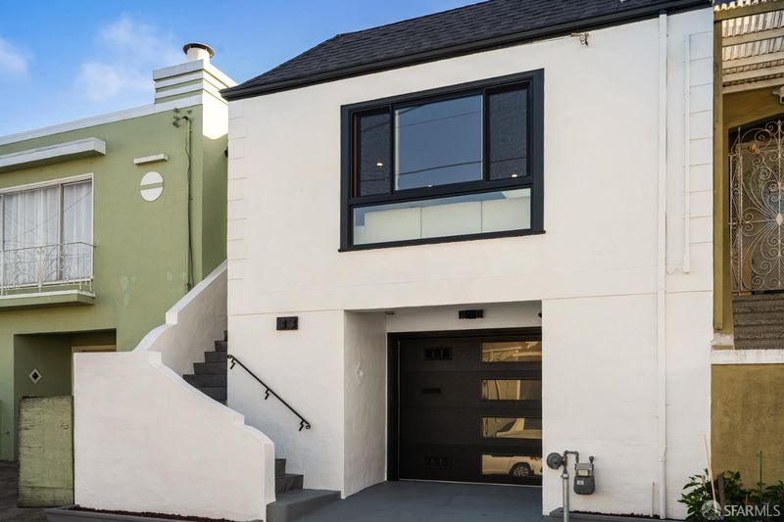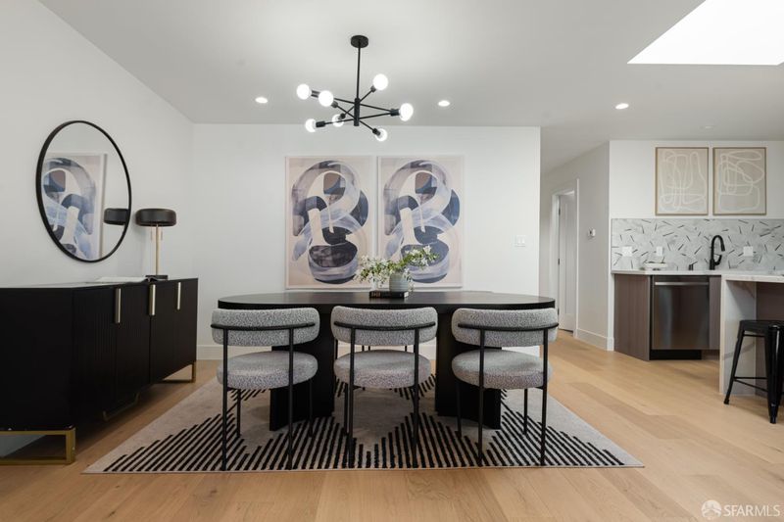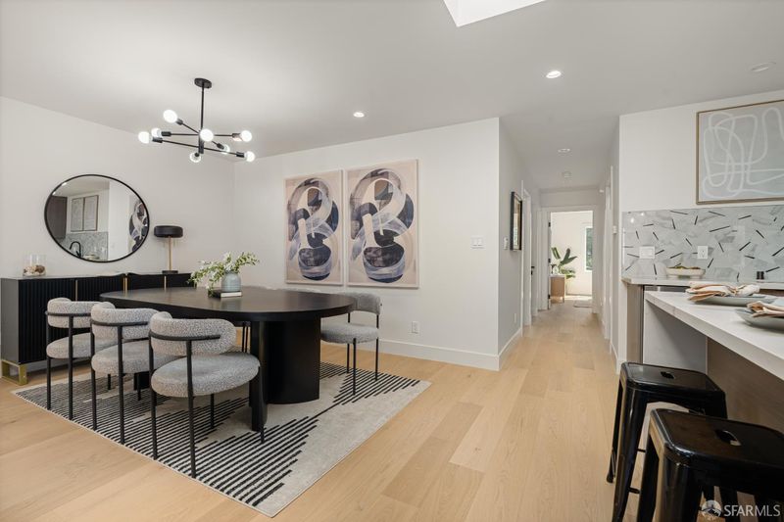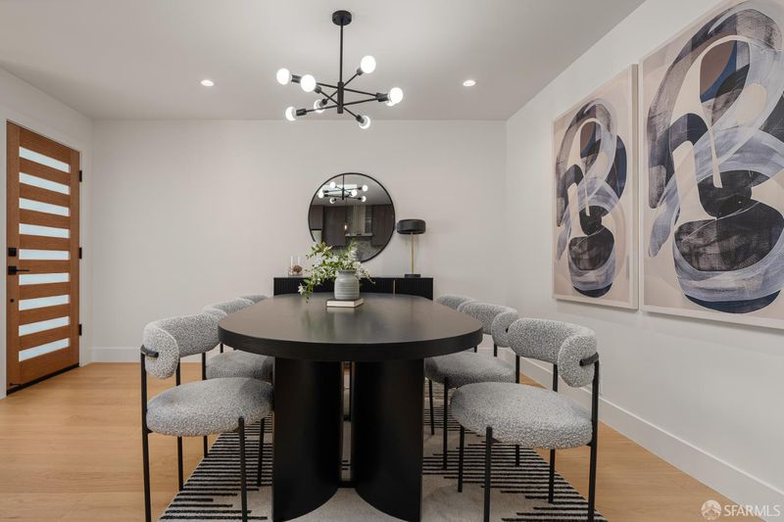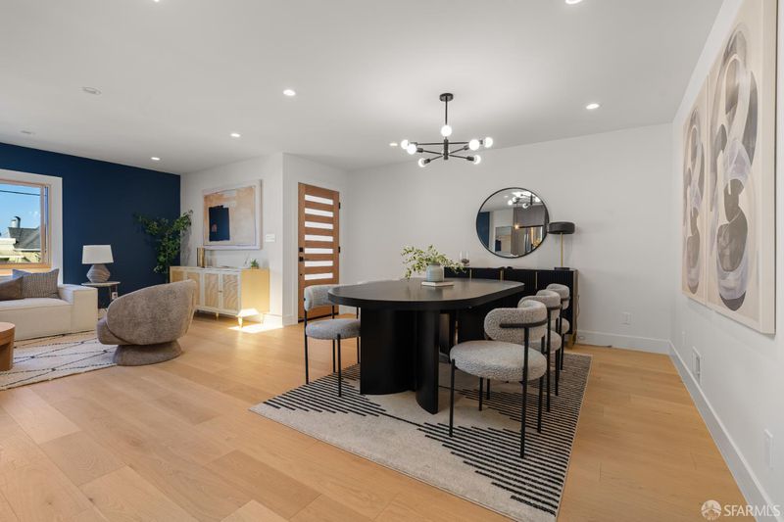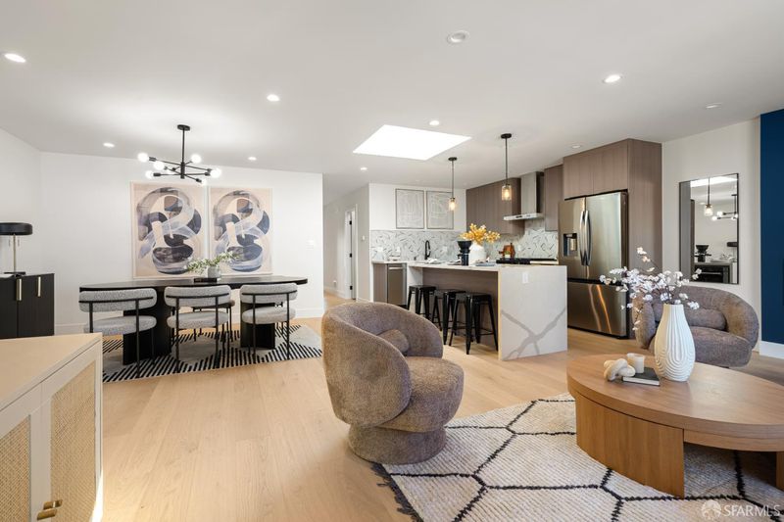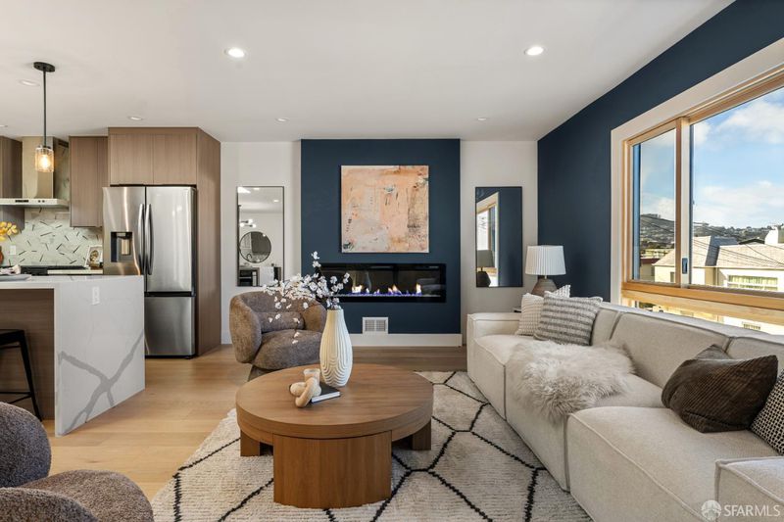
$1,288,000
2,114
SQ FT
$609
SQ/FT
33 Fredson Ct
@ Huron Ave - 10 - Outer Mission, San Francisco
- 4 Bed
- 4 Bath
- 1 Park
- 2,114 sqft
- San Francisco
-

-
Sat Jun 7, 2:00 pm - 4:00 pm
-
Sun Jun 8, 2:00 pm - 4:00 pm
Stunning fully renovated home nestled on a quiet cul-de-sac in the Outer Mission district of San Francisco. Effortlessly delivering classic and modern sophistication with maximum convenience and comfort. Discover the skylights upon entering, beaming down with a light-filled open concept living room featuring a fresh, contemporary color palette. Seamlessly flowing into the dining and reimagined kitchen outfitted with quartz countertops, sleek cabinetry, mindfully selected backsplash, top stainless-steel appliances, and a beautiful centerpiece kitchen island. Featuring four spacious bedrooms including the master suite and a bonus room/office, and four large bathrooms. Every detail carefully curated from modern light fixtures to the designer tiles and elegant finishes. Outside, the low maintenance backyard offers enough space for outdoor activities and gardening. Located just minutes away from MUNI, BART, and major freeways. Providing easy access to local parks, schools, shops and restaurants. This move in ready gem is really a rare find. Don't miss your chance to make this completely renovated home your next chapter.
- Days on Market
- 2 days
- Current Status
- Active
- Original Price
- $1,288,000
- List Price
- $1,288,000
- On Market Date
- Jun 5, 2025
- Property Type
- Single Family Residence
- District
- 10 - Outer Mission
- Zip Code
- 94112
- MLS ID
- 425033607
- APN
- 7065-014C
- Year Built
- 1948
- Stories in Building
- 2
- Possession
- Close Of Escrow
- Data Source
- SFAR
- Origin MLS System
Teknion Peri Sophia Academy
Private K-12
Students: 6 Distance: 0.2mi
Longfellow Elementary School
Public K-5 Elementary
Students: 520 Distance: 0.2mi
Calvary Baptist Academy
Private 1-12 Religious, Nonprofit
Students: NA Distance: 0.2mi
San Francisco Christian School
Private K-12 Combined Elementary And Secondary, Religious, Coed
Students: 240 Distance: 0.2mi
Mt. Vernon Christian Academy
Private K-8
Students: 11 Distance: 0.3mi
George Washington Elementary School
Public K-5 Elementary
Students: 313 Distance: 0.4mi
- Bed
- 4
- Bath
- 4
- Parking
- 1
- Garage Facing Front
- SQ FT
- 2,114
- SQ FT Source
- Unavailable
- Lot SQ FT
- 1,999.0
- Lot Acres
- 0.0459 Acres
- Kitchen
- Island, Quartz Counter
- Living Room
- Skylight(s)
- Flooring
- Simulated Wood, Wood
- Main Level
- Bedroom(s), Dining Room, Full Bath(s), Kitchen, Living Room, Primary Bedroom
- Possession
- Close Of Escrow
- Basement
- Full
- Architectural Style
- Contemporary
- Special Listing Conditions
- None
- Fee
- $0
MLS and other Information regarding properties for sale as shown in Theo have been obtained from various sources such as sellers, public records, agents and other third parties. This information may relate to the condition of the property, permitted or unpermitted uses, zoning, square footage, lot size/acreage or other matters affecting value or desirability. Unless otherwise indicated in writing, neither brokers, agents nor Theo have verified, or will verify, such information. If any such information is important to buyer in determining whether to buy, the price to pay or intended use of the property, buyer is urged to conduct their own investigation with qualified professionals, satisfy themselves with respect to that information, and to rely solely on the results of that investigation.
School data provided by GreatSchools. School service boundaries are intended to be used as reference only. To verify enrollment eligibility for a property, contact the school directly.
