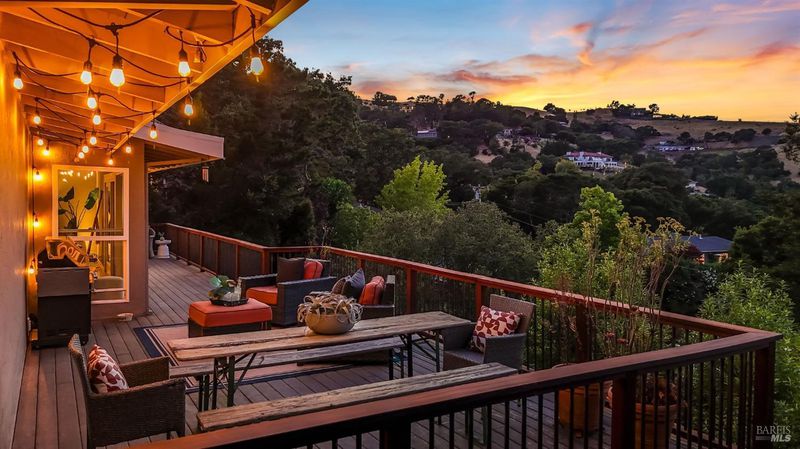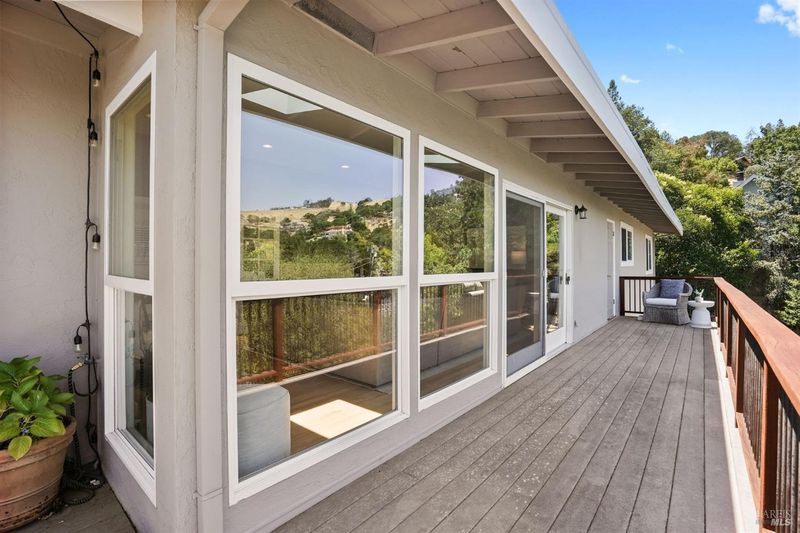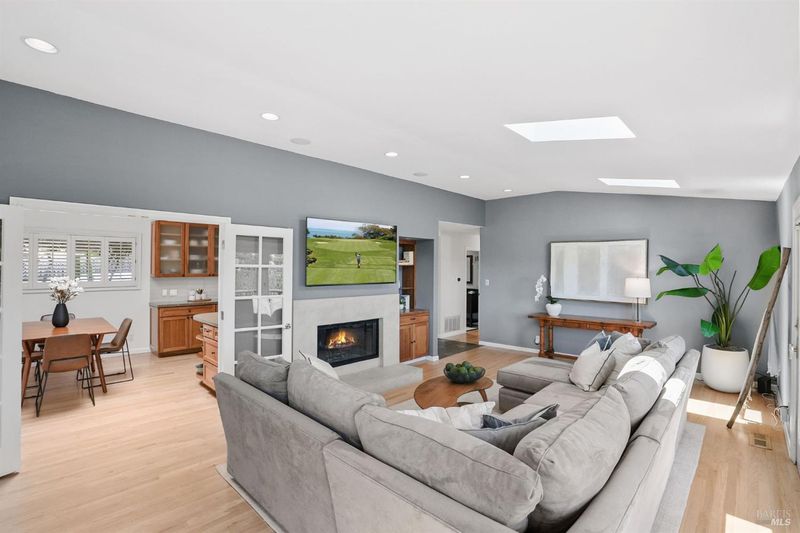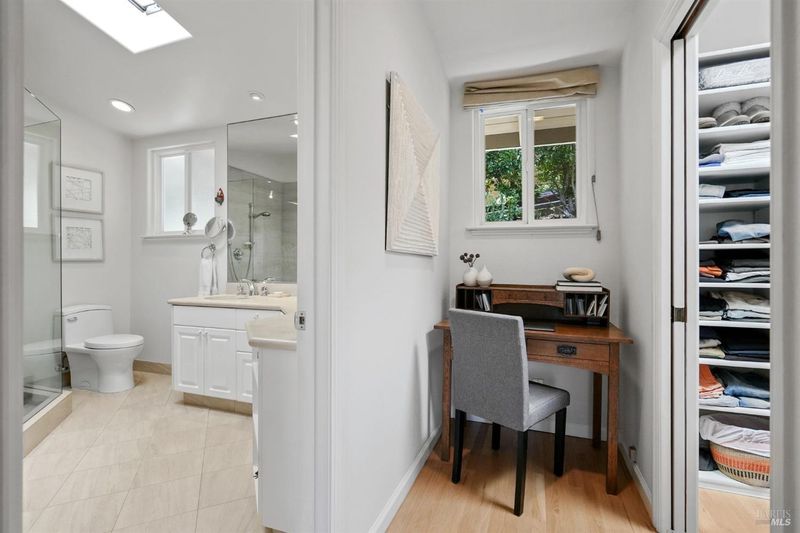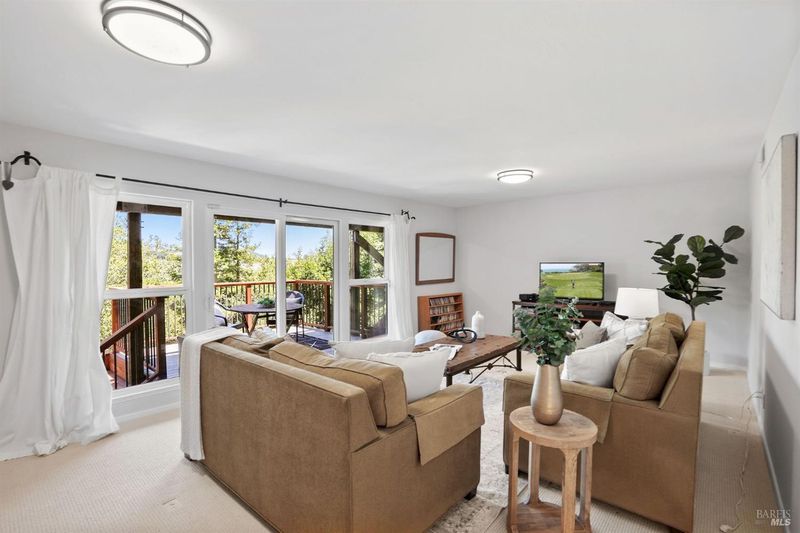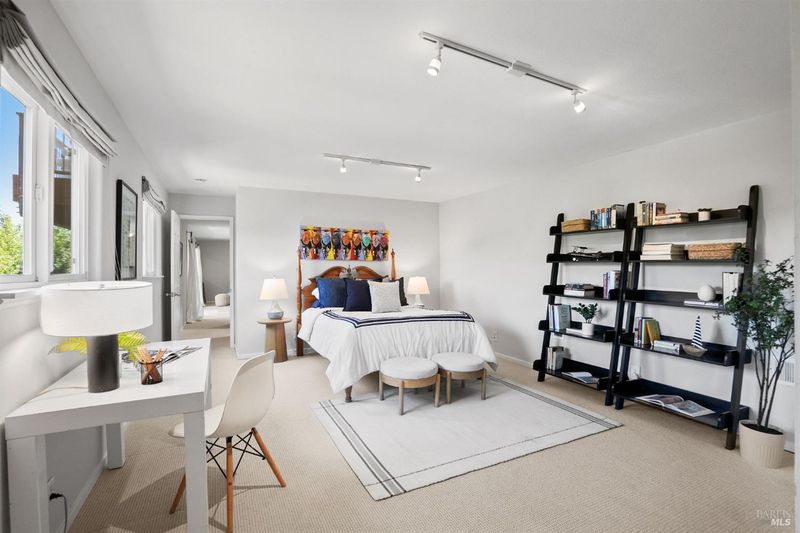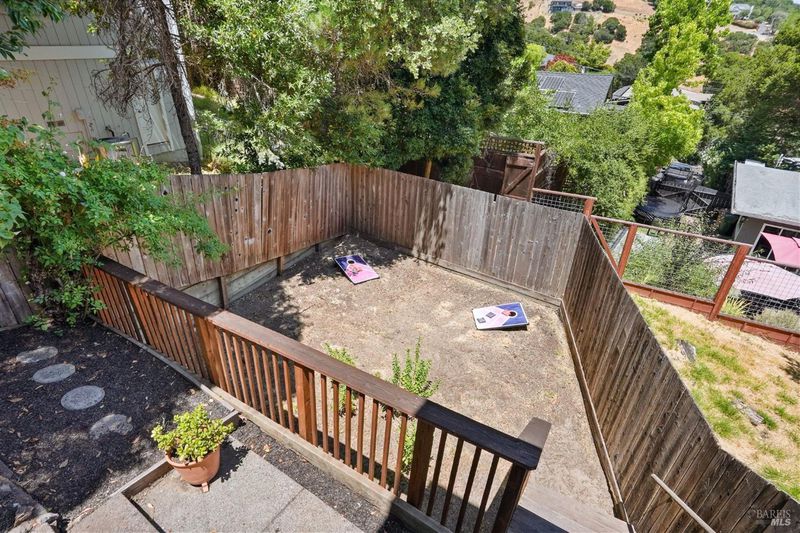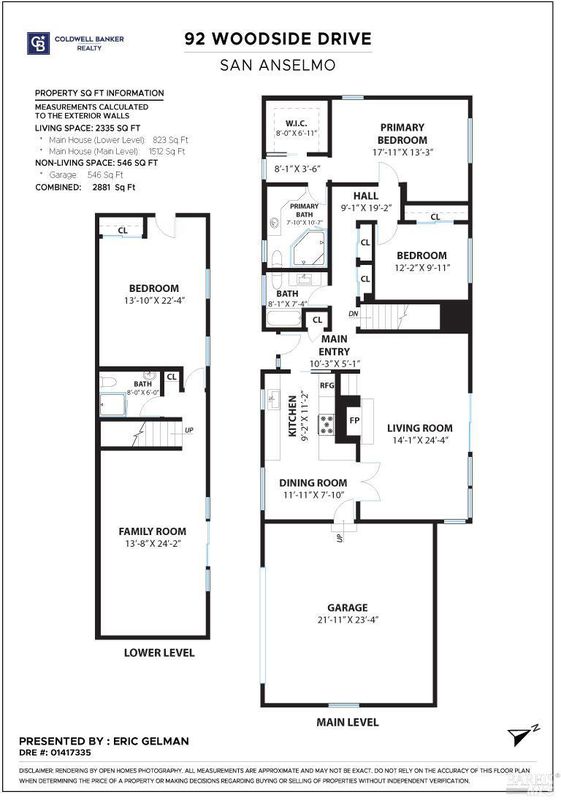
$1,695,000
2,335
SQ FT
$726
SQ/FT
92 Woodside Drive
@ Butterfield - San Anselmo
- 3 Bed
- 3 Bath
- 4 Park
- 2,335 sqft
- San Anselmo
-

-
Sun Sep 22, 1:00 pm - 4:00 pm
Extensively updated home in beautiful San Anselmo. Features of this spacious 3 bedroom, 3 bath home include an updated kitchen, wood floors, dual pane windows and incredible views overlooking Sleepy Hollow. Great floor plan with large primary suite w/ walk in closet and spa like bath and second bedroom on the upper level along with a light filled living room with fireplace. Wonderful indoor-outdoor flow with an epic view deck accessed from the living room. The lower level offers a spacious 3rd bedroom with private entry, accessing the yard and gardening area. Plus, a huge family room (4th bedroom option) opens to multiple view decks, great spaces for entertaining or just relaxing and enjoying the views. Plus, a 2-car garage, AC and plenty of storage. Excellent San Anselmo schools including Hidden Valley elementary and access to the sleepy hollow pool and clubhouse (fee based), parks, playgrounds and fantastic hiking and biking trails. Nearby both downtowns of San Anselmo and Fairfax, their shops, restaurants, and local community events. This home has been lovingly maintained and it shows. Come home to San Anselmo.
- Days on Market
- 1 day
- Current Status
- Active
- Original Price
- $1,695,000
- List Price
- $1,695,000
- On Market Date
- Sep 20, 2024
- Property Type
- Single Family Residence
- Area
- San Anselmo
- Zip Code
- 94960
- MLS ID
- 324073954
- APN
- 005-271-14
- Year Built
- 1961
- Stories in Building
- Unavailable
- Possession
- Close Of Escrow
- Data Source
- BAREIS
- Origin MLS System
Brookside Elementary School
Public K-5 Elementary
Students: 361 Distance: 0.5mi
Hidden Valley Elementary
Public K-5
Students: 331 Distance: 0.7mi
Manor Elementary School
Public K-5 Elementary
Students: 275 Distance: 0.7mi
Sir Francis Drake High School
Public 9-12 Secondary
Students: 1301 Distance: 1.0mi
San Domenico School
Private K-12 Religious, Boarding And Day, Nonprofit
Students: 669 Distance: 1.4mi
Irene M. Hunt School Of Marin (Formerly Marin Academic Center) / Sunny Hills Services
Private K-11
Students: 39 Distance: 1.4mi
- Bed
- 3
- Bath
- 3
- Parking
- 4
- Garage Facing Front, Side-by-Side
- SQ FT
- 2,335
- SQ FT Source
- Graphic Artist
- Lot SQ FT
- 9,570.0
- Lot Acres
- 0.2197 Acres
- Kitchen
- Granite Counter, Skylight(s)
- Cooling
- Central
- Dining Room
- Space in Kitchen
- Exterior Details
- Uncovered Courtyard
- Family Room
- Deck Attached
- Living Room
- Deck Attached
- Flooring
- Carpet, Tile, Wood, Other
- Fire Place
- Gas Starter, Living Room, Wood Burning
- Heating
- Central
- Laundry
- Dryer Included, In Garage, Washer Included
- Main Level
- Bedroom(s), Dining Room, Full Bath(s), Garage, Kitchen, Living Room, Primary Bedroom, Street Entrance
- Views
- Hills, Valley
- Possession
- Close Of Escrow
- Architectural Style
- Contemporary
- Fee
- $0
MLS and other Information regarding properties for sale as shown in Theo have been obtained from various sources such as sellers, public records, agents and other third parties. This information may relate to the condition of the property, permitted or unpermitted uses, zoning, square footage, lot size/acreage or other matters affecting value or desirability. Unless otherwise indicated in writing, neither brokers, agents nor Theo have verified, or will verify, such information. If any such information is important to buyer in determining whether to buy, the price to pay or intended use of the property, buyer is urged to conduct their own investigation with qualified professionals, satisfy themselves with respect to that information, and to rely solely on the results of that investigation.
School data provided by GreatSchools. School service boundaries are intended to be used as reference only. To verify enrollment eligibility for a property, contact the school directly.
