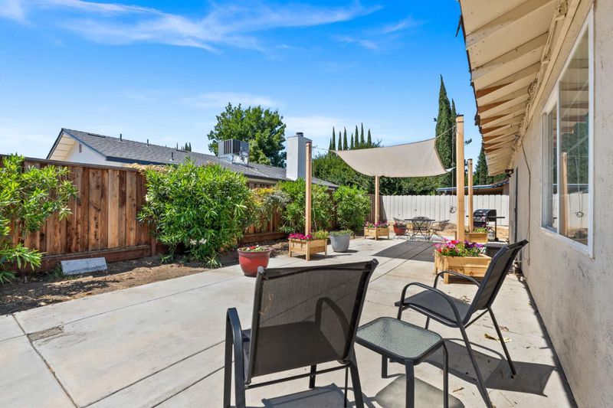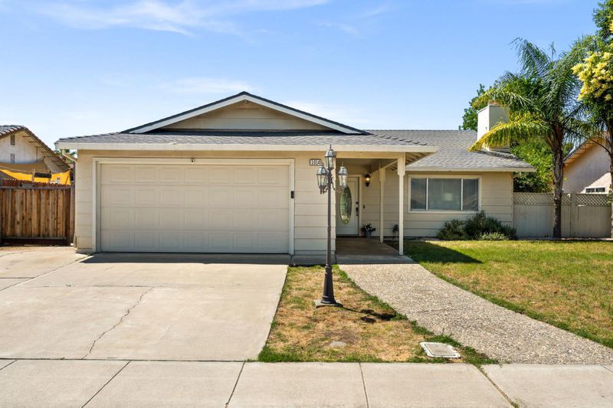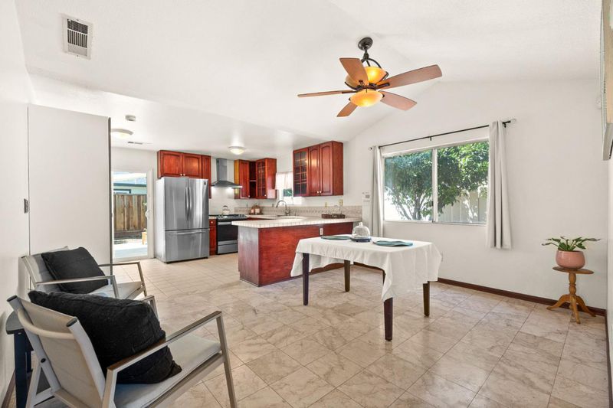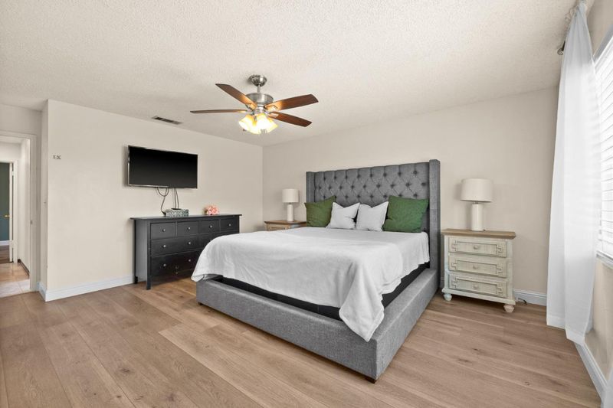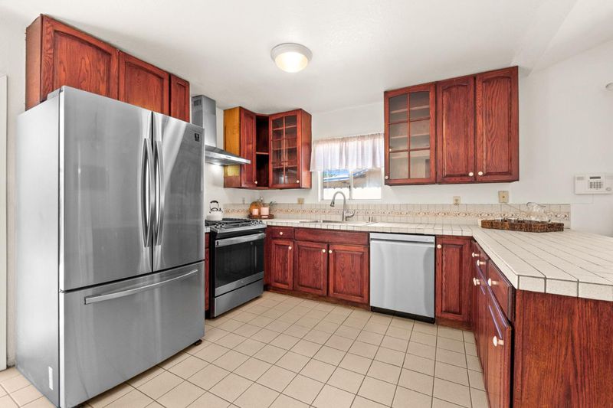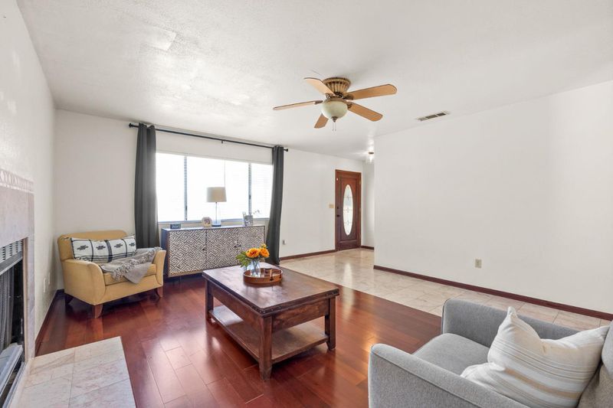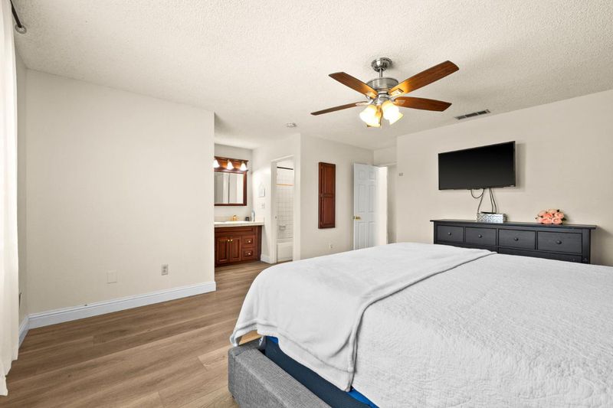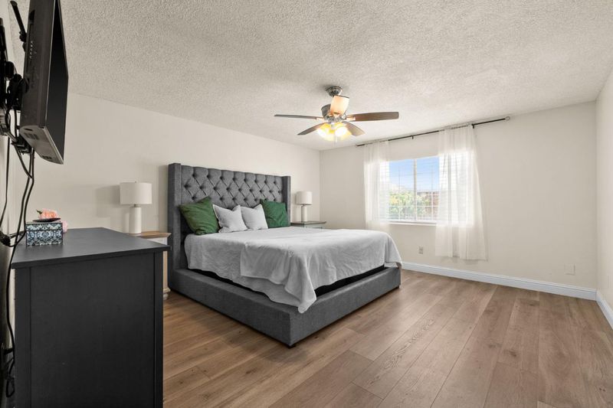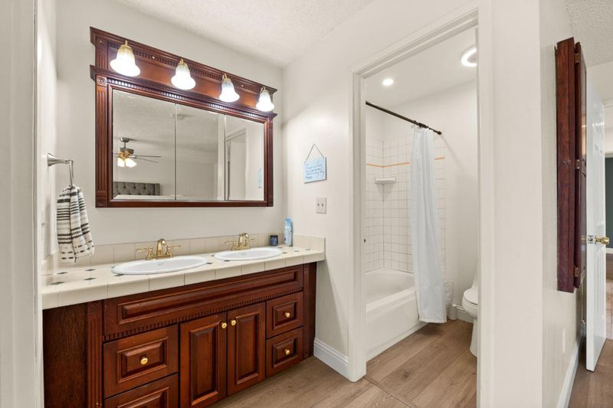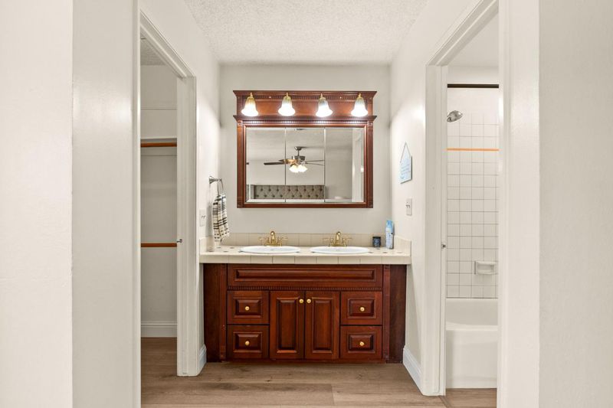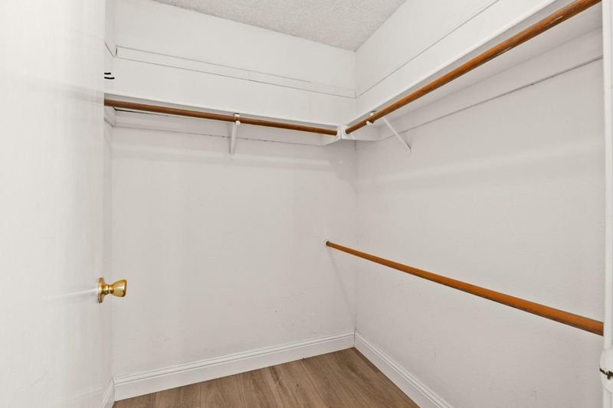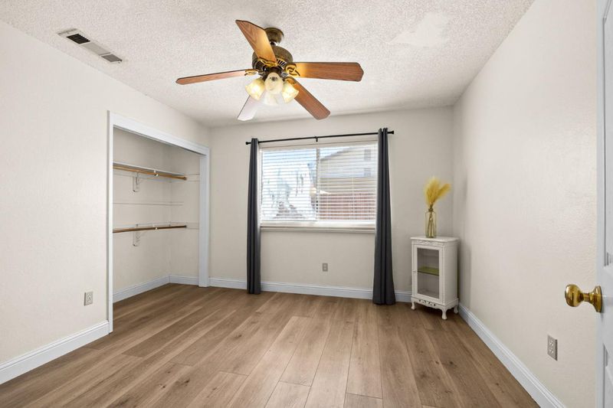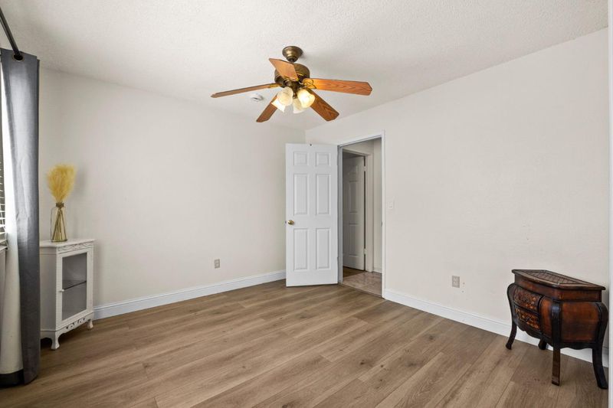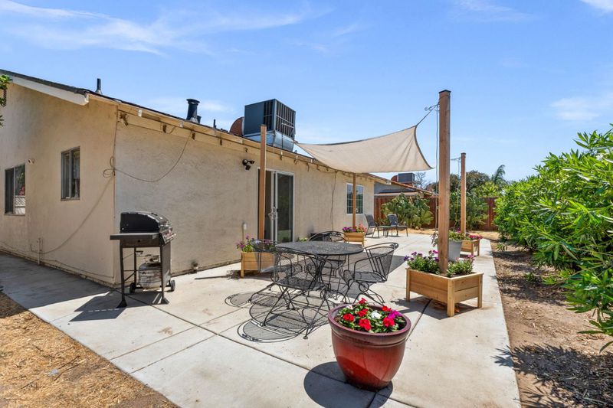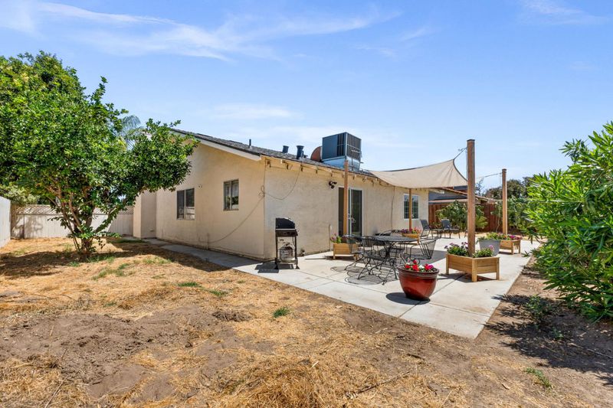 Price Reduced
Price Reduced
$500,000
1,440
SQ FT
$347
SQ/FT
1014 Croyden Way
@ Arrowsmith Dr. - 20503 - Manteca North, Manteca
- 3 Bed
- 2 Bath
- 2 Park
- 1,440 sqft
- MANTECA
-

-
Sun Aug 3, 1:00 pm - 3:30 pm
Assumable loan @ 2.5% Very Bright home! Inviting floor plan with extra large kitchen and dining area, newer patio, New Roof in 2024 & new A/C in 2022. Parking for RV, ready for your personal touch!
**Assumable FHA @ 2.5%!! Bright & Open Floor plan! Vaulted Ceiling! in Established Neighborhood of Sherwood Forest. This home features if you need a large kitchen, this is it! this model has a larger kitchen/eating & Dining area allows for a sitting area, large breakfast bar, large dining area. Updated where it counts! New Roof in 2024, New A/C in 2022. NEST thermostat. XTRA large Main Bedroom let's you have a King Size bed without crowding the room. Bathroom vanity with His & her sink and large walk-in closet. Parking for RV and/or Boat!
- Days on Market
- 39 days
- Current Status
- Active
- Original Price
- $528,888
- List Price
- $500,000
- On Market Date
- Jun 24, 2025
- Property Type
- Single Family Home
- Area
- 20503 - Manteca North
- Zip Code
- 95336
- MLS ID
- ML82012259
- APN
- 216-020-27
- Year Built
- 1986
- Stories in Building
- 1
- Possession
- COE
- Data Source
- MLSL
- Origin MLS System
- MLSListings, Inc.
East Union High School
Public 9-12 Secondary
Students: 1603 Distance: 0.3mi
Neil Hafley Elementary School
Public K-8 Elementary
Students: 766 Distance: 0.4mi
George Mcparland Elementary School
Public K-8 Elementary
Students: 1121 Distance: 0.6mi
Plumfield Christian Academy
Private K-8 Elementary, Middle, Religious, Nonprofit
Students: 126 Distance: 1.2mi
Golden West Elementary School
Public K-8 Elementary
Students: 531 Distance: 1.3mi
Stella Brockman Elementary School
Public K-8 Elementary
Students: 853 Distance: 1.3mi
- Bed
- 3
- Bath
- 2
- Parking
- 2
- Attached Garage
- SQ FT
- 1,440
- SQ FT Source
- Unavailable
- Lot SQ FT
- 7,000.0
- Lot Acres
- 0.160698 Acres
- Cooling
- Central AC
- Dining Room
- Breakfast Bar, Eat in Kitchen
- Disclosures
- NHDS Report
- Family Room
- No Family Room
- Flooring
- Hardwood, Stone, Tile
- Foundation
- Concrete Slab
- Fire Place
- Living Room
- Heating
- Central Forced Air
- Possession
- COE
- Fee
- Unavailable
MLS and other Information regarding properties for sale as shown in Theo have been obtained from various sources such as sellers, public records, agents and other third parties. This information may relate to the condition of the property, permitted or unpermitted uses, zoning, square footage, lot size/acreage or other matters affecting value or desirability. Unless otherwise indicated in writing, neither brokers, agents nor Theo have verified, or will verify, such information. If any such information is important to buyer in determining whether to buy, the price to pay or intended use of the property, buyer is urged to conduct their own investigation with qualified professionals, satisfy themselves with respect to that information, and to rely solely on the results of that investigation.
School data provided by GreatSchools. School service boundaries are intended to be used as reference only. To verify enrollment eligibility for a property, contact the school directly.
