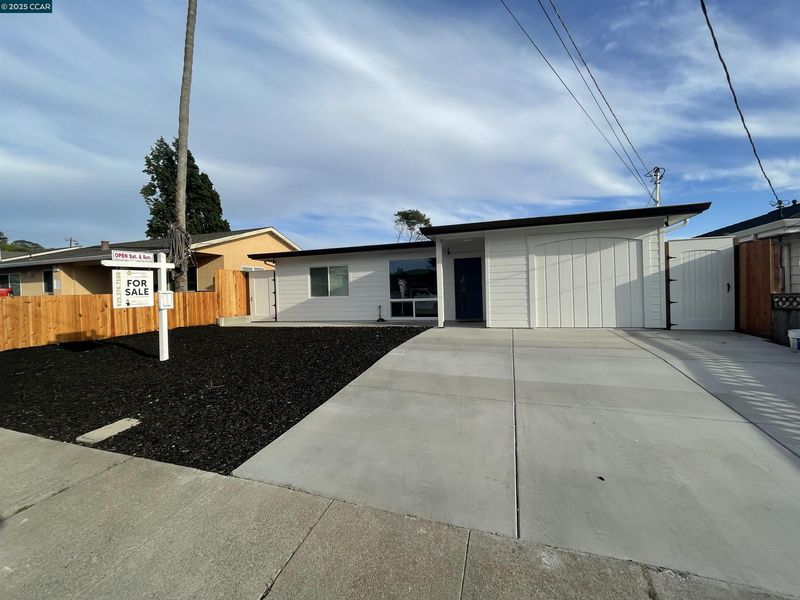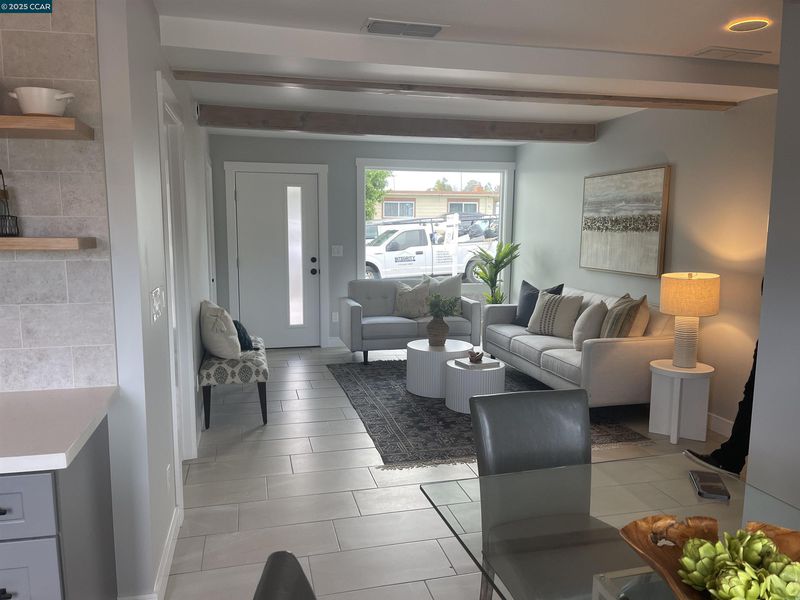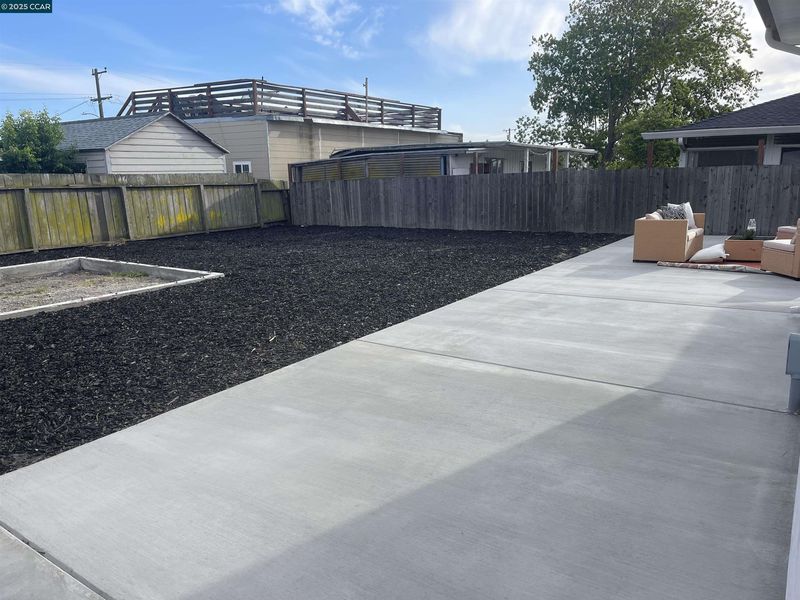
$599,000
1,250
SQ FT
$479
SQ/FT
712 Banks Dr
@ McGlothen - Parchester Vlg, Richmond
- 4 Bed
- 2 Bath
- 1 Park
- 1,250 sqft
- Richmond
-

Welcome to 712 Banks Dr. Elegant beautifully remodeled/renovated home, offering modern sophistication! Spanning 1250 square feet on a large 5,000 square feet lot. This 4-bedroom 2-bathroom boasts a a seamless blend of style and comfort, just perfect natural sunlight filled home, equipped with quartz countertops, new kitchen cabinets and new modern stainless steel appliances. Walk into the new concrete patio and enjoy the amplitude of the enormous backyard ready for you to make your perfect oasis. The home has an additional bonus studio with kitchenette and its own bathroom, modern flooring and tiles, the backyard has electrical, sewer and water facilities ready for your perfect ADU project. New concrete driveway and front yard ready for you to make the perfect flowery garden entrance. This Gem will save you money on your mortgage with the studio immediately as you move in. Situated near 80/580/24 highways, 20 minutes to Berkeley, San Francisco, Marin county, Fairfield Alameda county and East bay. walking distance to Richmond country golf club, Point Pinole regional park and the scenic SF Bay Trail.
- Current Status
- Active - Coming Soon
- Original Price
- $599,000
- List Price
- $599,000
- On Market Date
- May 16, 2025
- Property Type
- Detached
- D/N/S
- Parchester Vlg
- Zip Code
- 94806
- MLS ID
- 41097745
- APN
- 4080120233
- Year Built
- 1950
- Stories in Building
- 1
- Possession
- COE
- Data Source
- MAXEBRDI
- Origin MLS System
- CONTRA COSTA
Contra Costa Adult
Public n/a Adult Education
Students: NA Distance: 0.4mi
Bayview Elementary School
Public K-6 Elementary
Students: 512 Distance: 1.0mi
Montalvin Manor Elementary School
Public K-6 Elementary
Students: 498 Distance: 1.2mi
Lake Elementary School
Public K-6 Elementary
Students: 375 Distance: 1.2mi
Making Waves Academy
Charter 5-12 Elementary, Yr Round
Students: 940 Distance: 1.2mi
Community Christian Academy
Private 2-12 Combined Elementary And Secondary, Religious, Coed
Students: 20 Distance: 1.2mi
- Bed
- 4
- Bath
- 2
- Parking
- 1
- None
- SQ FT
- 1,250
- SQ FT Source
- Public Records
- Lot SQ FT
- 5,000.0
- Lot Acres
- 0.12 Acres
- Pool Info
- None
- Kitchen
- Dryer, Washer, Counter - Stone
- Cooling
- No Air Conditioning
- Disclosures
- None
- Entry Level
- Exterior Details
- Low Maintenance
- Flooring
- Tile
- Foundation
- Fire Place
- None
- Heating
- Central
- Laundry
- Dryer, Laundry Closet, Washer, Stacked Only
- Main Level
- 4 Bedrooms, 2 Baths, Laundry Facility, No Steps to Entry
- Possession
- COE
- Architectural Style
- Ranch
- Construction Status
- Existing
- Additional Miscellaneous Features
- Low Maintenance
- Location
- Regular
- Roof
- Other
- Water and Sewer
- Public
- Fee
- Unavailable
MLS and other Information regarding properties for sale as shown in Theo have been obtained from various sources such as sellers, public records, agents and other third parties. This information may relate to the condition of the property, permitted or unpermitted uses, zoning, square footage, lot size/acreage or other matters affecting value or desirability. Unless otherwise indicated in writing, neither brokers, agents nor Theo have verified, or will verify, such information. If any such information is important to buyer in determining whether to buy, the price to pay or intended use of the property, buyer is urged to conduct their own investigation with qualified professionals, satisfy themselves with respect to that information, and to rely solely on the results of that investigation.
School data provided by GreatSchools. School service boundaries are intended to be used as reference only. To verify enrollment eligibility for a property, contact the school directly.





