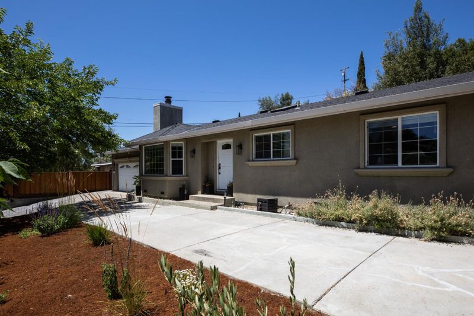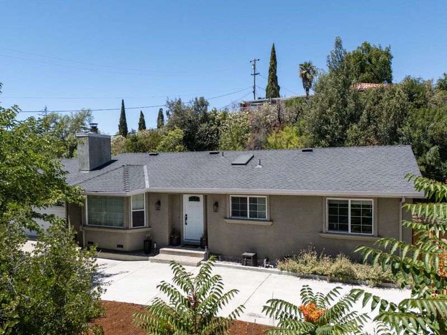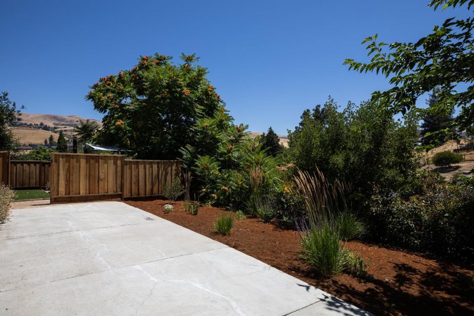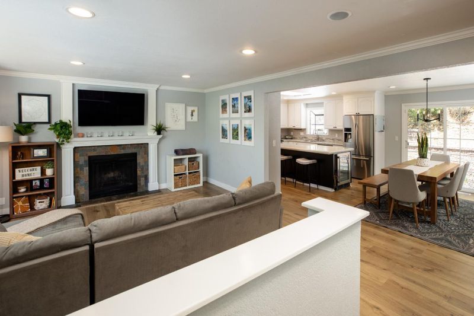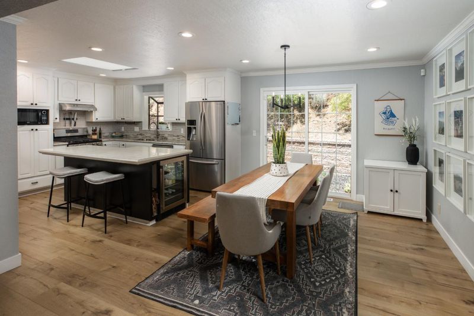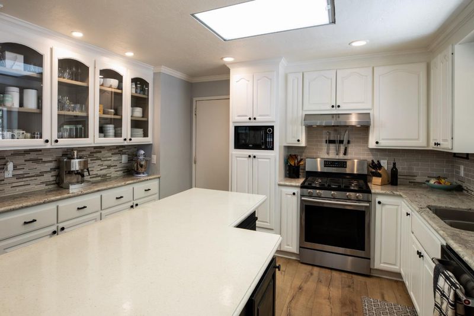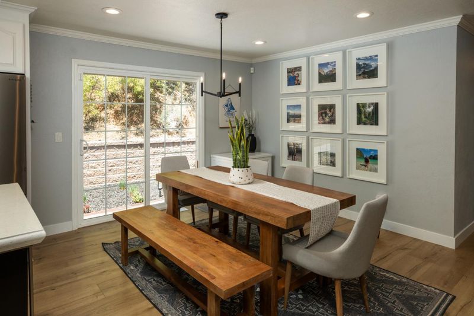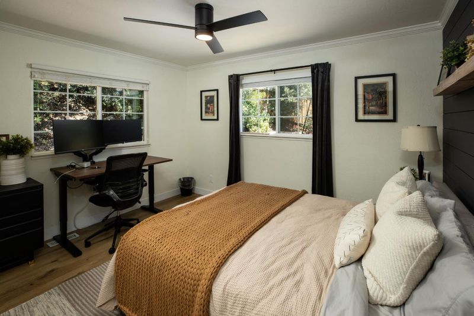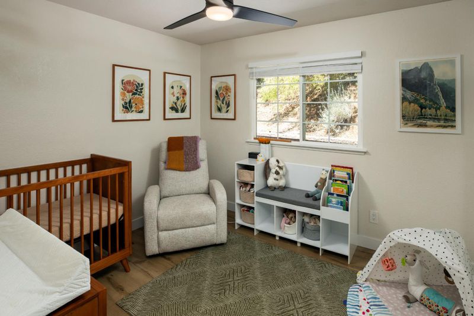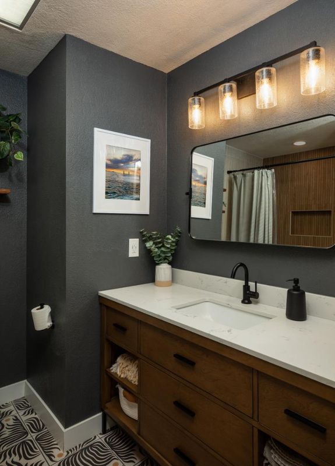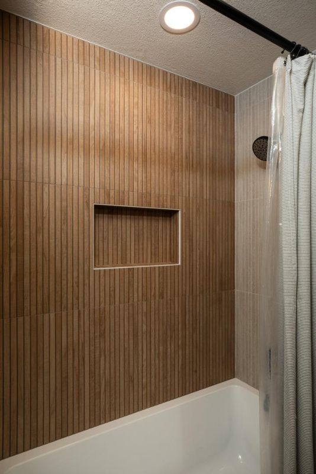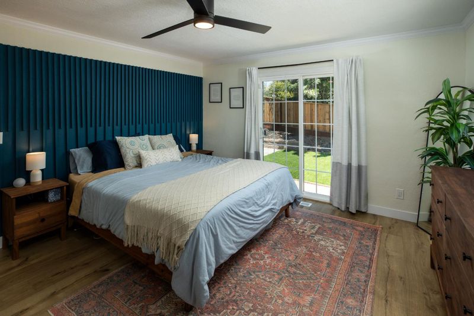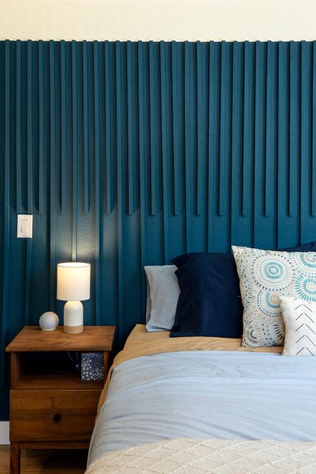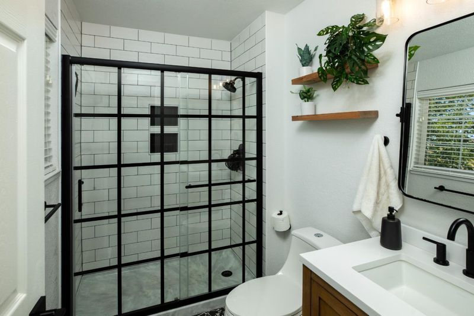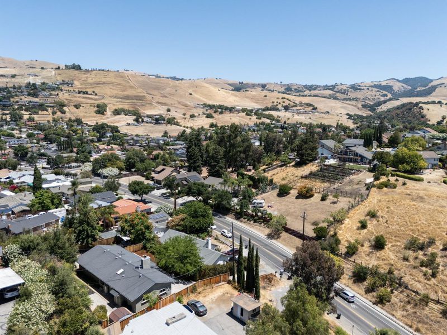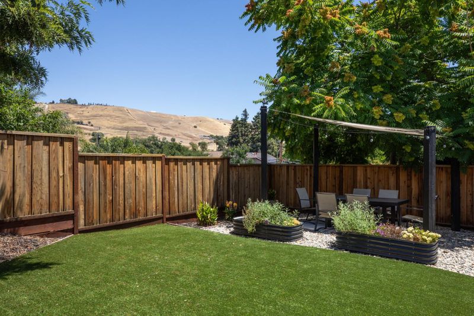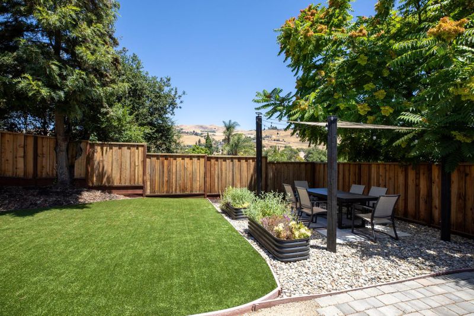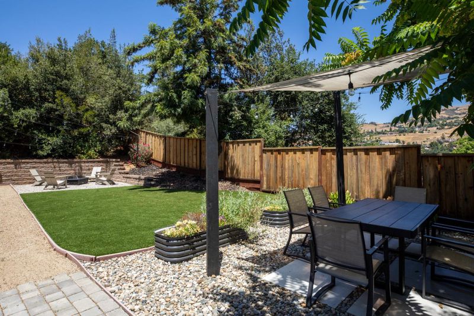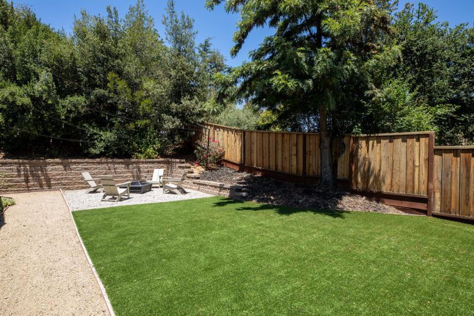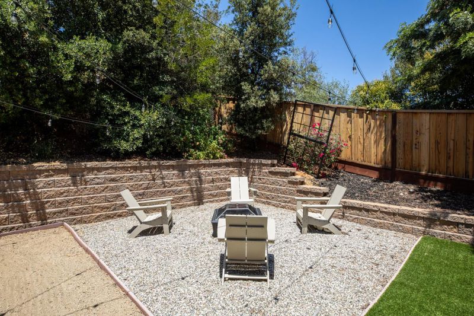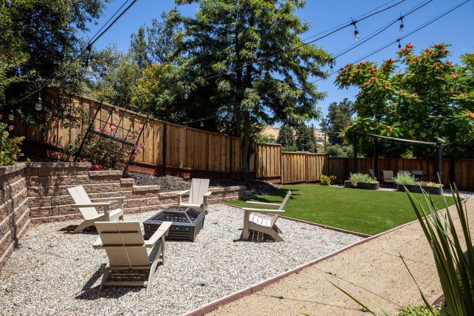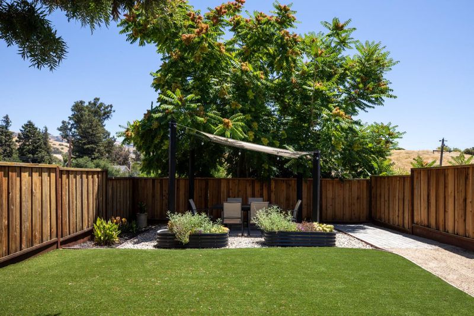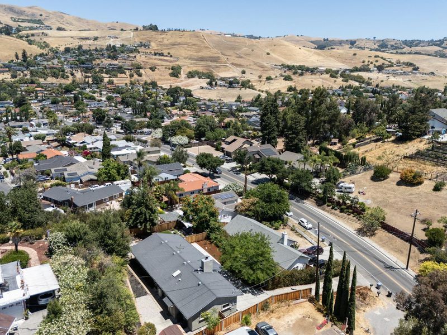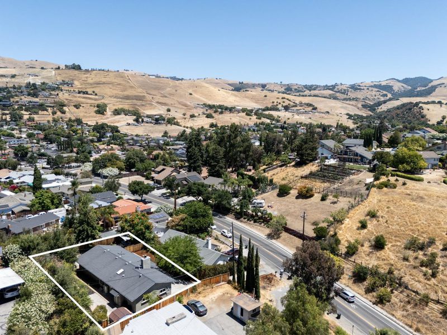
$1,198,000
1,374
SQ FT
$872
SQ/FT
3527 Story Road
@ Clayton Rd. - 4 - Alum Rock, San Jose
- 3 Bed
- 2 Bath
- 2 Park
- 1,374 sqft
- SAN JOSE
-

Beautiful single level home nestled up against the foothills, minutes away from the hustle and bustle of the Silicon Valley. Updated kitchen with granite countertops, center island with sealed concrete countertops, high-end stainless steel appliances, wine fridge and loads of storage. Kitchen opens up to the dining area and living area with cozy fireplace, ideal for get-togethers with family and friends. Skylights (with shade covers) throughout the home provide abundant natural light. Both bathrooms were remodeled just a few years ago with stylish tile flooring and elegant finishes. Some of the exterior updates include a retaining wall, new fencing, turf, fully landscaped front/ side yards, including a fire pit area and covered outdoor dining area with string lights, drainage upgrades and Rachio automatic sprinkler system. Some of the interior updates include a new heat pump, attic fan, fans in bedrooms, electrical upgrades, new blinds and sun shades, Nest thermostat and new closet system in guest room. Electrical for EV charger(Level 2, 240 Volts) in garage too! This home is located on the quiet part of Story Road as it curves up along the foothills (not the 4-lane part of Story Rd.) Don't miss this hidden gem!
- Days on Market
- 11 days
- Current Status
- Active
- Original Price
- $1,198,000
- List Price
- $1,198,000
- On Market Date
- Jul 11, 2025
- Property Type
- Single Family Home
- Area
- 4 - Alum Rock
- Zip Code
- 95127
- MLS ID
- ML82014305
- APN
- 601-31-039
- Year Built
- 1979
- Stories in Building
- 1
- Possession
- Unavailable
- Data Source
- MLSL
- Origin MLS System
- MLSListings, Inc.
B. Roberto Cruz Leadership Academy
Charter 9-12
Students: 270 Distance: 0.1mi
Heart Academy
Private K-12 Religious, Coed
Students: 21 Distance: 0.2mi
Horace Cureton Elementary School
Public K-5 Elementary
Students: 385 Distance: 0.5mi
Joseph George Middle School
Public 6-8 Middle, Core Knowledge
Students: 539 Distance: 0.6mi
Voices College-Bound Language Academy At Mt. Pleasant
Charter K-8
Students: 261 Distance: 0.6mi
Latino College Preparatory Academy
Charter 9-12 Secondary
Students: 410 Distance: 0.6mi
- Bed
- 3
- Bath
- 2
- Primary - Stall Shower(s), Shower over Tub - 1
- Parking
- 2
- Attached Garage, Electric Car Hookup
- SQ FT
- 1,374
- SQ FT Source
- Unavailable
- Lot SQ FT
- 10,288.0
- Lot Acres
- 0.23618 Acres
- Kitchen
- Countertop - Granite, Garbage Disposal, Island, Microwave, Oven Range - Built-In, Gas, Refrigerator, Wine Refrigerator
- Cooling
- Central AC
- Dining Room
- Dining Area
- Disclosures
- Natural Hazard Disclosure
- Family Room
- No Family Room
- Flooring
- Laminate, Tile
- Foundation
- Concrete Perimeter, Raised
- Fire Place
- Living Room
- Heating
- Central Forced Air
- Laundry
- In Garage
- Views
- Mountains, Neighborhood
- Architectural Style
- Ranch
- Fee
- Unavailable
MLS and other Information regarding properties for sale as shown in Theo have been obtained from various sources such as sellers, public records, agents and other third parties. This information may relate to the condition of the property, permitted or unpermitted uses, zoning, square footage, lot size/acreage or other matters affecting value or desirability. Unless otherwise indicated in writing, neither brokers, agents nor Theo have verified, or will verify, such information. If any such information is important to buyer in determining whether to buy, the price to pay or intended use of the property, buyer is urged to conduct their own investigation with qualified professionals, satisfy themselves with respect to that information, and to rely solely on the results of that investigation.
School data provided by GreatSchools. School service boundaries are intended to be used as reference only. To verify enrollment eligibility for a property, contact the school directly.
