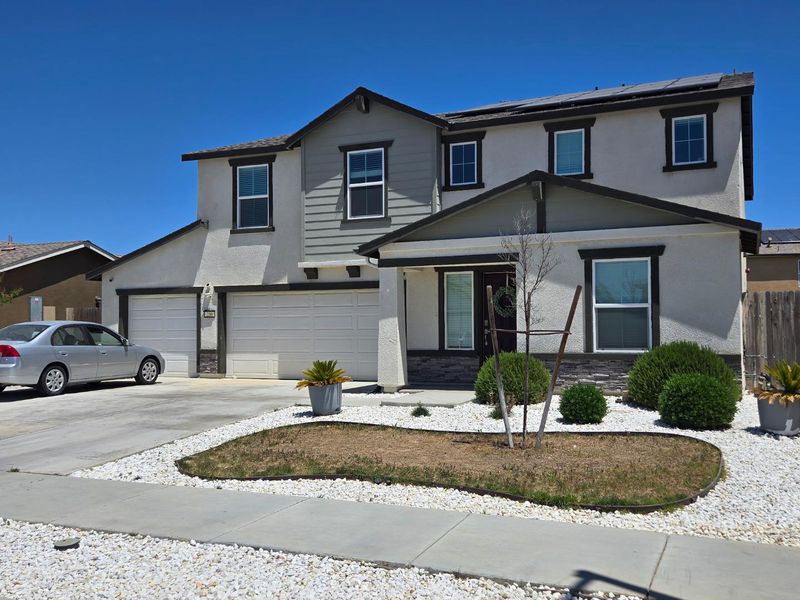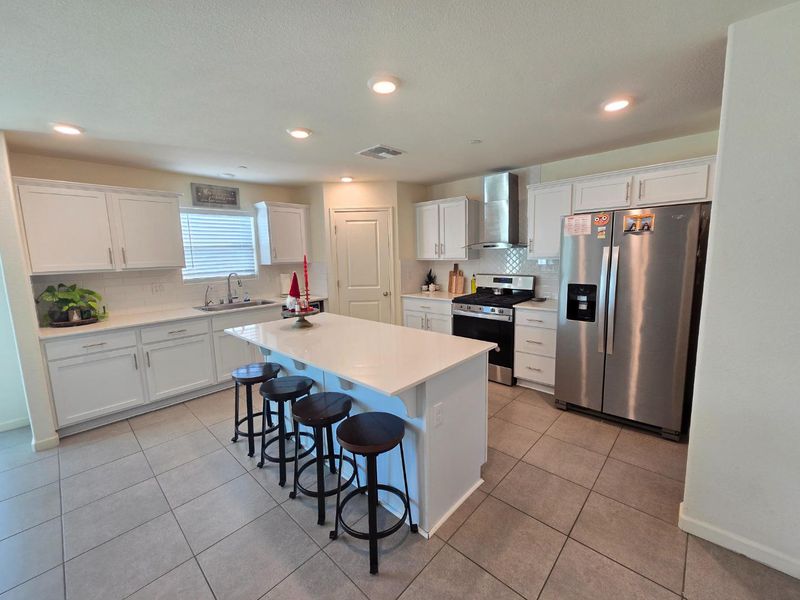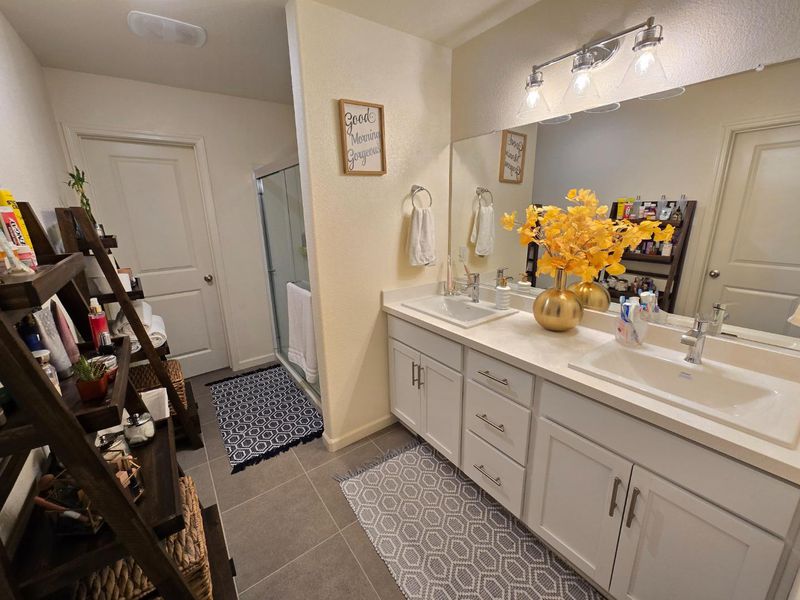 Price Reduced
Price Reduced
$572,000
2,810
SQ FT
$204
SQ/FT
256 San Pelmo Court
@ Willmot Ave - 20411 - Los Banos, Los Banos
- 5 Bed
- 3 Bath
- 6 Park
- 2,810 sqft
- LOS BANOS
-

Step into a home that wraps you in comfort from the moment you arrive. With five bedrooms and three full baths, this thoughtfully designed two-story home is the perfect setting for growing families, weekend gatherings, and quiet nights in. The open-concept floor-plan brings everyone together, while private, peaceful spaces give each person room to breathe. At the heart of the home, the gourmet kitchen is where everyday meals turn into cherished memories. Featuring quartz counter-tops, stainless-steel appliances, a walk-in pantry, and a spacious island, its built for both functionality and connection. On the first floor, a private bedroom and full bath offer flexibility for guests, aging parents, or a comfortable work-from-home space. Just beyond, the great room, breakfast nook, and formal dining area flow effortlesslyideal for morning rituals and holiday traditions alike. Upstairs, retreat to your luxurious owners suite, a calming haven after a full day. A generous loft provides a perfect space for movie nights, homework sessions, or creative projects, while the laundry room and ample storage keep life running smoothly. This isnt just a house. Its where your family will grow roots, make memories, and build a future. Come home to where your story begins.
- Days on Market
- 51 days
- Current Status
- Active
- Original Price
- $575,000
- List Price
- $572,000
- On Market Date
- May 19, 2025
- Property Type
- Single Family Home
- Area
- 20411 - Los Banos
- Zip Code
- 93635
- MLS ID
- ML82007524
- APN
- 428-300-073-000
- Year Built
- 2021
- Stories in Building
- 2
- Possession
- Unavailable
- Data Source
- MLSL
- Origin MLS System
- MLSListings, Inc.
Lighthouse Baptist Christian School
Private 1-12
Students: 6 Distance: 0.4mi
Transitional Kindergarten Center
Public K
Students: 119 Distance: 0.5mi
Los Banos Junior High School
Public 7-8 Middle, Yr Round
Students: 926 Distance: 0.6mi
Cornerstone Christian Academy
Private 1, 5-7, 9, 11-12 Combined Elementary And Secondary, Religious, Coed
Students: NA Distance: 0.6mi
Crossroads Alternative Education Center
Public K-12 Alternative
Students: 112 Distance: 0.6mi
R. M. Miano Elementary School
Public K-6 Elementary, Yr Round
Students: 871 Distance: 0.6mi
- Bed
- 5
- Bath
- 3
- Parking
- 6
- Attached Garage
- SQ FT
- 2,810
- SQ FT Source
- Unavailable
- Lot SQ FT
- 6,300.0
- Lot Acres
- 0.144628 Acres
- Kitchen
- Island
- Cooling
- Central AC
- Dining Room
- Formal Dining Room
- Disclosures
- Natural Hazard Disclosure
- Family Room
- Separate Family Room
- Foundation
- Concrete Slab
- Fire Place
- Gas Burning
- Heating
- Central Forced Air
- Laundry
- Inside
- Fee
- Unavailable
MLS and other Information regarding properties for sale as shown in Theo have been obtained from various sources such as sellers, public records, agents and other third parties. This information may relate to the condition of the property, permitted or unpermitted uses, zoning, square footage, lot size/acreage or other matters affecting value or desirability. Unless otherwise indicated in writing, neither brokers, agents nor Theo have verified, or will verify, such information. If any such information is important to buyer in determining whether to buy, the price to pay or intended use of the property, buyer is urged to conduct their own investigation with qualified professionals, satisfy themselves with respect to that information, and to rely solely on the results of that investigation.
School data provided by GreatSchools. School service boundaries are intended to be used as reference only. To verify enrollment eligibility for a property, contact the school directly.













