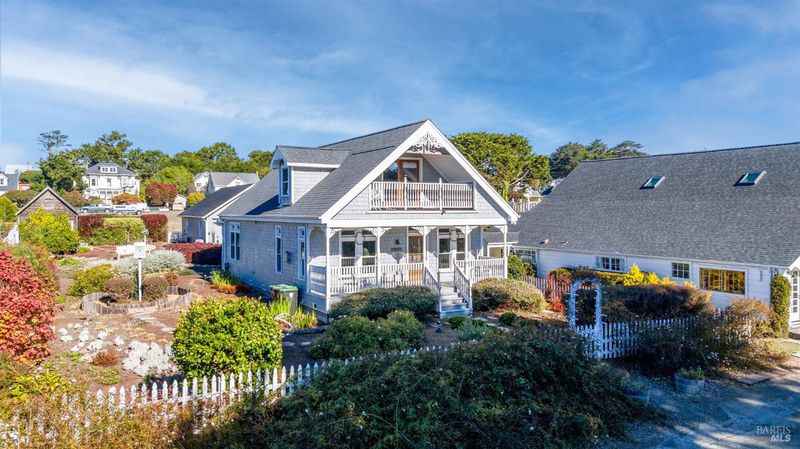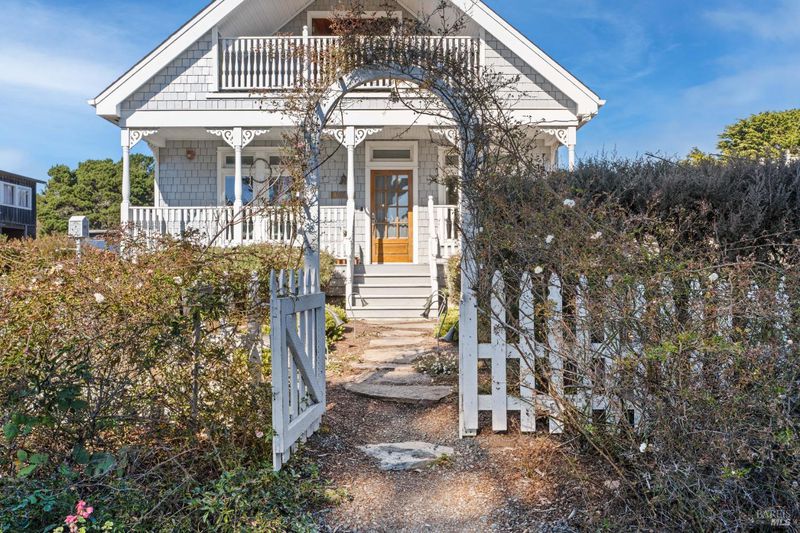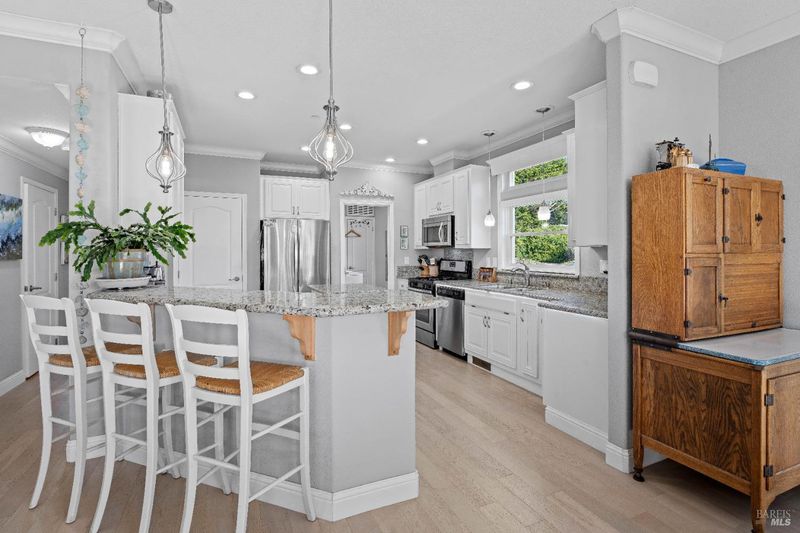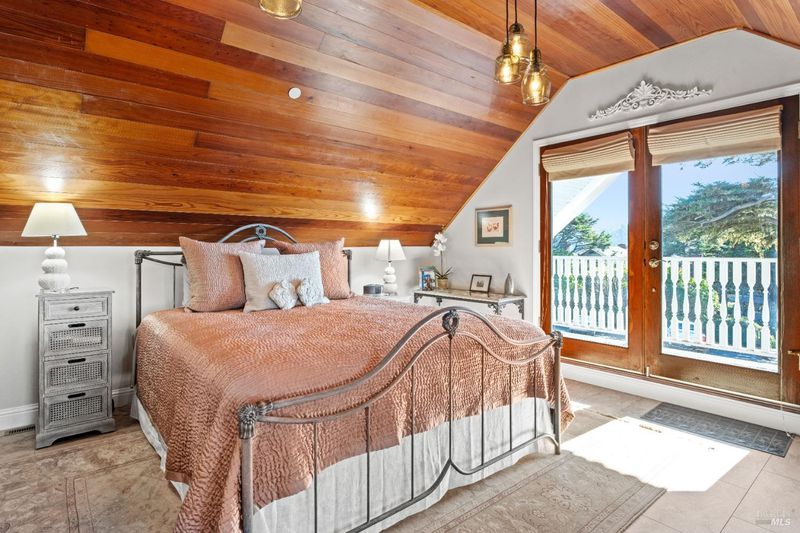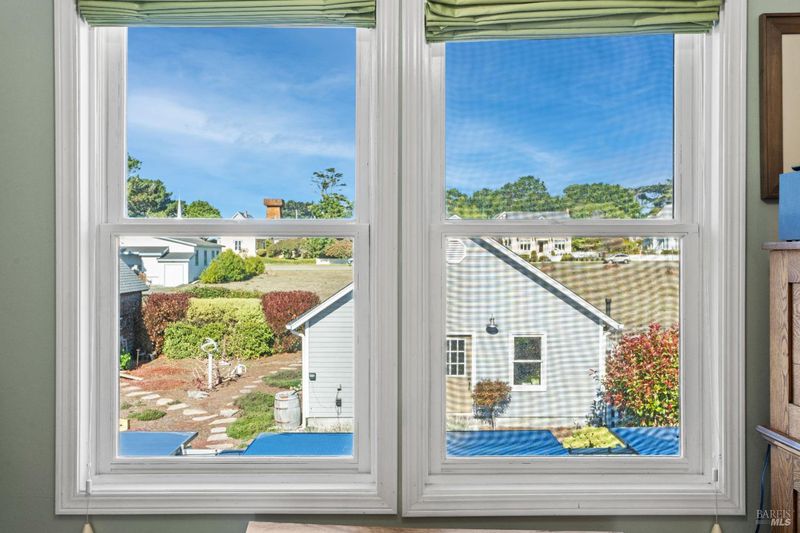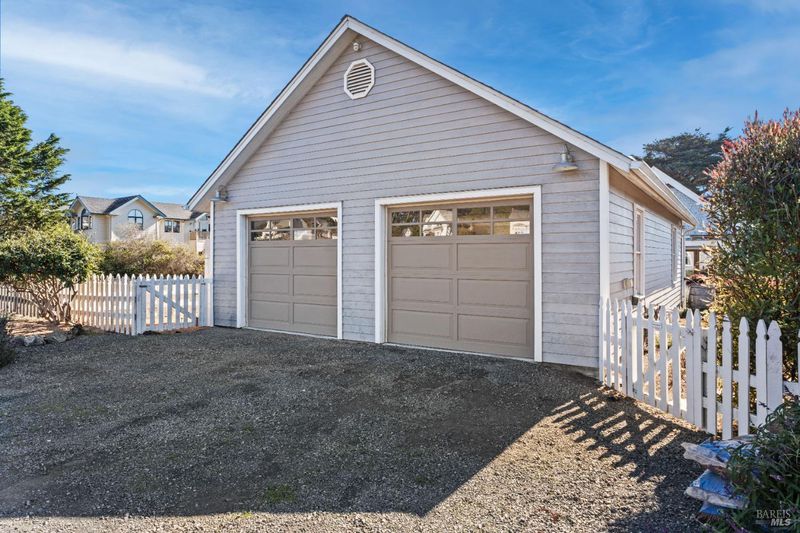
$1,699,000
2,112
SQ FT
$804
SQ/FT
45068 Ukiah Street
@ Kasten - Coastal Mendocino, Mendocino
- 2 Bed
- 3 (2/1) Bath
- 2 Park
- 2,112 sqft
- Mendocino
-

Nestled in the charming coastal village of Mendocino, this elegant modern Victorian home offers the perfect blend of historic charm and contemporary comforts. A welcoming front porch invites you into a spacious, open-concept living area, where the living room, dining room, and kitchen flow seamlessly. Ideal for entertaining or quiet evenings in. The home boasts a downstairs master suite, providing ease and accessibility, with a luxurious en-suite bathroom and ample closet space. Upstairs, a second bedroom and office offer ocean views overlooking the carefully landscaped, fully fenced yard, with beautifully established flowering plants and hand selected flagstone paths. The outdoor space includes a pergola covered patio and barbeque space, a lovingly updated original historic shed from the Oddfellows Hall, perfect for hobbies or extra storage, and an oversized detached two car garage with workshop for all your projects. Equipped with a reliable backup generator, this home ensures uninterrupted comfort no matter the weather. Located just a short stroll from local shops, dining, and Mendocino's picturesque coastline, this property combines convenience with the timeless allure of Victorian design.
- Days on Market
- 0 days
- Current Status
- Active
- Original Price
- $1,699,000
- List Price
- $1,699,000
- On Market Date
- Nov 25, 2024
- Property Type
- Single Family Residence
- Area
- Coastal Mendocino
- Zip Code
- 95460
- MLS ID
- 324091341
- APN
- 119-233-08-00
- Year Built
- 2014
- Stories in Building
- Unavailable
- Possession
- Close Of Escrow
- Data Source
- BAREIS
- Origin MLS System
Mendocino High School
Public 9-12 Secondary
Students: 174 Distance: 0.1mi
Mendocino Alternative School
Public K-12 Alternative
Students: 4 Distance: 0.2mi
Mendocino Sunrise High School
Public 9-12 Continuation
Students: 12 Distance: 0.3mi
Mendocino K-8
Public K-8 Elementary
Students: 309 Distance: 1.0mi
Albion Elementary School
Public K-3 Elementary
Students: 20 Distance: 7.5mi
Three Rivers Charter School
Charter 1-12 Coed
Students: 109 Distance: 8.0mi
- Bed
- 2
- Bath
- 3 (2/1)
- Parking
- 2
- Detached, Garage Door Opener, Garage Facing Rear, Workshop in Garage
- SQ FT
- 2,112
- SQ FT Source
- Assessor Agent-Fill
- Lot SQ FT
- 12,197.0
- Lot Acres
- 0.28 Acres
- Kitchen
- Breakfast Area, Granite Counter, Island
- Cooling
- None
- Exterior Details
- Balcony, BBQ Built-In, Entry Gate
- Flooring
- Vinyl, Wood
- Foundation
- Concrete Perimeter
- Fire Place
- Gas Log, Gas Piped, Insert, Living Room
- Heating
- Central, Fireplace(s), Propane
- Laundry
- Dryer Included, Inside Room, Washer Included
- Upper Level
- Full Bath(s), Primary Bedroom
- Main Level
- Dining Room, Full Bath(s), Kitchen, Living Room, Primary Bedroom, Partial Bath(s)
- Views
- Ocean, Water
- Possession
- Close Of Escrow
- Architectural Style
- Victorian
- Fee
- $0
MLS and other Information regarding properties for sale as shown in Theo have been obtained from various sources such as sellers, public records, agents and other third parties. This information may relate to the condition of the property, permitted or unpermitted uses, zoning, square footage, lot size/acreage or other matters affecting value or desirability. Unless otherwise indicated in writing, neither brokers, agents nor Theo have verified, or will verify, such information. If any such information is important to buyer in determining whether to buy, the price to pay or intended use of the property, buyer is urged to conduct their own investigation with qualified professionals, satisfy themselves with respect to that information, and to rely solely on the results of that investigation.
School data provided by GreatSchools. School service boundaries are intended to be used as reference only. To verify enrollment eligibility for a property, contact the school directly.
