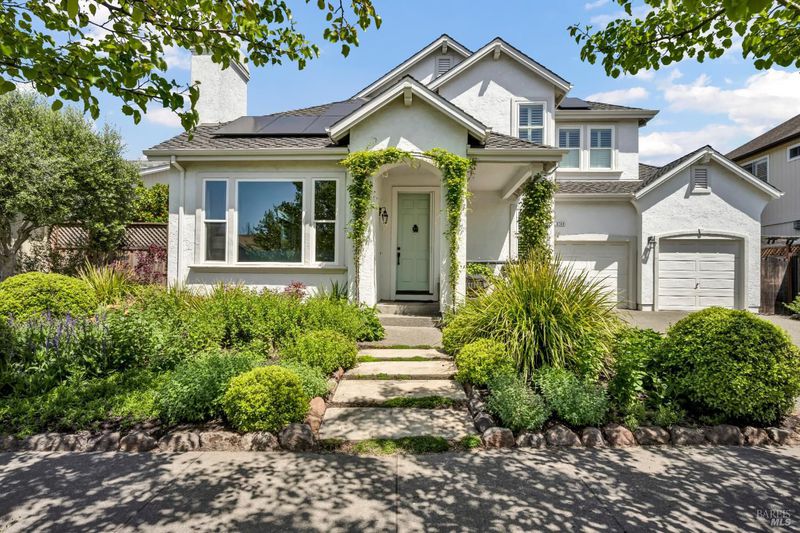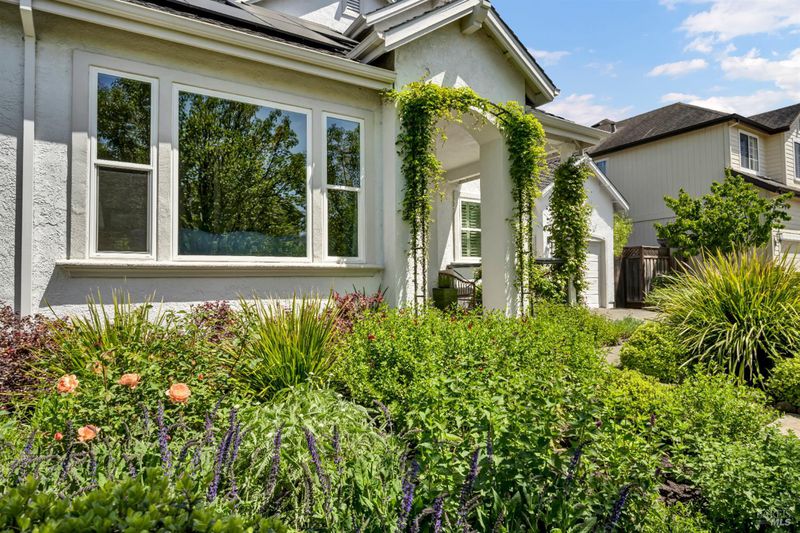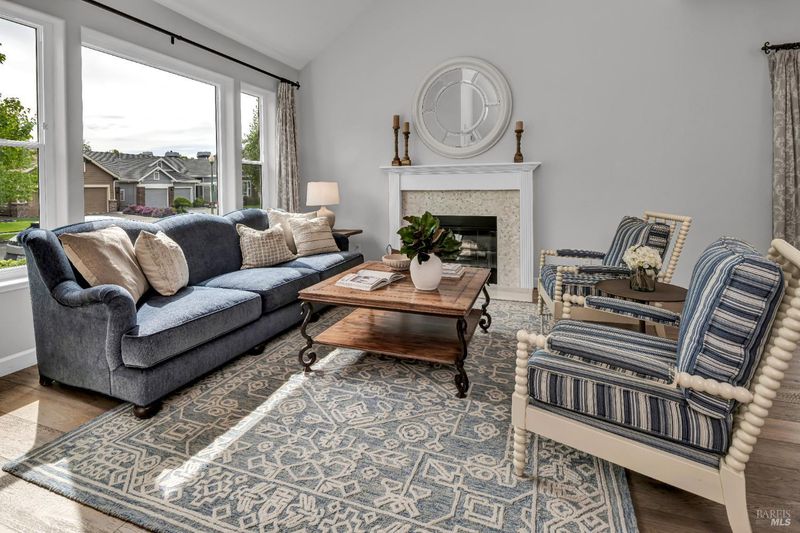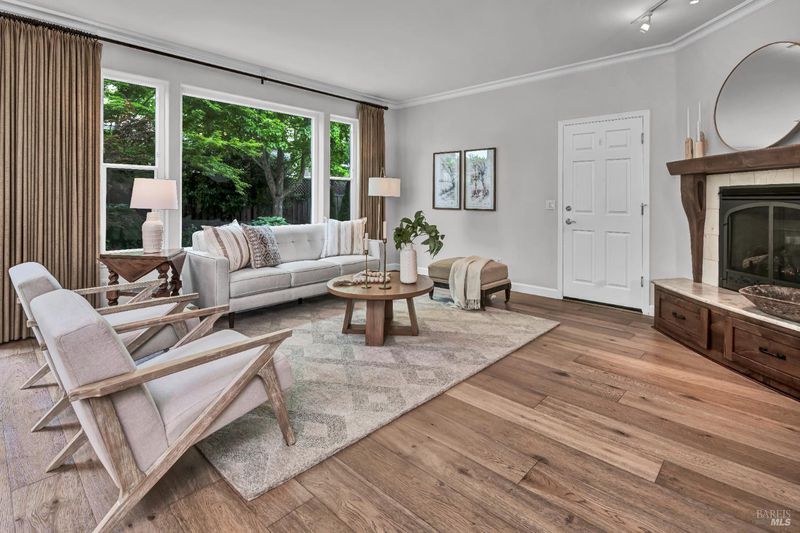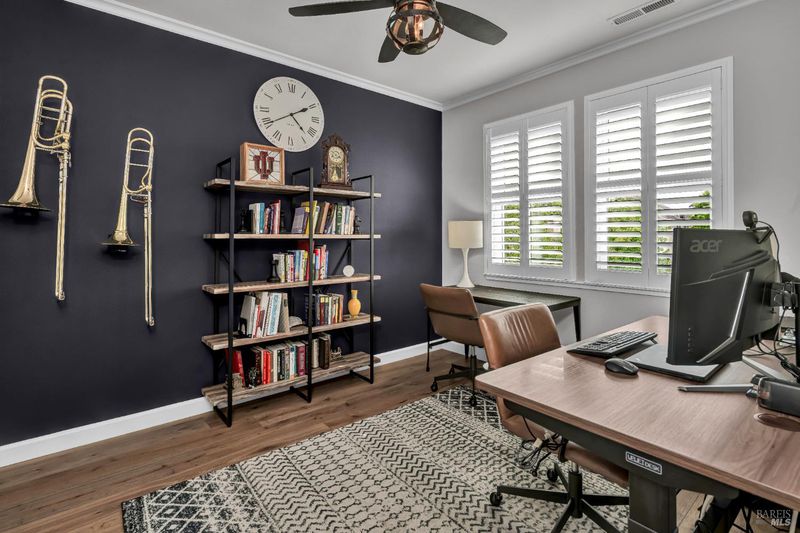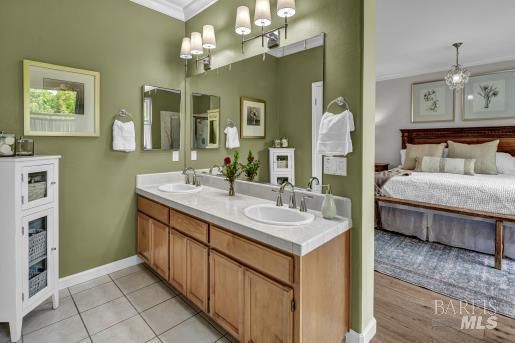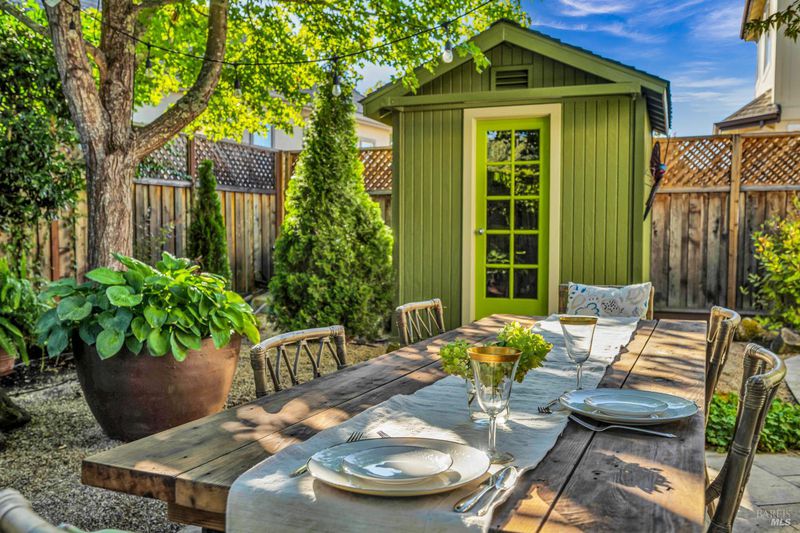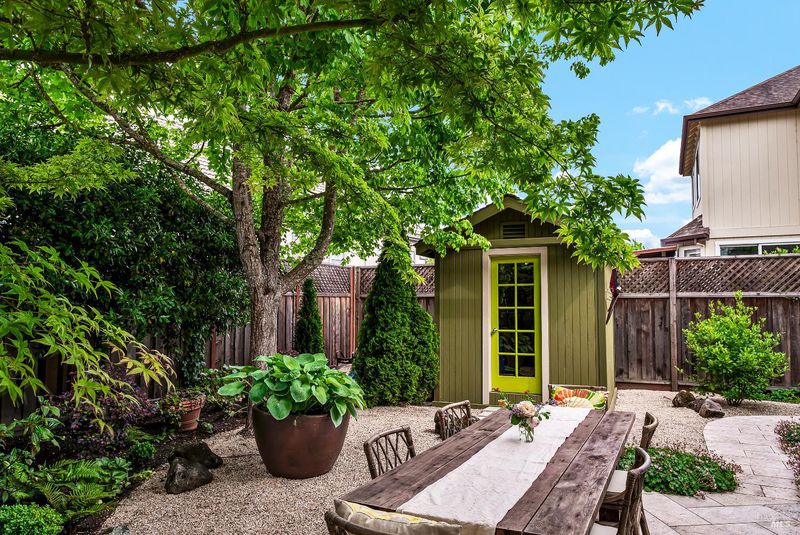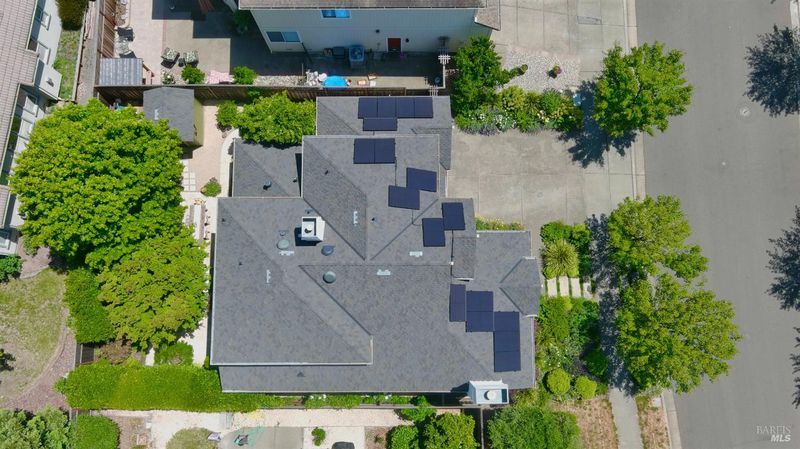
$1,200,000
2,434
SQ FT
$493
SQ/FT
4748 Prospect Avenue
@ Winding Creek - Santa Rosa-Northeast, Santa Rosa
- 5 Bed
- 4 Bath
- 2 Park
- 2,434 sqft
- Santa Rosa
-

Beautifully updated and perfectly positioned on a quiet street in desirable Rincon Valley, this spacious two-story home offers 5 bedrooms, 4 full bathrooms, and exceptional versatility. The main level features two bedrooms and two full baths, including a fully permitted, custom-designed Au-Pair unit with private entry ideal for guests, multigenerational living, or rental income potential. Inside, stunning Wide Plank French Oak Hardwood Flooring is throughout the home, while the upstairs full bath wows with luxurious Nero Marquina and Carrara Marble flooring. The home has been thoughtfully upgraded with a newer roof, paid-for solar, updated electrical, Simonton Windows, an EV charger, and refreshed heating and air systems. Step outside and prepare to impress. Both the front and back yards are impeccably landscaped with vibrant, seasonal color, creating serious curb appeal and envy-worthy entertaining spaces. The backyard is a serene oasis with brickwork, mature plantings, and privacy. This is the perfect blend of functionality, flexibility, and Rincon Valley charm just minutes from award-winning schools, parks, and local favorites. Don't miss this exceptional opportunity! Don't forget to view detail of upgrades and materials used in home.
- Days on Market
- 1 day
- Current Status
- Active
- Original Price
- $1,200,000
- List Price
- $1,200,000
- On Market Date
- May 16, 2025
- Property Type
- Single Family Residence
- Area
- Santa Rosa-Northeast
- Zip Code
- 95409
- MLS ID
- 325043211
- APN
- 182-530-013-000
- Year Built
- 1995
- Stories in Building
- Unavailable
- Possession
- Negotiable
- Data Source
- BAREIS
- Origin MLS System
Whited Elementary Charter School
Charter K-6 Elementary
Students: 406 Distance: 0.4mi
Madrone Elementary School
Public K-6 Elementary
Students: 419 Distance: 0.4mi
Rincon School
Private 7-12 Special Education Program, Boarding And Day, Nonprofit
Students: NA Distance: 0.5mi
Binkley Elementary Charter School
Charter K-6 Elementary
Students: 360 Distance: 0.6mi
Brush Creek Montessori School
Private K-8 Montessori, Elementary, Coed
Students: 51 Distance: 0.7mi
Rincon Valley Charter School
Charter K-8 Middle
Students: 361 Distance: 0.9mi
- Bed
- 5
- Bath
- 4
- Double Sinks, Marble, Shower Stall(s)
- Parking
- 2
- Attached, Converted Garage, Garage Door Opener, Garage Facing Front, Interior Access, Side-by-Side
- SQ FT
- 2,434
- SQ FT Source
- Assessor Auto-Fill
- Lot SQ FT
- 6,177.0
- Lot Acres
- 0.1418 Acres
- Kitchen
- Breakfast Area, Island, Kitchen/Family Combo
- Cooling
- Central, Whole House Fan
- Dining Room
- Dining/Living Combo, Formal Area, Space in Kitchen
- Family Room
- Cathedral/Vaulted, Great Room, View
- Living Room
- Cathedral/Vaulted
- Flooring
- Marble, Tile, Wood
- Foundation
- Concrete Perimeter
- Fire Place
- Family Room, Gas Log, Gas Starter, Living Room, Wood Burning
- Heating
- Central, Fireplace(s), Gas
- Laundry
- Dryer Included, Inside Room, Upper Floor, Washer Included
- Upper Level
- Bedroom(s), Full Bath(s), Primary Bedroom
- Main Level
- Bedroom(s), Dining Room, Family Room, Full Bath(s), Garage, Kitchen, Living Room, Street Entrance
- Views
- Garden/Greenbelt, Hills
- Possession
- Negotiable
- Architectural Style
- French, Traditional
- Fee
- $0
MLS and other Information regarding properties for sale as shown in Theo have been obtained from various sources such as sellers, public records, agents and other third parties. This information may relate to the condition of the property, permitted or unpermitted uses, zoning, square footage, lot size/acreage or other matters affecting value or desirability. Unless otherwise indicated in writing, neither brokers, agents nor Theo have verified, or will verify, such information. If any such information is important to buyer in determining whether to buy, the price to pay or intended use of the property, buyer is urged to conduct their own investigation with qualified professionals, satisfy themselves with respect to that information, and to rely solely on the results of that investigation.
School data provided by GreatSchools. School service boundaries are intended to be used as reference only. To verify enrollment eligibility for a property, contact the school directly.
