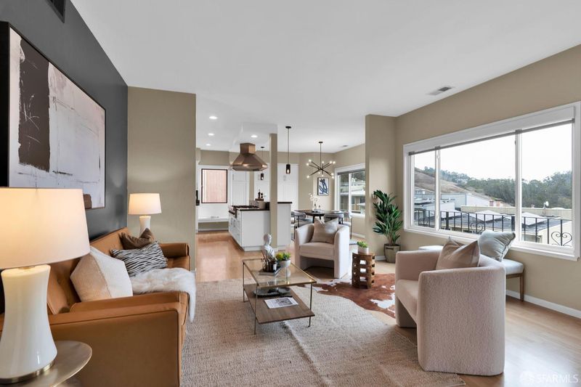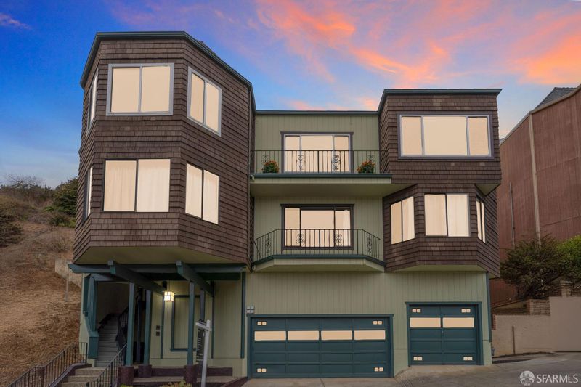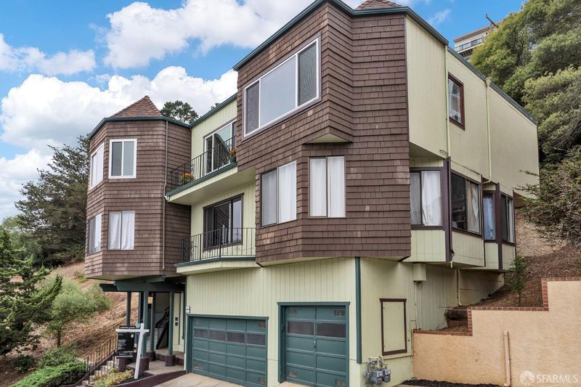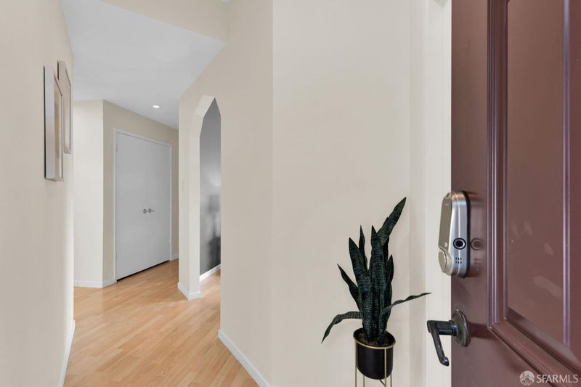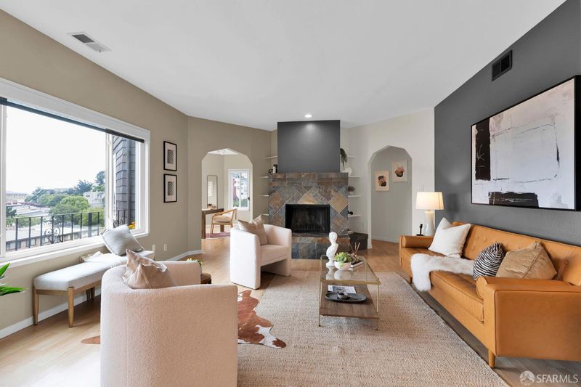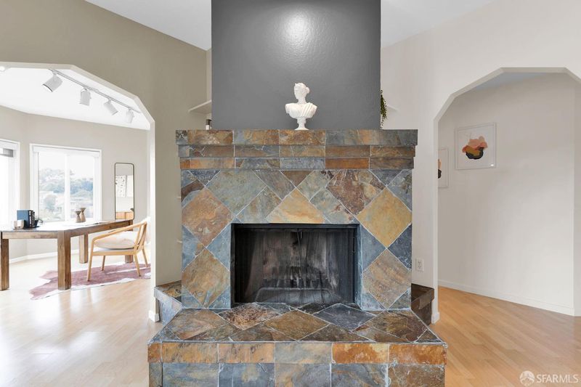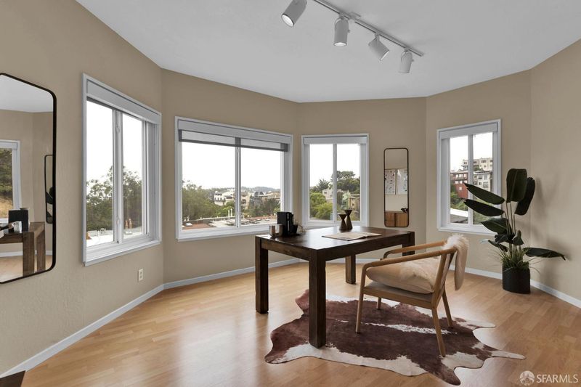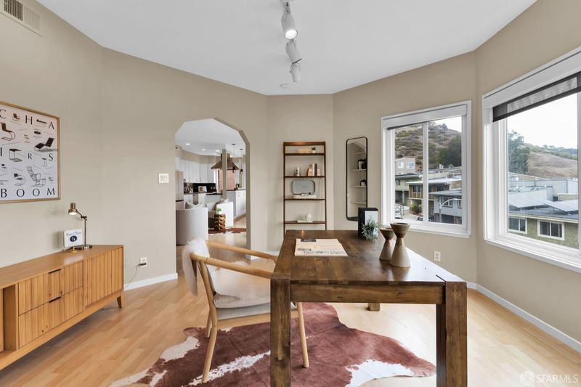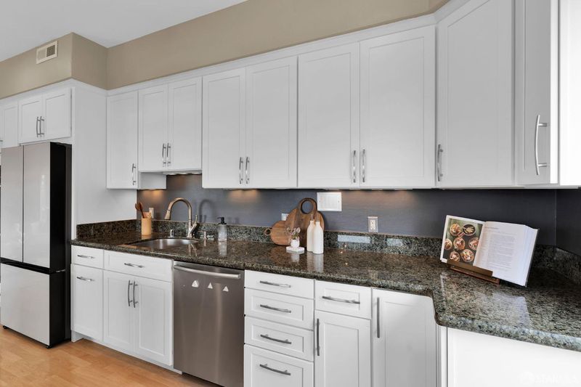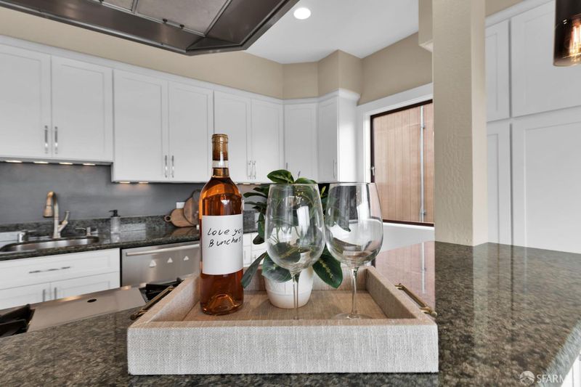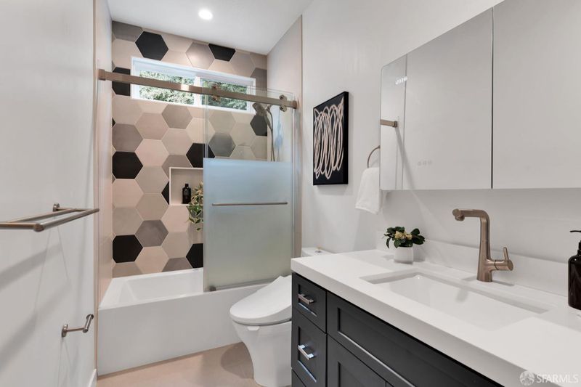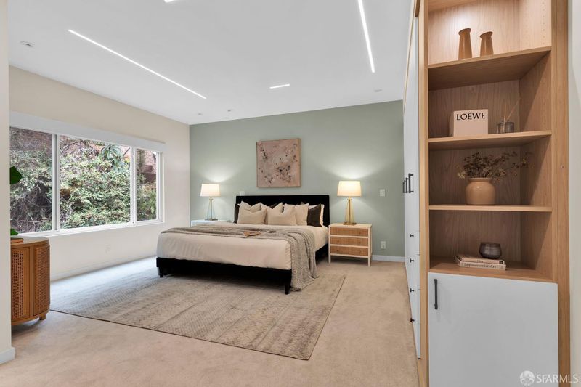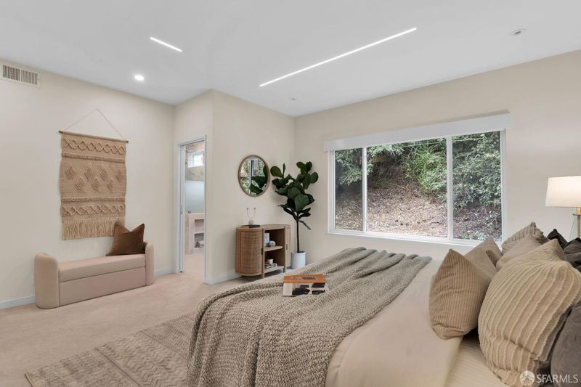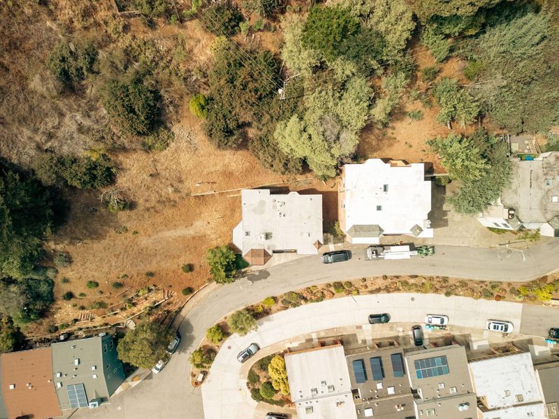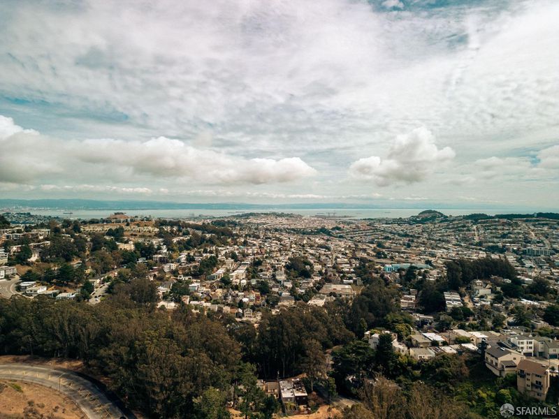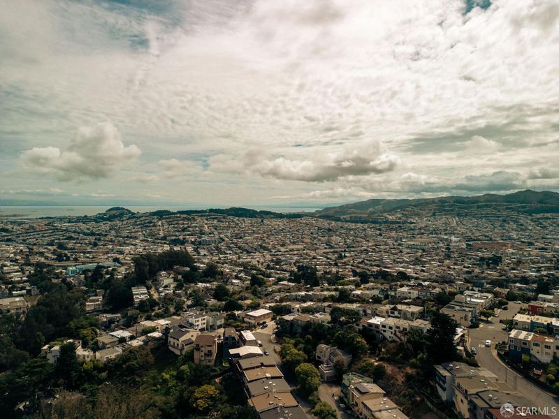
$1,595,000
1,858
SQ FT
$858
SQ/FT
3 Valletta Ct
@ Malta - 5 - Glen Park, San Francisco
- 3 Bed
- 2 Bath
- 2 Park
- 1,858 sqft
- San Francisco
-

-
Sun Sep 22, 1:00 pm - 4:00 pm
Call Marco Wan at 415-699-4178 or AiIleen Fernandez at 415-999-1011 for further information.
Welcome to 3 Valletta Court, a standout residence in Glen Park that offers more space and luxury than most single-family homes in the area. Set on a scenic hill, this home boasts sweeping Bay views and an array of premium amenities. Inside, you'll find remodeled bathrooms with custom tiles, modern fixtures, TOTO bidets, and custom shower glass for a spa-like experience. Smooth hallway walls, custom automatic Hunter Douglas roller shades, and a California Closet wardrobe add a polished touch, along with ample storage and an in-unit washer and dryer for added convenience. The kitchen is a chef's dream, featuring a custom-built pantry, stainless steel counter-depth refrigerator, dual ovens, a WOLF 6-burner cooktop, and a spacious island perfect for culinary creations. A versatile fourth room can serve as an ideal home office or guest room. The two-car side-by-side garage includes Tesla EV charging and abundant storage. This prime location is within walking distance of Glen Park BART Station and the Glen Park Recreation Center, with Mollie Stone's grocery store just a short drive away. The building shares one other residence with low HOA dues of $200. Discover the charm and luxury of this home and schedule a viewing today!
- Days on Market
- 1 day
- Current Status
- Active
- Original Price
- $1,595,000
- List Price
- $1,595,000
- On Market Date
- Sep 19, 2024
- Property Type
- Condominium
- District
- 5 - Glen Park
- Zip Code
- 94131
- MLS ID
- 424062085
- APN
- 3035-033
- Year Built
- 1978
- Stories in Building
- 3
- Number of Units
- 2
- Possession
- Close Of Escrow
- Data Source
- SFAR
- Origin MLS System
Miraloma Elementary School
Public K-5 Elementary
Students: 391 Distance: 0.4mi
St. John the Evangelist School
Private K-8
Students: 250 Distance: 0.4mi
St John S Elementary School
Private n/a Elementary, Religious, Coed
Students: 228 Distance: 0.4mi
St. Finn Barr
Private K-8 Elementary, Religious, Coed
Students: 235 Distance: 0.4mi
Sunnyside Elementary School
Public K-5 Elementary, Coed
Students: 383 Distance: 0.5mi
Glen Park Elementary School
Public K-5 Elementary
Students: 363 Distance: 0.5mi
- Bed
- 3
- Bath
- 2
- Bidet, Dual Flush Toilet, Low-Flow Toilet(s), Tub w/Shower Over
- Parking
- 2
- Garage Door Opener
- SQ FT
- 1,858
- SQ FT Source
- Unavailable
- Lot SQ FT
- 5,766.0
- Lot Acres
- 0.1324 Acres
- Kitchen
- Granite Counter, Island, Stone Counter
- Dining Room
- Dining/Living Combo, Space in Kitchen
- Living Room
- View
- Flooring
- Carpet
- Foundation
- Concrete Perimeter
- Fire Place
- Living Room, Stone
- Heating
- Central
- Laundry
- Laundry Closet, Washer/Dryer Stacked Included, Other
- Main Level
- Bedroom(s), Dining Room, Full Bath(s), Kitchen, Living Room
- Possession
- Close Of Escrow
- Architectural Style
- Contemporary
- Special Listing Conditions
- None
- * Fee
- $195
- *Fee includes
- Homeowners Insurance and Maintenance Grounds
MLS and other Information regarding properties for sale as shown in Theo have been obtained from various sources such as sellers, public records, agents and other third parties. This information may relate to the condition of the property, permitted or unpermitted uses, zoning, square footage, lot size/acreage or other matters affecting value or desirability. Unless otherwise indicated in writing, neither brokers, agents nor Theo have verified, or will verify, such information. If any such information is important to buyer in determining whether to buy, the price to pay or intended use of the property, buyer is urged to conduct their own investigation with qualified professionals, satisfy themselves with respect to that information, and to rely solely on the results of that investigation.
School data provided by GreatSchools. School service boundaries are intended to be used as reference only. To verify enrollment eligibility for a property, contact the school directly.
