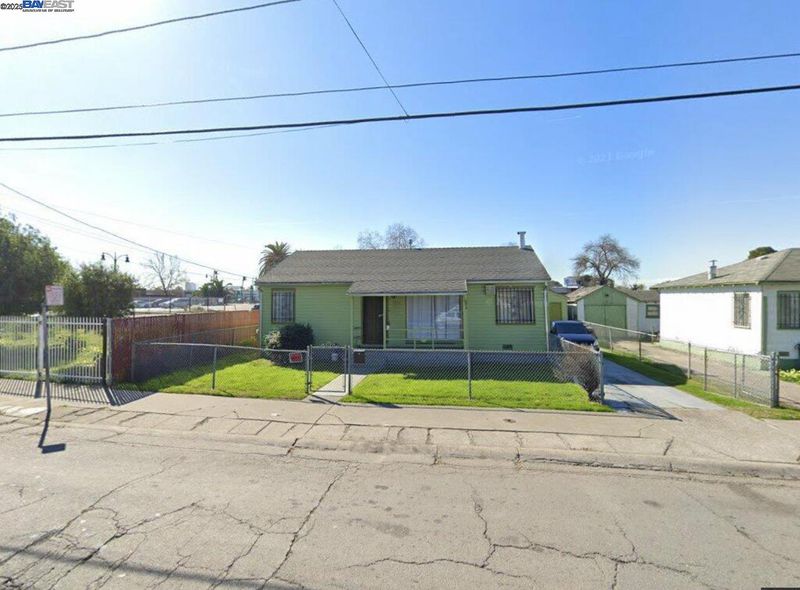
$469,999
988
SQ FT
$476
SQ/FT
9781 Empire Rd
@ 98th Ave - Columbia Gardens, Oakland
- 3 Bed
- 1 Bath
- 1 Park
- 988 sqft
- Oakland
-

Welcome to 9781 Empire Rd, a charming single-family home in Oakland, offering an excellent opportunity to personalize and create your dream living space. Built in 1943, this 3-bedroom, 1-bathroom residence spans 988 sq ft on a generous 4,051 sq ft lot. The property features a detached garage and a spacious backyard with ample potential for landscaping and outdoor enjoyment. Located in a convenient Oakland neighborhood, it offers easy access to local amenities, schools, and transportation. This home is a fantastic canvas for those looking to invest in a property with solid bones and the chance to add significant value. Don't miss the opportunity to transform this house into your ideal home! As is sale.
- Current Status
- Pending
- Sold Price
- Original Price
- $469,999
- List Price
- $469,999
- On Market Date
- Jul 3, 2025
- Contract Date
- Jul 3, 2025
- Close Date
- Jul 7, 2025
- Property Type
- Detached
- D/N/S
- Columbia Gardens
- Zip Code
- 94603
- MLS ID
- 41103522
- APN
- 44507019
- Year Built
- 1943
- Stories in Building
- 1
- Possession
- Close Of Escrow
- COE
- Jul 7, 2025
- Data Source
- MAXEBRDI
- Origin MLS System
- BAY EAST
Brookfield Elementary School
Public K-5 Elementary
Students: 232 Distance: 0.3mi
Lighthouse Community Charter High School
Charter 9-12 Secondary
Students: 280 Distance: 0.5mi
Lighthouse Community Charter School
Charter K-8 Combined Elementary And Secondary
Students: 505 Distance: 0.5mi
Aspire Lionel Wilson College Preparatory Academy
Charter 6-12 Secondary
Students: 525 Distance: 0.6mi
Madison Park Academy 6-12
Public 6-12 Middle
Students: 774 Distance: 0.7mi
Madison Park Academy Tk-5
Public K-5 Elementary
Students: 277 Distance: 0.8mi
- Bed
- 3
- Bath
- 1
- Parking
- 1
- Detached
- SQ FT
- 988
- SQ FT Source
- Assessor Auto-Fill
- Lot SQ FT
- 4,070.0
- Lot Acres
- 0.09 Acres
- Pool Info
- None
- Kitchen
- 220 Volt Outlet
- Cooling
- Ceiling Fan(s)
- Disclosures
- Home Warranty Plan
- Entry Level
- Exterior Details
- Back Yard
- Flooring
- Hardwood Flrs Throughout
- Foundation
- Fire Place
- None
- Heating
- None
- Laundry
- 220 Volt Outlet
- Main Level
- Main Entry
- Possession
- Close Of Escrow
- Architectural Style
- Contemporary
- Construction Status
- Existing
- Additional Miscellaneous Features
- Back Yard
- Location
- See Remarks
- Roof
- Shingle
- Fee
- Unavailable
MLS and other Information regarding properties for sale as shown in Theo have been obtained from various sources such as sellers, public records, agents and other third parties. This information may relate to the condition of the property, permitted or unpermitted uses, zoning, square footage, lot size/acreage or other matters affecting value or desirability. Unless otherwise indicated in writing, neither brokers, agents nor Theo have verified, or will verify, such information. If any such information is important to buyer in determining whether to buy, the price to pay or intended use of the property, buyer is urged to conduct their own investigation with qualified professionals, satisfy themselves with respect to that information, and to rely solely on the results of that investigation.
School data provided by GreatSchools. School service boundaries are intended to be used as reference only. To verify enrollment eligibility for a property, contact the school directly.



