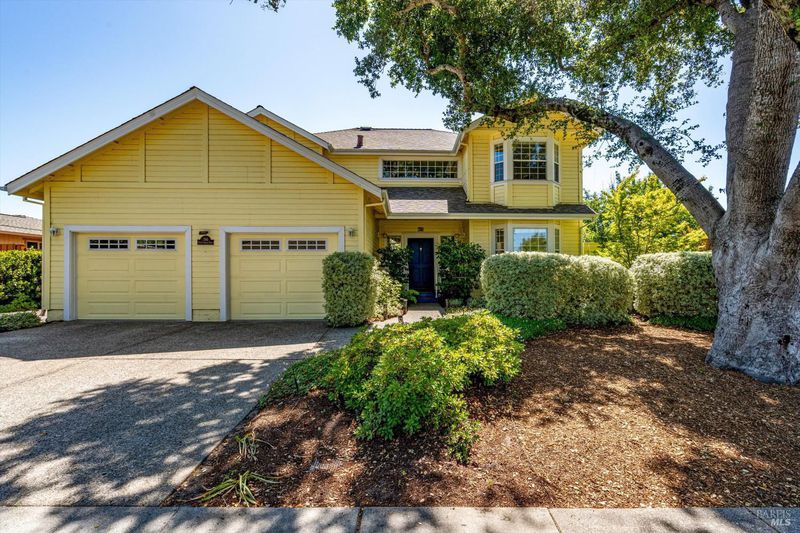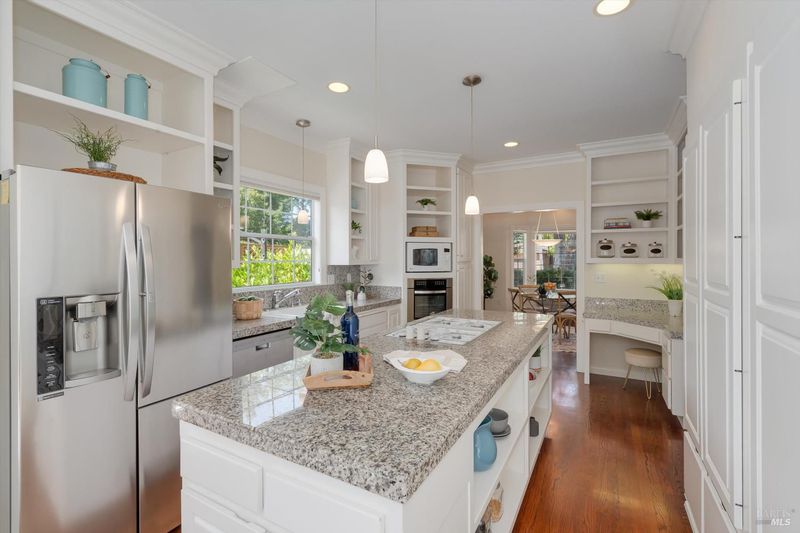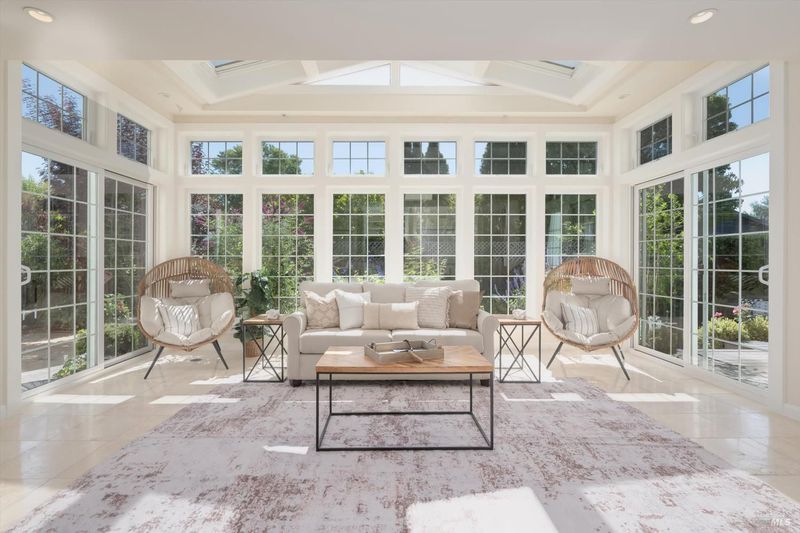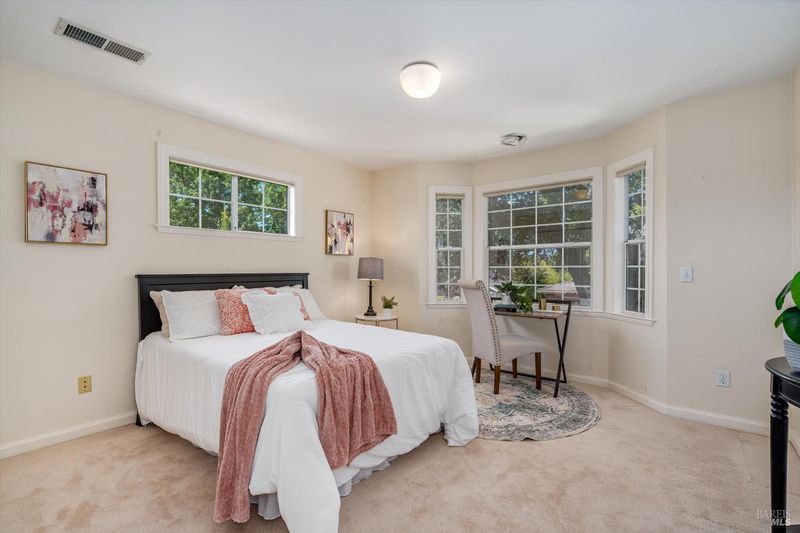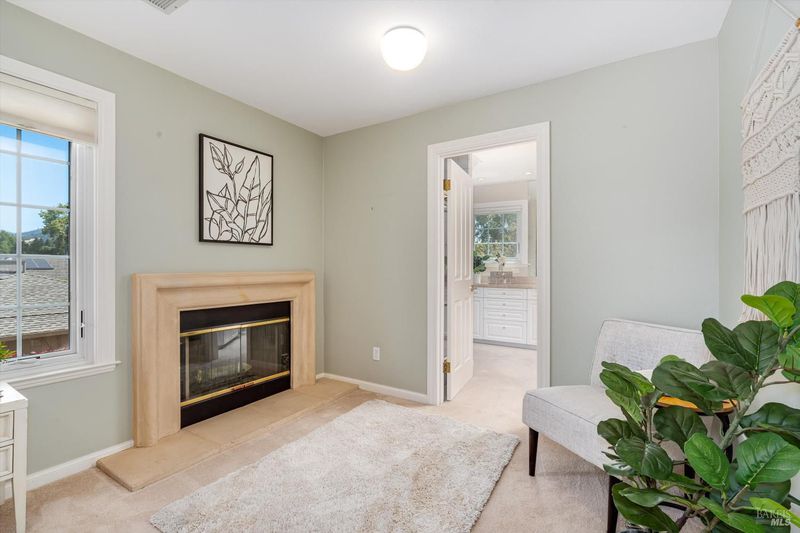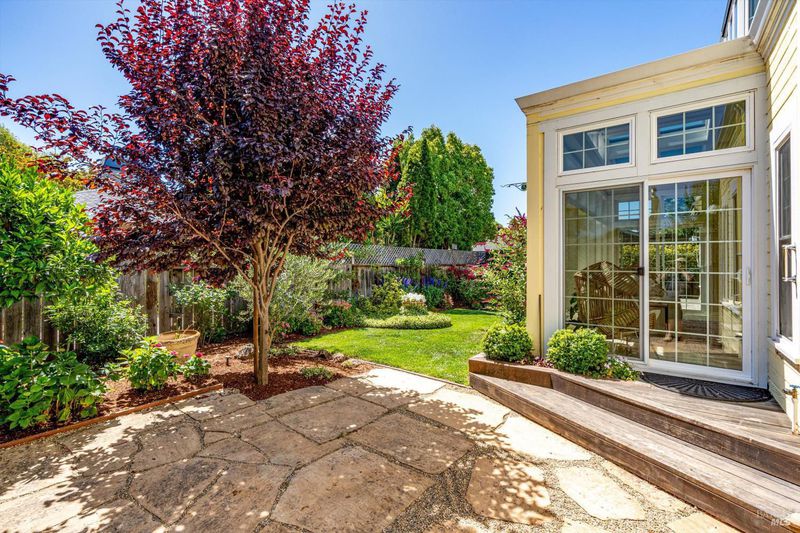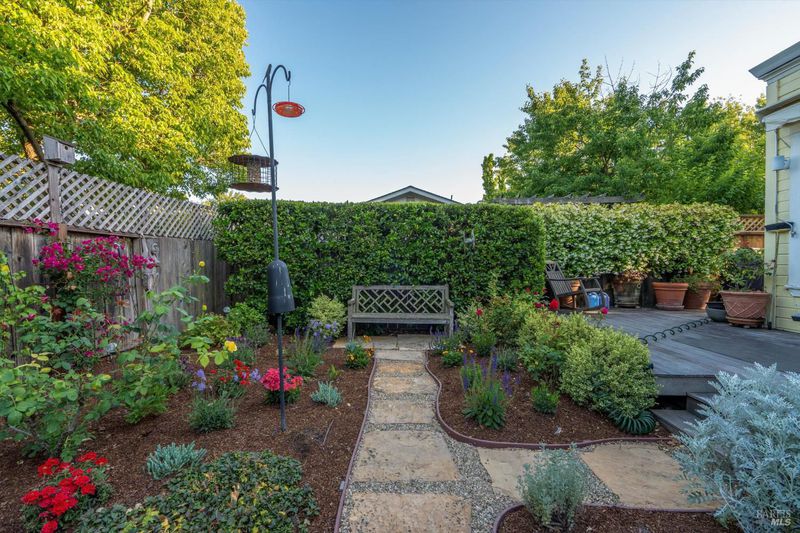
$2,500,000
3,071
SQ FT
$814
SQ/FT
760 5th E Street
@ East Napa Street - Sonoma
- 3 Bed
- 3 (2/1) Bath
- 2 Park
- 3,071 sqft
- Sonoma
-

-
Sat Jul 5, 1:00 pm - 3:00 pm
-
Sun Jul 6, 1:00 pm - 3:00 pm
Welcome to this exquisite home on the east side of the charming town of Sonoma. At once elegant and comfortable, the home offers an expansive sunlit space. The dramatic entry with a soaring ceiling and split staircase draws your eyes upward. The custom ceiling light fixture glows with soft light to welcome you home. A traditional floor plan flows effortlessly, offering a formal dining room and spacious kitchen with breakfast area. Entering to the left is a large living room with high ceilings and fireplace with windows to the back garden. Between the kitchen and living room is a magical space; a beautiful sunroom with floor to ceiling windows and skylights. Designed to accommodate living plants, this room truly brings the outdoors in. This room is the center of activity in the home. It's perfect for entertaining all year round and as a space for quiet reading and movie nights. The private outdoor space is a sanctuary for relaxation and entertainment, offering a lovely backdrop for dining al fresco in the garden and enjoying serene evenings under the open sky. Embrace the opportunity to own this remarkable home, where every detail has been carefully curated to offer an unparalleled lifestyle in a most desirable locale, with Sonoma's historic plaza just a few blocks away.
- Days on Market
- 4 days
- Current Status
- Active
- Original Price
- $2,500,000
- List Price
- $2,500,000
- On Market Date
- Jul 1, 2025
- Property Type
- Single Family Residence
- Area
- Sonoma
- Zip Code
- 95476
- MLS ID
- 325058933
- APN
- 128-650-008-000
- Year Built
- 1991
- Stories in Building
- Unavailable
- Possession
- Close Of Escrow
- Data Source
- BAREIS
- Origin MLS System
Prestwood Elementary School
Public K-5 Elementary
Students: 380 Distance: 0.3mi
Sonoma Valley Academy, Inc.
Private 6-12 Combined Elementary And Secondary, Coed
Students: 7 Distance: 0.5mi
Crescent Montessori School
Private PK-8 Coed
Students: 60 Distance: 0.5mi
Creekside High School
Public 9-12 Continuation
Students: 49 Distance: 0.6mi
Sonoma Valley High School
Public 9-12 Secondary
Students: 1297 Distance: 0.6mi
Sonoma Valley Christian School
Private K-8 Elementary, Religious, Coed
Students: 8 Distance: 0.7mi
- Bed
- 3
- Bath
- 3 (2/1)
- Double Sinks, Dual Flush Toilet, Shower Stall(s), Stone
- Parking
- 2
- Attached, Garage Door Opener, Interior Access
- SQ FT
- 3,071
- SQ FT Source
- Assessor Agent-Fill
- Lot SQ FT
- 7,985.0
- Lot Acres
- 0.1833 Acres
- Kitchen
- Breakfast Area, Granite Counter, Island
- Cooling
- Ceiling Fan(s), Central
- Dining Room
- Formal Room
- Flooring
- Carpet, Tile, Wood
- Foundation
- Concrete Perimeter
- Fire Place
- Living Room, Primary Bedroom, Wood Burning
- Heating
- Central
- Laundry
- Dryer Included, Laundry Closet, Washer Included
- Upper Level
- Bedroom(s), Full Bath(s), Loft, Primary Bedroom
- Main Level
- Dining Room, Garage, Kitchen, Living Room, Partial Bath(s), Street Entrance
- Possession
- Close Of Escrow
- Architectural Style
- Traditional
- Fee
- $0
MLS and other Information regarding properties for sale as shown in Theo have been obtained from various sources such as sellers, public records, agents and other third parties. This information may relate to the condition of the property, permitted or unpermitted uses, zoning, square footage, lot size/acreage or other matters affecting value or desirability. Unless otherwise indicated in writing, neither brokers, agents nor Theo have verified, or will verify, such information. If any such information is important to buyer in determining whether to buy, the price to pay or intended use of the property, buyer is urged to conduct their own investigation with qualified professionals, satisfy themselves with respect to that information, and to rely solely on the results of that investigation.
School data provided by GreatSchools. School service boundaries are intended to be used as reference only. To verify enrollment eligibility for a property, contact the school directly.
