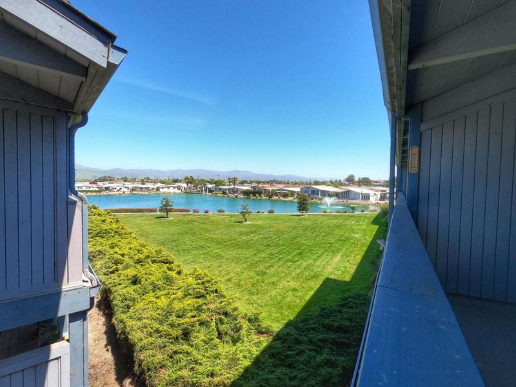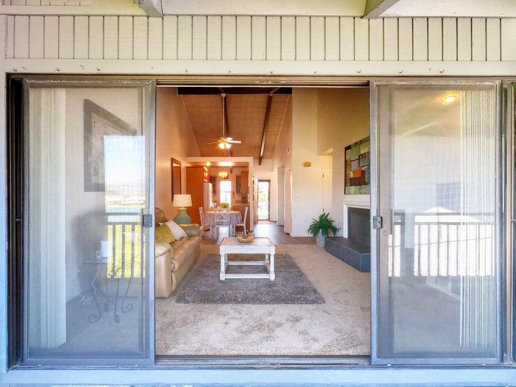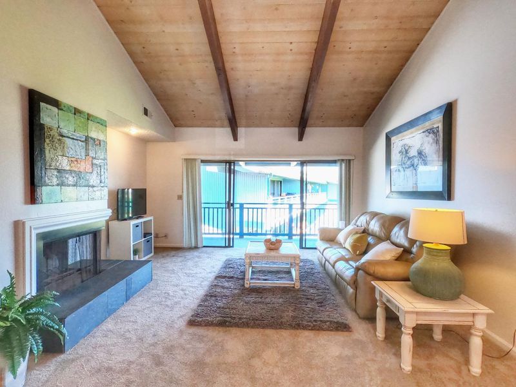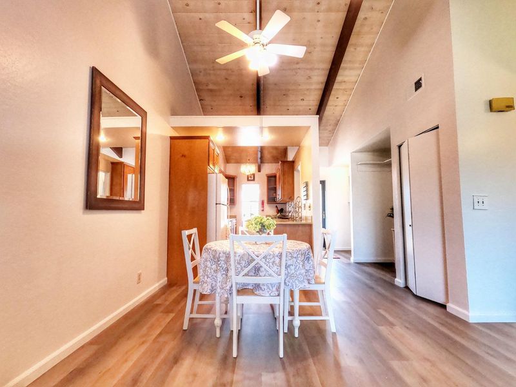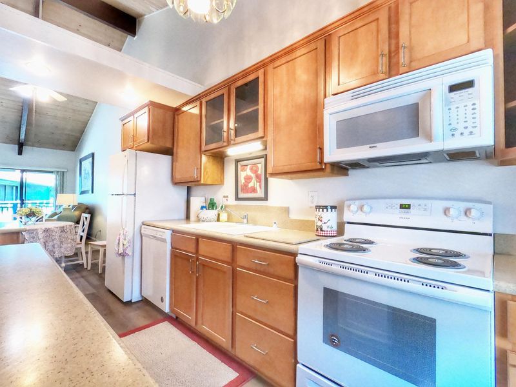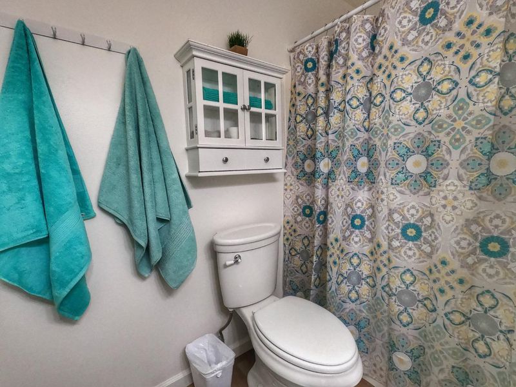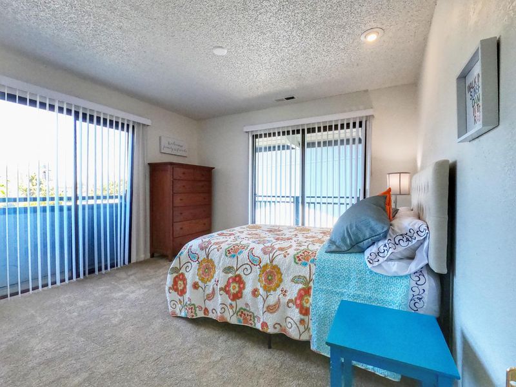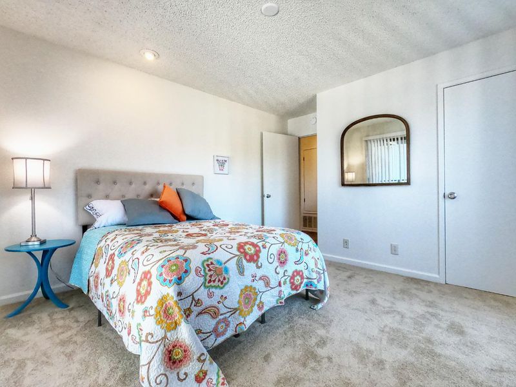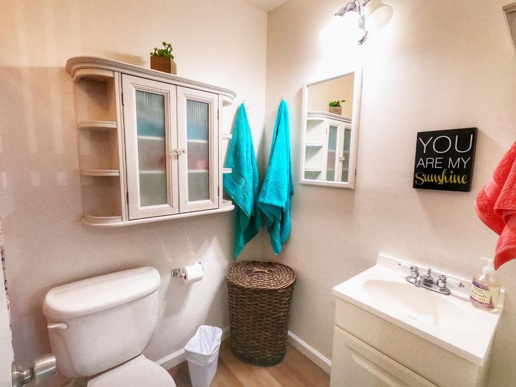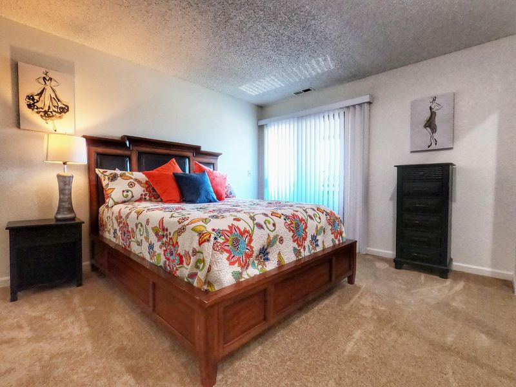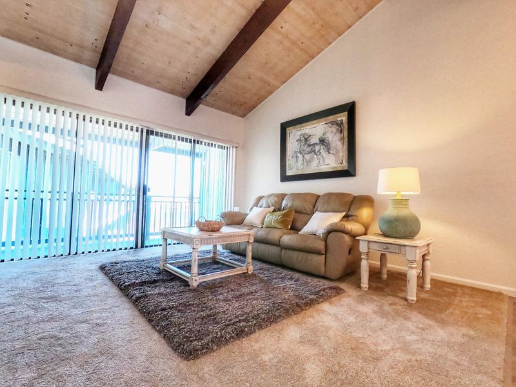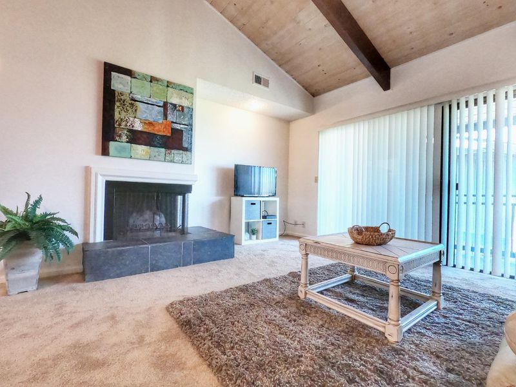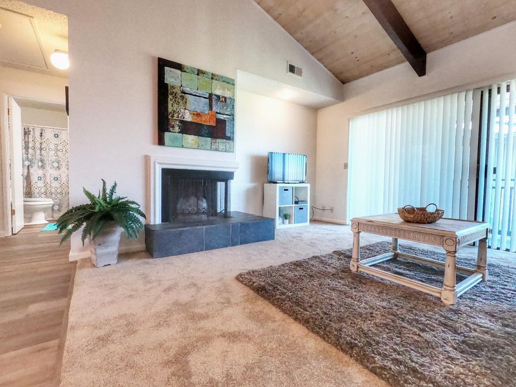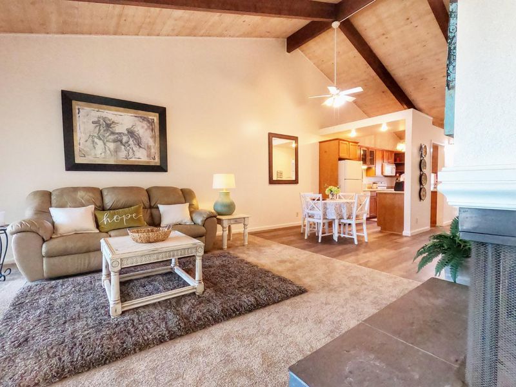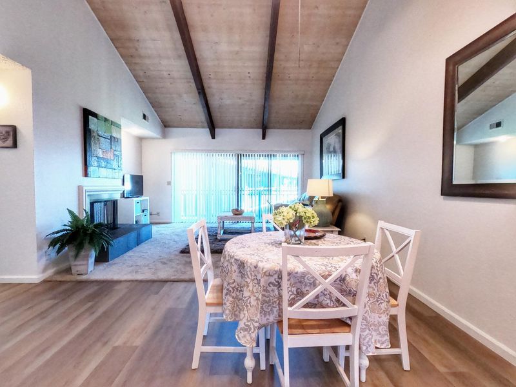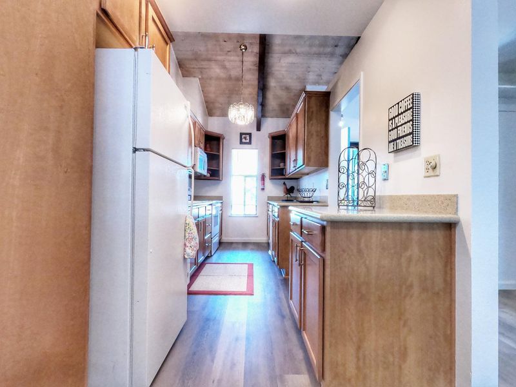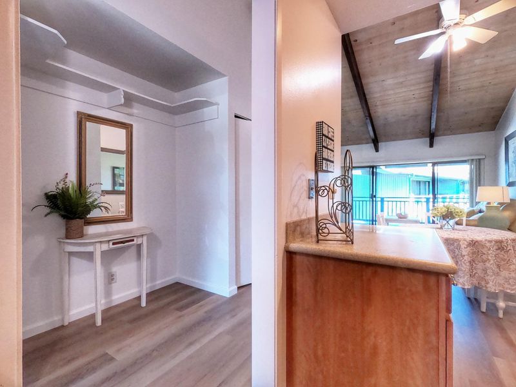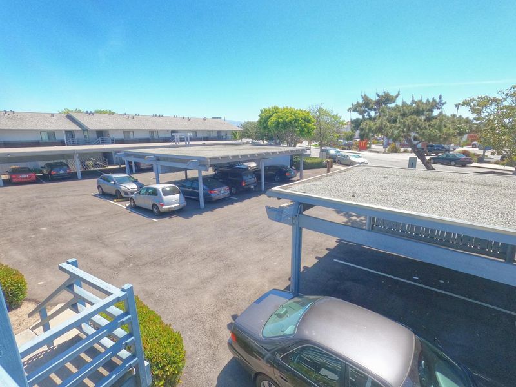
$364,000
1,073
SQ FT
$339
SQ/FT
166 Kern Street, #26
@ Market - 66 - ES-66, Salinas
- 2 Bed
- 2 Bath
- 1 Park
- 1,073 sqft
- SALINAS
-

Welcome to your new home! This awesome 2-bedroom, 2-bathroom upstairs condo has amazing water views that you'll fall in love with. Located in a quiet, friendly community, this place has everything you need for comfortable living. The open floor plan is filled with natural light, and tall vaulted ceilings making the living area feel bright and airy. Step out onto your private balcony and enjoy your morning coffee while taking in the beautiful water views. The galley kitchen is modern and stylish with plenty of counter space, perfect for whipping up your favorite meals. The primary suite is your personal oasis, complete with its own bathroom and plenty of closet space. The second bedroom is great for guests, a home office, or whatever you need. You'll also appreciate the in-unit laundry, assigned parking, and awesome community amenities like a sparkling pool, fitness center, and clubhouse. Plus, you're close to shopping, dining, and plenty of fun activities. Don't miss out on this fantastic waterfront condo come see it today!
- Days on Market
- 0 days
- Current Status
- Active
- Original Price
- $364,000
- List Price
- $364,000
- On Market Date
- Sep 19, 2024
- Property Type
- Condominium
- Area
- 66 - ES-66
- Zip Code
- 93905
- MLS ID
- ML81980962
- APN
- 003-096-014-000
- Year Built
- 1977
- Stories in Building
- 2
- Possession
- Unavailable
- Data Source
- MLSL
- Origin MLS System
- MLSListings, Inc.
Soaring Eagles Christian Academy
Private K-12 Combined Elementary And Secondary, Religious, Nonprofit
Students: 53 Distance: 0.4mi
Salinas Adult School
Public n/a Adult Education
Students: 20 Distance: 0.5mi
El Puente
Public 7-12
Students: 245 Distance: 0.6mi
Carr Lake Community Day School
Public 7-12 Opportunity Community
Students: 19 Distance: 0.6mi
Mount Toro High School
Public 9-12 Continuation
Students: 175 Distance: 0.6mi
Sherwood Elementary School
Public K-6 Elementary
Students: 937 Distance: 0.7mi
- Bed
- 2
- Bath
- 2
- Parking
- 1
- Assigned Spaces
- SQ FT
- 1,073
- SQ FT Source
- Unavailable
- Pool Info
- Community Facility
- Kitchen
- Microwave, Oven Range, Refrigerator, Trash Compactor
- Cooling
- None
- Dining Room
- Dining Area
- Disclosures
- NHDS Report
- Family Room
- No Family Room
- Flooring
- Carpet, Laminate
- Foundation
- Other
- Fire Place
- Gas Starter, Living Room, Wood Burning
- Heating
- Central Forced Air - Gas
- Laundry
- Inside, Washer / Dryer
- * Fee
- $700
- Name
- Sherwood
- *Fee includes
- Common Area Electricity, Common Area Gas, Decks, Exterior Painting, Fencing, Garbage, Insurance - Liability, Insurance - Structure, Landscaping / Gardening, Maintenance - Common Area, Maintenance - Exterior, Maintenance - Road, Management Fee, Pool, Spa, or Tennis, Reserves, Roof, and Water
MLS and other Information regarding properties for sale as shown in Theo have been obtained from various sources such as sellers, public records, agents and other third parties. This information may relate to the condition of the property, permitted or unpermitted uses, zoning, square footage, lot size/acreage or other matters affecting value or desirability. Unless otherwise indicated in writing, neither brokers, agents nor Theo have verified, or will verify, such information. If any such information is important to buyer in determining whether to buy, the price to pay or intended use of the property, buyer is urged to conduct their own investigation with qualified professionals, satisfy themselves with respect to that information, and to rely solely on the results of that investigation.
School data provided by GreatSchools. School service boundaries are intended to be used as reference only. To verify enrollment eligibility for a property, contact the school directly.
