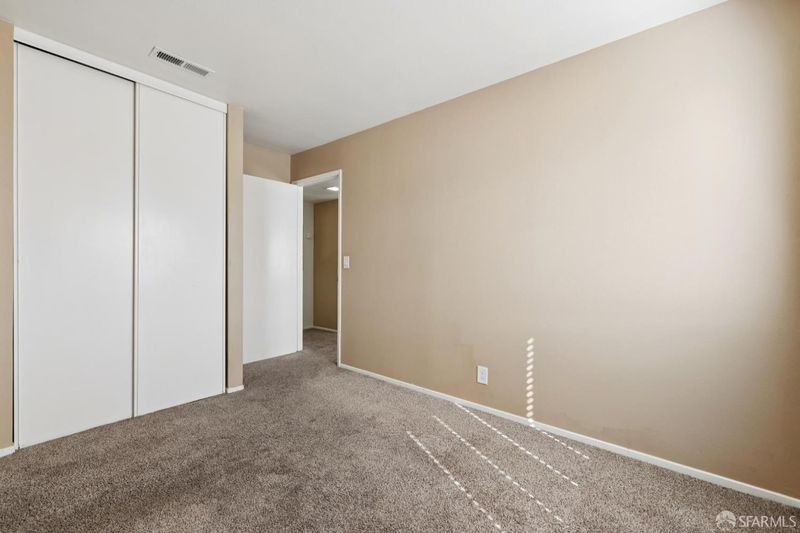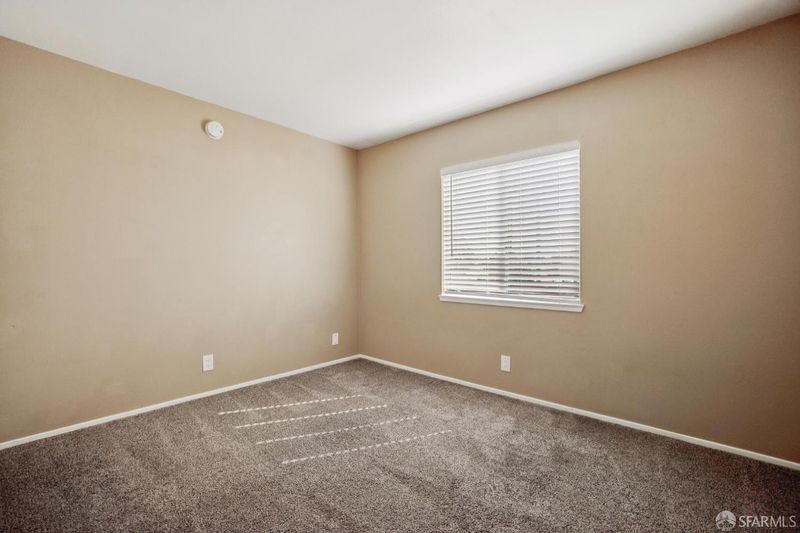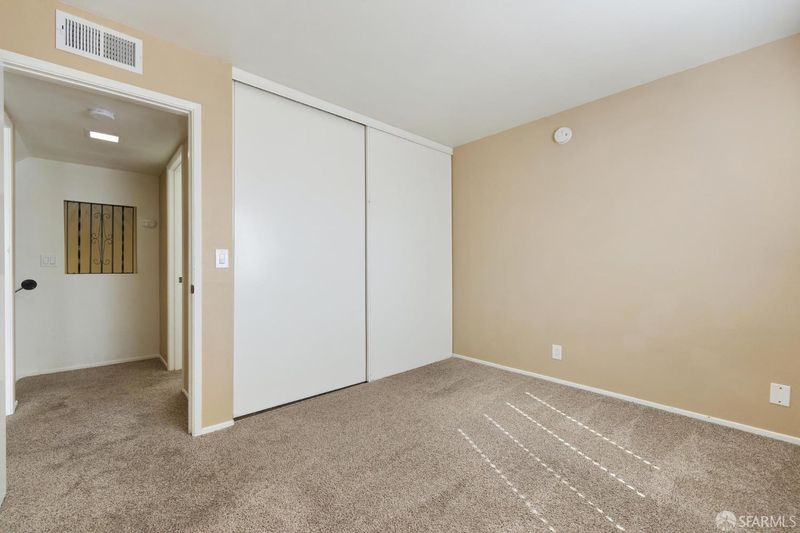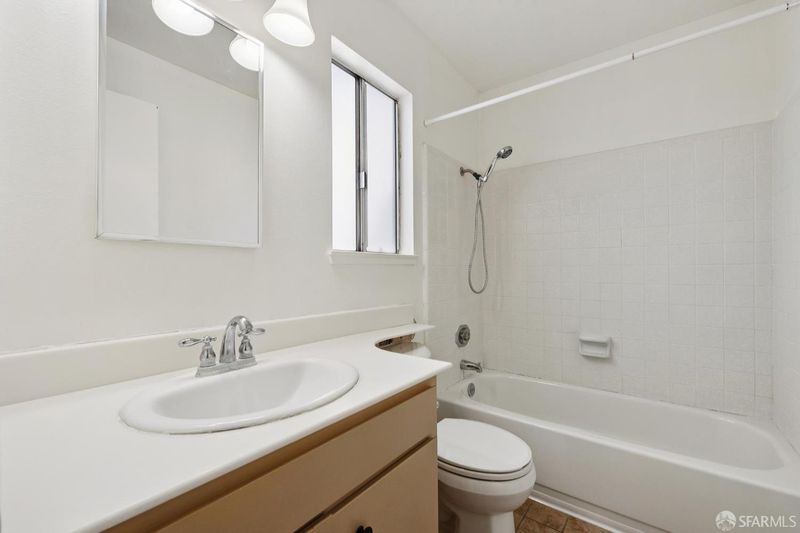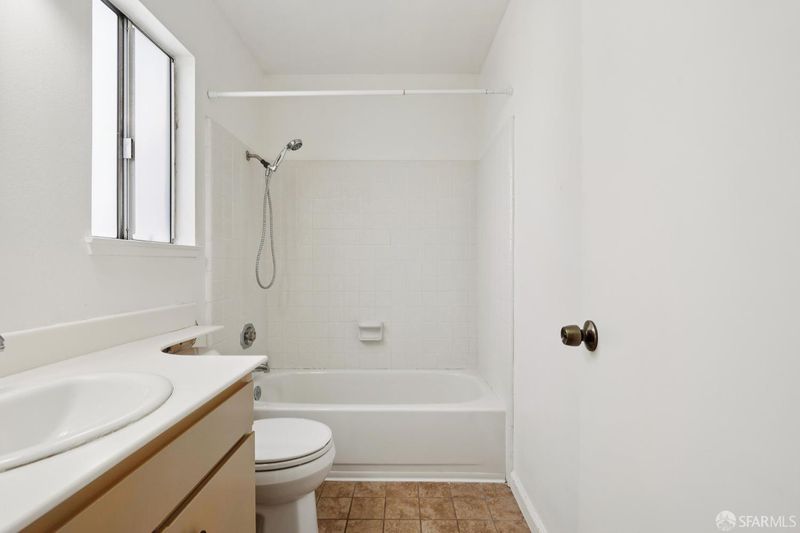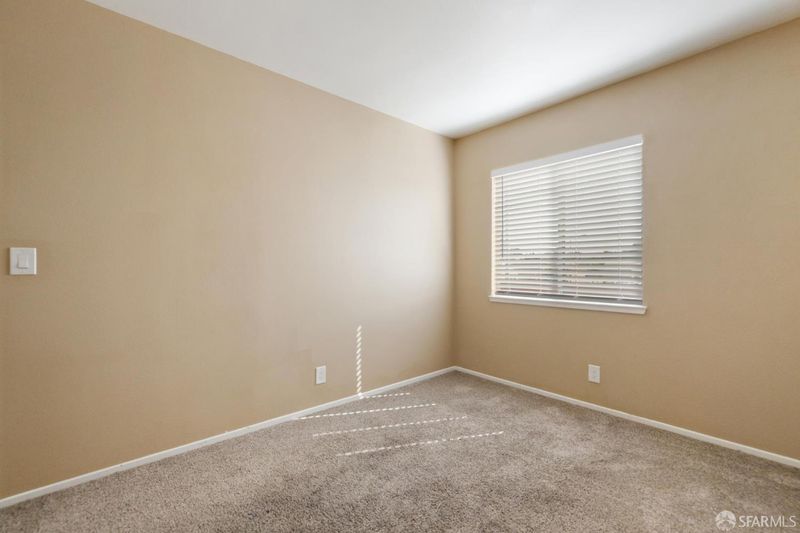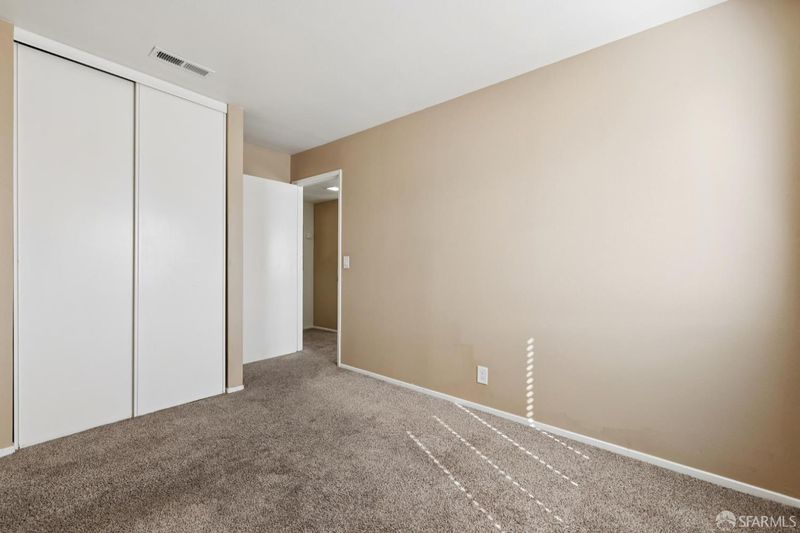
$649,000
1,210
SQ FT
$536
SQ/FT
752 Alvarado Dr
@ Leese Dr. - 900073 - Laurelwood, Salinas
- 3 Bed
- 2 Bath
- 4 Park
- 1,210 sqft
- Salinas
-

-
Sat Jul 12, 12:00 pm - 3:00 pm
This beautifully appointed Laurelwood home is turn-key and ready to enjoy luxury lifestyle for years to come. Thoughtfully designed with a 3-bedroom functional floor plan: Primary bedroom with resurfaced tiled en-suite bath on main floor with newer tile flooring and sliding door access to a private low maintenance generous outdoor living/entertaining space awash with sunshine throughout the day. Freshly resurfaced kitchen cabinets with granite counters and updated appliances including new dishwasher. The large-scale living room includes vaulted ceilings with ceiling fan, cozy brick fireplace, tiled flooring and new dual pane sliding doors. Attached 459 square foot 2-car finished garage with auto opener, newly upgraded with epoxy flooring surface + clearcoat. Washer/Dryer, New Furnace, New Water Heater, 240V (perfect for EV charging) and custom professional grade lighting. Convenient to schools, freeway access, Laurelwood park and just steps to Laurel West Shopping Center with In-Shape Fitness and multiple dining options!
This beautifully appointed Laurelwood home is turn-key and ready to enjoy luxury lifestyle for years to come. Thoughtfully designed with a 3-bedroom functional floor plan: Primary bedroom with resurfaced tiled en-suite bath on main floor with newer tile flooring and sliding door access to a private low maintenance generous outdoor living/entertaining space awash with sunshine throughout the day. Freshly resurfaced kitchen cabinets with granite counters and updated appliances including new dishwasher. The large-scale living room includes vaulted ceilings with ceiling fan, cozy brick fireplace, tiled flooring and new dual pane sliding doors. Attached 459 square foot 2-car finished garage with auto opener, newly upgraded with epoxy flooring surface + clearcoat. Washer/Dryer, New Furnace, New Water Heater, 240V (perfect for EV charging) and custom professional grade lighting. Convenient to schools, freeway access, Laurelwood park and just steps to Laurel West Shopping Center with In-Shape Fitness and multiple dining options!
- Days on Market
- 6 days
- Current Status
- Active
- Original Price
- $649,000
- List Price
- $649,000
- On Market Date
- Jul 2, 2025
- Property Type
- Single Family Residence
- District
- 900073 - Laurelwood
- Zip Code
- 93907
- MLS ID
- 425046043
- APN
- 261-724-021-000
- Year Built
- 1980
- Stories in Building
- 2
- Possession
- Close Of Escrow
- Data Source
- SFAR
- Origin MLS System
Boronda Meadows
Public K-6 Elementary
Students: 726 Distance: 0.1mi
Laurel Wood Elementary School
Public K-6 Elementary
Students: 480 Distance: 0.2mi
Henry F. Kammann Elementary School
Public K-6 Elementary
Students: 756 Distance: 0.6mi
Boronda Elementary
Public K-6
Students: 195 Distance: 0.6mi
Oasis Charter Public School
Charter K-6 Elementary
Students: 230 Distance: 0.7mi
Madonna Del Sasso
Private K-8 Elementary, Religious, Coed
Students: 184 Distance: 1.1mi
- Bed
- 3
- Bath
- 2
- Tile, Tub
- Parking
- 4
- Attached, Enclosed, Garage Door Opener, Interior Access, Side-by-Side
- SQ FT
- 1,210
- SQ FT Source
- Unavailable
- Lot SQ FT
- 4,071.0
- Lot Acres
- 0.0935 Acres
- Kitchen
- Breakfast Area, Granite Counter
- Cooling
- Ceiling Fan(s)
- Dining Room
- Dining/Living Combo
- Living Room
- Cathedral/Vaulted, Great Room
- Flooring
- Carpet, Tile
- Foundation
- Concrete, Slab
- Heating
- Central, MultiZone, Natural Gas
- Laundry
- Dryer Included, In Garage, Washer Included
- Upper Level
- Bedroom(s), Full Bath(s)
- Main Level
- Full Bath(s), Garage, Kitchen, Living Room, Primary Bedroom, Street Entrance
- Possession
- Close Of Escrow
- Special Listing Conditions
- None
- Fee
- $0
MLS and other Information regarding properties for sale as shown in Theo have been obtained from various sources such as sellers, public records, agents and other third parties. This information may relate to the condition of the property, permitted or unpermitted uses, zoning, square footage, lot size/acreage or other matters affecting value or desirability. Unless otherwise indicated in writing, neither brokers, agents nor Theo have verified, or will verify, such information. If any such information is important to buyer in determining whether to buy, the price to pay or intended use of the property, buyer is urged to conduct their own investigation with qualified professionals, satisfy themselves with respect to that information, and to rely solely on the results of that investigation.
School data provided by GreatSchools. School service boundaries are intended to be used as reference only. To verify enrollment eligibility for a property, contact the school directly.




























