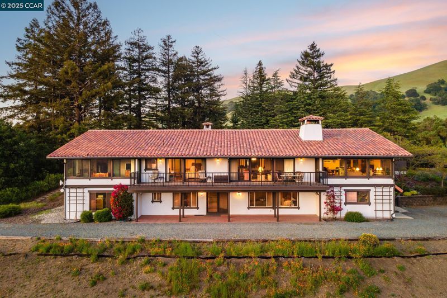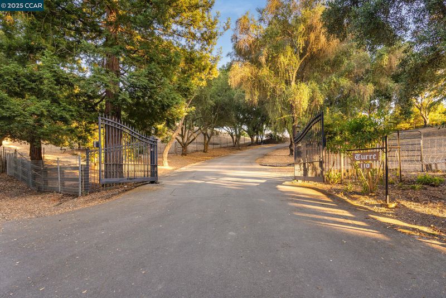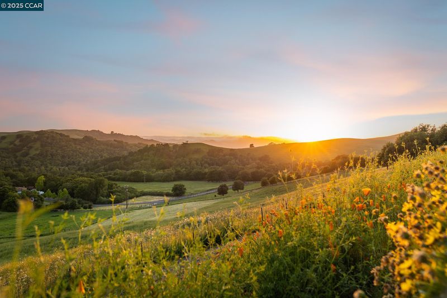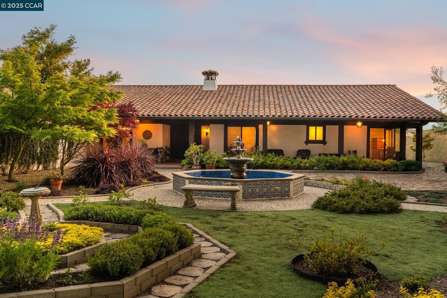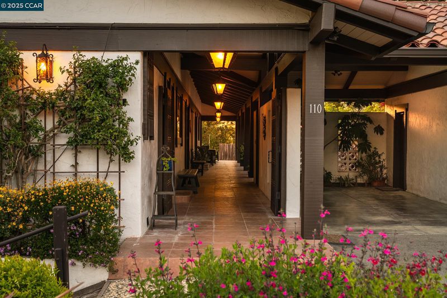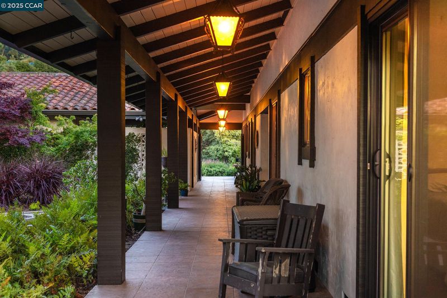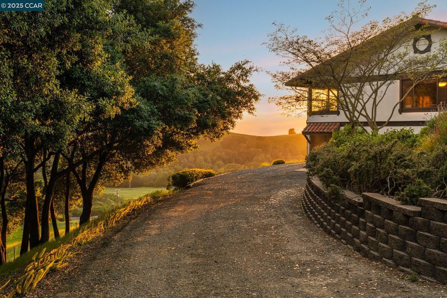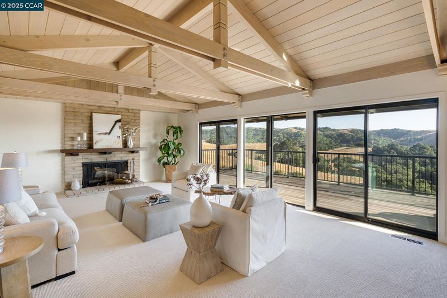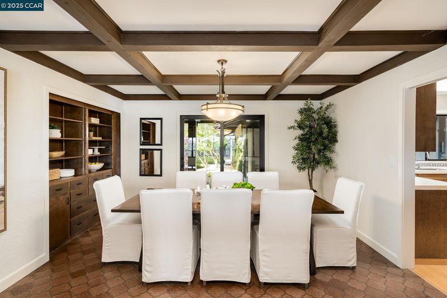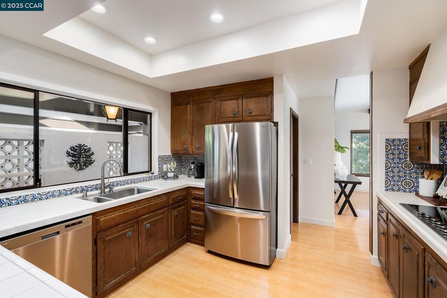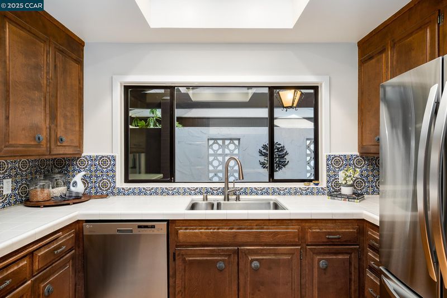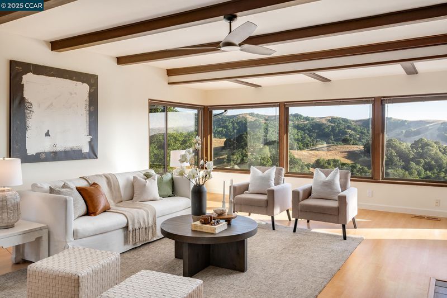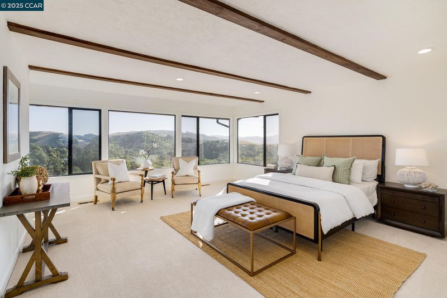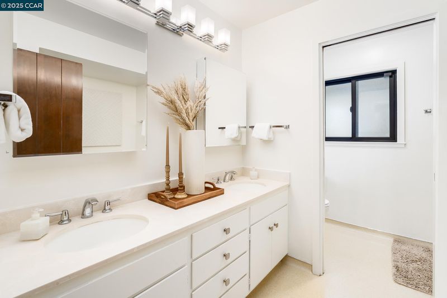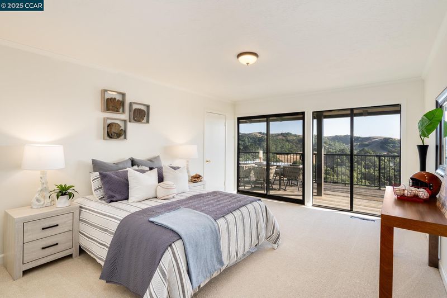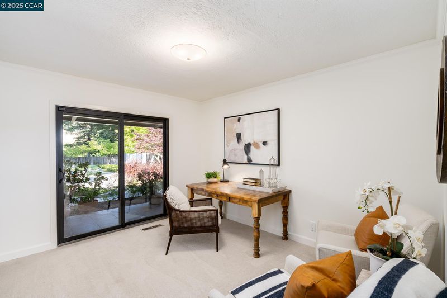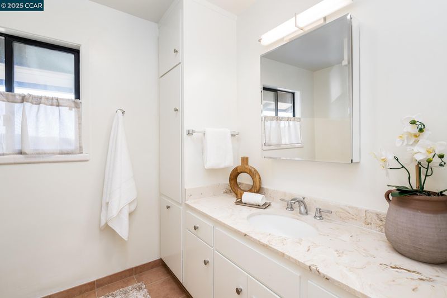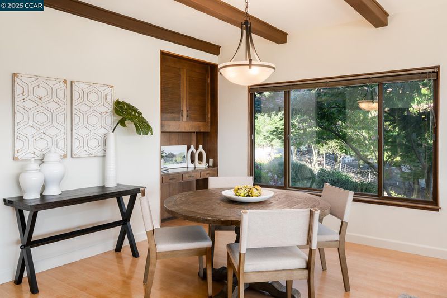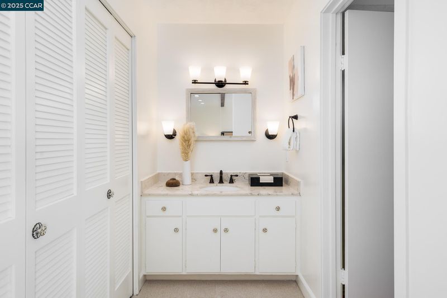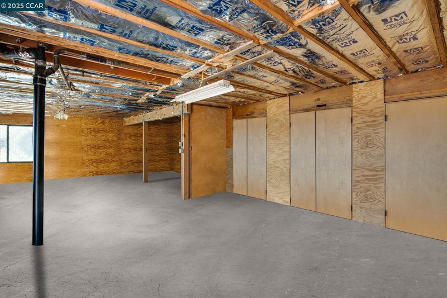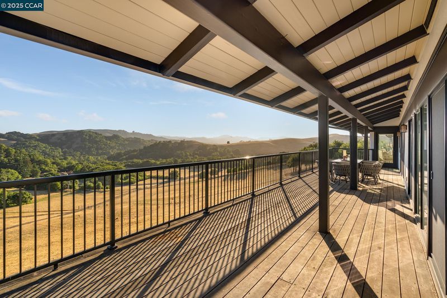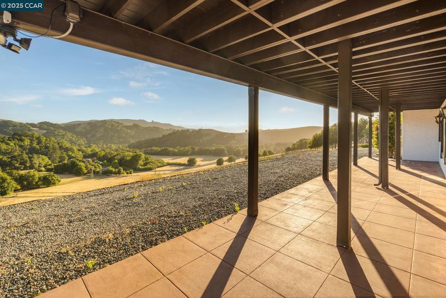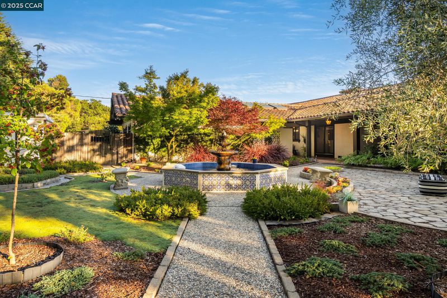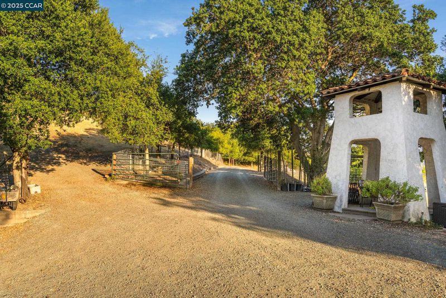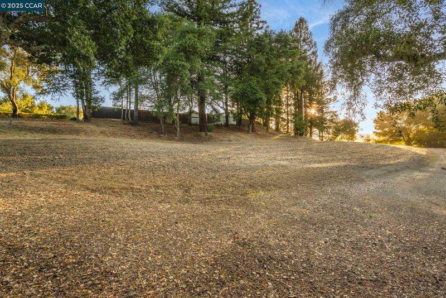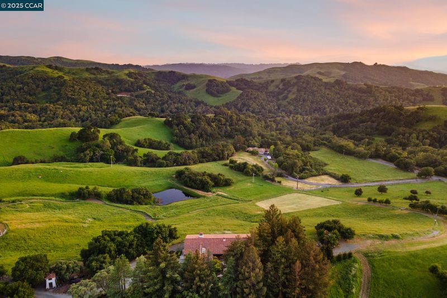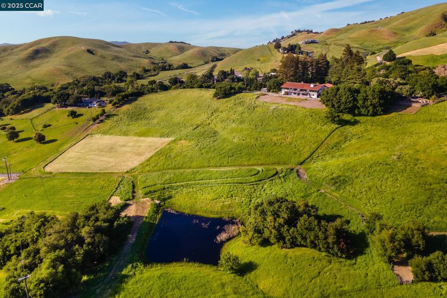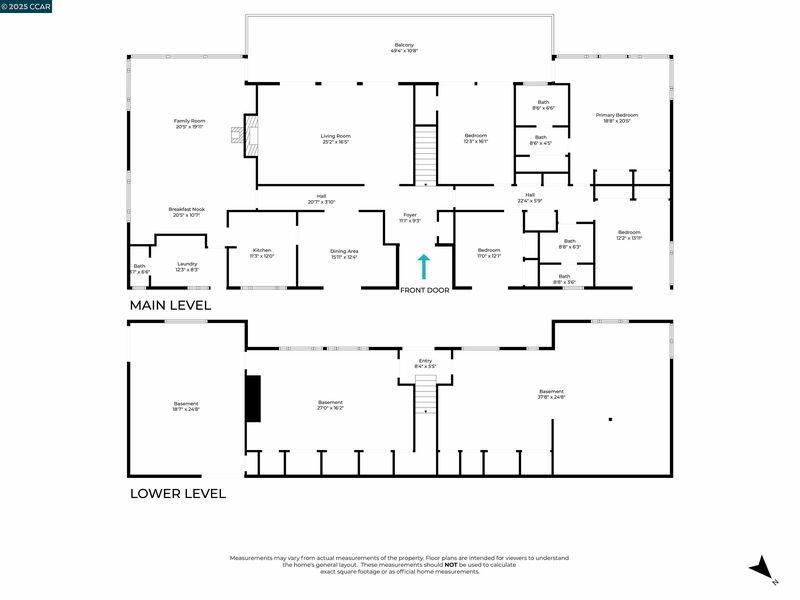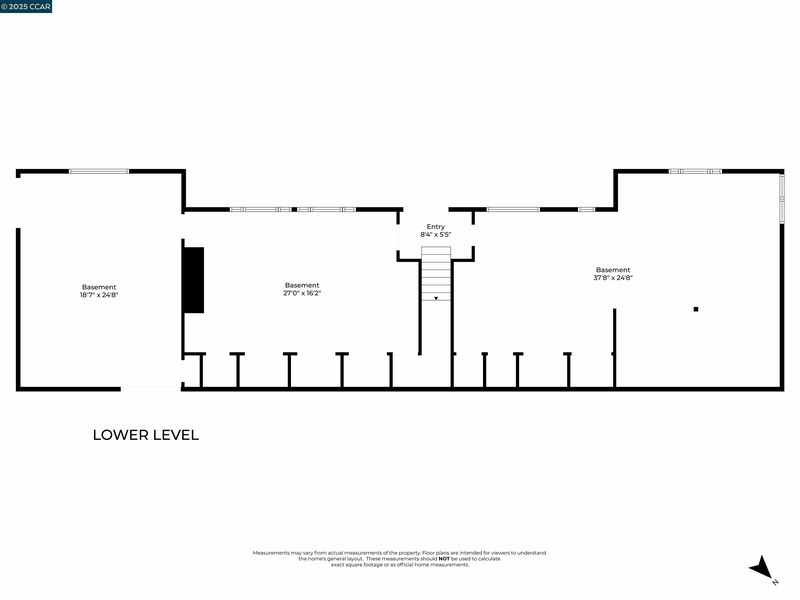
$3,300,000
3,092
SQ FT
$1,067
SQ/FT
110 Valley Hill Drive
@ bollinger canyon - None, Moraga
- 3 Bed
- 2.5 (2/1) Bath
- 2 Park
- 3,092 sqft
- Moraga
-

Rare 19.81-Acre Estate with Endless Possibilities in Moraga Welcome to 110 Valley Hill Drive—an extraordinary opportunity to own nearly 20 acres of private, picturesque land in one of the most scenic corners of Moraga. Surrounded by regional park and preserved open space. This 3,092± sq ft ranch-style home offers panoramic views, peaceful surroundings, and incredible potential to create your dream retreat. The home features a spacious and functional layout with formal living and dining room a large family room, and a classic kitchen with eat-in area. Walls of windows invite natural light and frame the serene landscape. Easily add 1600 more square feet by finishing off the lower level. Step outside and take in the possibilities—expand the home, build a pool, barn, guest house, or simply enjoy the wide-open space. The land is ideal for equestrian use, vineyard potential, or multi-generational living. Located just minutes from top-rated Moraga schools, St. Mary’s College, and charming downtown amenities, yet offering the seclusion of a true country estate surrounded by regional park and preserved land. Rarely does a property of this size, location, and versatility become available in Lamorinda.
- Current Status
- Active - Coming Soon
- Original Price
- $3,300,000
- List Price
- $3,300,000
- On Market Date
- Jul 18, 2025
- Property Type
- Detached
- D/N/S
- None
- Zip Code
- 94556
- MLS ID
- 41105239
- APN
- 2580200091
- Year Built
- 1967
- Stories in Building
- 2
- Possession
- Close Of Escrow
- Data Source
- MAXEBRDI
- Origin MLS System
- CONTRA COSTA
Burton Valley Elementary School
Public K-5 Elementary
Students: 798 Distance: 1.6mi
Camino Pablo Elementary School
Public K-5 Elementary
Students: 367 Distance: 2.3mi
The Saklan School
Private K-8 Elementary, Coed
Students: 120 Distance: 2.5mi
Joaquin Moraga Intermediate School
Public 6-8 Special Education Program, Middle, Independent Study, Gifted Talented
Students: 655 Distance: 2.5mi
Campolindo High School
Public 9-12 Secondary
Students: 1406 Distance: 2.5mi
Orion Academy
Private 9-12 Special Education, Secondary, Coed
Students: 60 Distance: 2.6mi
- Bed
- 3
- Bath
- 2.5 (2/1)
- Parking
- 2
- Carport, Garage
- SQ FT
- 3,092
- SQ FT Source
- Appraisal
- Lot SQ FT
- 862,323.0
- Lot Acres
- 19.81 Acres
- Pool Info
- None
- Kitchen
- Dishwasher, Electric Range, Microwave, Oven, Dryer, Gas Water Heater, Tile Counters, Electric Range/Cooktop, Oven Built-in
- Cooling
- Central Air
- Disclosures
- Easements, Nat Hazard Disclosure, Lead Hazard Disclosure
- Entry Level
- Exterior Details
- Sprinklers Front, Landscape Front, Storage Area
- Flooring
- Hardwood
- Foundation
- Fire Place
- Family Room, Living Room
- Heating
- Forced Air
- Laundry
- Dryer, Washer
- Main Level
- 4 Bedrooms, 2.5 Baths, Laundry Facility, No Steps to Entry, Main Entry
- Views
- Canyon, Mountain(s), Panoramic
- Possession
- Close Of Escrow
- Architectural Style
- Spanish
- Construction Status
- Existing
- Additional Miscellaneous Features
- Sprinklers Front, Landscape Front, Storage Area
- Location
- Agricultural, Horses Possible, Landscaped, Security Gate
- Roof
- Tile
- Fee
- Unavailable
MLS and other Information regarding properties for sale as shown in Theo have been obtained from various sources such as sellers, public records, agents and other third parties. This information may relate to the condition of the property, permitted or unpermitted uses, zoning, square footage, lot size/acreage or other matters affecting value or desirability. Unless otherwise indicated in writing, neither brokers, agents nor Theo have verified, or will verify, such information. If any such information is important to buyer in determining whether to buy, the price to pay or intended use of the property, buyer is urged to conduct their own investigation with qualified professionals, satisfy themselves with respect to that information, and to rely solely on the results of that investigation.
School data provided by GreatSchools. School service boundaries are intended to be used as reference only. To verify enrollment eligibility for a property, contact the school directly.
