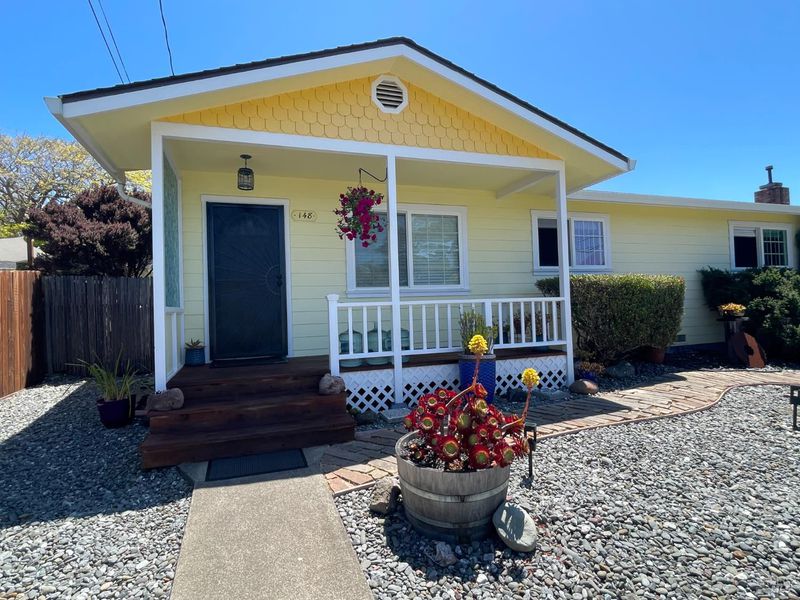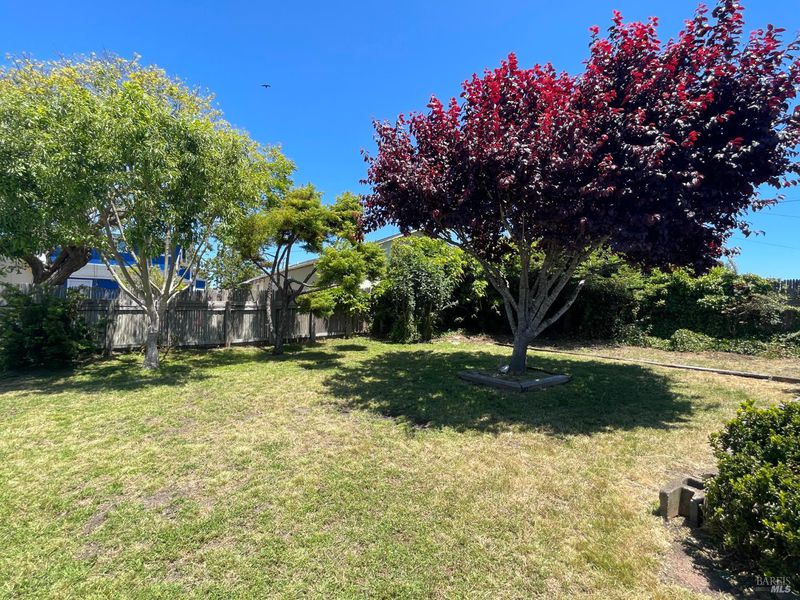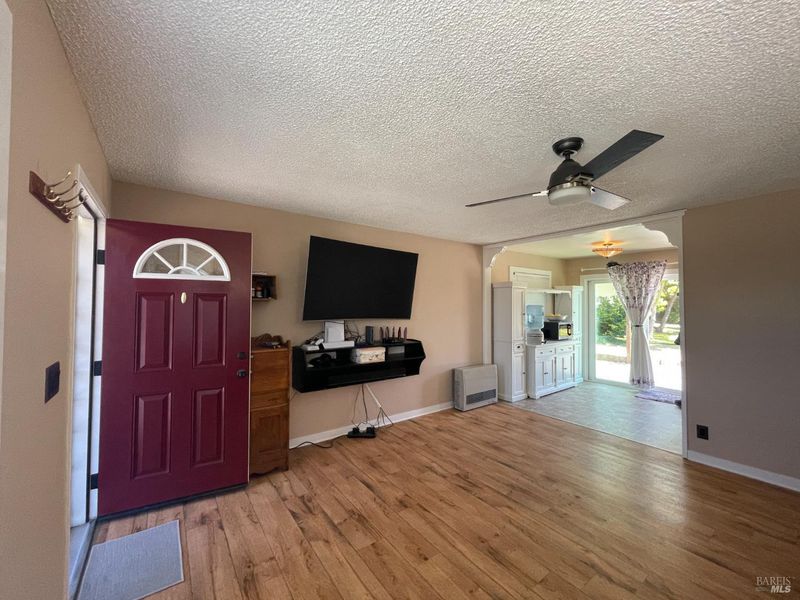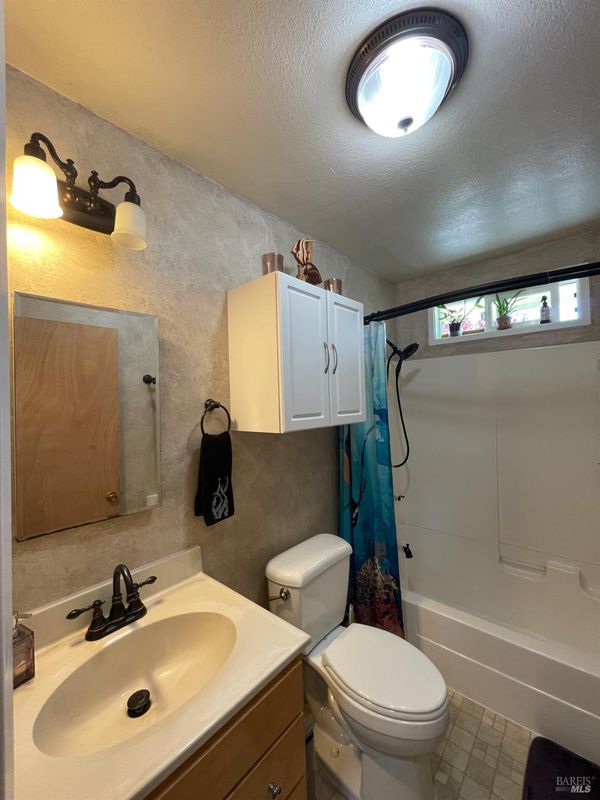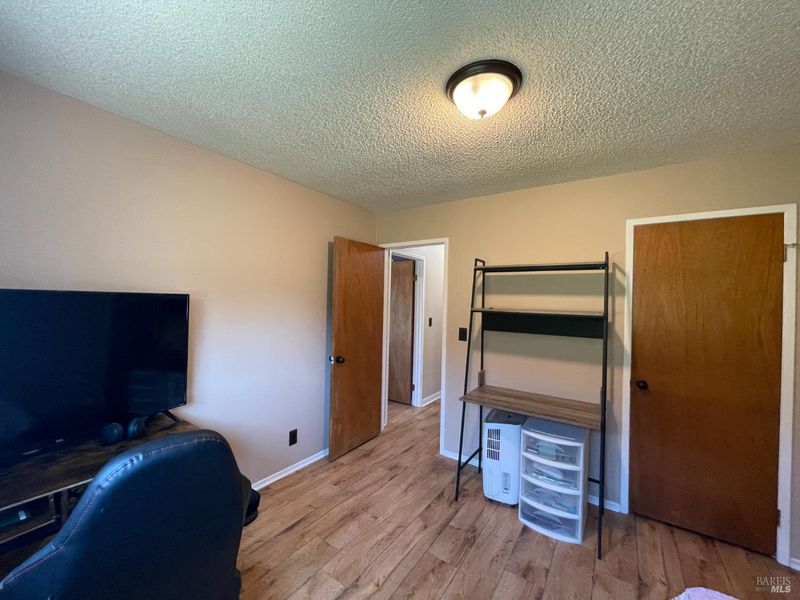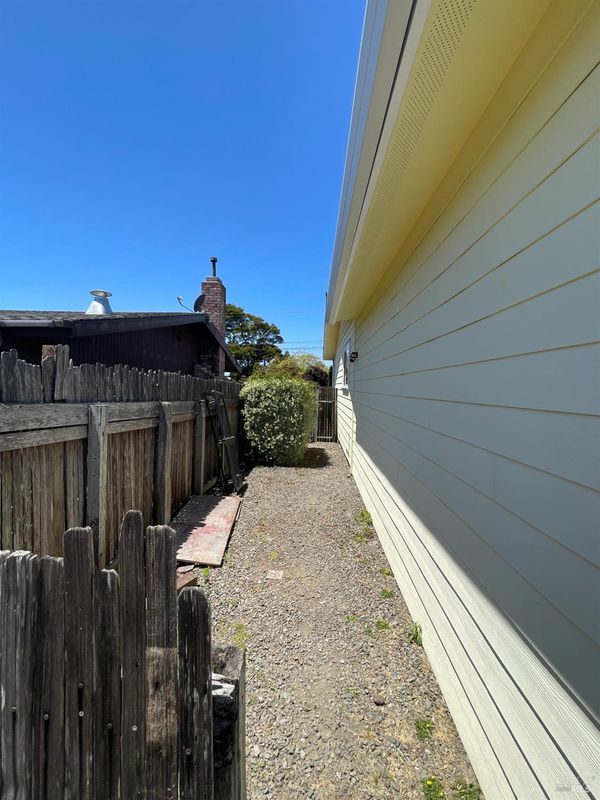
$520,000
1,056
SQ FT
$492
SQ/FT
148 Olsen Lane
@ Chesnut - Coastal Mendocino, Fort Bragg
- 3 Bed
- 1 Bath
- 4 Park
- 1,056 sqft
- Fort Bragg
-

Cute as a button & neat as a new pin! Truly, a turn-key move-in ready home. 3-bedrooms, 1-bathroom. New roof in 2010. Fully updated in 2017; double-pane windows, kitchen countertops, appliances, electrical service panel, etc.. More recently; flooring & fixtures. Thoughtful design & plantings in the backyard invite rest & relaxation under the trees in the grass. The back patio is accessed from the dining room & laundry area. It is an expansive area for BBQing with plenty of room for lounge chairs & picnic tables. The graveled surface offers excellent drainage for a potted garden. ADU may be possible. The backyard of the property faces South Lincoln Street. An open field, part of a 3-acre homesite on the east side offers a buffer of nature and quiet. A gated fence provides privacy & secondary access to the property. Convert the detached 1-car garage to an ADU, build new, or enjoy it the way it is now; easy-clean, easy-living. The entry porch is roomy & welcoming. Low maintenance front yard & large driveway for off-street parking. Olsen Lane is a one block street, no through traffic, & ends at the north side of the Noyo River hillside. Convenient to schools, community centers, parks, city services & more. A lovely home & worth a visit to see for yourself how sweet & special it is.
- Days on Market
- 4 days
- Current Status
- Active
- Original Price
- $520,000
- List Price
- $520,000
- On Market Date
- Jul 1, 2025
- Property Type
- Single Family Residence
- Area
- Coastal Mendocino
- Zip Code
- 95437
- MLS ID
- 325060603
- APN
- 018-112-12-00
- Year Built
- 1973
- Stories in Building
- Unavailable
- Possession
- Close Of Escrow
- Data Source
- BAREIS
- Origin MLS System
Redwood Elementary School
Public PK-2 Elementary
Students: 440 Distance: 0.2mi
Dana Gray Elementary School
Public 3-5 Elementary
Students: 411 Distance: 0.3mi
Shelter Cove School
Public 4-8 Opportunity Community
Students: 10 Distance: 0.4mi
Noyo High (Continuation) School
Public 9-12 Continuation
Students: 20 Distance: 0.4mi
Lighthouse Community Day School
Public 9-12 Opportunity Community
Students: 22 Distance: 0.4mi
Coastal Adult
Public n/a Adult Education
Students: NA Distance: 0.4mi
- Bed
- 3
- Bath
- 1
- Parking
- 4
- Alley Access, Detached, Garage Facing Rear, Uncovered Parking Spaces 2+
- SQ FT
- 1,056
- SQ FT Source
- Assessor Auto-Fill
- Lot SQ FT
- 7,802.0
- Lot Acres
- 0.1791 Acres
- Cooling
- Ceiling Fan(s)
- Foundation
- Combination, Concrete Perimeter, Slab
- Heating
- Baseboard, Electric, Propane, Wall Furnace
- Laundry
- Dryer Included, Inside Room, Washer Included
- Main Level
- Bedroom(s), Family Room, Full Bath(s), Kitchen
- Possession
- Close Of Escrow
- Fee
- $0
MLS and other Information regarding properties for sale as shown in Theo have been obtained from various sources such as sellers, public records, agents and other third parties. This information may relate to the condition of the property, permitted or unpermitted uses, zoning, square footage, lot size/acreage or other matters affecting value or desirability. Unless otherwise indicated in writing, neither brokers, agents nor Theo have verified, or will verify, such information. If any such information is important to buyer in determining whether to buy, the price to pay or intended use of the property, buyer is urged to conduct their own investigation with qualified professionals, satisfy themselves with respect to that information, and to rely solely on the results of that investigation.
School data provided by GreatSchools. School service boundaries are intended to be used as reference only. To verify enrollment eligibility for a property, contact the school directly.
