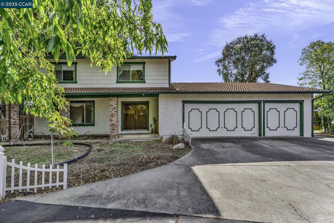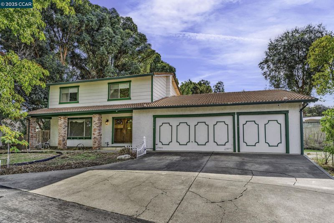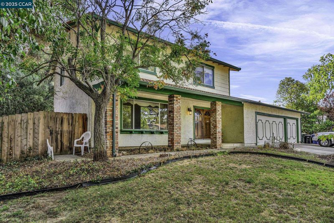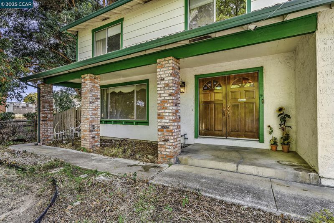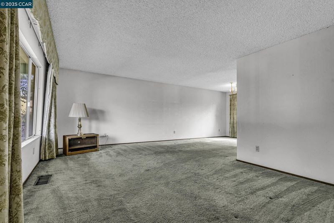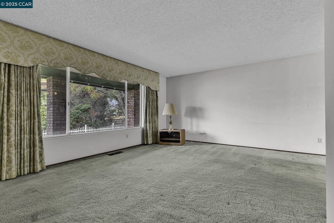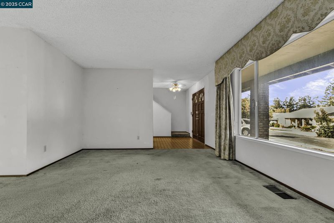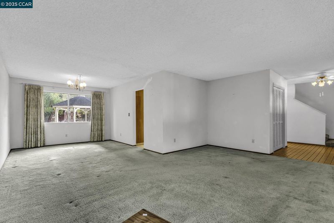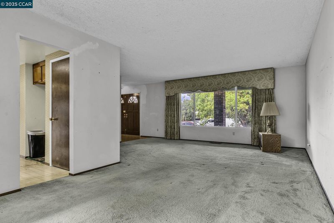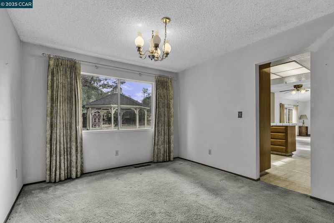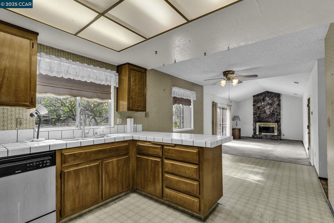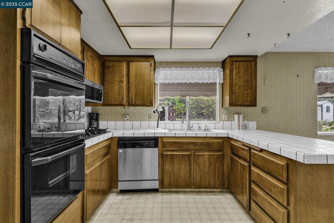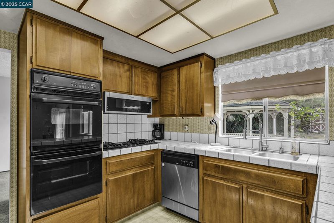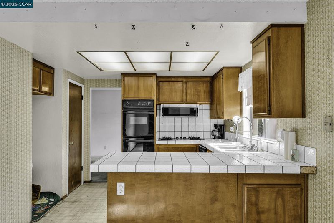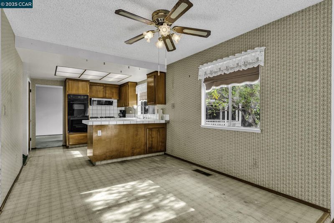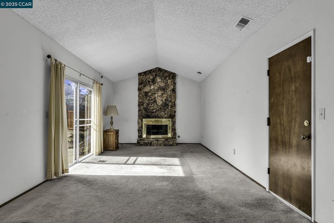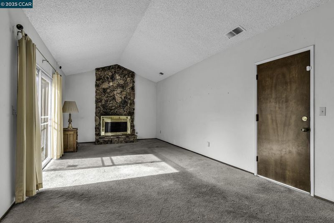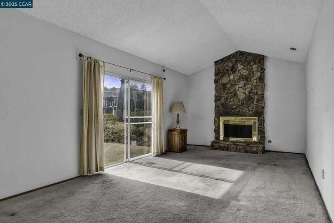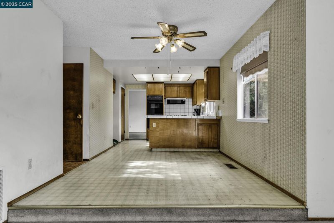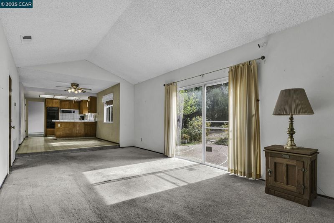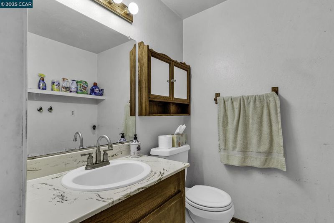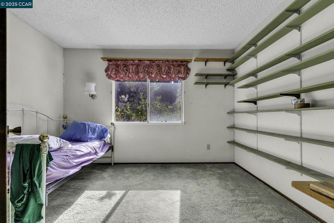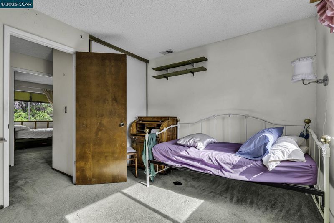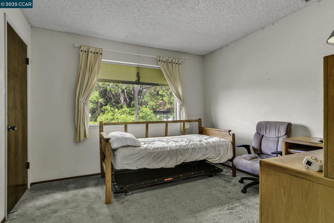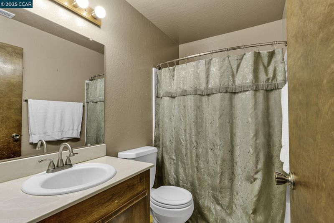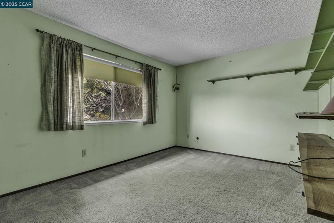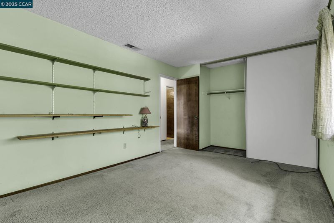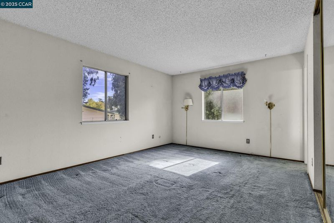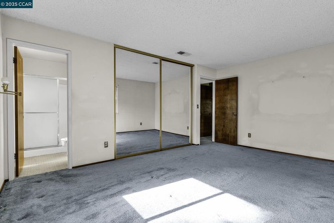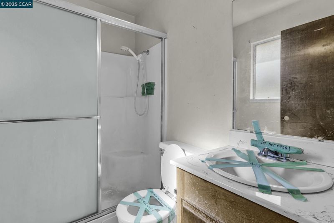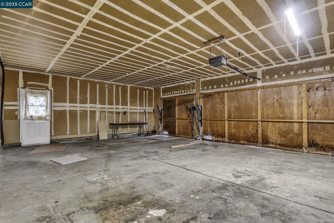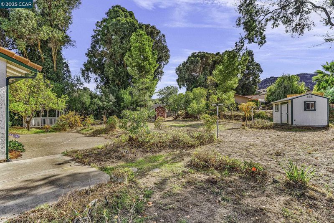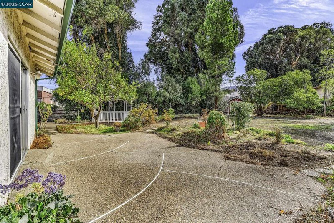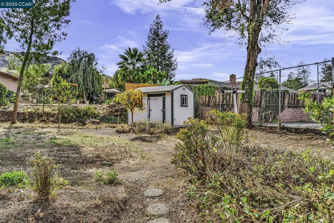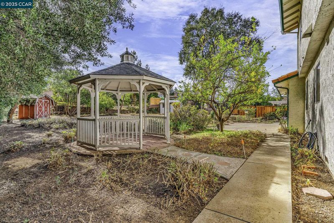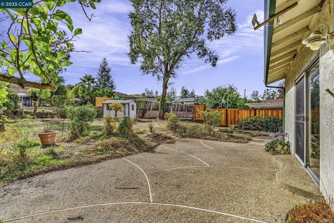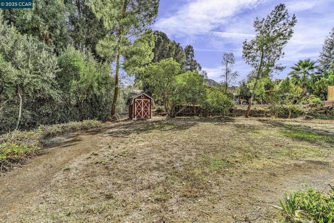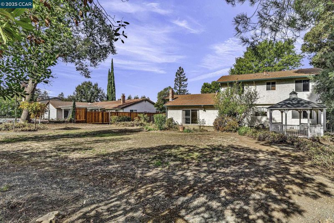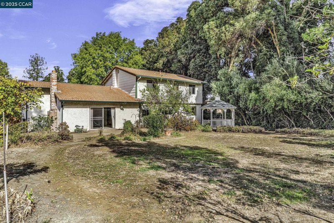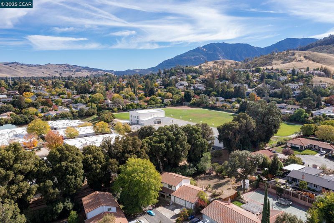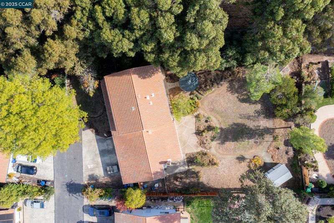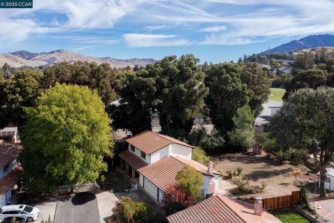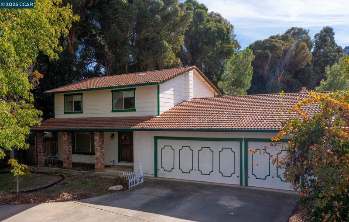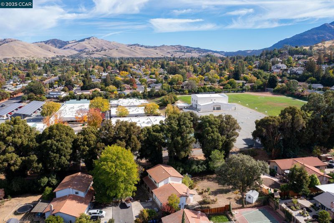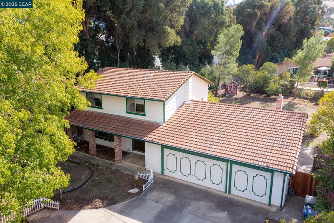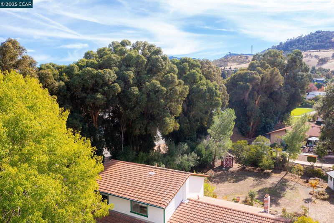
$799,000
2,075
SQ FT
$385
SQ/FT
1239 Krona Ln
@ Pine Hollow - Clayton Valley, Concord
- 4 Bed
- 2.5 (2/1) Bath
- 3 Park
- 2,075 sqft
- Concord
-

-
Sat Nov 8, 1:00 pm - 4:00 pm
Discover the potential of this spacious fixer-upper, nestled on a quaint lane shared with just three other homes. The property boasts a generous flat lot, offering endless possibilities for outdoor enhancements, including a gazebo and sheds. Inside, enjoy the expansive living and dining rooms, perfect for gatherings. The cozy family room features a fireplace and a large sliding door that frames picturesque backyard views. Convenience meets functionality with indoor laundry facilities paired with a downstairs half bath. The upper level hosts four generously sized bedrooms, providing ample space for everyone. A three-car garage enhances the practicality of this home. Situated within walking distance to schools and parks, this home also offers glimpses of Mt. Diablo, making it a rare find in a highly desirable neighborhood. Endless possibilities await to make this house your dream home!
-
Sun Nov 9, 1:00 pm - 3:00 pm
Discover the potential of this spacious fixer-upper, nestled on a quaint lane shared with just three other homes. The property boasts a generous flat lot, offering endless possibilities for outdoor enhancements, including a gazebo and sheds. Inside, enjoy the expansive living and dining rooms, perfect for gatherings. The cozy family room features a fireplace and a large sliding door that frames picturesque backyard views. Convenience meets functionality with indoor laundry facilities paired with a downstairs half bath. The upper level hosts four generously sized bedrooms, providing ample space for everyone. A three-car garage enhances the practicality of this home. Situated within walking distance to schools and parks, this home also offers glimpses of Mt. Diablo, making it a rare find in a highly desirable neighborhood. Endless possibilities await to make this house your dream home!
Discover the potential of this spacious fixer-upper, nestled on a quaint lane shared with just three other homes. The property boasts a generous flat lot, offering endless possibilities for outdoor enhancements, including a gazebo and sheds. Inside, enjoy the expansive living and dining rooms, perfect for gatherings. The cozy family room features a fireplace and a large sliding door that frames picturesque backyard views. Convenience meets functionality with indoor laundry facilities paired with a downstairs half bath. The upper level hosts four generously sized bedrooms, providing ample space for everyone. A three-car garage enhances the practicality of this home. Situated within walking distance to schools and parks, this home also offers glimpses of Mt. Diablo, making it a rare find in a highly desirable neighborhood. Endless possibilities await to make this house your dream home!
- Current Status
- New
- Original Price
- $799,000
- List Price
- $799,000
- On Market Date
- Nov 4, 2025
- Property Type
- Detached
- D/N/S
- Clayton Valley
- Zip Code
- 94521
- MLS ID
- 41116591
- APN
- 1210400873
- Year Built
- 1979
- Stories in Building
- 2
- Possession
- Close Of Escrow
- Data Source
- MAXEBRDI
- Origin MLS System
- CONTRA COSTA
Pine Hollow Middle School
Public 6-8 Middle
Students: 569 Distance: 0.1mi
Highlands Elementary School
Public K-5 Elementary
Students: 542 Distance: 0.1mi
Wood-Rose College Preparatory
Private 9-12 Religious, Nonprofit
Students: NA Distance: 0.8mi
Mt. Diablo Elementary School
Public K-5 Elementary
Students: 798 Distance: 0.9mi
Clayton Valley Charter High
Charter 9-12 Secondary
Students: 2196 Distance: 1.0mi
Hope Academy For Dyslexics
Private 1-8
Students: 22 Distance: 1.2mi
- Bed
- 4
- Bath
- 2.5 (2/1)
- Parking
- 3
- Attached, Other
- SQ FT
- 2,075
- SQ FT Source
- Public Records
- Lot SQ FT
- 11,792.0
- Lot Acres
- 0.27 Acres
- Pool Info
- Possible Pool Site
- Kitchen
- Dishwasher, Other
- Cooling
- Central Air
- Disclosures
- Easements, Other - Call/See Agent
- Entry Level
- Exterior Details
- Back Yard, Side Yard, Other
- Flooring
- Carpet, Other
- Foundation
- Fire Place
- Family Room
- Heating
- Forced Air
- Laundry
- Other
- Main Level
- 0.5 Bath, Laundry Facility, Main Entry
- Possession
- Close Of Escrow
- Construction Status
- Existing
- Additional Miscellaneous Features
- Back Yard, Side Yard, Other
- Location
- Level
- Roof
- Unknown
- Water and Sewer
- Public
- Fee
- Unavailable
MLS and other Information regarding properties for sale as shown in Theo have been obtained from various sources such as sellers, public records, agents and other third parties. This information may relate to the condition of the property, permitted or unpermitted uses, zoning, square footage, lot size/acreage or other matters affecting value or desirability. Unless otherwise indicated in writing, neither brokers, agents nor Theo have verified, or will verify, such information. If any such information is important to buyer in determining whether to buy, the price to pay or intended use of the property, buyer is urged to conduct their own investigation with qualified professionals, satisfy themselves with respect to that information, and to rely solely on the results of that investigation.
School data provided by GreatSchools. School service boundaries are intended to be used as reference only. To verify enrollment eligibility for a property, contact the school directly.
