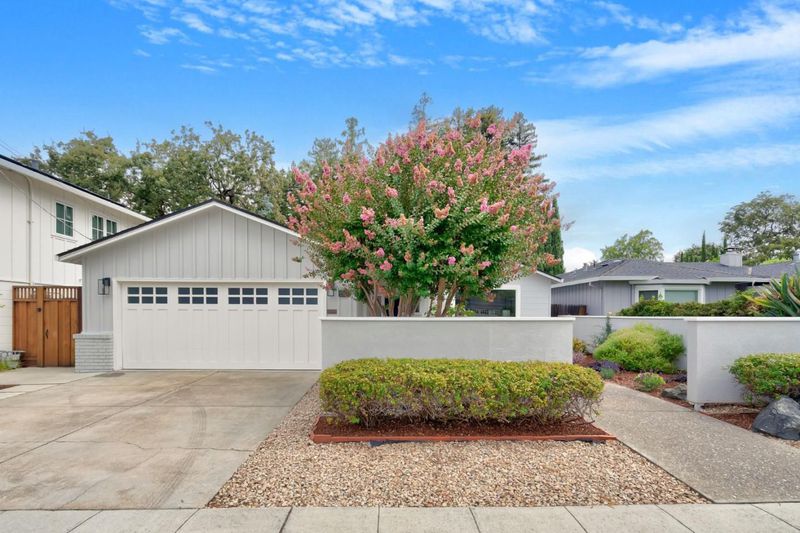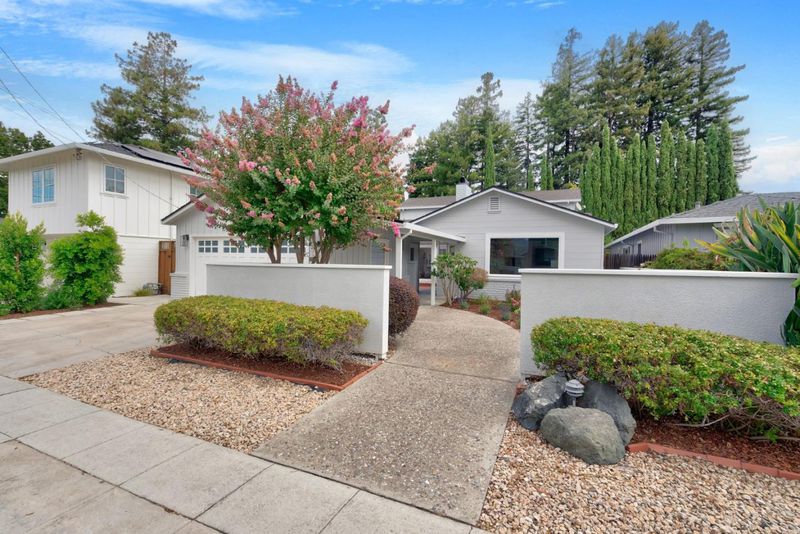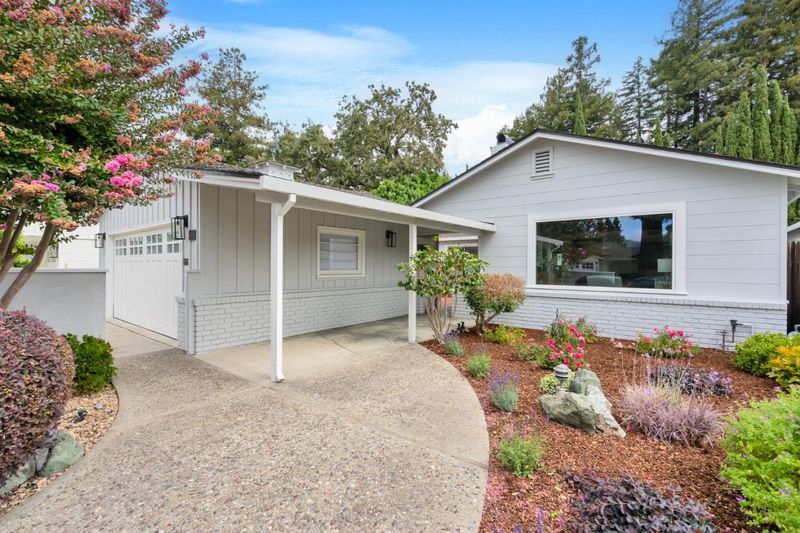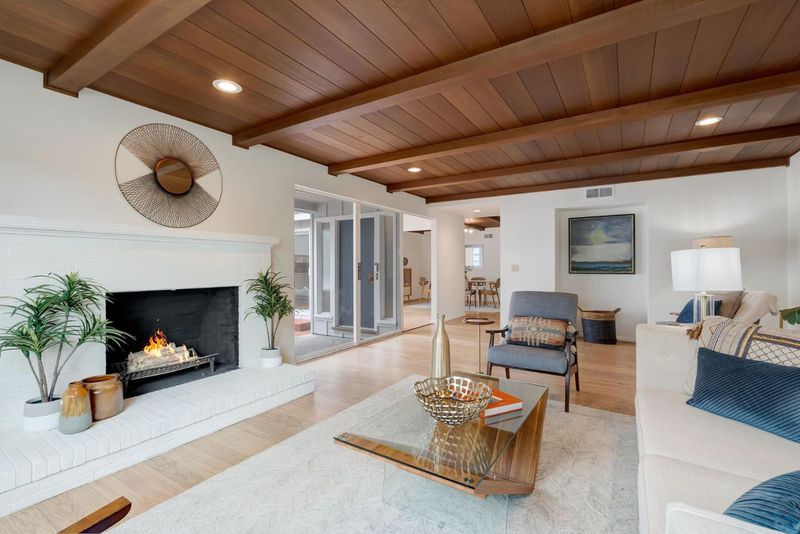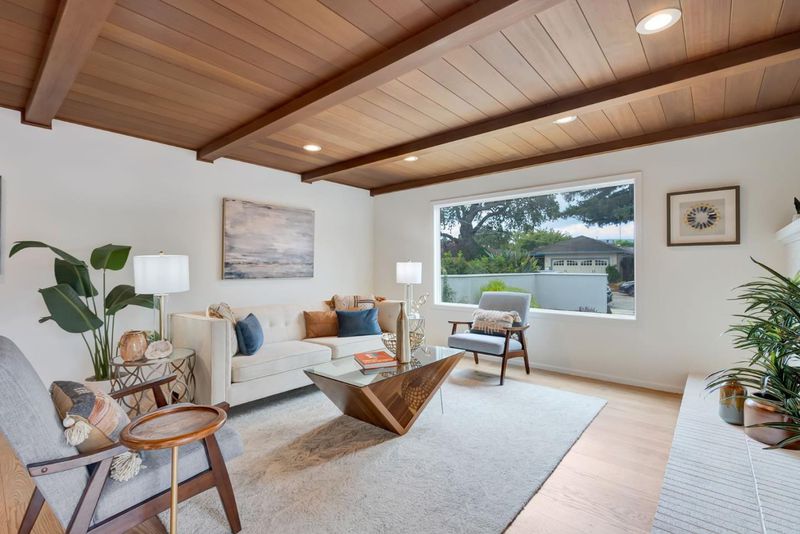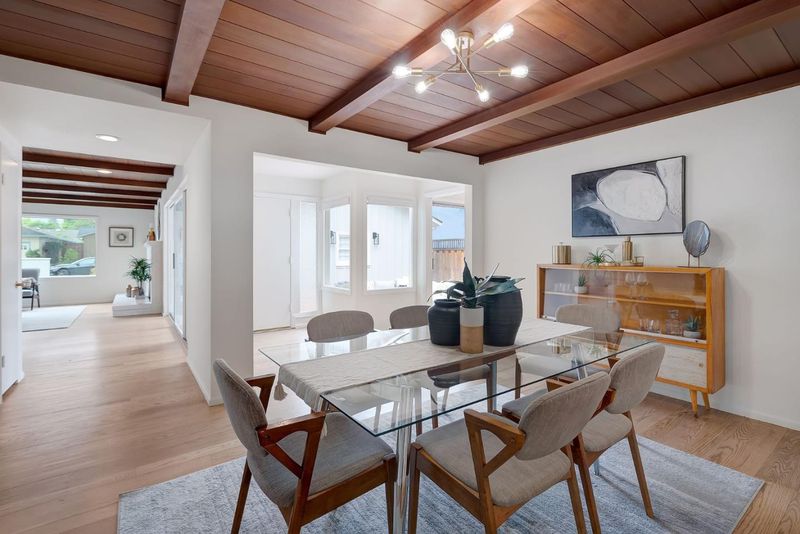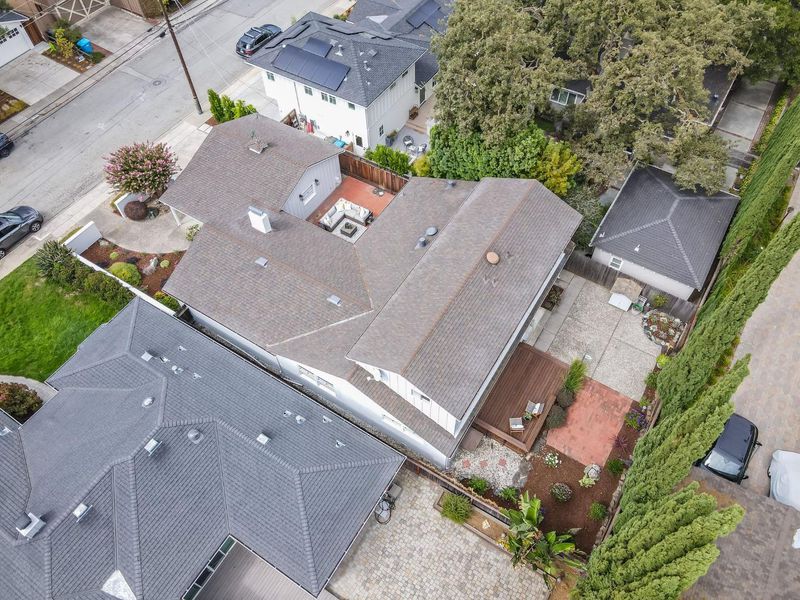
$2,498,000
2,360
SQ FT
$1,058
SQ/FT
1525 Gover Lane
@ White Oak Way - 352 - El Sereno Corte Etc., San Carlos
- 4 Bed
- 3 Bath
- 2 Park
- 2,360 sqft
- SAN CARLOS
-

Ultra-Premium location for this expansive, four bedroom, three bath home located on one of the most treasured streets in all of White Oaks. With 2,360 square feet of permitted living space, this wonderful home is highlighted by a spacious and light-filled living room with an exposed beam ceiling. Oversized windows give views to two private courtyards. Other highlights include two main level bedrooms, including a large primary suite with two bedrooms and a bathroom on the upper level of the home, a separate family room, two-car garage and plenty of extra storage. A private backyard with a patio and deck directly off the family room makes for a seamless indoor-outdoor flow. Take advantage of this highly desirable location by walking to schools, parks and downtown San Carlos. Key commuter access points are nearby, including Highways 101, 280 and CalTrain. Enjoy award winning schools and all that the City of Good Living has to offer. Please join us at this truly exceptional offering on Saturday and Sunday, September 21st and 22nd from 1:30-4:00 for our open house hours. A full disclosure package is also available for interested buyers. Private tours available upon request.
- Days on Market
- 4 days
- Current Status
- Active
- Original Price
- $2,498,000
- List Price
- $2,498,000
- On Market Date
- Sep 19, 2024
- Property Type
- Single Family Home
- Area
- 352 - El Sereno Corte Etc.
- Zip Code
- 94070
- MLS ID
- ML81980881
- APN
- 051-391-310
- Year Built
- 1951
- Stories in Building
- 1
- Possession
- Unavailable
- Data Source
- MLSL
- Origin MLS System
- MLSListings, Inc.
White Oaks Elementary School
Charter K-3 Elementary
Students: 306 Distance: 0.2mi
West Bay High School
Private 9-12 Combined Elementary And Secondary, Coed
Students: 14 Distance: 0.3mi
Kindercourt Academy
Private K Preschool Early Childhood Center, Elementary, Coed
Students: 82 Distance: 0.4mi
Redwood High School
Public 9-12 Continuation
Students: 227 Distance: 0.4mi
Arbor Bay School
Private K-8 Special Education, Special Education Program, Elementary, Nonprofit
Students: 45 Distance: 0.5mi
Arroyo
Public 4-5
Students: 288 Distance: 0.7mi
- Bed
- 4
- Bath
- 3
- Parking
- 2
- Detached Garage
- SQ FT
- 2,360
- SQ FT Source
- Unavailable
- Lot SQ FT
- 5,650.0
- Lot Acres
- 0.129706 Acres
- Cooling
- None
- Dining Room
- Formal Dining Room
- Disclosures
- NHDS Report
- Family Room
- Separate Family Room
- Flooring
- Carpet, Hardwood, Tile
- Foundation
- Concrete Perimeter and Slab
- Fire Place
- Living Room
- Heating
- Central Forced Air
- Laundry
- Inside
- Views
- Neighborhood
- Fee
- Unavailable
MLS and other Information regarding properties for sale as shown in Theo have been obtained from various sources such as sellers, public records, agents and other third parties. This information may relate to the condition of the property, permitted or unpermitted uses, zoning, square footage, lot size/acreage or other matters affecting value or desirability. Unless otherwise indicated in writing, neither brokers, agents nor Theo have verified, or will verify, such information. If any such information is important to buyer in determining whether to buy, the price to pay or intended use of the property, buyer is urged to conduct their own investigation with qualified professionals, satisfy themselves with respect to that information, and to rely solely on the results of that investigation.
School data provided by GreatSchools. School service boundaries are intended to be used as reference only. To verify enrollment eligibility for a property, contact the school directly.
