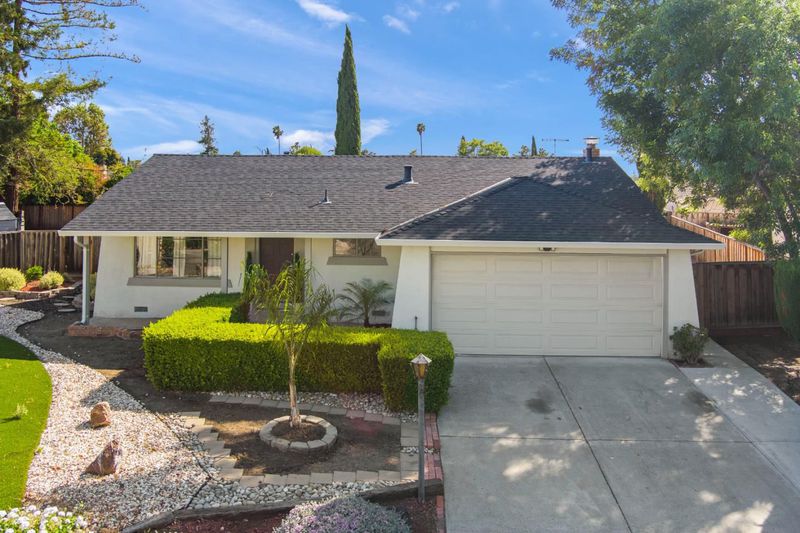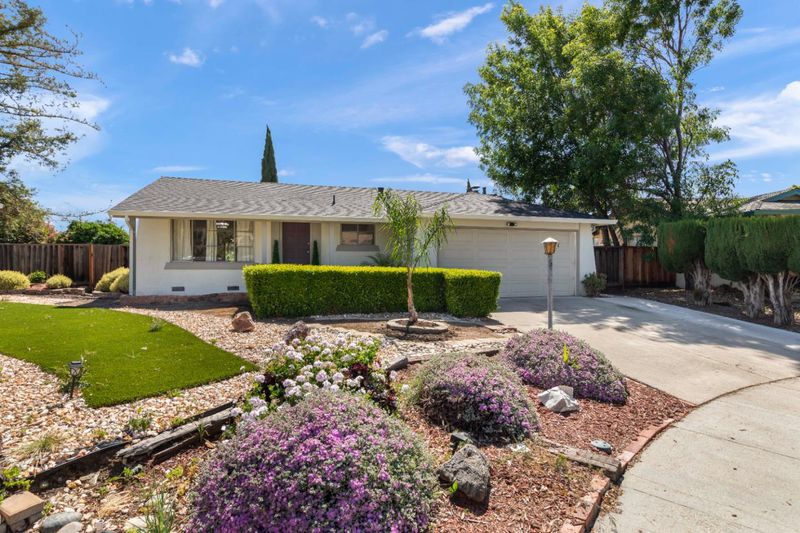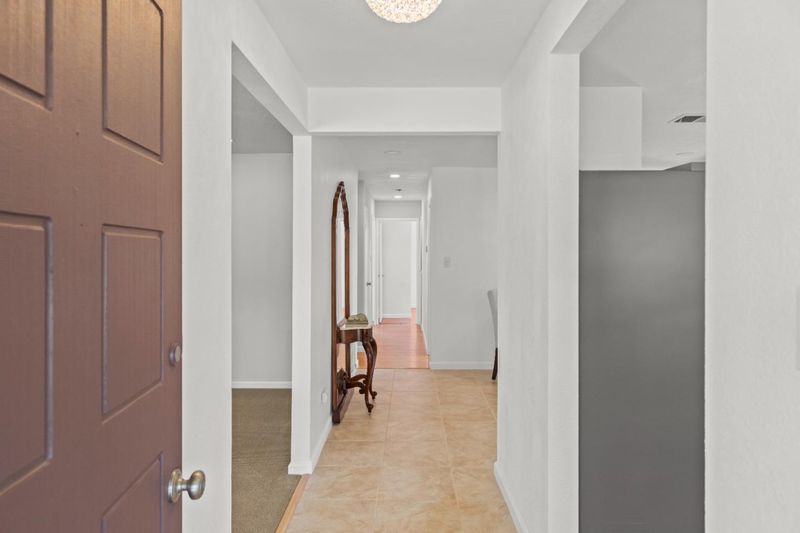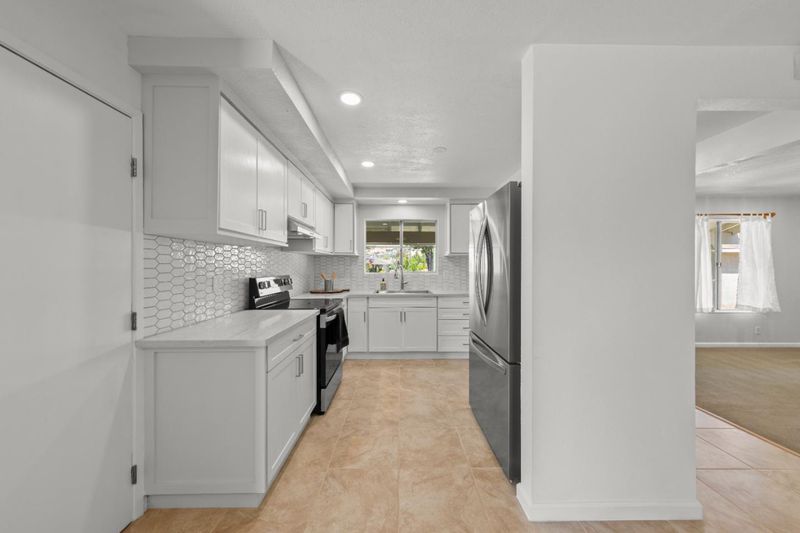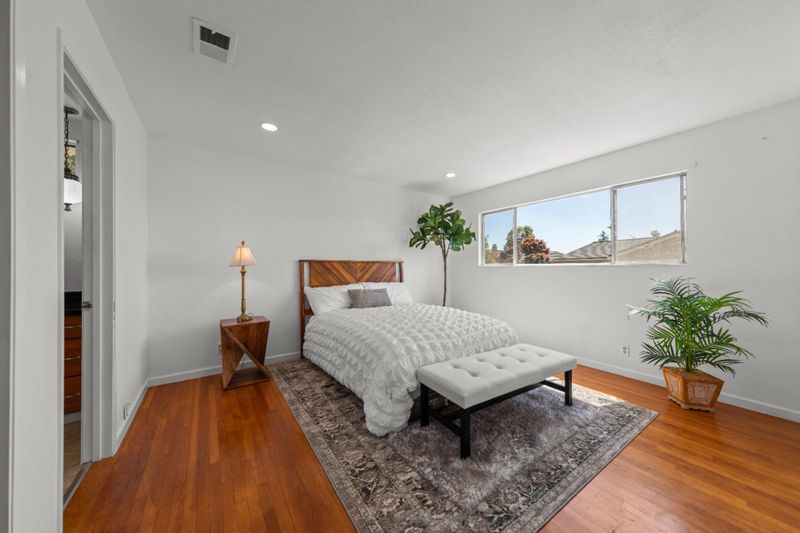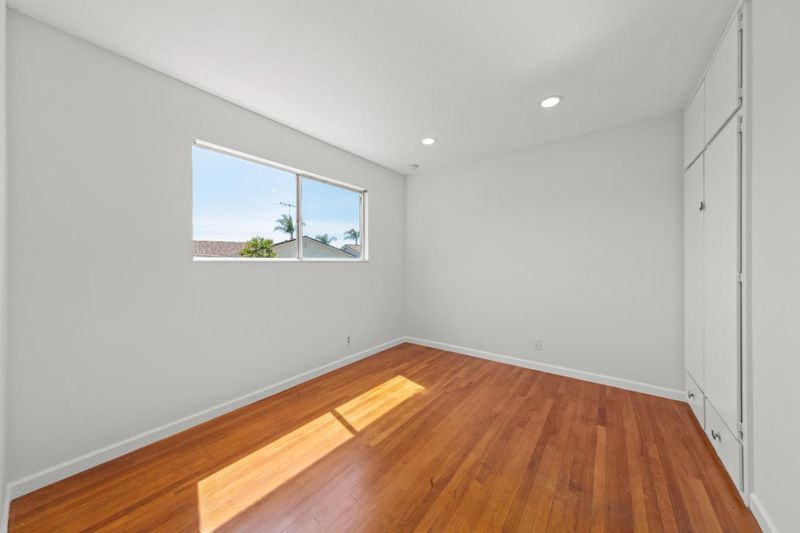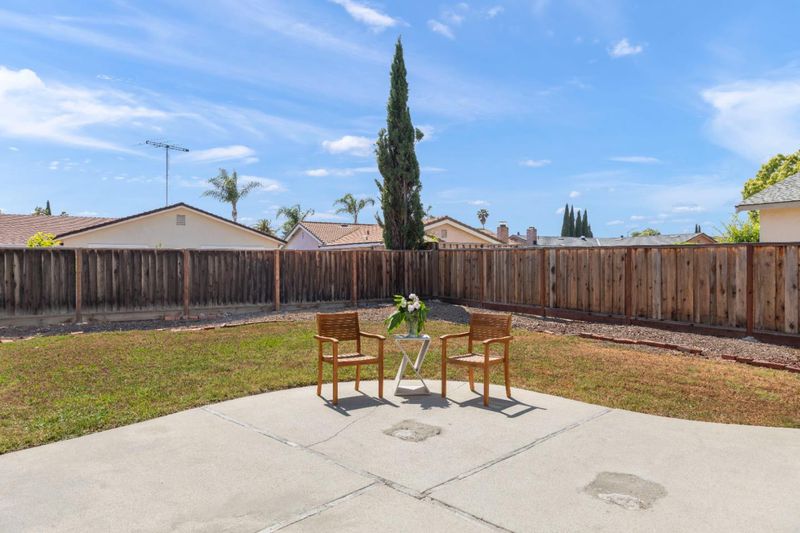
$1,499,999
1,372
SQ FT
$1,093
SQ/FT
1527 Turriff Way
@ Hostetter Rd - 5 - Berryessa, San Jose
- 3 Bed
- 2 Bath
- 4 Park
- 1,372 sqft
- SAN JOSE
-

-
Sat May 17, 1:00 pm - 5:00 pm
1527 Turriff Way Freshly Updated 3BR/2BA Home with Expansive Backyard This beautifully renovated 3-bedroom, 2-bath home in San Jose is move-in ready with fresh interior and exterior paint throughout. The completely new kitchen offers modern finishes and updated fixtures, complemented by new tile flooring in the main areas and plush carpeting in the bedrooms. The floorplan includes a formal living room plus a spacious family room featuring a classic wood-burning fireplaceperfect for cozy evenings or entertaining. New recessed lighting and a stylish chandelier enhance the bright and welcoming atmosphere. Outside, enjoy an expansive backyard with plenty of space for gardening, play, and outdoor gatherings. This turnkey home presents a fantastic opportunity in a desirable neighborhood. Dont miss your chance to own 1527 Turriff Way!
- Days on Market
- 1 day
- Current Status
- Active
- Original Price
- $1,499,999
- List Price
- $1,499,999
- On Market Date
- May 16, 2025
- Property Type
- Single Family Home
- Area
- 5 - Berryessa
- Zip Code
- 95132
- MLS ID
- ML82007384
- APN
- 587-14-094
- Year Built
- 1973
- Stories in Building
- 1
- Possession
- Unavailable
- Data Source
- MLSL
- Origin MLS System
- MLSListings, Inc.
Berryessa Academy
Private K-12
Students: NA Distance: 0.2mi
Ruskin Elementary School
Public K-5 Elementary
Students: 568 Distance: 0.3mi
Sierramont Middle School
Public 6-8 Middle
Students: 930 Distance: 0.4mi
Cherrywood Elementary School
Public PK-5 Elementary
Students: 425 Distance: 0.4mi
St. Victor School
Private K-8 Elementary, Religious, Nonprofit
Students: 240 Distance: 0.6mi
Piedmont Hills High School
Public 9-12 Secondary
Students: 2058 Distance: 0.7mi
- Bed
- 3
- Bath
- 2
- Shower over Tub - 1, Stall Shower
- Parking
- 4
- Attached Garage
- SQ FT
- 1,372
- SQ FT Source
- Unavailable
- Lot SQ FT
- 6,300.0
- Lot Acres
- 0.144628 Acres
- Kitchen
- Countertop - Quartz, Oven Range - Electric, Refrigerator
- Cooling
- Central AC
- Dining Room
- Formal Dining Room
- Disclosures
- Natural Hazard Disclosure
- Family Room
- Separate Family Room
- Flooring
- Carpet, Laminate, Tile, Wood
- Foundation
- Concrete Perimeter
- Fire Place
- Wood Stove
- Heating
- Forced Air
- Laundry
- In Garage
- Views
- Mountains
- Fee
- Unavailable
MLS and other Information regarding properties for sale as shown in Theo have been obtained from various sources such as sellers, public records, agents and other third parties. This information may relate to the condition of the property, permitted or unpermitted uses, zoning, square footage, lot size/acreage or other matters affecting value or desirability. Unless otherwise indicated in writing, neither brokers, agents nor Theo have verified, or will verify, such information. If any such information is important to buyer in determining whether to buy, the price to pay or intended use of the property, buyer is urged to conduct their own investigation with qualified professionals, satisfy themselves with respect to that information, and to rely solely on the results of that investigation.
School data provided by GreatSchools. School service boundaries are intended to be used as reference only. To verify enrollment eligibility for a property, contact the school directly.
