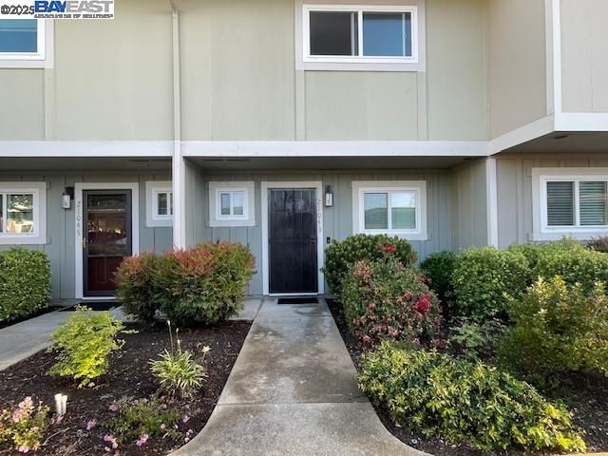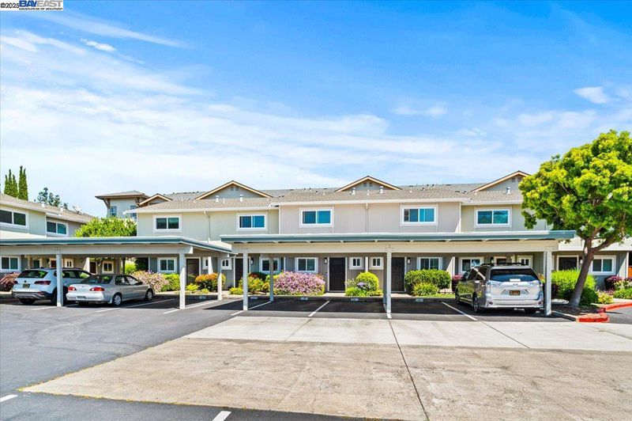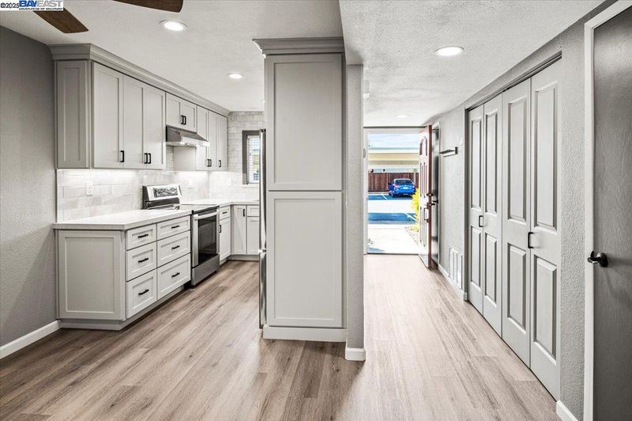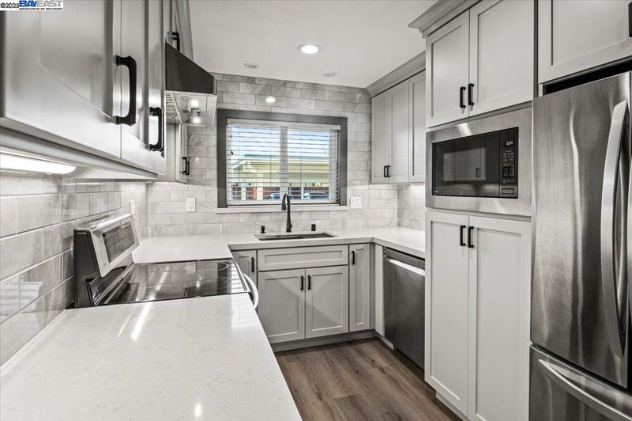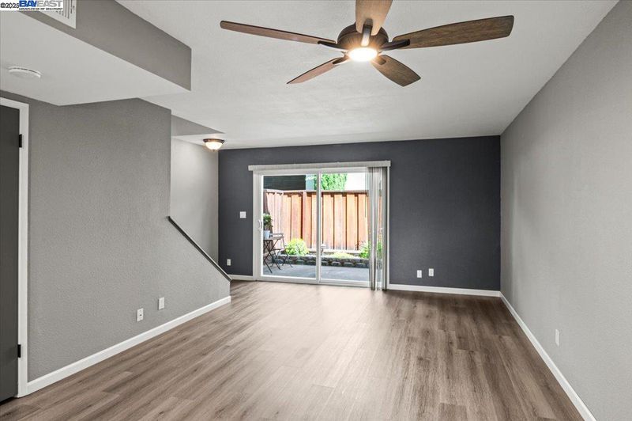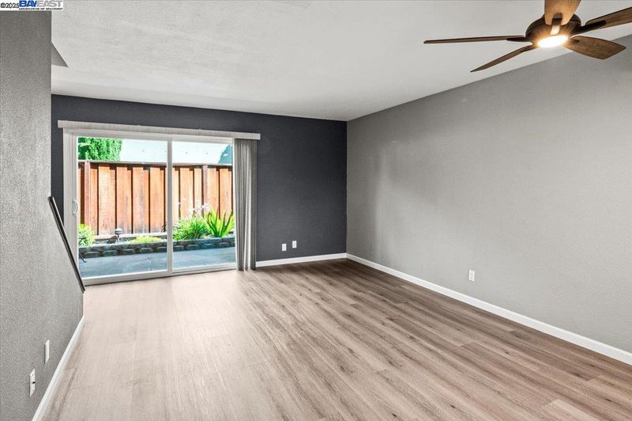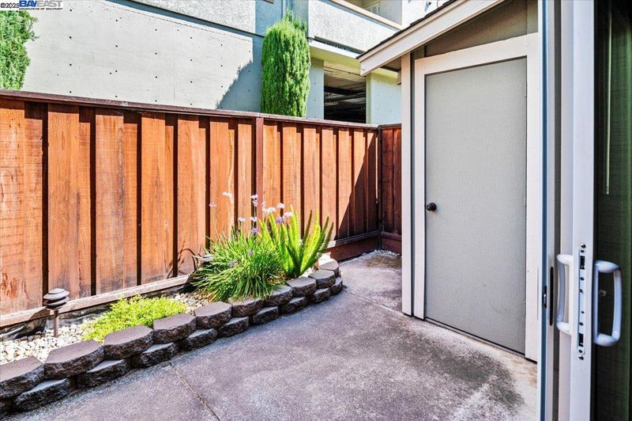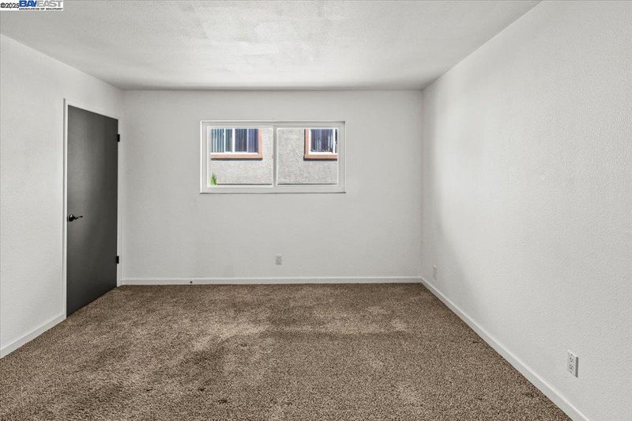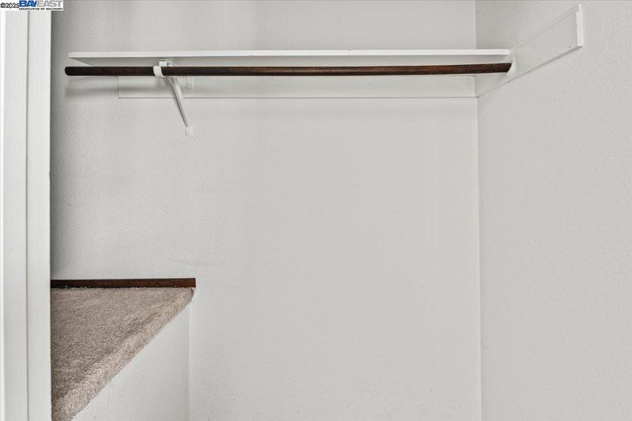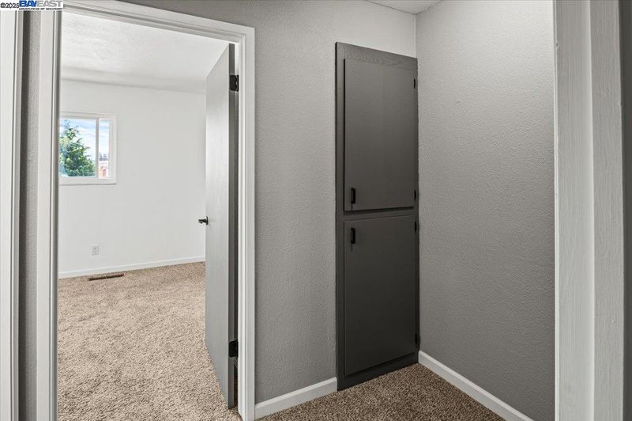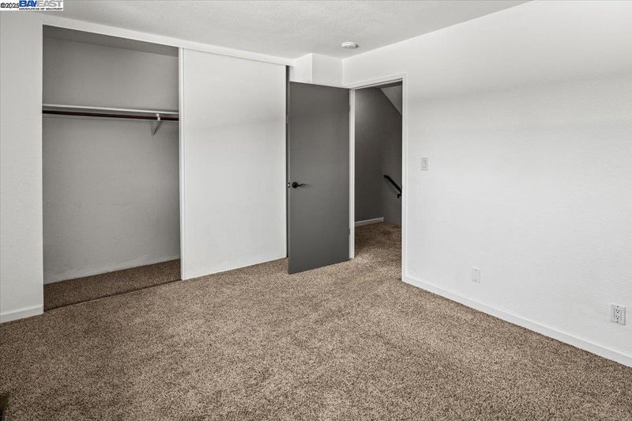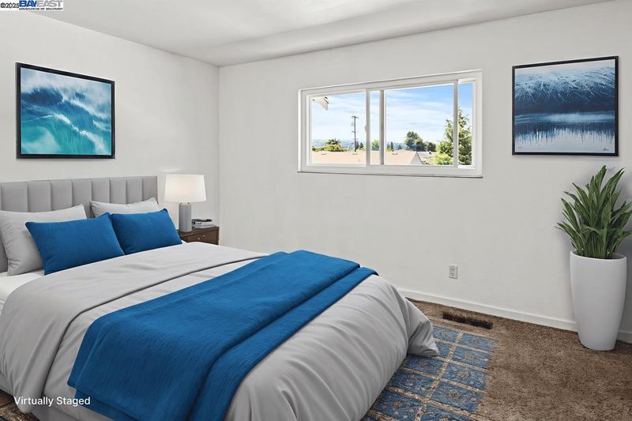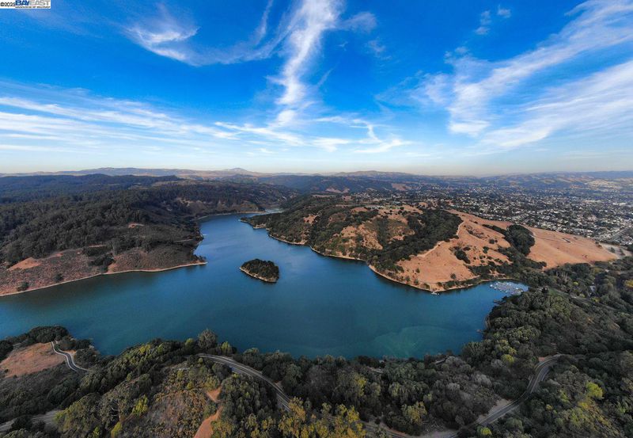
$638,000
1,056
SQ FT
$604
SQ/FT
21043 Baker Rd
@ Castro Valley Bl - Castro Valley
- 2 Bed
- 1.5 (1/1) Bath
- 0 Park
- 1,056 sqft
- Castro Valley
-

Charming townhome in a quiet 18 unit complex beautifully maintained. This complex is absolutely close to everything!!!Walk to Bart, Market place, shopping and plenty of great eateries. Commuters will love the close access to all the freeways 580,880,and 238. The HEART of this home is its expansive kitchen, which has undergone an extensive remodel. beautiful custom cabinetry tailored to maximize storage and functionality. Designed to seamlessly integrate with the dinning and living areas perfect for entertaining guests. Private patio small yet functional outdoor area for relaxing or enjoying your morning coffee. Stairs lead to 2 spacious bedrooms and a recently updated bath. Lets not forget this townhome is located in the sought after Castro Valley school district!!!! LOW H.O.A. dues and they pay for garbage and water. 1 covered parking space right in front 2nd parking space steps away. OPEN SUN 7/6 1:00 to 4:00
- Current Status
- Active
- Original Price
- $638,000
- List Price
- $638,000
- On Market Date
- Jun 19, 2025
- Property Type
- Townhouse
- D/N/S
- Castro Valley
- Zip Code
- 94546
- MLS ID
- 41101934
- APN
- 84A1617
- Year Built
- 1976
- Stories in Building
- 2
- Possession
- Close Of Escrow
- Data Source
- MAXEBRDI
- Origin MLS System
- BAY EAST
Castro Valley Elementary School
Public K-5 Elementary
Students: 506 Distance: 0.4mi
Castro Valley Elementary School
Public K-5 Elementary
Students: 433 Distance: 0.4mi
Strobridge Elementary School
Public K-6 Elementary
Students: 492 Distance: 0.4mi
Redwood Christian Schools-Crossroads
Private K-6 Religious, Nonprofit
Students: NA Distance: 0.5mi
Crossroads Christian Elementary School
Private K-6 Elementary, Religious, Coed
Students: NA Distance: 0.5mi
Our Lady Of Grace School
Private K-8 Elementary, Religious, Nonprofit
Students: 215 Distance: 0.5mi
- Bed
- 2
- Bath
- 1.5 (1/1)
- Parking
- 0
- Carport, Covered, Parking Spaces
- SQ FT
- 1,056
- SQ FT Source
- Assessor Agent-Fill
- Pool Info
- None
- Kitchen
- Dishwasher, Electric Range, Plumbed For Ice Maker, Microwave, Free-Standing Range, Refrigerator, Dryer, Gas Water Heater, Electric Range/Cooktop, Disposal, Ice Maker Hookup, Pantry, Range/Oven Free Standing, Updated Kitchen
- Cooling
- None
- Disclosures
- None
- Entry Level
- 1
- Exterior Details
- Storage
- Flooring
- Laminate, Carpet
- Foundation
- Fire Place
- None
- Heating
- Forced Air
- Laundry
- 220 Volt Outlet, Dryer, Laundry Closet, Washer, Cabinets
- Main Level
- 0.5 Bath, Laundry Facility, No Steps to Entry, Main Entry
- Possession
- Close Of Escrow
- Architectural Style
- Contemporary
- Construction Status
- Existing
- Additional Miscellaneous Features
- Storage
- Location
- Rectangular Lot
- Roof
- Composition Shingles
- Water and Sewer
- Public
- Fee
- $364
MLS and other Information regarding properties for sale as shown in Theo have been obtained from various sources such as sellers, public records, agents and other third parties. This information may relate to the condition of the property, permitted or unpermitted uses, zoning, square footage, lot size/acreage or other matters affecting value or desirability. Unless otherwise indicated in writing, neither brokers, agents nor Theo have verified, or will verify, such information. If any such information is important to buyer in determining whether to buy, the price to pay or intended use of the property, buyer is urged to conduct their own investigation with qualified professionals, satisfy themselves with respect to that information, and to rely solely on the results of that investigation.
School data provided by GreatSchools. School service boundaries are intended to be used as reference only. To verify enrollment eligibility for a property, contact the school directly.
