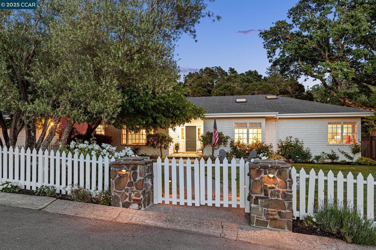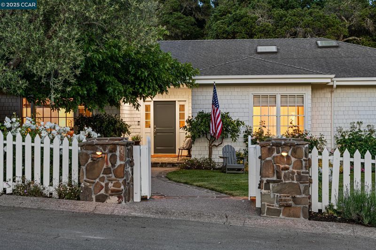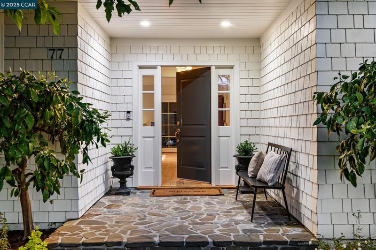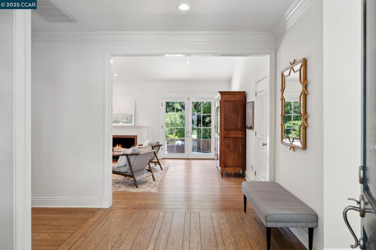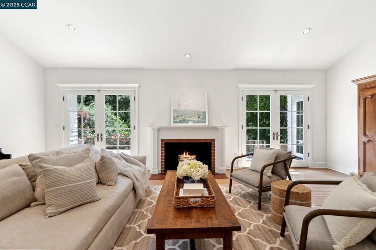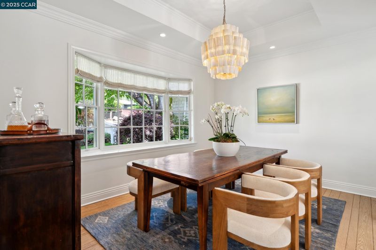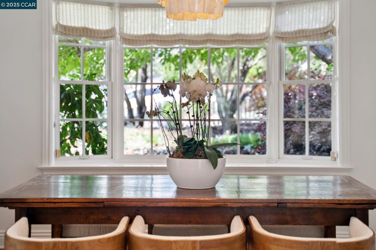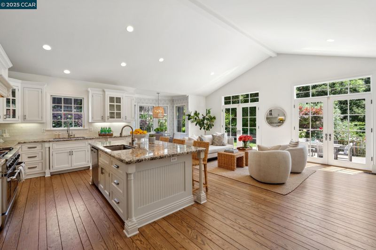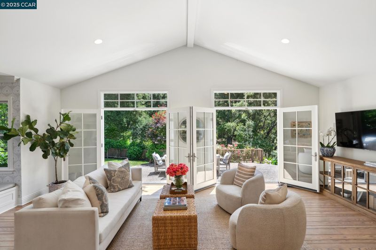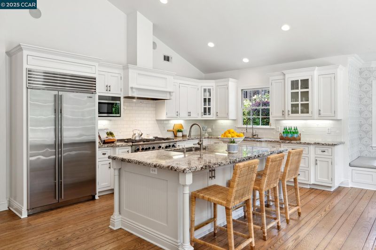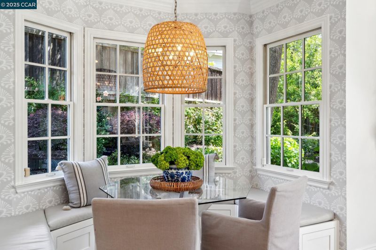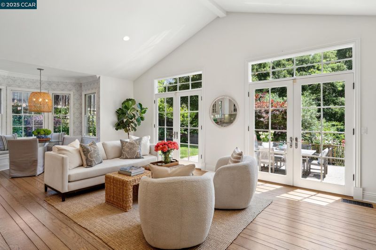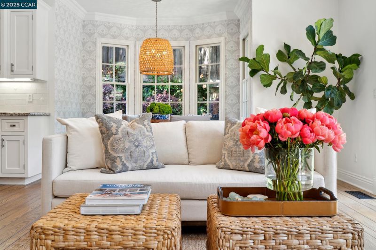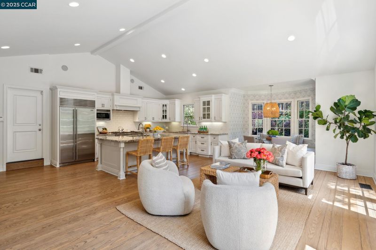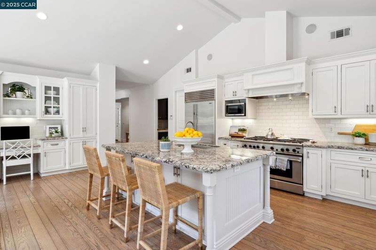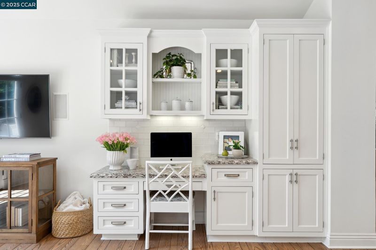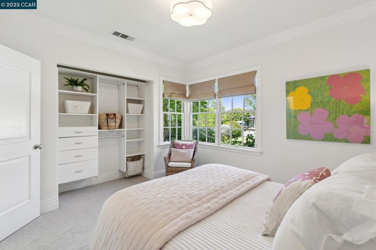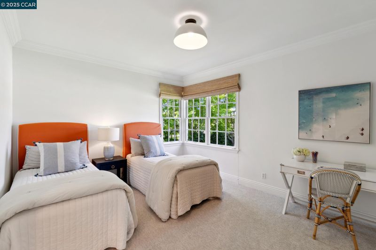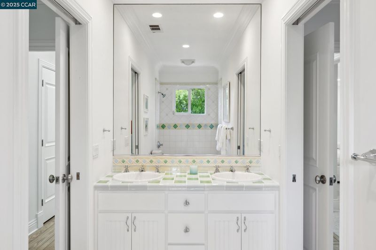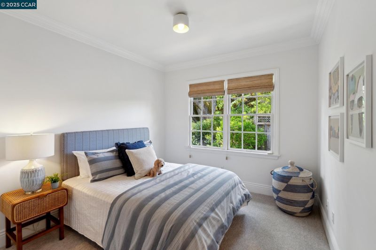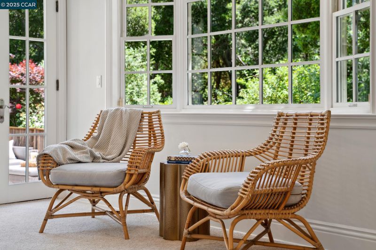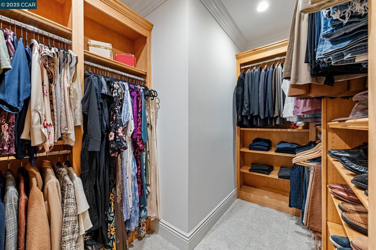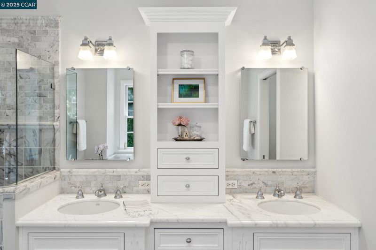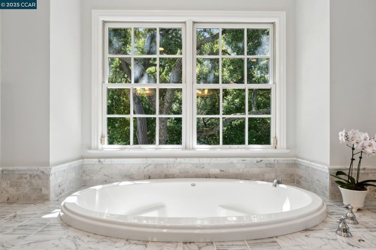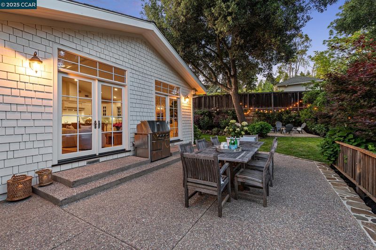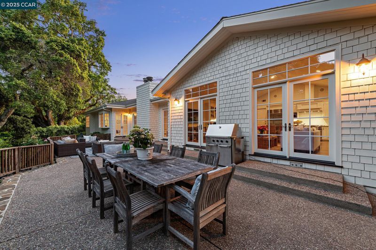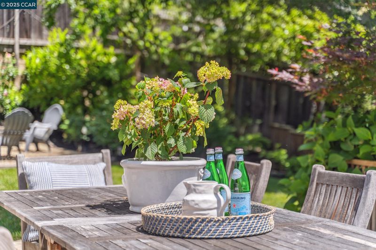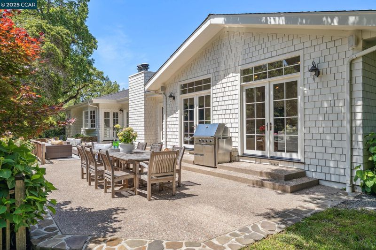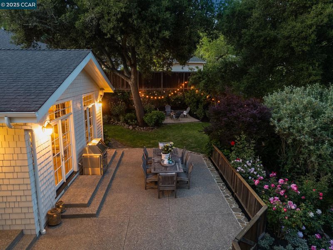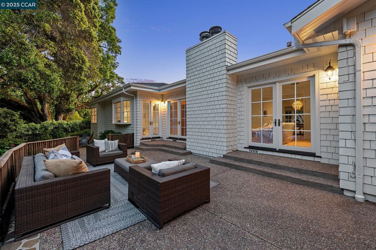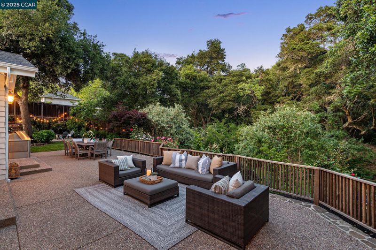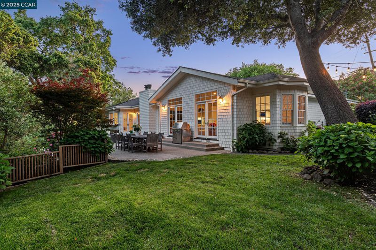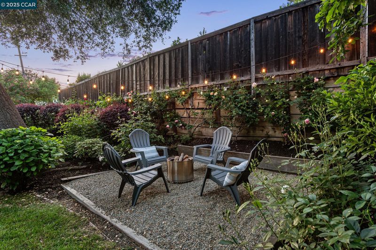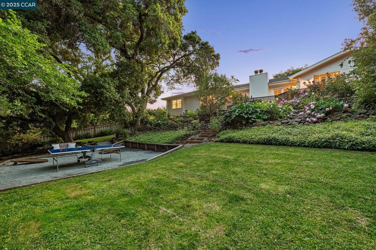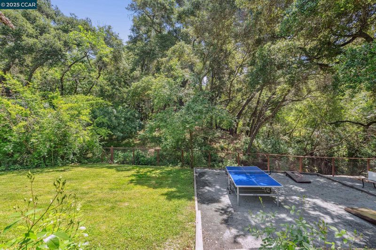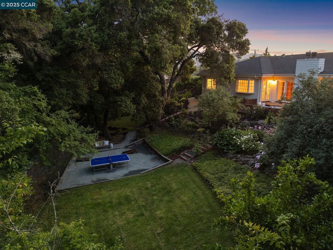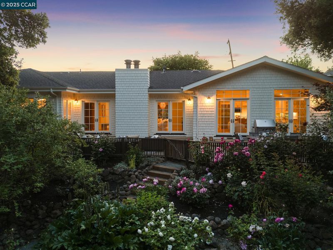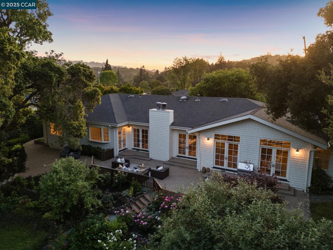
$3,295,000
2,995
SQ FT
$1,100
SQ/FT
77 Van Ripper Ln
@ Lombardy - Sleepy Hollow, Orinda
- 4 Bed
- 3 Bath
- 2 Park
- 2,995 sqft
- Orinda
-

-
Sun May 18, 1:00 pm - 4:00 pm
A true sanctuary for connection and retreat in Orinda's coveted Sleepy Hollow. Must see!
Situated on an idyllic lane in the beloved Sleepy Hollow neighborhood, this quintessential Orinda home exudes classic charm paired with elegant, modern updates. From the moment you step inside, the home embraces you with warmth and character. The vaulted ceilings create a sense of space and openness throughout, while the double French doors invite an abundance of natural light, illuminating the beautiful hardwood floors. The heart of the home is the great room with its seamlessly integrated kitchen, breakfast nook, and family room—anchored by the central island, soaring ceilings and French doors that invite effortless indoor-outdoor living. The park-like private backyard sanctuary with its many intimate seating areas beckon people to gather. The vegetable garden and citrus trees provide sustainable fresh produce, while the elegant English garden adds a touch of classic beauty to the landscape. This is more than a home; it is a lifestyle designed for both connection and retreat. Enjoy a peaceful morning coffee in the warmth of the sun-drenched breakfast nook, intimate dinners in the formal dining room, chats around the fire pit under the stars, and large outdoor gatherings and games on the lower-level lawn, all while being serenaded by the symphony of nature. Welcome home!
- Current Status
- New
- Original Price
- $3,295,000
- List Price
- $3,295,000
- On Market Date
- May 17, 2025
- Property Type
- Detached
- D/N/S
- Sleepy Hollow
- Zip Code
- 94563
- MLS ID
- 41097981
- APN
- 2661020020
- Year Built
- 1948
- Stories in Building
- 1
- Possession
- Negotiable
- Data Source
- MAXEBRDI
- Origin MLS System
- CONTRA COSTA
Sleepy Hollow Elementary School
Public K-5 Elementary
Students: 339 Distance: 0.9mi
Holden High School
Private 9-12 Secondary, Nonprofit
Students: 34 Distance: 1.6mi
Wagner Ranch Elementary School
Public K-5 Elementary
Students: 416 Distance: 1.6mi
Orinda Academy
Private 7-12 Secondary, Coed
Students: 90 Distance: 1.7mi
Bentley Upper
Private 9-12 Nonprofit
Students: 323 Distance: 2.0mi
Happy Valley Elementary School
Public K-5 Elementary
Students: 556 Distance: 2.2mi
- Bed
- 4
- Bath
- 3
- Parking
- 2
- Attached, Int Access From Garage, Garage Door Opener
- SQ FT
- 2,995
- SQ FT Source
- Appraisal
- Lot SQ FT
- 18,200.0
- Lot Acres
- 0.42 Acres
- Pool Info
- None
- Kitchen
- Dishwasher, Disposal, Gas Range, Plumbed For Ice Maker, Microwave, Refrigerator, Dryer, Washer, Gas Water Heater, Breakfast Bar, Breakfast Nook, Counter - Stone, Eat In Kitchen, Garbage Disposal, Gas Range/Cooktop, Ice Maker Hookup, Island, Updated Kitchen
- Cooling
- Central Air
- Disclosures
- Nat Hazard Disclosure
- Entry Level
- Exterior Details
- Backyard, Garden, Back Yard, Front Yard, Garden/Play, Sprinklers Back, Sprinklers Front, Terraced Down, Landscape Back, Landscape Front, Stream Seasonal
- Flooring
- Hardwood, Tile, Carpet
- Foundation
- Fire Place
- Brick, Gas, Living Room
- Heating
- Forced Air
- Laundry
- Dryer, Gas Dryer Hookup, Laundry Room, Washer, Cabinets
- Main Level
- 4 Bedrooms, 3 Baths, Primary Bedrm Suite - 1, Laundry Facility, Main Entry
- Possession
- Negotiable
- Architectural Style
- Cape Cod, Traditional
- Construction Status
- Existing
- Additional Miscellaneous Features
- Backyard, Garden, Back Yard, Front Yard, Garden/Play, Sprinklers Back, Sprinklers Front, Terraced Down, Landscape Back, Landscape Front, Stream Seasonal
- Location
- Sloped Down, Level, Secluded, Front Yard
- Roof
- Composition Shingles
- Water and Sewer
- Public
- Fee
- Unavailable
MLS and other Information regarding properties for sale as shown in Theo have been obtained from various sources such as sellers, public records, agents and other third parties. This information may relate to the condition of the property, permitted or unpermitted uses, zoning, square footage, lot size/acreage or other matters affecting value or desirability. Unless otherwise indicated in writing, neither brokers, agents nor Theo have verified, or will verify, such information. If any such information is important to buyer in determining whether to buy, the price to pay or intended use of the property, buyer is urged to conduct their own investigation with qualified professionals, satisfy themselves with respect to that information, and to rely solely on the results of that investigation.
School data provided by GreatSchools. School service boundaries are intended to be used as reference only. To verify enrollment eligibility for a property, contact the school directly.
