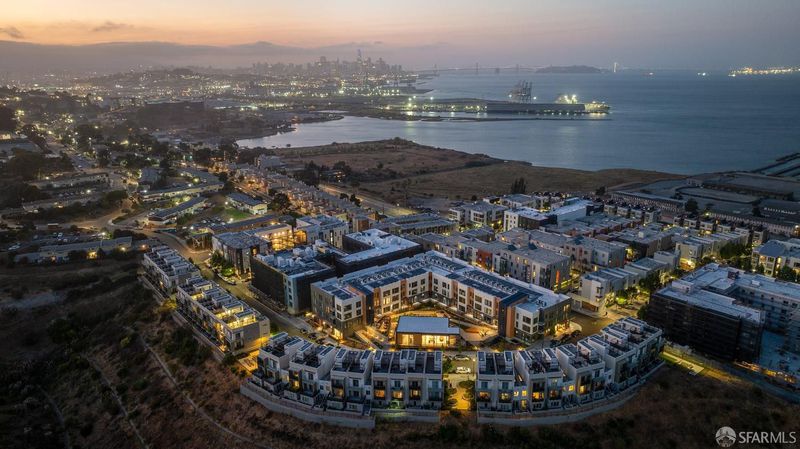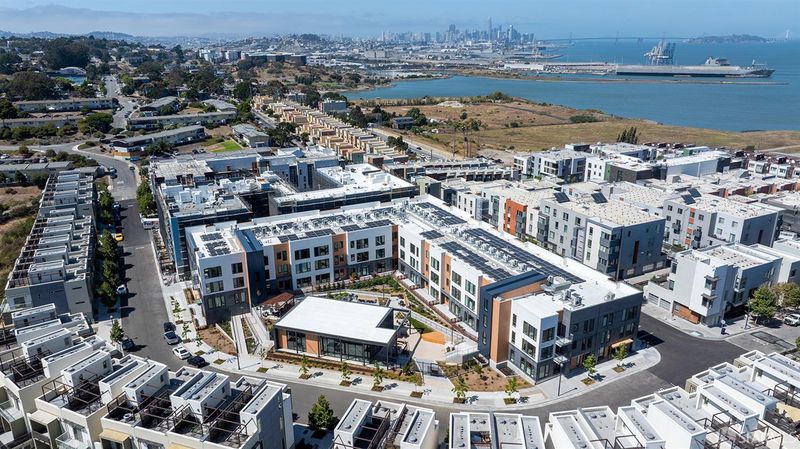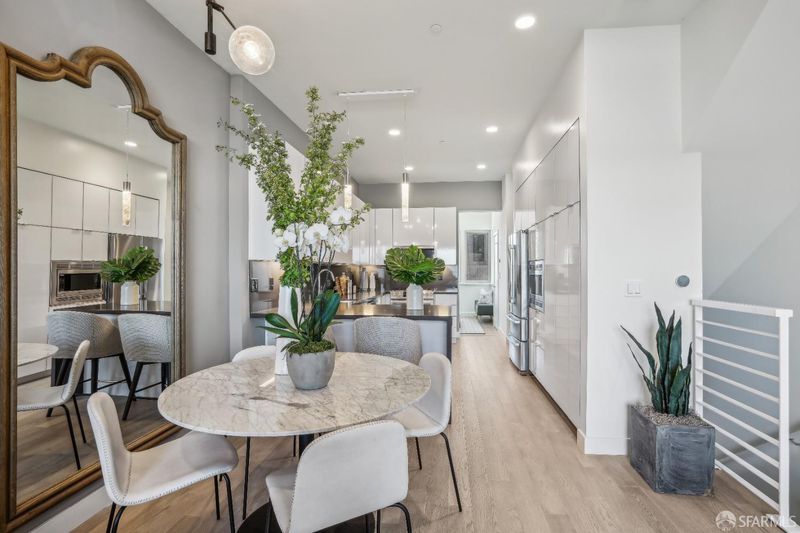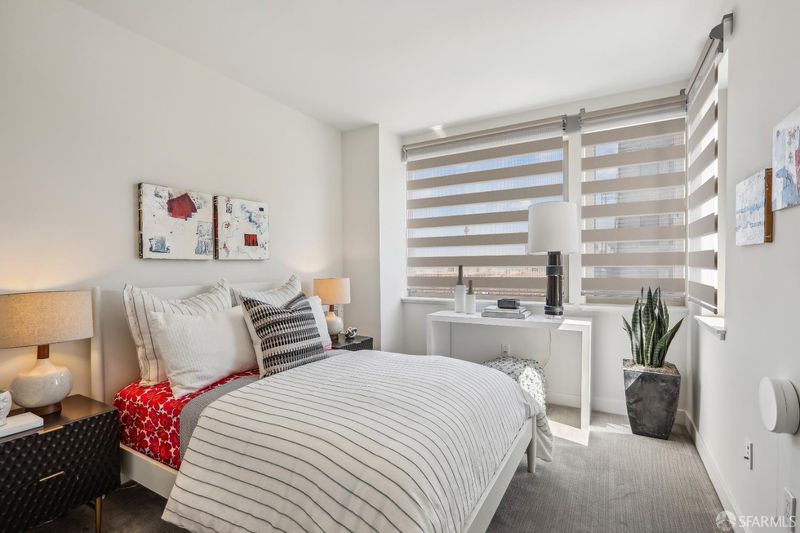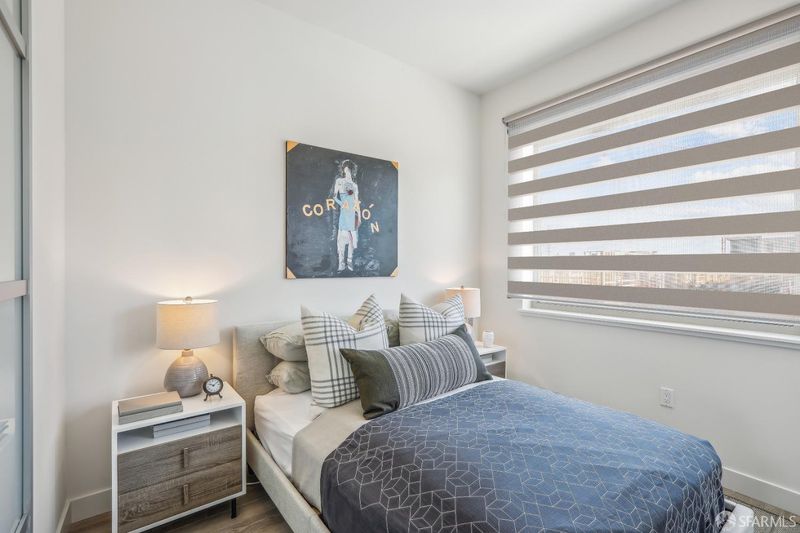
$998,800
1,522
SQ FT
$656
SQ/FT
71 Kirkwood Ave
@ Friedell Street - 10 - Hunters Point, San Francisco
- 3 Bed
- 2.5 Bath
- 2 Park
- 1,522 sqft
- San Francisco
-

Special Financing Incentives Available on this Single Family Home. New construction 3-bedroom, 2.5-bath Lennar residence redefines modern living with spectacular private rooftop deck, open-concept living, ~ 10 ft. ceilings; high-end design details throughout. Tri-level floorplan features expansive living room w/balcony and south-western water views, dedicated dining area, chef's kitchen w/quartz countertops, modern cabinetry, top-of-the-line stainless Bosch appliances. Spacious Owner's suite w/balcony and walk-in closet, luxurious en-suite bath with quartz vanity counters, tiled shower, large separate tub. Designated Laundry Area, 2-car tandem garage with internal access and room for additional storage and/or flex space with access to back patio. Enjoy the best of both worlds with our central location, close to dining, shopping, and cultural attractions, as well as easy access to major transportation arteries for a seamless commute. Waterfront community with park-like trails, pocket parks, public art pieces and access to 3rd Street Lightrail, Dogpatch and Mission Bay
- Days on Market
- 18 days
- Current Status
- Active
- Original Price
- $998,800
- List Price
- $998,800
- On Market Date
- Oct 18, 2024
- Property Type
- Single Family Residence
- District
- 10 - Hunters Point
- Zip Code
- 94124
- MLS ID
- 424074727
- APN
- 4591C-157
- Year Built
- 0
- Stories in Building
- 3
- Possession
- Close Of Escrow
- Data Source
- SFAR
- Origin MLS System
Malcolm X Academy
Public K-5 Elementary
Students: 108 Distance: 0.7mi
KIPP San Francisco College Preparatory
Charter 9-12
Students: 403 Distance: 0.7mi
Carver (George Washington) Elementary School
Public K-5 Elementary
Students: 151 Distance: 0.9mi
Harte (Bret) Elementary School
Public K-5 Elementary
Students: 186 Distance: 1.2mi
One Purpose
Charter K-5
Students: 149 Distance: 1.2mi
Muhammad University of Islam
Private K-12 Religious, Nonprofit
Students: NA Distance: 1.2mi
- Bed
- 3
- Bath
- 2.5
- Double Sinks, Low-Flow Shower(s), Low-Flow Toilet(s), Quartz, Shower Stall(s), Tile, Tub w/Shower Over
- Parking
- 2
- Covered, Garage Door Opener, Interior Access, Tandem Garage
- SQ FT
- 1,522
- SQ FT Source
- Unavailable
- Lot SQ FT
- 1,450.0
- Lot Acres
- 0.0333 Acres
- Kitchen
- Kitchen/Family Combo, Pantry Cabinet, Quartz Counter
- Cooling
- None
- Dining Room
- Dining Bar, Dining/Family Combo, Dining/Living Combo
- Exterior Details
- Balcony
- Family Room
- Deck Attached, Great Room, View
- Living Room
- Deck Attached, View
- Flooring
- Laminate, Tile, Other
- Foundation
- Concrete
- Heating
- Central, Gas
- Laundry
- Dryer Included, Gas Hook-Up, Laundry Closet, Washer Included
- Upper Level
- Bedroom(s), Full Bath(s), Primary Bedroom
- Main Level
- Bedroom(s), Dining Room, Family Room, Kitchen, Partial Bath(s)
- Views
- Bay, Bay Bridge, Mountains, Water
- Possession
- Close Of Escrow
- Architectural Style
- Contemporary, Modern/High Tech
- Special Listing Conditions
- None
- * Fee
- $446
- Name
- Hunters Point Shipyard Phase One
- *Fee includes
- Common Areas, Homeowners Insurance, Insurance, Maintenance Exterior, Maintenance Grounds, and Road
MLS and other Information regarding properties for sale as shown in Theo have been obtained from various sources such as sellers, public records, agents and other third parties. This information may relate to the condition of the property, permitted or unpermitted uses, zoning, square footage, lot size/acreage or other matters affecting value or desirability. Unless otherwise indicated in writing, neither brokers, agents nor Theo have verified, or will verify, such information. If any such information is important to buyer in determining whether to buy, the price to pay or intended use of the property, buyer is urged to conduct their own investigation with qualified professionals, satisfy themselves with respect to that information, and to rely solely on the results of that investigation.
School data provided by GreatSchools. School service boundaries are intended to be used as reference only. To verify enrollment eligibility for a property, contact the school directly.
