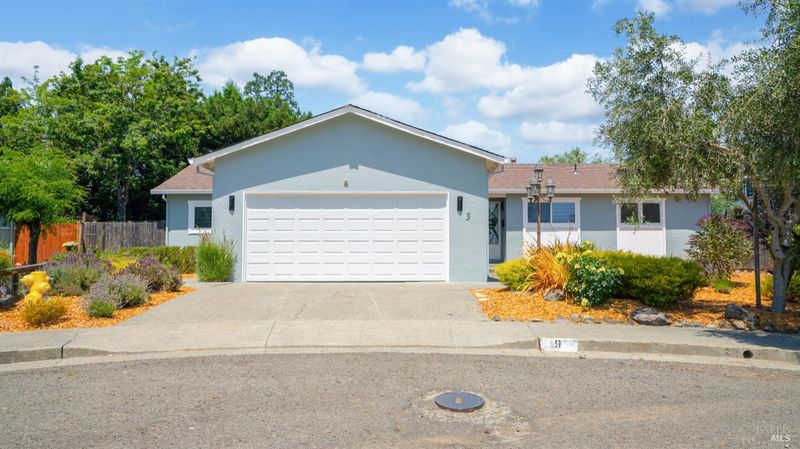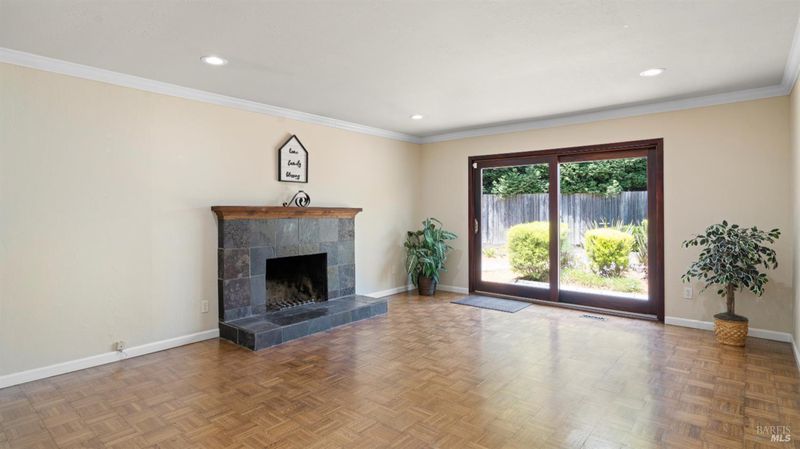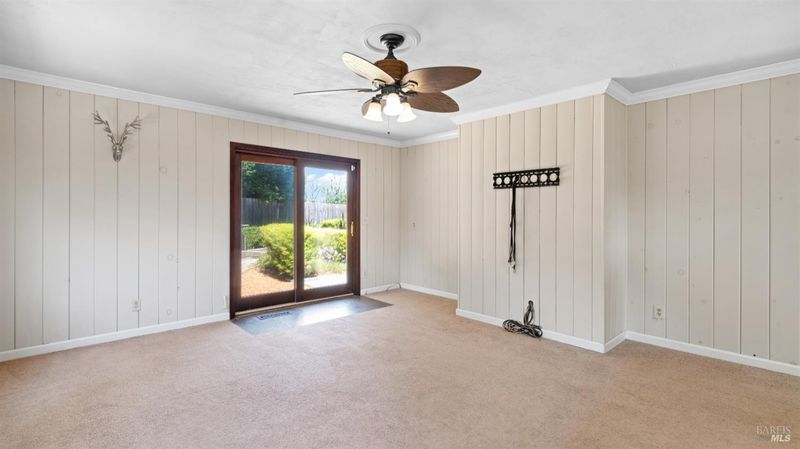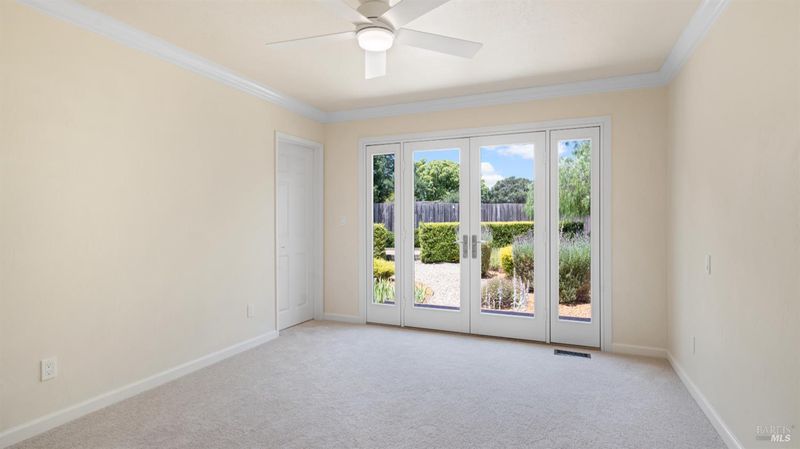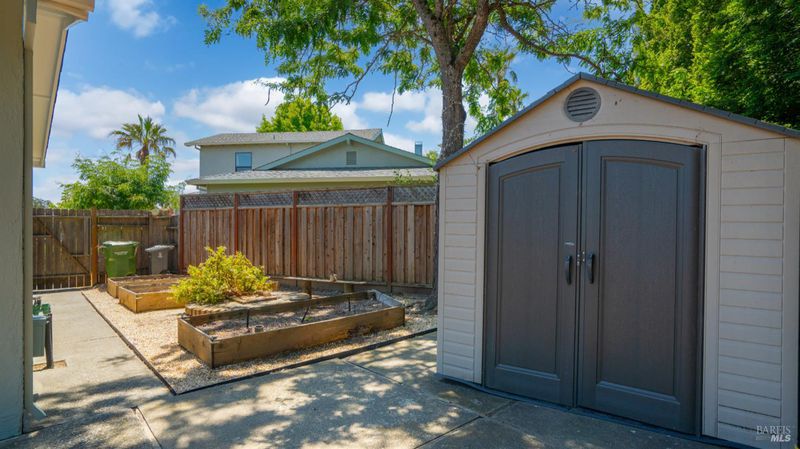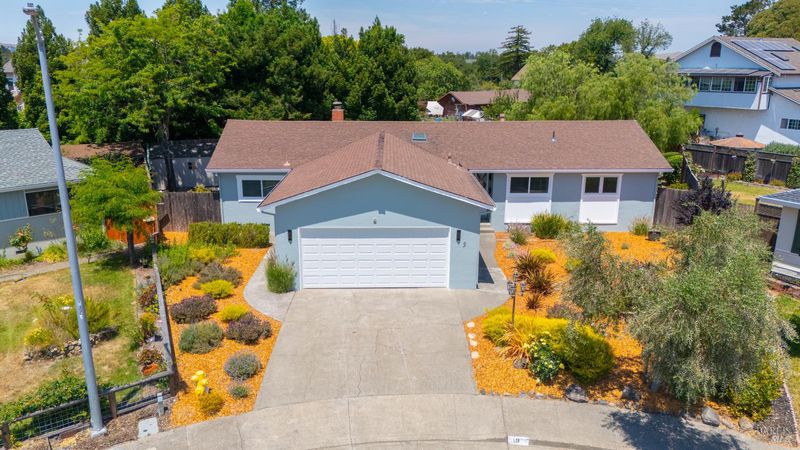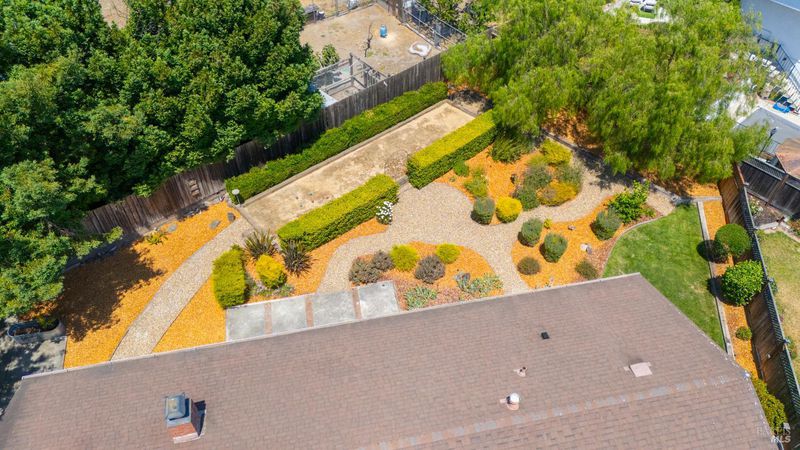
$1,149,000
1,736
SQ FT
$662
SQ/FT
9 Eddie Court
@ Samuel Dr - Petaluma West, Petaluma
- 3 Bed
- 2 Bath
- 4 Park
- 1,736 sqft
- Petaluma
-

-
Sun Jul 6, 1:00 pm - 3:00 pm
Join us this weekend at 9 Eddie Ct from 1-3PM on Sunday the 6th. This beautifully maintained 3 bed, 2 bath home tucked away on a peaceful cul-de-sac has an updated primary suite, spacious living and family rooms and offers both comfort and style. Step outside and enjoy a game of bocce in your impeccably landscaped backyard oasis, perfect for entertaining or relaxing in your own private retreat. Don’t miss your chance to tour this move-in ready gem in one of Petaluma’s most sought-after neighborhoods! This is not one to miss! Come by and say hi.
Welcome home to 9 Eddie Court. Tucked away on a quiet cul-de-sac, this beautifully maintained 3-bedroom, 2-bath home offers comfort, style, and space in one of Petaluma's most desirable neighborhoods. Step inside to discover a thoughtfully updated interior featuring a bright living room with wood burning fireplace and a cozy family room, perfect for relaxing or entertaining. The light filled primary suite boasts a recently renovated bathroom with modern finishes and a spa-like feel. The heart of the home flows seamlessly into a beautifully landscaped backyard oasis with mature plantings, lush lawn, raised garden beds and space to dine or unwind outdoors. Don't forget your very own bocci court. Whether you're hosting guests or enjoying a peaceful evening under the stars, this home is sure to impress. With close proximity to parks, schools, shopping, and downtown Petaluma, this home truly has it all. This is not one to miss!
- Days on Market
- 0 days
- Current Status
- Active
- Original Price
- $1,149,000
- List Price
- $1,149,000
- On Market Date
- Jul 3, 2025
- Property Type
- Single Family Residence
- Area
- Petaluma West
- Zip Code
- 94952
- MLS ID
- 325059091
- APN
- 150-030-042-000
- Year Built
- 1967
- Stories in Building
- Unavailable
- Possession
- Close Of Escrow, Negotiable
- Data Source
- BAREIS
- Origin MLS System
Mary Collins School at Cherry Valley
Charter K-8 Elementary, Yr Round
Students: 390 Distance: 0.3mi
St. Vincent De Paul High School
Private 9-12 Secondary, Religious, Coed
Students: 295 Distance: 0.5mi
Cinnabar Charter School
Charter K-8 Elementary
Students: 249 Distance: 0.7mi
Cinnabar Elementary
Public K Coed
Students: 18 Distance: 0.8mi
Valley Vista Elementary School
Public K-6 Elementary
Students: 288 Distance: 1.1mi
St. Vincent De Paul Elementary School
Private K-8 Elementary, Religious, Coed
Students: 220 Distance: 1.1mi
- Bed
- 3
- Bath
- 2
- Double Sinks, Low-Flow Toilet(s), Multiple Shower Heads, Shower Stall(s), Soaking Tub, Stone, Tile, Tub
- Parking
- 4
- Attached, Covered, Garage Facing Front, Guest Parking Available, Interior Access, Side-by-Side
- SQ FT
- 1,736
- SQ FT Source
- Assessor Auto-Fill
- Lot SQ FT
- 8,002.0
- Lot Acres
- 0.1837 Acres
- Kitchen
- Kitchen/Family Combo, Pantry Cabinet, Stone Counter
- Cooling
- Ceiling Fan(s)
- Flooring
- Carpet, Parquet, Tile
- Foundation
- Concrete Perimeter, Pillar/Post/Pier
- Fire Place
- Brick, Living Room, Wood Burning
- Heating
- Central
- Laundry
- Cabinets, Dryer Included, In Garage, Sink, Washer Included
- Main Level
- Bedroom(s), Family Room, Full Bath(s), Garage, Kitchen, Living Room, Primary Bedroom, Street Entrance
- Views
- City, Garden/Greenbelt, Hills
- Possession
- Close Of Escrow, Negotiable
- Fee
- $0
MLS and other Information regarding properties for sale as shown in Theo have been obtained from various sources such as sellers, public records, agents and other third parties. This information may relate to the condition of the property, permitted or unpermitted uses, zoning, square footage, lot size/acreage or other matters affecting value or desirability. Unless otherwise indicated in writing, neither brokers, agents nor Theo have verified, or will verify, such information. If any such information is important to buyer in determining whether to buy, the price to pay or intended use of the property, buyer is urged to conduct their own investigation with qualified professionals, satisfy themselves with respect to that information, and to rely solely on the results of that investigation.
School data provided by GreatSchools. School service boundaries are intended to be used as reference only. To verify enrollment eligibility for a property, contact the school directly.
