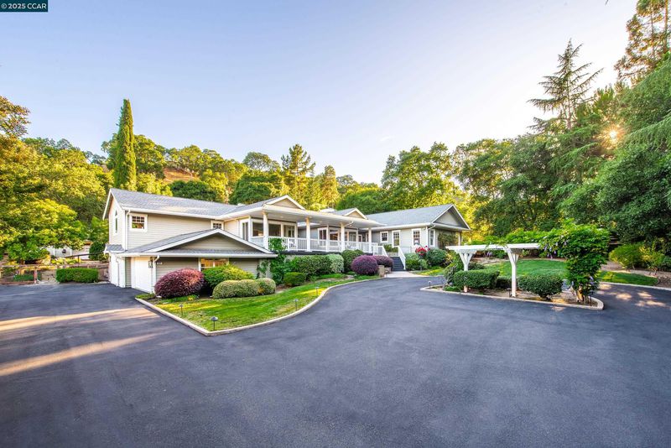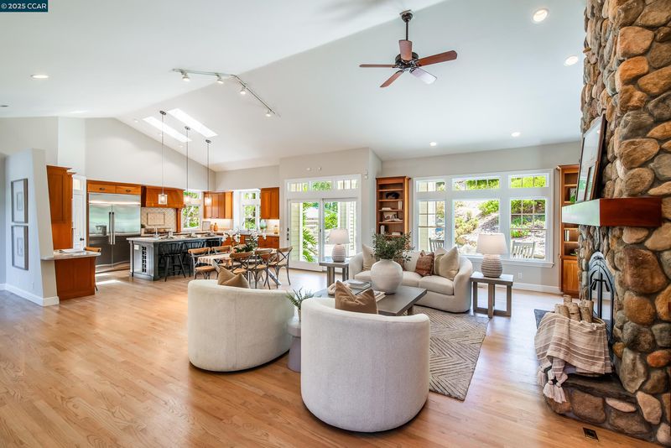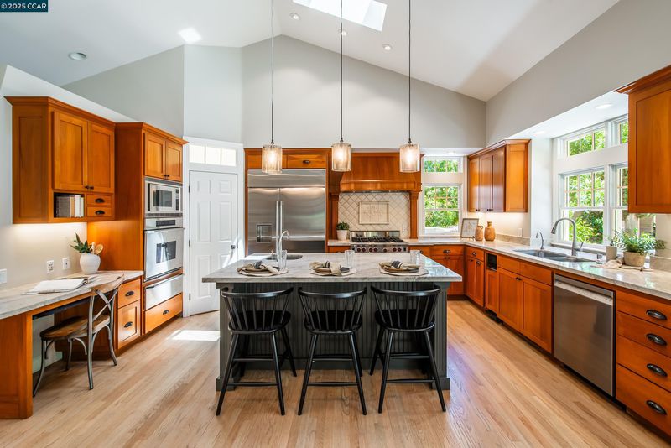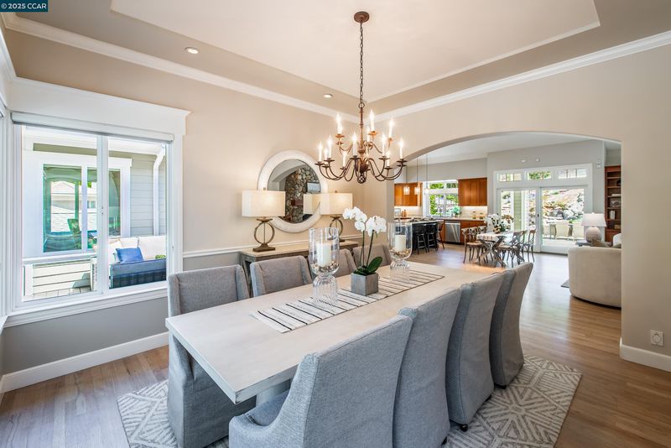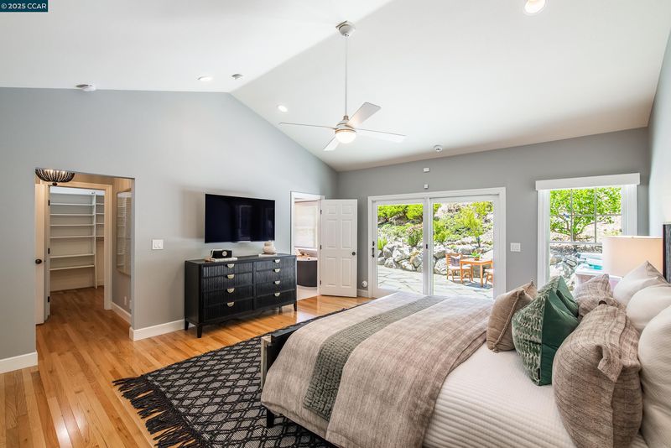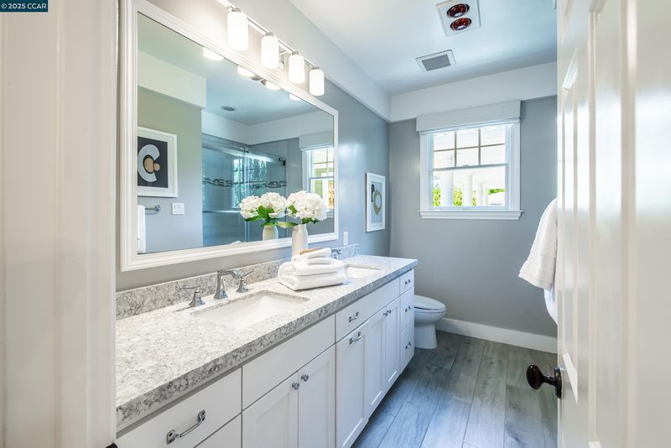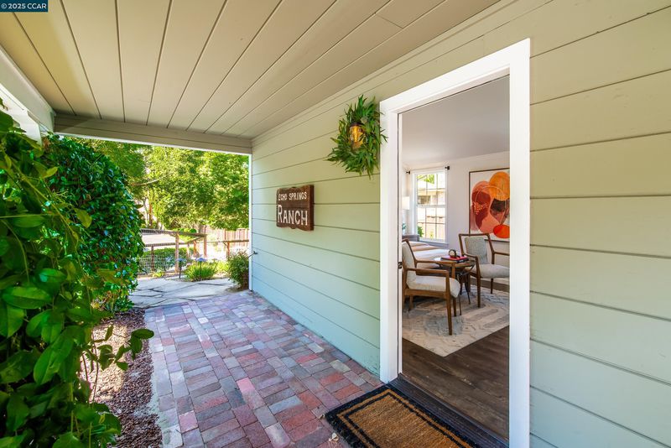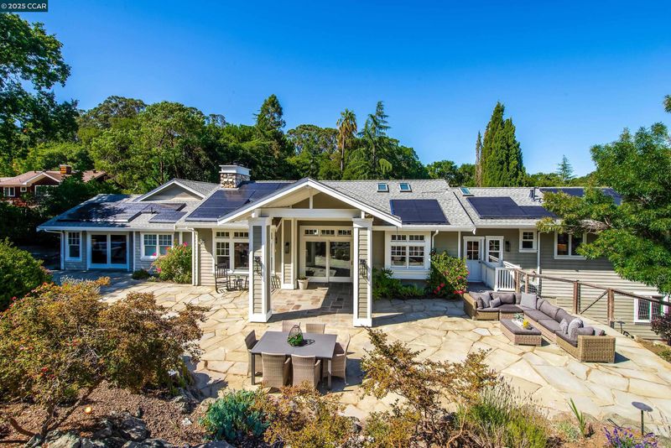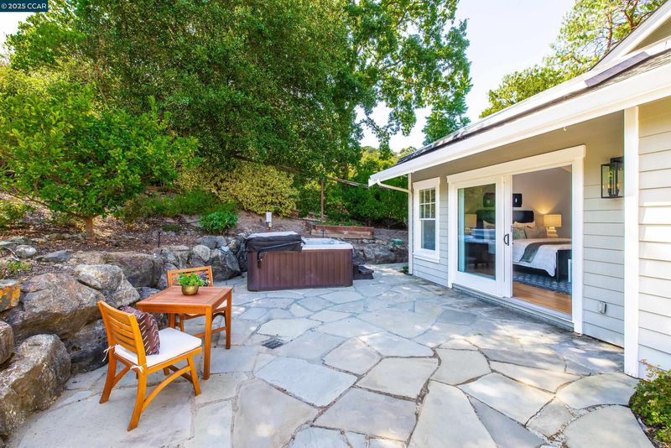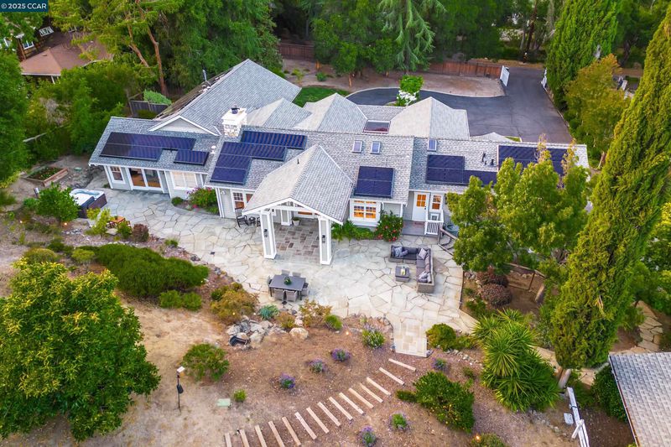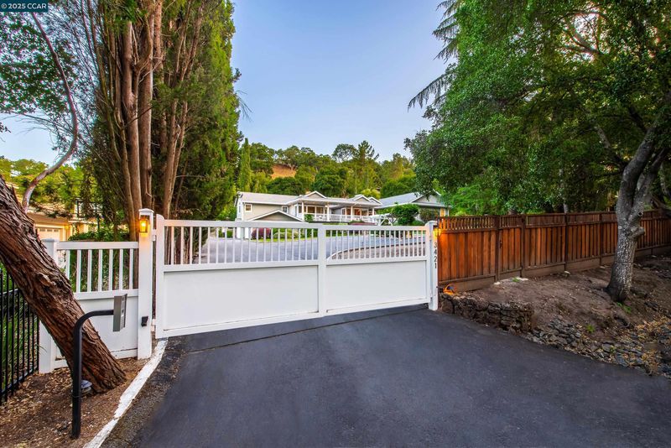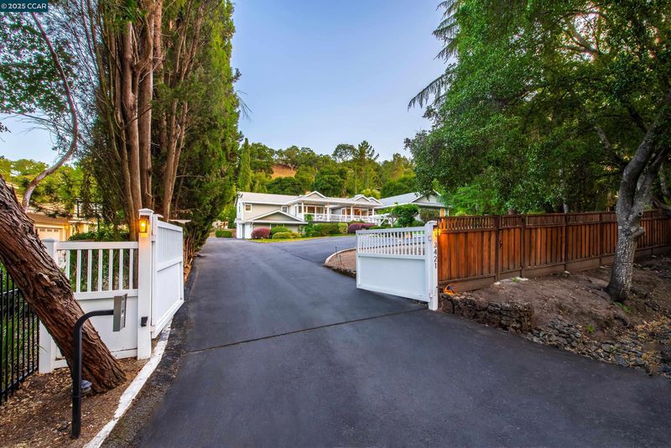
$3,250,000
3,518
SQ FT
$924
SQ/FT
3421 Echo Springs Road
@ Reliez Valley Rd - Reliez Valley, Lafayette
- 5 Bed
- 4.5 (4/1) Bath
- 3 Park
- 3,518 sqft
- Lafayette
-

Welcome to your private retreat in Lafayette’s coveted Reliez Valley. Set behind a gated entrance on 1.4± acres of beautifully landscaped grounds along one of the area’s premier roads, this exceptional country estate offers a rare blend of space, comfort and timeless elegance. Enjoy mostly single-level living bathed in natural light, with soaring vaulted ceilings, hardwood floors, and expansive windows that frame serene views of the surrounding grounds. The 4-bedroom, 3.5-bathroom main house is complemented by a charming detached 1-bedroom, 1-bath guest house complete with a kitchenette & 2 storage rooms or potential horse stalls. At the heart of the home, the great room showcases a fireplace, custom built-ins, and seamless flow into the chef’s kitchen with a large center island, breakfast bar and casual dining area, perfect for both everyday living & entertaining. The bedroom wing includes a luxurious primary suite and three secondary bedrooms, while a separate office, bonus/family room, and mudroom provide flexible space. You will benefit from a 17kw solar system is paired with 3 Tesla Powerwalls to keep your energy costs low! Ideal location minutes to town, Briones, hiking trails & top-rated schools. This is the place you'll want to call home!
- Current Status
- Active
- Original Price
- $3,250,000
- List Price
- $3,250,000
- On Market Date
- Jul 25, 2025
- Property Type
- Detached
- D/N/S
- Reliez Valley
- Zip Code
- 94549
- MLS ID
- 41106052
- APN
- 167150018
- Year Built
- 2002
- Stories in Building
- 2
- Possession
- Close Of Escrow
- Data Source
- MAXEBRDI
- Origin MLS System
- CONTRA COSTA
Springhill Elementary School
Public K-5 Elementary
Students: 454 Distance: 1.4mi
Pleasant Hill Elementary School
Public K-5 Elementary
Students: 618 Distance: 1.5mi
Pleasant Hill Adventist Academy
Private K-12 Combined Elementary And Secondary, Religious, Coed
Students: 148 Distance: 1.7mi
Contra Costa Christian Schools
Private PK-12 Combined Elementary And Secondary, Religious, Coed
Students: 300 Distance: 1.7mi
Acalanes High School
Public 9-12 Secondary
Students: 1335 Distance: 1.7mi
Stars School
Private n/a Special Education, Combined Elementary And Secondary, Coed
Students: NA Distance: 1.9mi
- Bed
- 5
- Bath
- 4.5 (4/1)
- Parking
- 3
- Attached
- SQ FT
- 3,518
- SQ FT Source
- Public Records
- Lot SQ FT
- 61,855.0
- Lot Acres
- 1.42 Acres
- Pool Info
- None
- Kitchen
- Dishwasher, Gas Range, Microwave, Refrigerator, Dryer, Washer, Breakfast Bar, Counter - Solid Surface, Disposal, Gas Range/Cooktop, Kitchen Island, Pantry
- Cooling
- Ceiling Fan(s), Central Air, Whole House Fan, Wall/Window Unit(s)
- Disclosures
- None
- Entry Level
- Exterior Details
- Garden, Dog Run, Front Yard, Garden/Play, Private Entrance
- Flooring
- Hardwood, Tile
- Foundation
- Fire Place
- Family Room
- Heating
- Zoned, Propane
- Laundry
- Laundry Room
- Upper Level
- 4 Bedrooms, 2.5 Baths, Primary Bedrm Suite - 1, Laundry Facility, Main Entry
- Main Level
- Other
- Possession
- Close Of Escrow
- Architectural Style
- Custom
- Non-Master Bathroom Includes
- Shower Over Tub, Stall Shower, Tile, Double Vanity, Window
- Construction Status
- Existing
- Additional Miscellaneous Features
- Garden, Dog Run, Front Yard, Garden/Play, Private Entrance
- Location
- Horses Possible, Front Yard, Security Gate, Landscaped
- Roof
- Composition Shingles
- Water and Sewer
- Public
- Fee
- Unavailable
MLS and other Information regarding properties for sale as shown in Theo have been obtained from various sources such as sellers, public records, agents and other third parties. This information may relate to the condition of the property, permitted or unpermitted uses, zoning, square footage, lot size/acreage or other matters affecting value or desirability. Unless otherwise indicated in writing, neither brokers, agents nor Theo have verified, or will verify, such information. If any such information is important to buyer in determining whether to buy, the price to pay or intended use of the property, buyer is urged to conduct their own investigation with qualified professionals, satisfy themselves with respect to that information, and to rely solely on the results of that investigation.
School data provided by GreatSchools. School service boundaries are intended to be used as reference only. To verify enrollment eligibility for a property, contact the school directly.
