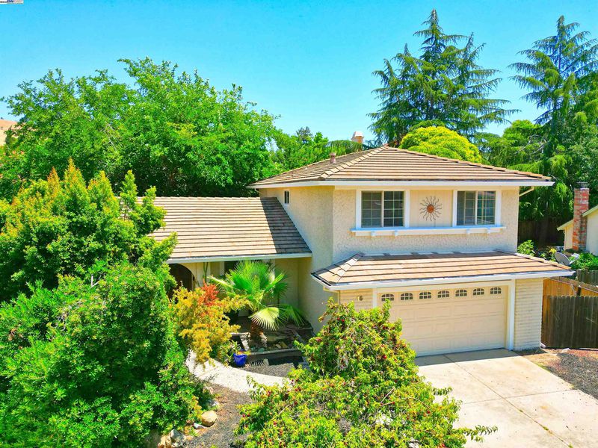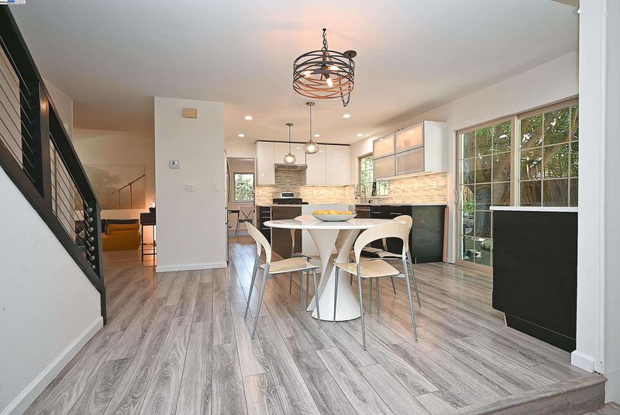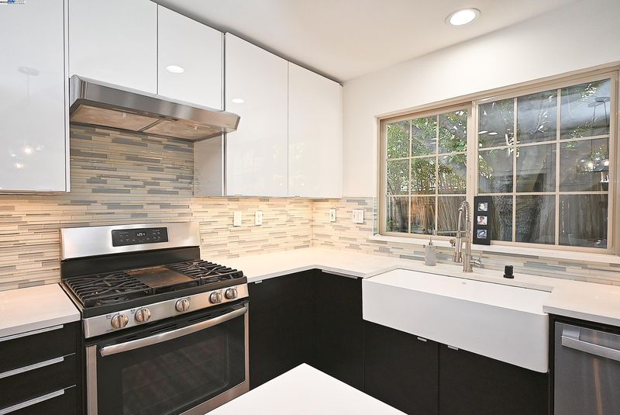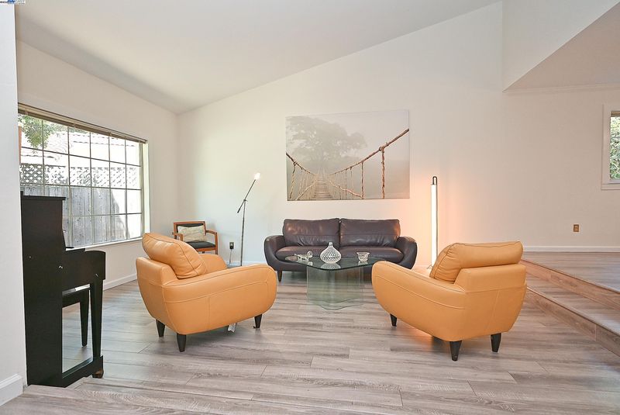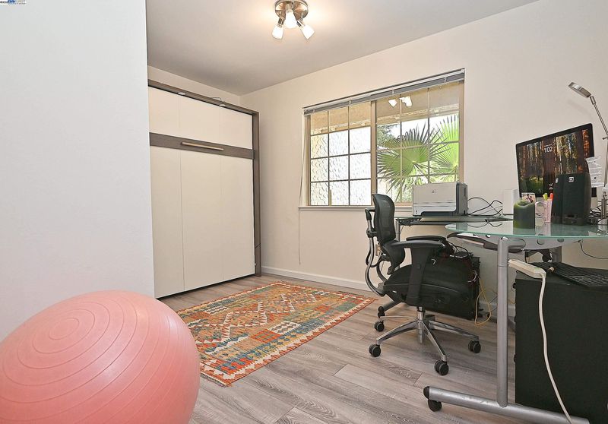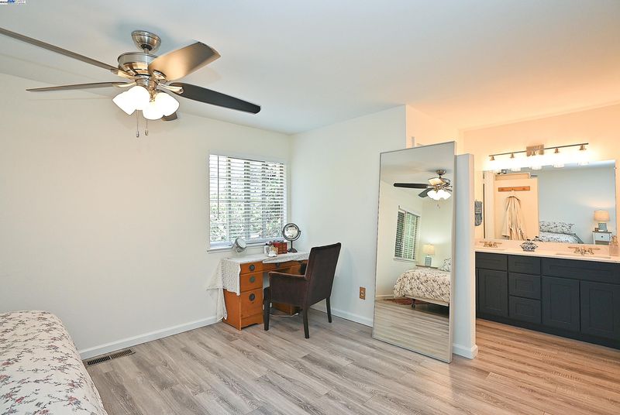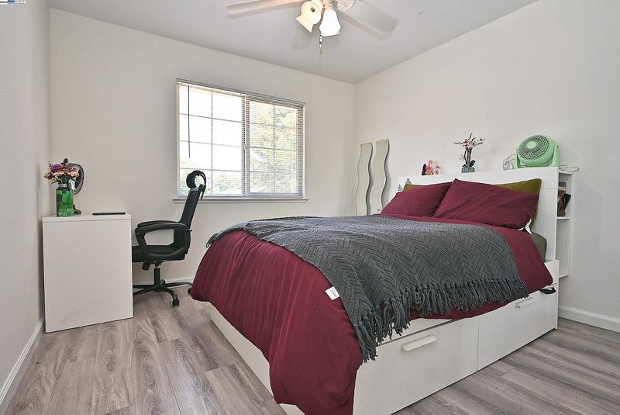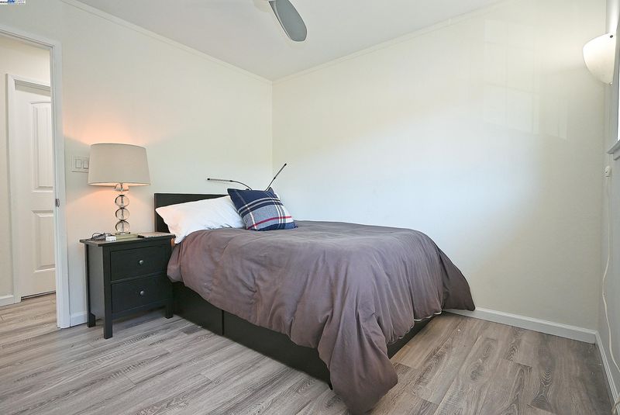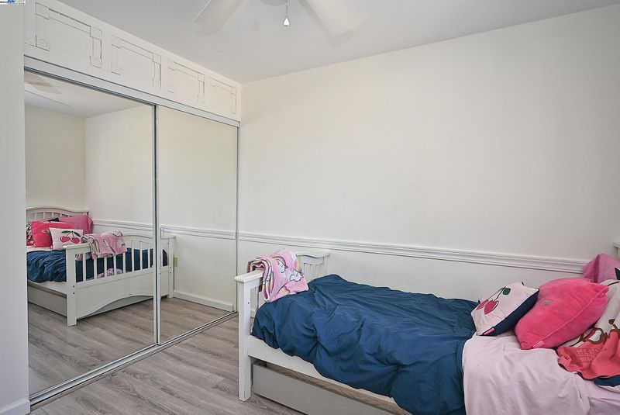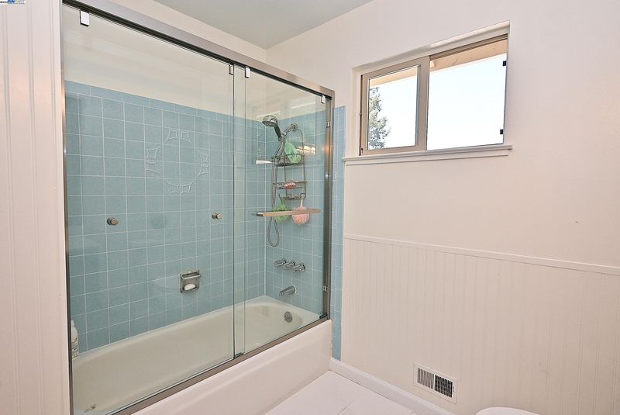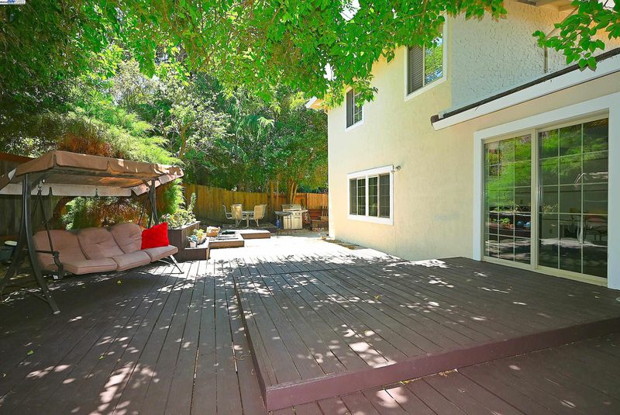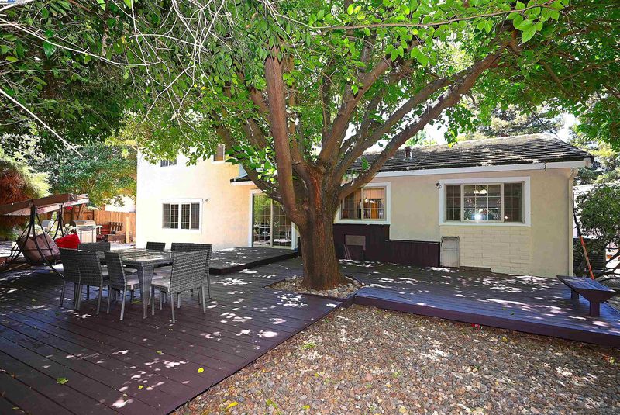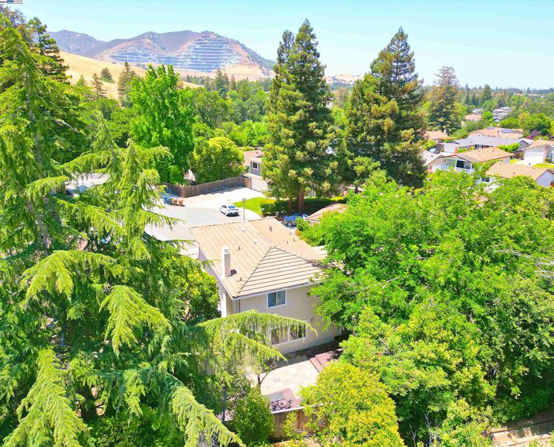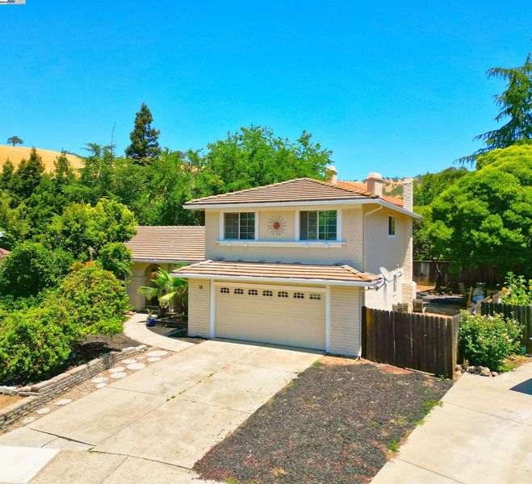
$1,075,000
2,324
SQ FT
$463
SQ/FT
15 El Portal Ct
@ Regency - Regency Meadows, Clayton
- 5 Bed
- 2.5 (2/1) Bath
- 2 Park
- 2,324 sqft
- Clayton
-

Welcome to your forever home---tucked away at the end of a Cul-de-sac in one of the most family friendly neighborhoods around, where kids play and it's just steps away from Mt. Diablo hiking , neighbors know each others name, and teachers often live just down the street. With all three top rated schools and close by, this is a place where neighbors grow together and roots run deep. The 5 bedroom home has been thoughtfully remodeled throughout, with an open floor plan that flows easily between formal living and dining spaces and a large, central kitchen designed for someone who truly loves to cook-----everything is exactly where your hand wants to reach. The kitchen opens to a cozy family room and eat-in dinning area, creating a natural gathering space for everyday life a downstairs bedroom doubles as a guest room or home office, plus a laundry room and half bath, while upstairs you'll find four spacious bedrooms and updated bathrooms. Outside, the shaded backyard with fruit trees invites weekend play, morning coffee, and easy outdoor living. With a 2 car garage, side access, and brand new HVAC and water heater, this home is turnkey. All you have to do is move in, take a breath, and settle into joy of raising your family in a place that just feels right.
- Current Status
- Active
- Original Price
- $1,075,000
- List Price
- $1,075,000
- On Market Date
- Jun 13, 2025
- Property Type
- Detached
- D/N/S
- Regency Meadows
- Zip Code
- 94517
- MLS ID
- 41101331
- APN
- 1193220249
- Year Built
- 1976
- Stories in Building
- 2
- Possession
- Close Of Escrow
- Data Source
- MAXEBRDI
- Origin MLS System
- BAY EAST
Diablo View Middle School
Public 6-8 Middle
Students: 688 Distance: 0.6mi
Matthew Thornton Academy
Private 1-12
Students: NA Distance: 0.7mi
American Christian Academy - Ext
Private 1-12
Students: 15 Distance: 1.2mi
Mt. Diablo Elementary School
Public K-5 Elementary
Students: 798 Distance: 1.7mi
Pine Hollow Middle School
Public 6-8 Middle
Students: 569 Distance: 2.3mi
Highlands Elementary School
Public K-5 Elementary
Students: 542 Distance: 2.3mi
- Bed
- 5
- Bath
- 2.5 (2/1)
- Parking
- 2
- Attached, Carport - 2 Or More, RV/Boat Parking, Garage Door Opener
- SQ FT
- 2,324
- SQ FT Source
- Public Records
- Lot SQ FT
- 9,000.0
- Lot Acres
- 0.21 Acres
- Pool Info
- None
- Kitchen
- Dishwasher, Double Oven, Gas Range, Plumbed For Ice Maker, Microwave, Gas Water Heater, Breakfast Nook, Counter - Solid Surface, Disposal, Gas Range/Cooktop, Ice Maker Hookup, Kitchen Island
- Cooling
- Ceiling Fan(s), Central Air
- Disclosures
- Nat Hazard Disclosure
- Entry Level
- Exterior Details
- Back Yard, Side Yard, Storage
- Flooring
- Laminate, Tile
- Foundation
- Fire Place
- Brick, Family Room
- Heating
- Forced Air
- Laundry
- Laundry Room
- Main Level
- 0.5 Bath, Laundry Facility, Main Entry
- Possession
- Close Of Escrow
- Architectural Style
- Spanish
- Construction Status
- Existing
- Additional Miscellaneous Features
- Back Yard, Side Yard, Storage
- Location
- Court, Level, Premium Lot
- Roof
- Tile
- Fee
- Unavailable
MLS and other Information regarding properties for sale as shown in Theo have been obtained from various sources such as sellers, public records, agents and other third parties. This information may relate to the condition of the property, permitted or unpermitted uses, zoning, square footage, lot size/acreage or other matters affecting value or desirability. Unless otherwise indicated in writing, neither brokers, agents nor Theo have verified, or will verify, such information. If any such information is important to buyer in determining whether to buy, the price to pay or intended use of the property, buyer is urged to conduct their own investigation with qualified professionals, satisfy themselves with respect to that information, and to rely solely on the results of that investigation.
School data provided by GreatSchools. School service boundaries are intended to be used as reference only. To verify enrollment eligibility for a property, contact the school directly.
