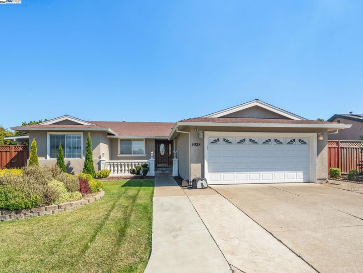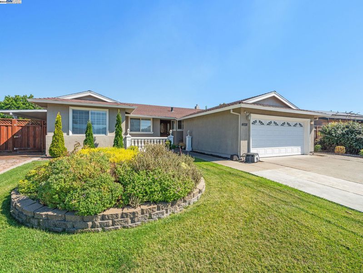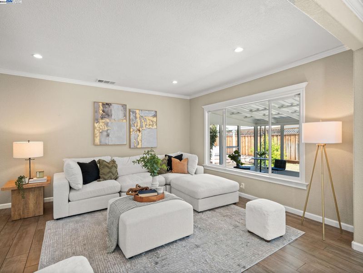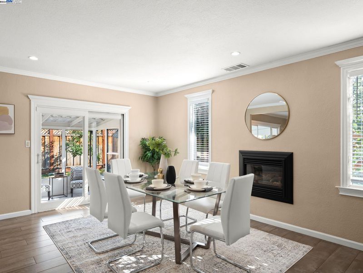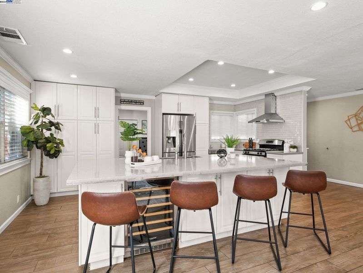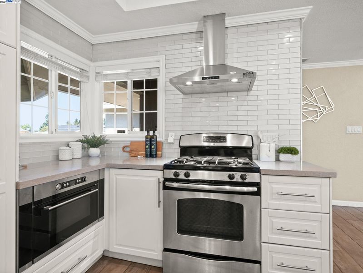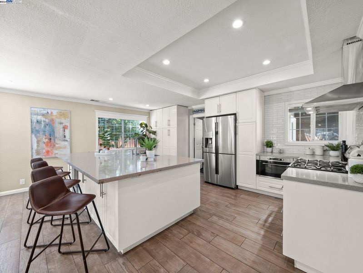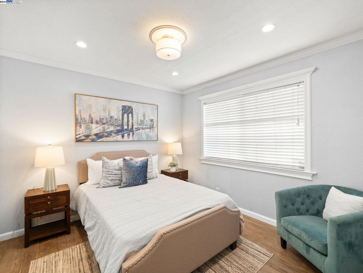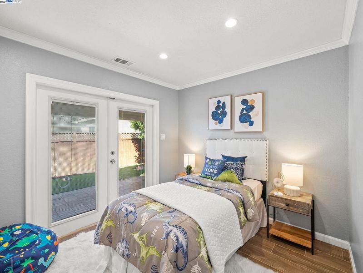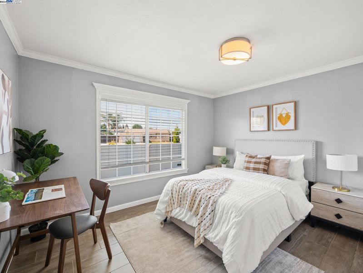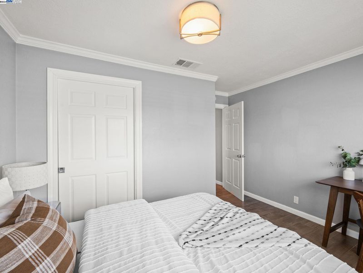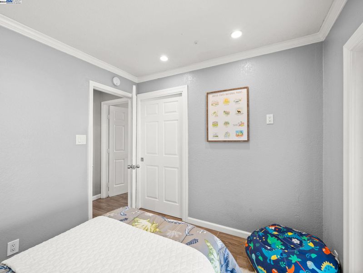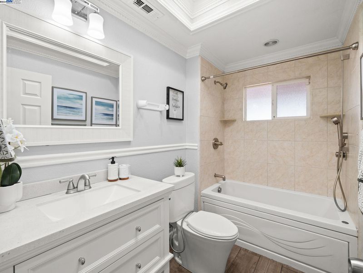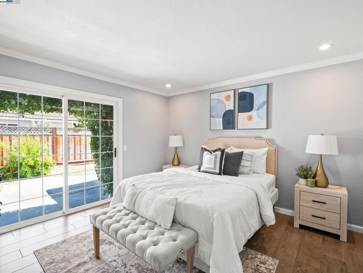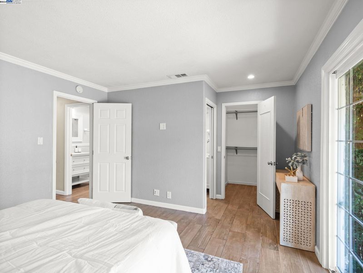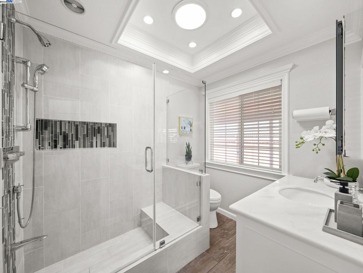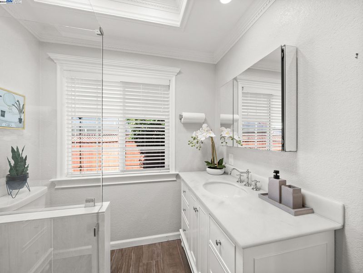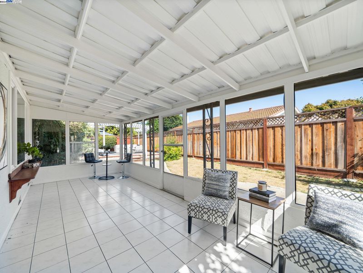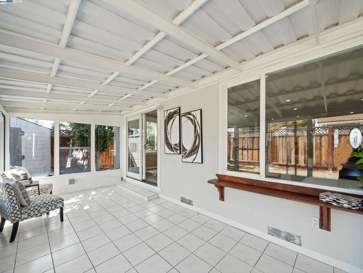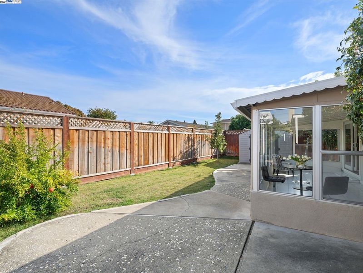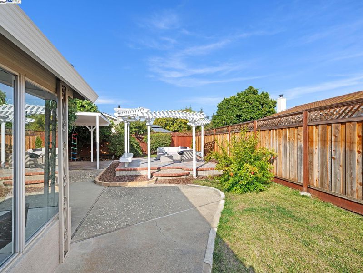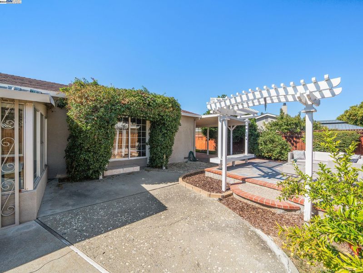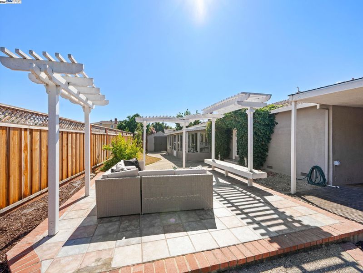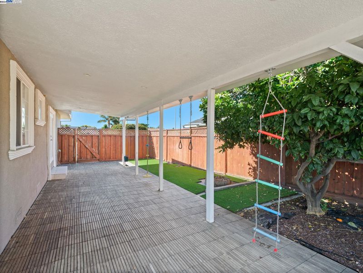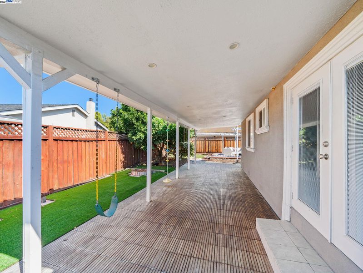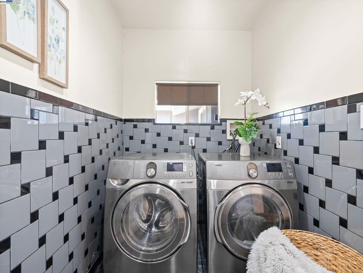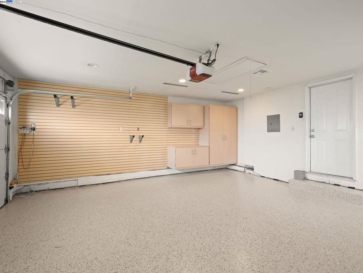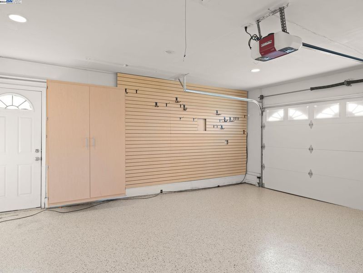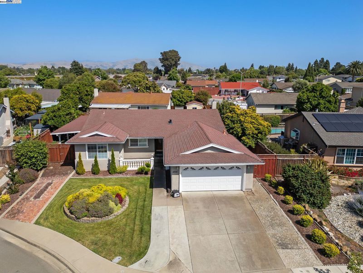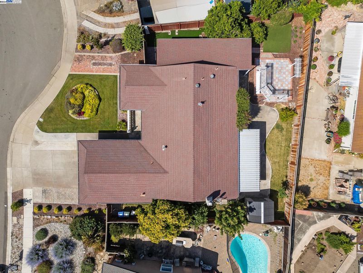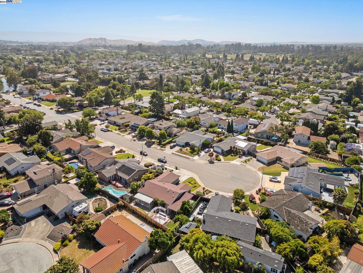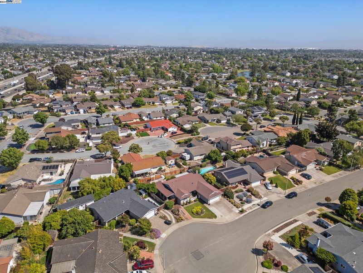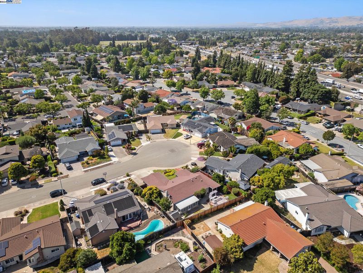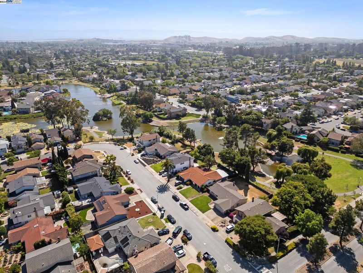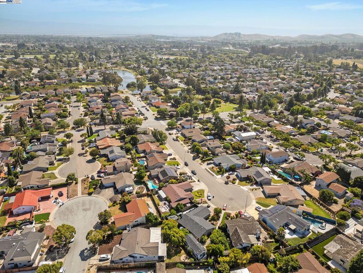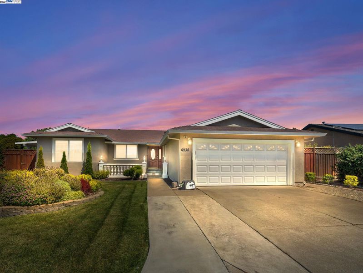
$1,649,000
1,697
SQ FT
$972
SQ/FT
4938 Croydon Place
@ edgewater - The Lake, Newark
- 4 Bed
- 2 Bath
- 2 Park
- 1,697 sqft
- Newark
-

Welcome to 4938 Croydon Pl, a stunning home in the prestigious Lakeside community of Newark! Nestled on a peaceful cul-de-sac, this beautifully updated 4-bedroom, 2-bathroom residence spans 1,697 sq ft on a generous 7,979 sq ft lot. This home features a fully remodeled kitchen with high-end stainless steel appliances, upgraded bathrooms, and a convenient separate laundry room. The bright sunroom offers versatile space for relaxation or a home office. Enjoy the expansive backyard with mature organic fruit trees, new fencing for added privacy, and a dedicated play area with swings and a wooden floor. Equipped with a 3-zone air conditioning system, forced air heating, a cozy fireplace, and a newly renovated garage with sleek epoxy floors, custom wooden cabinets, and slat walls, this home ensures year-round comfort. Additionally, new insulation in the attic enhances energy efficiency. Conveniently located for commutes to the South Bay, Peninsula, and San Francisco, this home is perfect for professionals and a dream for parents living in the Bay Area. With close proximity to Newark parks, the Newark Dog Park, and numerous hiking trails, you'll find plenty of outdoor activities to enjoy. Don’t miss the chance to make 4938 Croydon Pl your dream home!
- Current Status
- New
- Original Price
- $1,649,000
- List Price
- $1,649,000
- On Market Date
- Sep 19, 2024
- Property Type
- Detached
- D/N/S
- The Lake
- Zip Code
- 94560
- MLS ID
- 41073673
- APN
- Year Built
- 1969
- Stories in Building
- 1
- Possession
- COE
- Data Source
- MAXEBRDI
- Origin MLS System
- BAY EAST
Patterson Elementary School
Public K-6 Elementary
Students: 786 Distance: 0.4mi
Newark Adult
Public n/a Adult Education
Students: NA Distance: 0.5mi
Crossroads High (Alternative) School
Public K-12 Alternative
Students: 43 Distance: 0.5mi
Bridgepoint High (Continuation) School
Public 9-12 Continuation
Students: 66 Distance: 0.5mi
John F. Kennedy Elementary School
Public K-6 Elementary
Students: 404 Distance: 0.6mi
Cabrillo Elementary School
Public K-6 Elementary
Students: 418 Distance: 0.8mi
- Bed
- 4
- Bath
- 2
- Parking
- 2
- Attached, Garage Faces Front, Garage Door Opener
- SQ FT
- 1,697
- SQ FT Source
- Public Records
- Lot SQ FT
- 7,979.0
- Lot Acres
- 0.18 Acres
- Pool Info
- None
- Kitchen
- Dishwasher, Disposal, Gas Range, Microwave, Free-Standing Range, Refrigerator, Trash Compactor, 220 Volt Outlet, Breakfast Nook, Counter - Stone, Eat In Kitchen, Garbage Disposal, Gas Range/Cooktop, Island, Range/Oven Free Standing, Updated Kitchen
- Cooling
- Zoned
- Disclosures
- Disclosure Package Avail, Disclosure Statement
- Entry Level
- Exterior Details
- Back Yard, Front Yard, Garden/Play, Side Yard, Sprinklers Automatic, Sprinklers Back, Sprinklers Front, Storage, Garden, Landscape Back, Landscape Front, Low Maintenance
- Flooring
- Tile, Vinyl
- Foundation
- Fire Place
- Electric, Family Room
- Heating
- Zoned
- Laundry
- 220 Volt Outlet, Dryer, Laundry Room, Washer, Cabinets, Sink
- Main Level
- 4 Bedrooms, 2 Baths, Primary Bedrm Suite - 1, Laundry Facility, Main Entry
- Possession
- COE
- Basement
- Crawl Space
- Architectural Style
- Ranch
- Non-Master Bathroom Includes
- Bidet, Shower Over Tub, Solid Surface, Sunken Tub, Tile, Tub, Updated Baths, Stone, Window
- Construction Status
- Existing
- Additional Miscellaneous Features
- Back Yard, Front Yard, Garden/Play, Side Yard, Sprinklers Automatic, Sprinklers Back, Sprinklers Front, Storage, Garden, Landscape Back, Landscape Front, Low Maintenance
- Location
- Court, Cul-De-Sac, Level, Premium Lot, Regular, Front Yard, Landscape Front, Landscape Back
- Roof
- Composition Shingles
- Water and Sewer
- Public
- Fee
- Unavailable
MLS and other Information regarding properties for sale as shown in Theo have been obtained from various sources such as sellers, public records, agents and other third parties. This information may relate to the condition of the property, permitted or unpermitted uses, zoning, square footage, lot size/acreage or other matters affecting value or desirability. Unless otherwise indicated in writing, neither brokers, agents nor Theo have verified, or will verify, such information. If any such information is important to buyer in determining whether to buy, the price to pay or intended use of the property, buyer is urged to conduct their own investigation with qualified professionals, satisfy themselves with respect to that information, and to rely solely on the results of that investigation.
School data provided by GreatSchools. School service boundaries are intended to be used as reference only. To verify enrollment eligibility for a property, contact the school directly.
