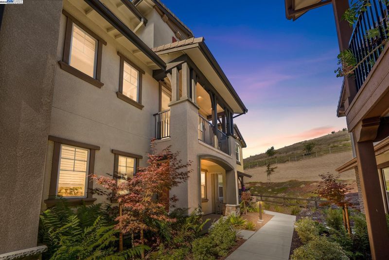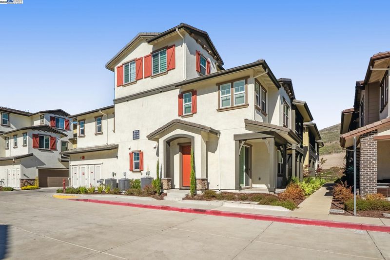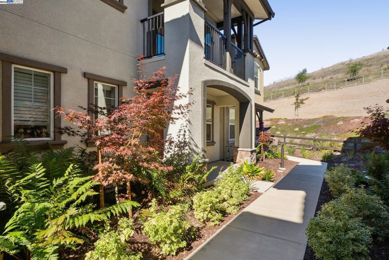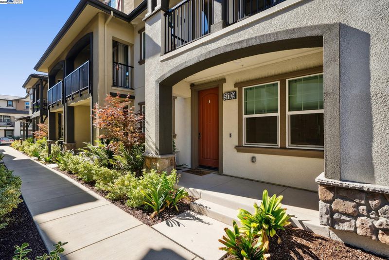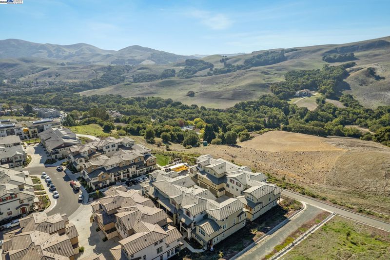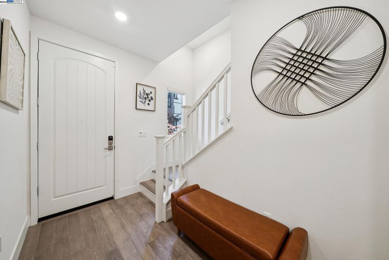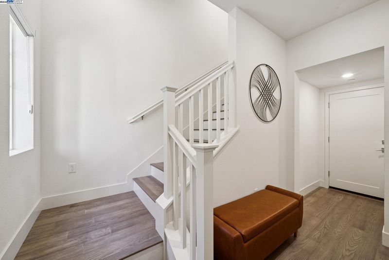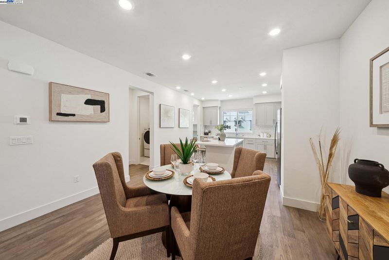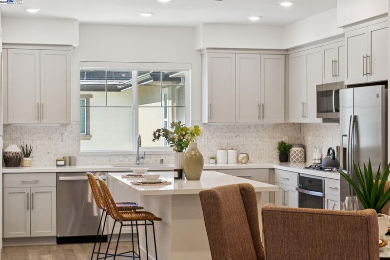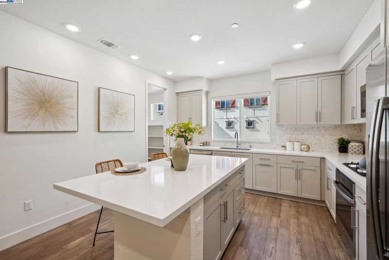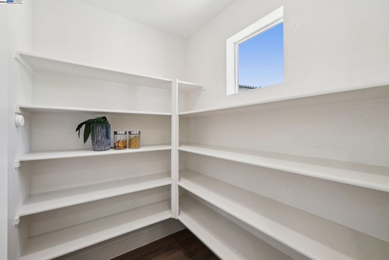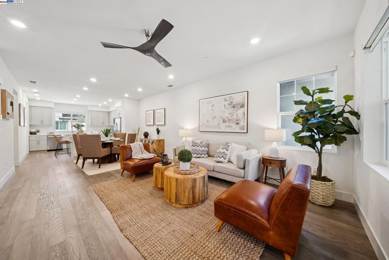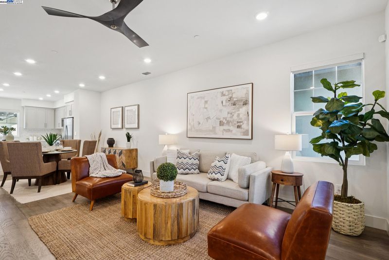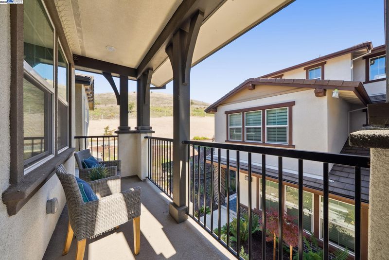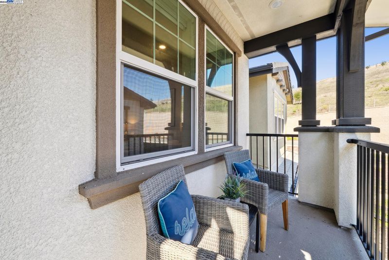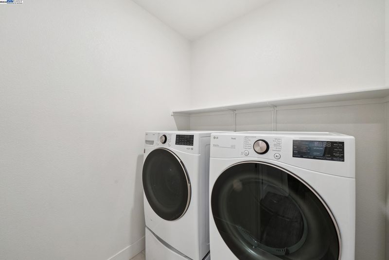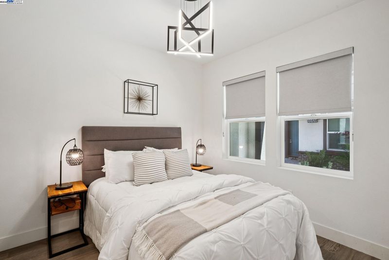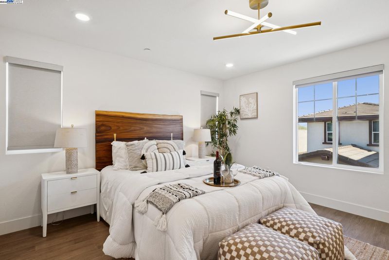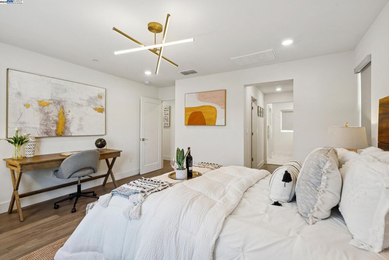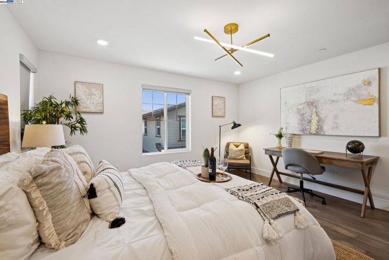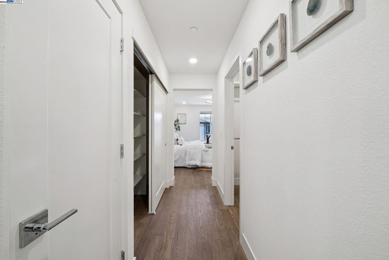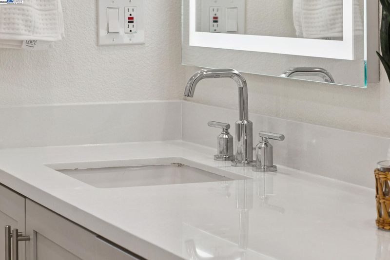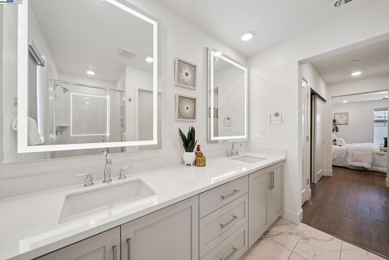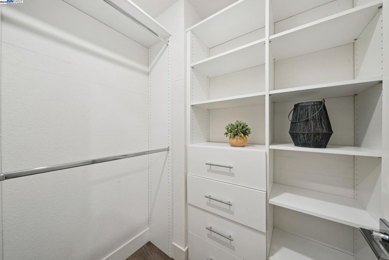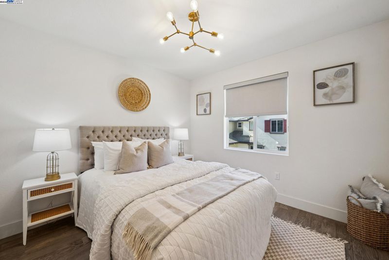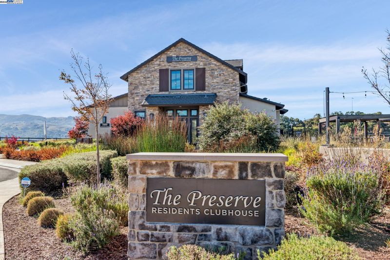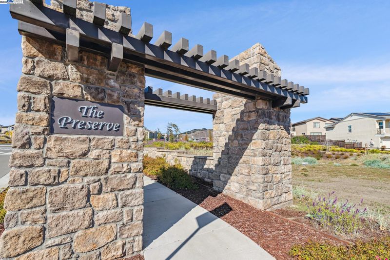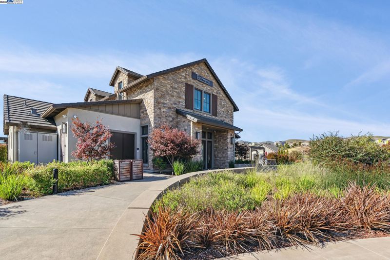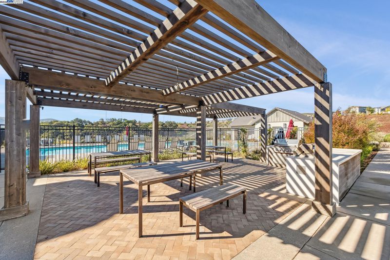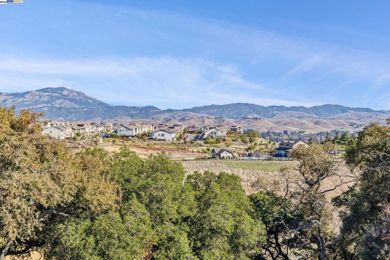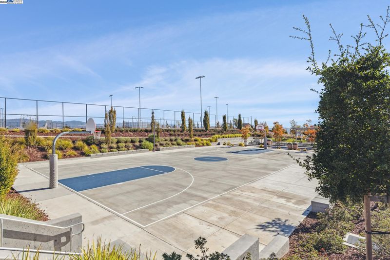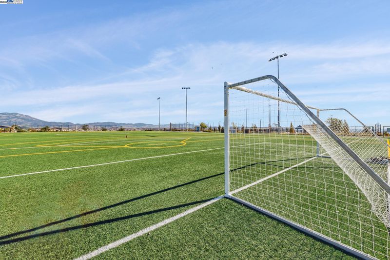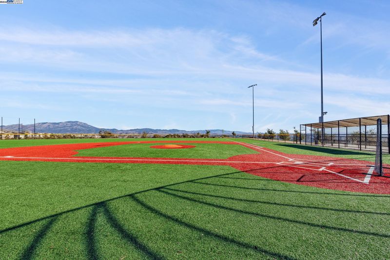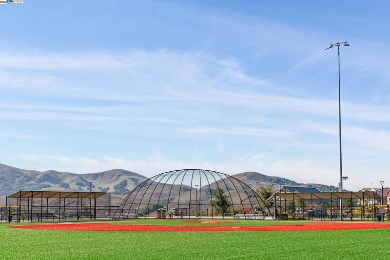
$1,095,000
1,819
SQ FT
$602
SQ/FT
57109 Via Vicenza
@ Almeria Way - The Preserve, San Ramon
- 3 Bed
- 3.5 (3/1) Bath
- 2 Park
- 1,819 sqft
- San Ramon
-

-
Sat Nov 8, 2:00 pm - 4:00 pm
Gorgeous newer Lennar townhome in hilltop location in The Preserve. Bright and modern, with entry level suite, gorgeous kitchen & living room, inside laundry, balcony, and inviting primary suite. 2 car garage
-
Sun Nov 9, 2:00 pm - 4:00 pm
Gorgeous newer Lennar townhome in hilltop location in The Preserve. Bright and modern, with entry level suite, gorgeous kitchen & living room, inside laundry, balcony, and inviting primary suite. 2 car garage
THIS IS IT! Beautifully upgraded modern townhome built in 2020. Featuring 3 bedrooms, 3.5 baths this home combines luxury, functionality, and style. The entry-level guest suite offers a walk-in closet with built-ins and an en-suite bath - perfect for guests or in-laws. The open-concept main level includes a bright living room with dining area, a gourmet kitchen showcasing quartz counters, gray cabinetry, mosaic tile backsplash, stainless-steel GE Profile appliances, and a walk-in pantry, as well as access to a covered balcony. There is also a powder bath and functional laundry room for convenience. Upstairs, the elegant primary suite includes two closets, recessed lighting, and a spa-style bath with dual vanities, quartz countertops, step-in shower, and private water closet. There is an additional bedroom on the top level with access to an elegant full bath. Additional highlights include luxury vinyl plank flooring throughout, recessed lighting, an LG washer and dryer, and an attached two-car garage. Smart home features include a Ring doorbell and Yale lock. The hilltop location enjoys sweeping views as well as exceptional community facilities including a clubhouse, pool, baseball & soccer fields, basketball court, and more. Conveniently located with easy commute access.
- Current Status
- New
- Original Price
- $1,095,000
- List Price
- $1,095,000
- On Market Date
- Nov 4, 2025
- Property Type
- Condominium
- D/N/S
- The Preserve
- Zip Code
- 94583
- MLS ID
- 41116594
- APN
- 2088601378
- Year Built
- 2021
- Stories in Building
- 3
- Possession
- Close Of Escrow
- Data Source
- MAXEBRDI
- Origin MLS System
- BAY EAST
Hidden Canyon Elementary School
Private K Preschool Early Childhood Center, Elementary, Coed
Students: NA Distance: 0.1mi
Bella Vista Elementary
Public K-5
Students: 493 Distance: 1.0mi
Twin Creeks Elementary School
Public K-5 Elementary
Students: 557 Distance: 1.1mi
Dorris-Eaton School, The
Private PK-8 Elementary, Coed
Students: 300 Distance: 1.4mi
Greenbrook Elementary School
Public K-5 Elementary
Students: 630 Distance: 1.4mi
Montessori School Of San Ramon
Private K-3 Montessori, Elementary, Coed
Students: 12 Distance: 1.5mi
- Bed
- 3
- Bath
- 3.5 (3/1)
- Parking
- 2
- Attached, Private, Garage Door Opener
- SQ FT
- 1,819
- SQ FT Source
- Public Records
- Pool Info
- Other, See Remarks, Community
- Kitchen
- Dishwasher, Gas Range, Microwave, Oven, Refrigerator, Dryer, Washer, Tankless Water Heater, Counter - Solid Surface, Gas Range/Cooktop, Kitchen Island, Oven Built-in, Pantry
- Cooling
- Central Air
- Disclosures
- None
- Entry Level
- 1
- Exterior Details
- Other
- Flooring
- See Remarks
- Foundation
- Fire Place
- None
- Heating
- Zoned
- Laundry
- Dryer, Laundry Room, Washer
- Upper Level
- 0.5 Bath, Laundry Facility, Other
- Main Level
- 1 Bedroom, 1 Bath, Main Entry
- Views
- Hills
- Possession
- Close Of Escrow
- Architectural Style
- Contemporary
- Non-Master Bathroom Includes
- Shower Over Tub, Solid Surface, Stall Shower, Tub
- Construction Status
- Existing
- Additional Miscellaneous Features
- Other
- Location
- Other
- Roof
- Unknown
- Water and Sewer
- Public
- Fee
- $834
MLS and other Information regarding properties for sale as shown in Theo have been obtained from various sources such as sellers, public records, agents and other third parties. This information may relate to the condition of the property, permitted or unpermitted uses, zoning, square footage, lot size/acreage or other matters affecting value or desirability. Unless otherwise indicated in writing, neither brokers, agents nor Theo have verified, or will verify, such information. If any such information is important to buyer in determining whether to buy, the price to pay or intended use of the property, buyer is urged to conduct their own investigation with qualified professionals, satisfy themselves with respect to that information, and to rely solely on the results of that investigation.
School data provided by GreatSchools. School service boundaries are intended to be used as reference only. To verify enrollment eligibility for a property, contact the school directly.
