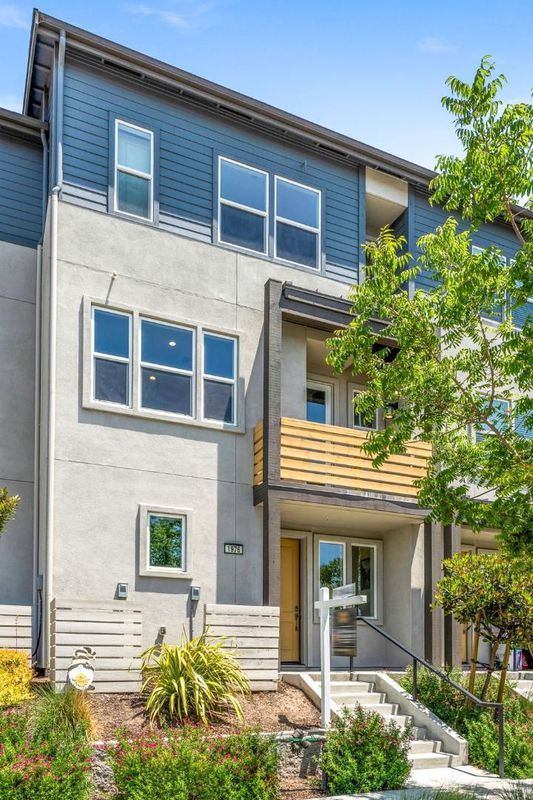
$1,880,000
1,454
SQ FT
$1,293
SQ/FT
1976 Tarob Court
@ Sage Ct - 6 - Milpitas, Milpitas
- 3 Bed
- 3 Bath
- 2 Park
- 1,454 sqft
- Milpitas
-

Modern luxury townhome in the centrally located highly sought-after Parkside at Tarob Ct community of Milpitas. Built in 2021 by renowned luxury builder Toll Brothers; this 3-bedroom, 3-bath townhouse is designed with an open-concept living, dining, and chef's kitchen space that seamlessly integrates with abundant natural light and open views. The main level includes a versatile bedroom and full bath, perfect for guests or a home office, while the spacious living area opens to a private balcony where you can enjoy the outdoor view. Upstairs, two master suites feature an open view, a walk-in closet, and a serene atmosphere. A guest bedroom suite completes the third level. High-end features include Dual-Zone AC, energy-efficient appliances and premium finishes throughout. The HOA covers an impressive range of amenities, including water, solar, sewer, garbage, exterior maintenance, BBQ and common areas. Positioned few steps from the upcoming Tango Park, the home is just minutes from BART, highways, Great Mall, Costco, City Sports, parks, and top-rated schools like Stratford and Merryhill, in addition to highly-rated public schools. With no rental restrictions, this exceptional home is not only a fantastic place to live but also an outstanding investment opportunity.
- Days on Market
- 1 day
- Current Status
- Active
- Original Price
- $1,880,000
- List Price
- $1,880,000
- On Market Date
- Sep 8, 2025
- Property Type
- Townhouse
- Area
- 6 - Milpitas
- Zip Code
- 95035
- MLS ID
- ML82020703
- APN
- 086-04-092
- Year Built
- 2020
- Stories in Building
- 3
- Possession
- Unavailable
- Data Source
- MLSL
- Origin MLS System
- MLSListings, Inc.
Stratford School
Private PK-8
Students: 425 Distance: 0.4mi
Northwood Elementary School
Public K-5 Elementary
Students: 574 Distance: 0.6mi
Pearl Zanker Elementary School
Public K-6 Elementary
Students: 635 Distance: 0.8mi
Brooktree Elementary School
Public K-5 Elementary
Students: 461 Distance: 0.8mi
Lamb-O Academy
Private 4-7 Coed
Students: 7 Distance: 1.0mi
Morrill Middle School
Public 6-8 Middle
Students: 633 Distance: 1.2mi
- Bed
- 3
- Bath
- 3
- Parking
- 2
- Attached Garage
- SQ FT
- 1,454
- SQ FT Source
- Unavailable
- Lot SQ FT
- 713.0
- Lot Acres
- 0.016368 Acres
- Kitchen
- Oven Range - Gas
- Cooling
- Central AC
- Dining Room
- Dining Area, Dining Bar
- Disclosures
- NHDS Report
- Family Room
- Kitchen / Family Room Combo
- Flooring
- Wood
- Foundation
- Other
- Heating
- Central Forced Air
- Laundry
- Washer / Dryer
- * Fee
- $434
- Name
- PARKSIDE
- *Fee includes
- Maintenance - Exterior, Exterior Painting, Roof, Common Area Electricity, Insurance - Common Area, Common Area Gas, and Maintenance - Common Area
MLS and other Information regarding properties for sale as shown in Theo have been obtained from various sources such as sellers, public records, agents and other third parties. This information may relate to the condition of the property, permitted or unpermitted uses, zoning, square footage, lot size/acreage or other matters affecting value or desirability. Unless otherwise indicated in writing, neither brokers, agents nor Theo have verified, or will verify, such information. If any such information is important to buyer in determining whether to buy, the price to pay or intended use of the property, buyer is urged to conduct their own investigation with qualified professionals, satisfy themselves with respect to that information, and to rely solely on the results of that investigation.
School data provided by GreatSchools. School service boundaries are intended to be used as reference only. To verify enrollment eligibility for a property, contact the school directly.






































