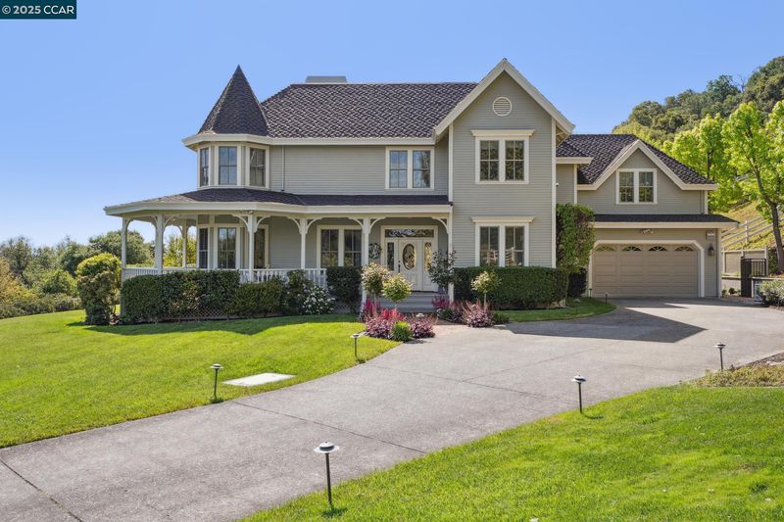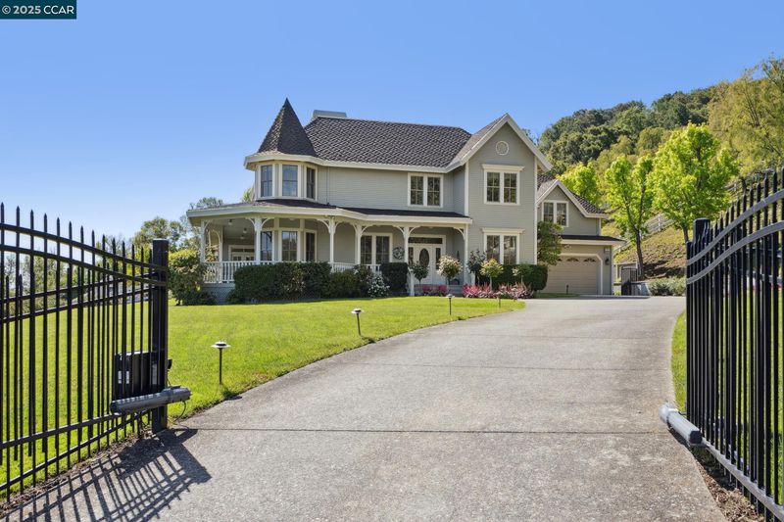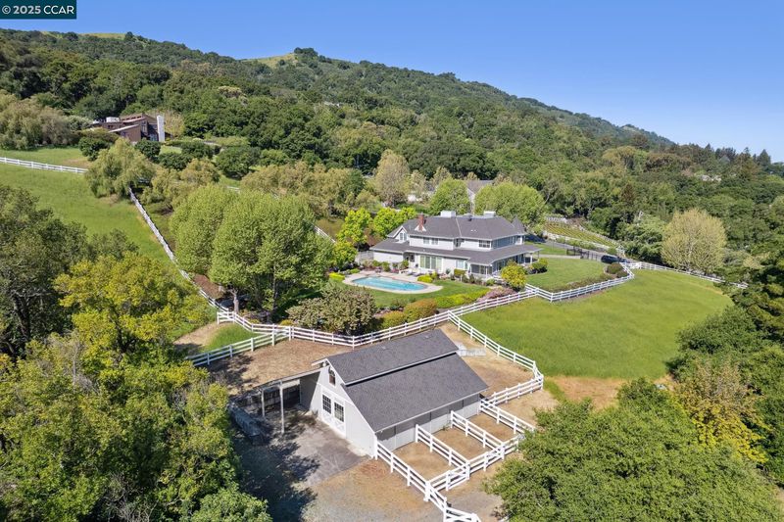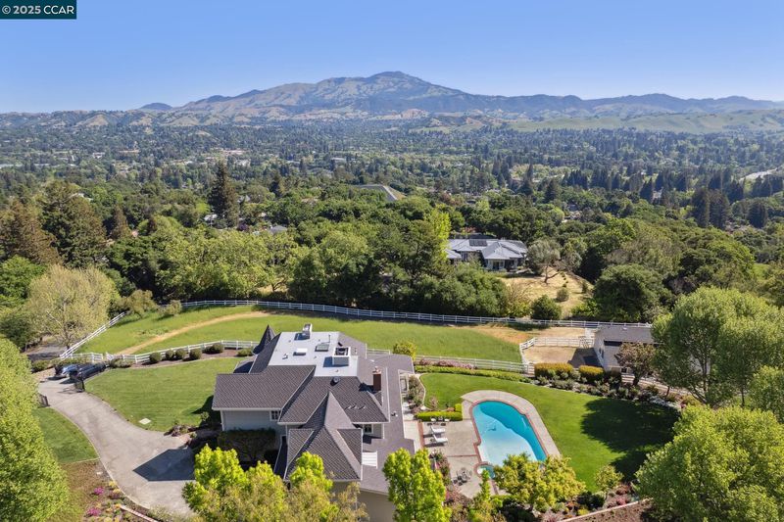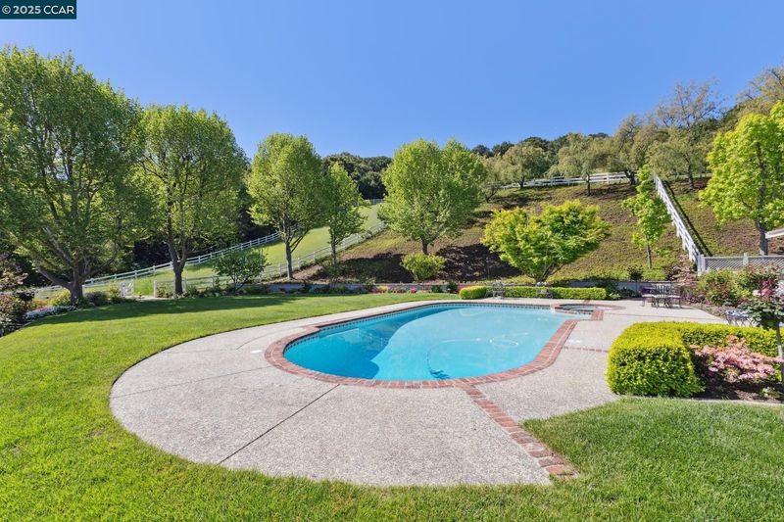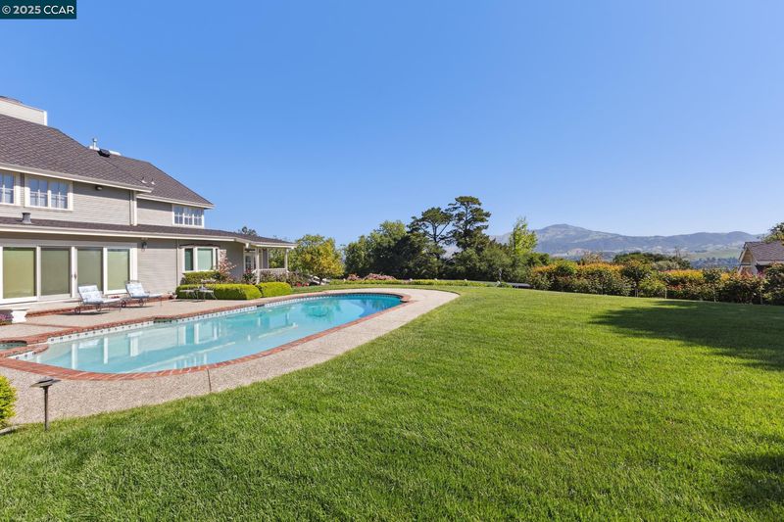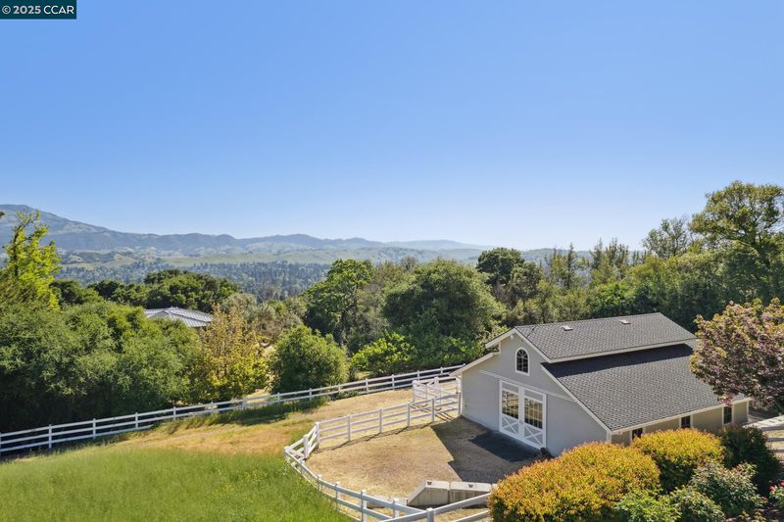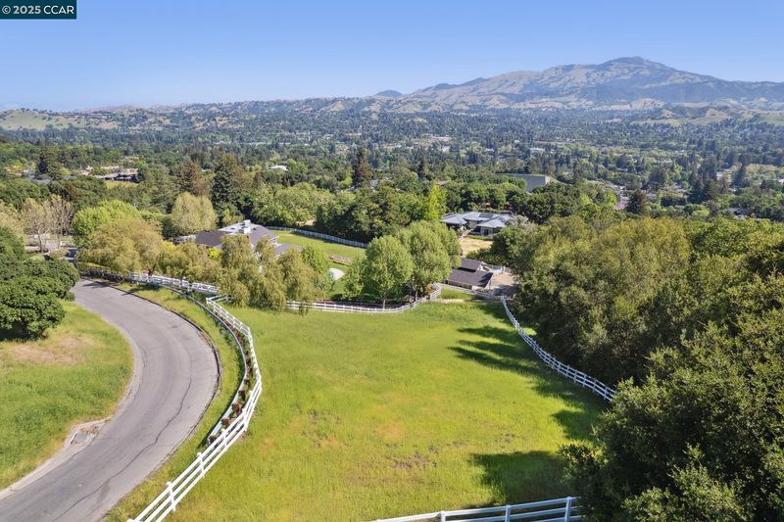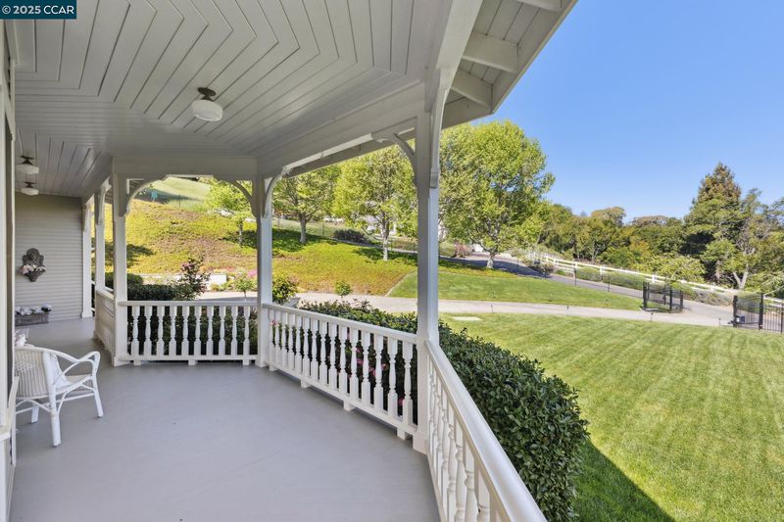
$4,700,000
5,000
SQ FT
$940
SQ/FT
555 Highland Dr
@ Prospect - Westside Danvill, Danville
- 5 Bed
- 3.5 (3/1) Bath
- 4 Park
- 5,000 sqft
- Danville
-

Rare Find- 3.12 acres, Barn, Corral, VIEWS, access to trails right out your backyard, PRIVACY! This stunning gated estate on Danville’s Westside offers a rare sense of privacy, yet it’s only minutes from downtown Danville. Built in 1987 by Altman Construction, this estate on 3.12 acres boasts exceptional quality! The approx. 5,000 sq ft estate features five spacious bedrooms, a bonus/media room that could be a sixth bedroom, and 3.5 bathrooms. A wraparound porch provides breathtaking Mt. Diablo views.The chef’s kitchen features granite countertops, a center island, and modern appliances, opening to a cozy family room overlooking the sparkling pool and backyard. Elegant living and dining rooms with bay windows, Palladian design, and a custom fireplace. The luxurious primary suite offers a fireplace, walk-in closet, clawfoot tub, abundant natural light, and incredible views of Mt. Diablo.Enjoy a gorgeous pool, spa, and fully equipped three-stall barn with paddocks,a tack room, hay storage, and hot water bathing areas. There are approx. Two 1-acre pastures,a finished four-car garage, and direct access to Remington Loop Park and Las Trampas Trail. Option for secondary home on site. Check with the City of Danville. A one-of-a-kind property for luxury living and equestrian lifestyle.
- Current Status
- Active - Coming Soon
- Original Price
- $4,700,000
- List Price
- $4,700,000
- On Market Date
- Jun 5, 2025
- Property Type
- Detached
- D/N/S
- Westside Danvill
- Zip Code
- 94526
- MLS ID
- 41100243
- APN
- 2081300184
- Year Built
- 1987
- Stories in Building
- 2
- Possession
- Close Of Escrow, Negotiable
- Data Source
- MAXEBRDI
- Origin MLS System
- CONTRA COSTA
Montair Elementary School
Public K-5 Elementary
Students: 556 Distance: 0.6mi
San Ramon Valley High School
Public 9-12 Secondary
Students: 2094 Distance: 1.2mi
St. Isidore
Private K-8 Elementary, Middle, Religious, Coed
Students: 630 Distance: 1.2mi
Del Amigo High (Continuation) School
Public 7-12 Continuation
Students: 97 Distance: 1.2mi
Montessori School Of San Ramon
Private K-3 Montessori, Elementary, Coed
Students: 12 Distance: 1.2mi
John Baldwin Elementary School
Public K-5 Elementary
Students: 515 Distance: 1.3mi
- Bed
- 5
- Bath
- 3.5 (3/1)
- Parking
- 4
- Attached, Int Access From Garage, RV/Boat Parking, Side Yard Access, Tandem, Guest, Boat, Garage Door Opener, RV Access/Parking
- SQ FT
- 5,000
- SQ FT Source
- Builder
- Lot SQ FT
- 135,907.0
- Lot Acres
- 3.12 Acres
- Pool Info
- Gas Heat, Gunite, In Ground, Outdoor Pool
- Kitchen
- Dishwasher, Double Oven, Gas Range, Plumbed For Ice Maker, Microwave, Oven, Range, Refrigerator, Self Cleaning Oven, Water Filter System, Gas Water Heater, 220 Volt Outlet, Breakfast Bar, Breakfast Nook, Stone Counters, Eat-in Kitchen, Disposal, Gas Range/Cooktop, Ice Maker Hookup, Kitchen Island, Oven Built-in, Pantry, Range/Oven Built-in, Self-Cleaning Oven, Updated Kitchen, Wet Bar
- Cooling
- Ceiling Fan(s), Central Air
- Disclosures
- Nat Hazard Disclosure, Disclosure Package Avail
- Entry Level
- Exterior Details
- Back Yard, Front Yard, Garden/Play, Side Yard, Sprinklers Automatic, Sprinklers Front, Landscape Back, Landscape Front
- Flooring
- Hardwood, Tile, Carpet
- Foundation
- Fire Place
- Dining Room, Family Room, Gas Starter, Living Room, Master Bedroom, Two-Way
- Heating
- Zoned, Natural Gas
- Laundry
- 220 Volt Outlet, Gas Dryer Hookup, Hookups Only, Laundry Room, Cabinets, Laundry Chute, Electric
- Upper Level
- 4 Bedrooms, 2 Baths, Primary Bedrm Suite - 1
- Main Level
- 1 Bedroom, 1.5 Baths, Laundry Facility, Main Entry
- Views
- Hills, Las Trampas Foothills, Mt Diablo, Pasture
- Possession
- Close Of Escrow, Negotiable
- Basement
- Crawl Space
- Architectural Style
- Custom
- Non-Master Bathroom Includes
- Shower Over Tub, Tile, Double Vanity
- Construction Status
- Existing
- Additional Miscellaneous Features
- Back Yard, Front Yard, Garden/Play, Side Yard, Sprinklers Automatic, Sprinklers Front, Landscape Back, Landscape Front
- Location
- Horses Possible, Premium Lot, Landscaped, Private
- Pets
- Yes
- Roof
- Composition Shingles, Tar/Gravel
- Fee
- Unavailable
MLS and other Information regarding properties for sale as shown in Theo have been obtained from various sources such as sellers, public records, agents and other third parties. This information may relate to the condition of the property, permitted or unpermitted uses, zoning, square footage, lot size/acreage or other matters affecting value or desirability. Unless otherwise indicated in writing, neither brokers, agents nor Theo have verified, or will verify, such information. If any such information is important to buyer in determining whether to buy, the price to pay or intended use of the property, buyer is urged to conduct their own investigation with qualified professionals, satisfy themselves with respect to that information, and to rely solely on the results of that investigation.
School data provided by GreatSchools. School service boundaries are intended to be used as reference only. To verify enrollment eligibility for a property, contact the school directly.
