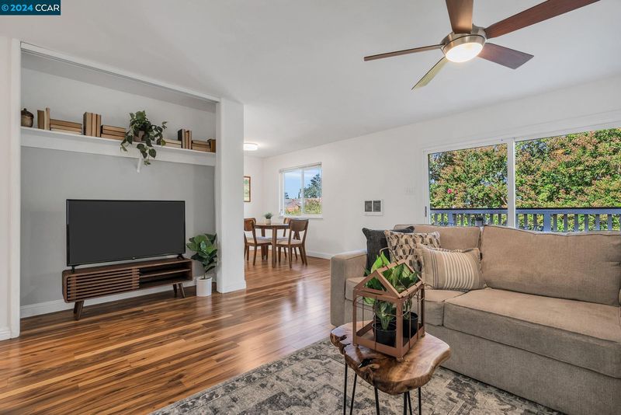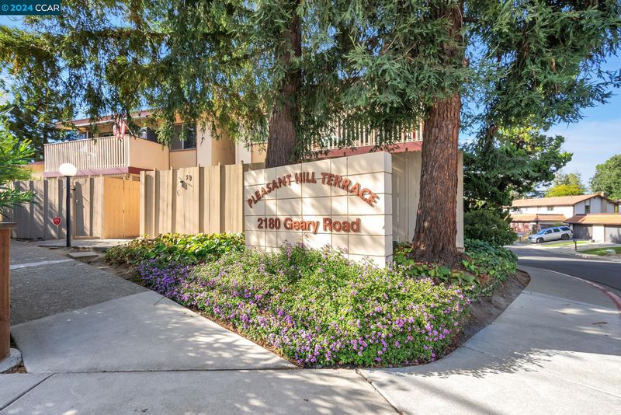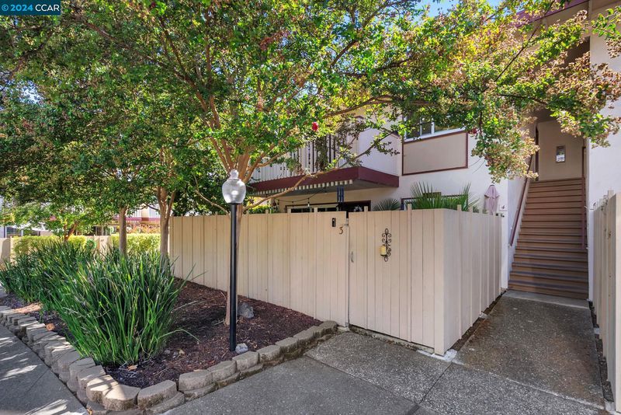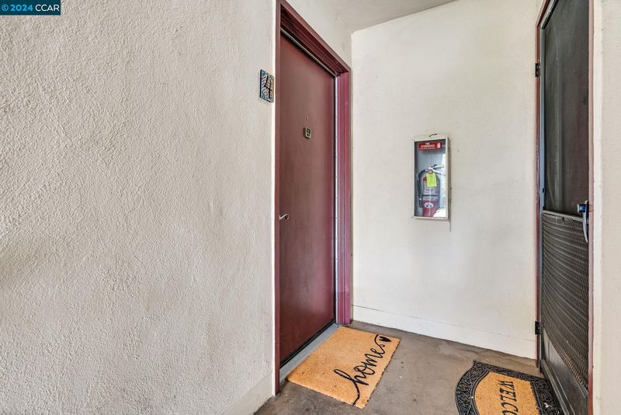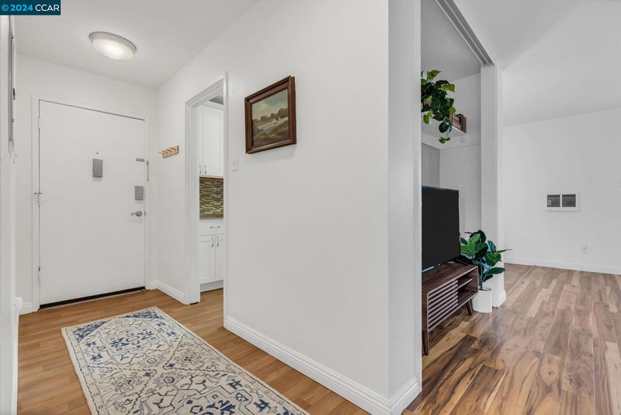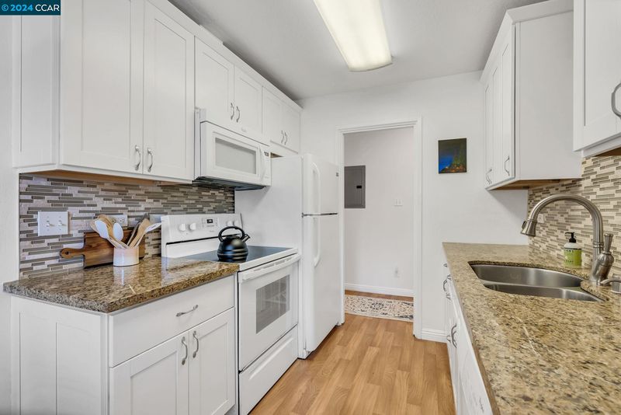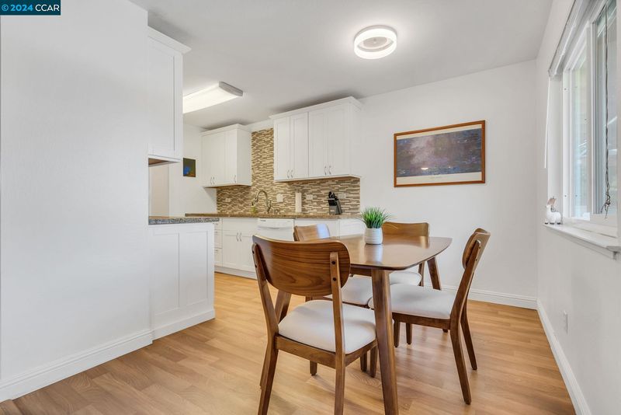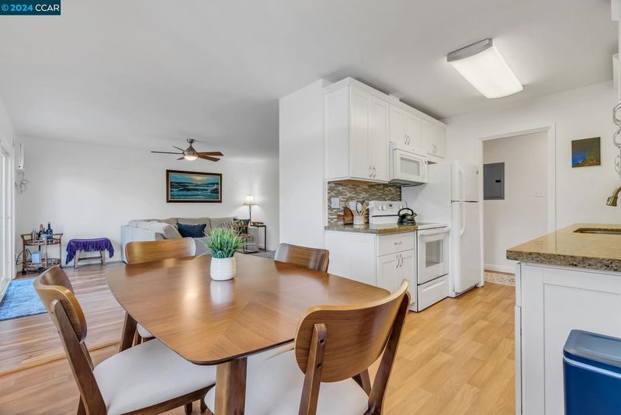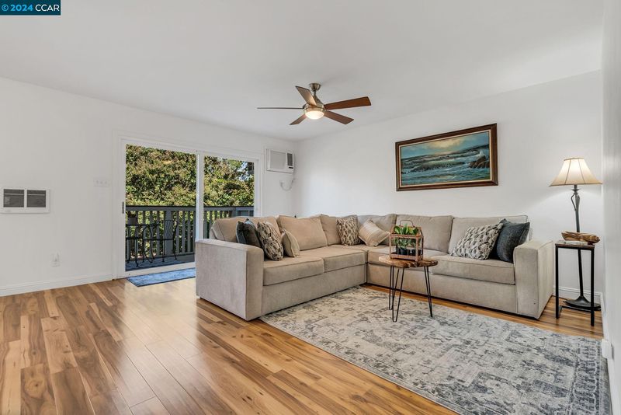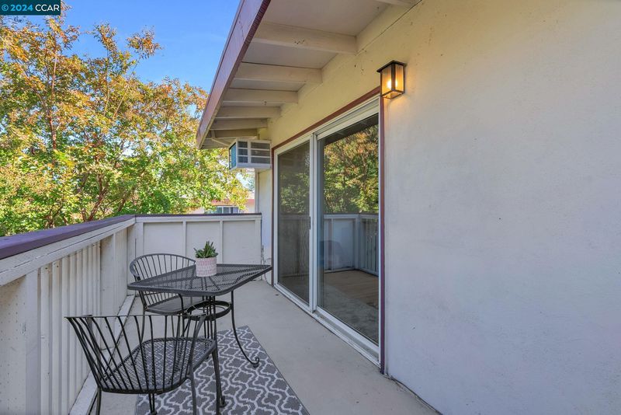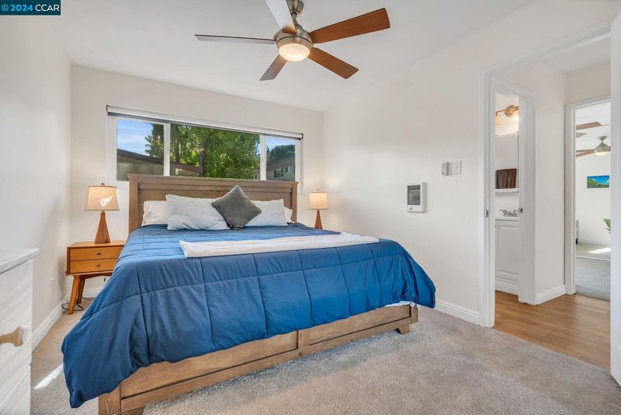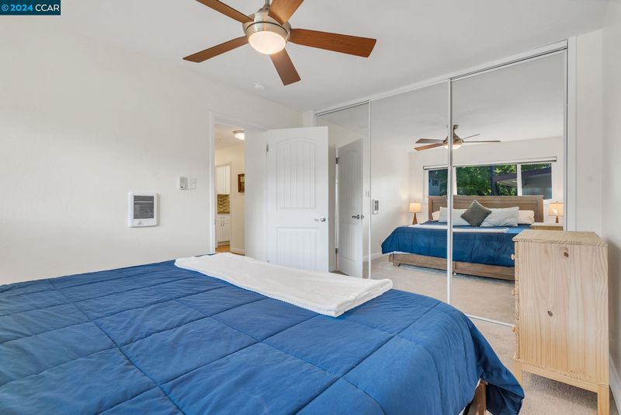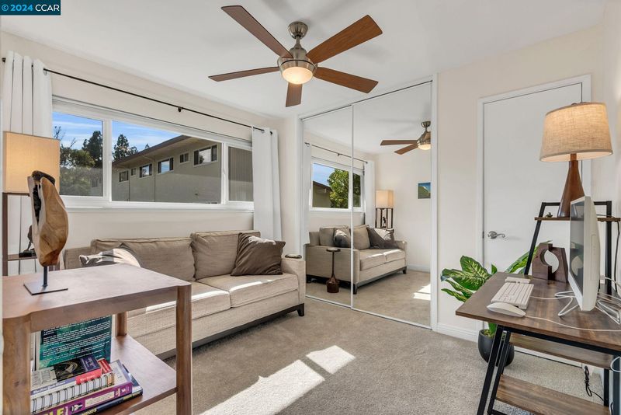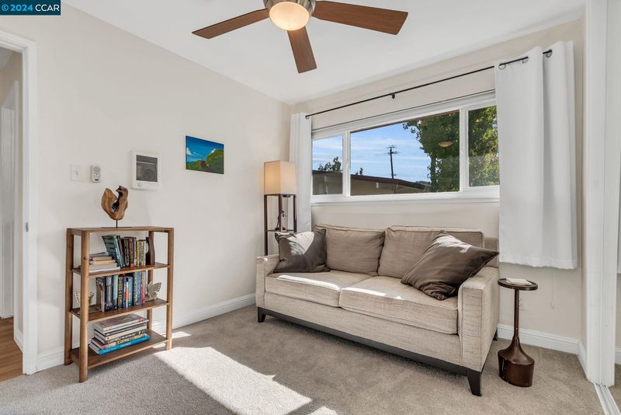
$435,000
855
SQ FT
$509
SQ/FT
2180 Geary Rd, #4
@ Pleasant Hill Rd - Pleasant Heights, Pleasant Hill
- 2 Bed
- 1 Bath
- 0 Park
- 855 sqft
- Pleasant Hill
-

-
Sat Sep 21, 1:00 pm - 3:00 pm
Lots of light, open layout, private balcony. Delightful 2nd-story Pleasant Hill condo, located near the Walnut Creek/Lafayette border. Don’t let this one pass you by!
-
Sun Sep 22, 1:00 pm - 3:00 pm
Lots of light, open layout, private balcony. Delightful 2nd-story Pleasant Hill condo, located near the Walnut Creek/Lafayette border. Don’t let this one pass you by!
Here’s your chance to own a delightful 2nd-story Pleasant Hill condo, located near the Walnut Creek/Lafayette border. This is a great opportunity to step into homeownership in a beautiful setting. You’ll love the modern kitchen, featuring sleek white cabinets and granite countertops. The open living room offers a flexible layout and leads to a spacious balcony, perfect for soaking up the outdoors. Parking is easy with ample street spaces and a dedicated, covered carport with extra storage. The community offers a relaxing in-ground pool with plenty of room for entertaining friends and family. The location is unbeatable with quick access to BART and highways 24 & 680 for easy commutes. Nearby, you'll find Larkey Park, Briones, Walnut Creek Open Space, the Iron Horse Trail, and endless dining and shopping options. Living here puts the best of the Bay Area right at your fingertips. Don’t let this one pass you by!
- Current Status
- New
- Original Price
- $435,000
- List Price
- $435,000
- On Market Date
- Sep 20, 2024
- Property Type
- Condominium
- D/N/S
- Pleasant Heights
- Zip Code
- 94523
- MLS ID
- 41073791
- APN
- 1703700045
- Year Built
- 1962
- Stories in Building
- 1
- Possession
- COE
- Data Source
- MAXEBRDI
- Origin MLS System
- CONTRA COSTA
Contra Costa Christian Schools
Private PK-12 Combined Elementary And Secondary, Religious, Coed
Students: 300 Distance: 0.5mi
Pleasant Hill Elementary School
Public K-5 Elementary
Students: 618 Distance: 0.5mi
Stars School
Private n/a Special Education, Combined Elementary And Secondary, Coed
Students: NA Distance: 0.7mi
Contra Costa County Rop School
Public 9-12
Students: NA Distance: 1.0mi
St. Thomas
Private 3-12
Students: 6 Distance: 1.0mi
Spectrum Center-Pleasant Hill Satellite Camp
Private 6-8 Coed
Students: NA Distance: 1.1mi
- Bed
- 2
- Bath
- 1
- Parking
- 0
- Carport
- SQ FT
- 855
- SQ FT Source
- Public Records
- Pool Info
- In Ground, Fenced, Community
- Kitchen
- Dishwasher, Electric Range, Disposal, Microwave, Refrigerator, Counter - Solid Surface, Electric Range/Cooktop, Garbage Disposal, Updated Kitchen
- Cooling
- Ceiling Fan(s), Wall/Window Unit(s)
- Disclosures
- Disclosure Package Avail
- Entry Level
- 2
- Exterior Details
- Unit Faces Street, Other
- Flooring
- Laminate, Vinyl
- Foundation
- Fire Place
- None
- Heating
- Individual Rm Controls
- Laundry
- Community Facility, Coin Operated
- Main Level
- None
- Possession
- COE
- Architectural Style
- None
- Construction Status
- Existing
- Additional Miscellaneous Features
- Unit Faces Street, Other
- Location
- No Lot
- Roof
- Rolled/Hot Mop
- Water and Sewer
- Public
- Fee
- $448
MLS and other Information regarding properties for sale as shown in Theo have been obtained from various sources such as sellers, public records, agents and other third parties. This information may relate to the condition of the property, permitted or unpermitted uses, zoning, square footage, lot size/acreage or other matters affecting value or desirability. Unless otherwise indicated in writing, neither brokers, agents nor Theo have verified, or will verify, such information. If any such information is important to buyer in determining whether to buy, the price to pay or intended use of the property, buyer is urged to conduct their own investigation with qualified professionals, satisfy themselves with respect to that information, and to rely solely on the results of that investigation.
School data provided by GreatSchools. School service boundaries are intended to be used as reference only. To verify enrollment eligibility for a property, contact the school directly.
