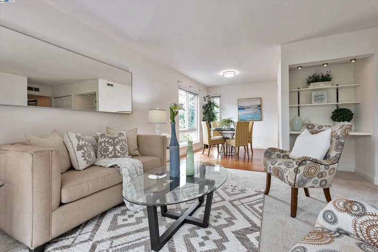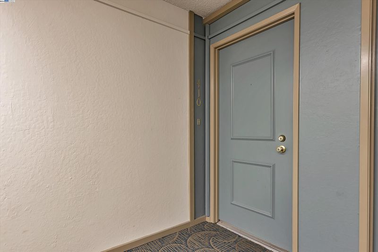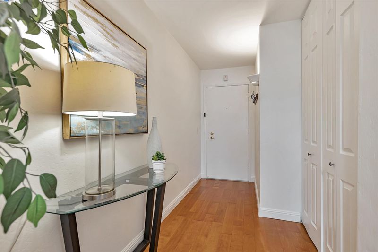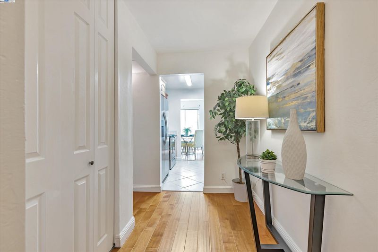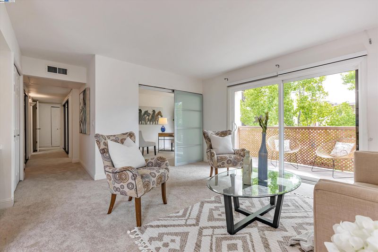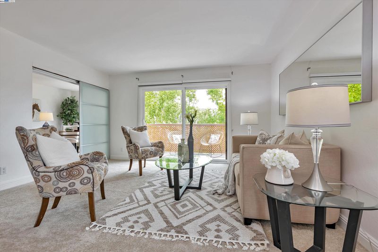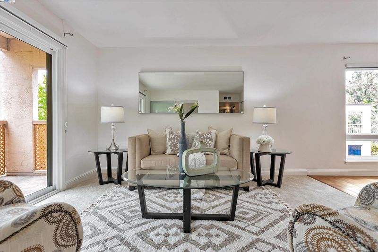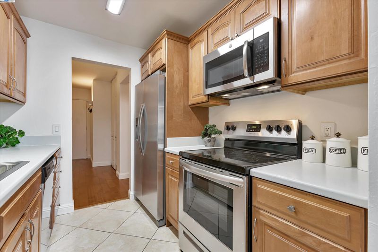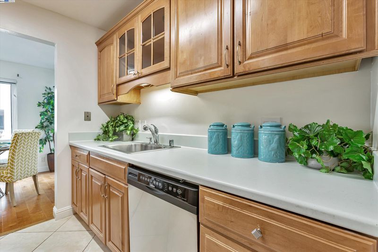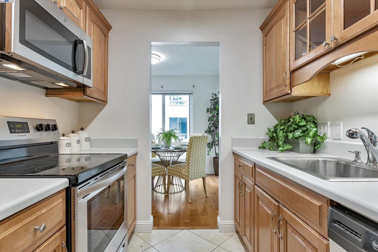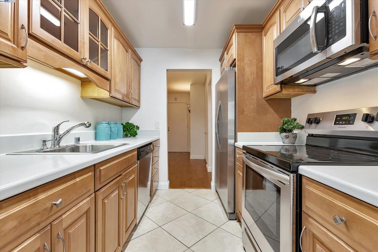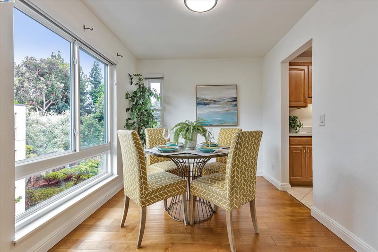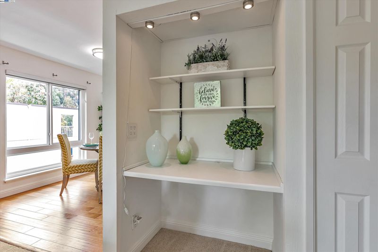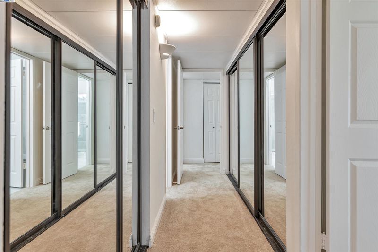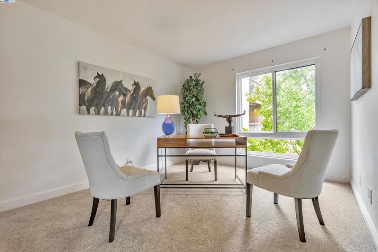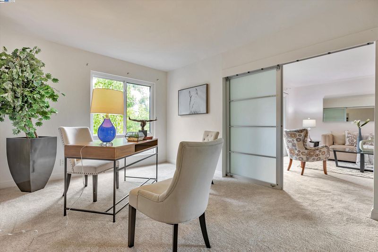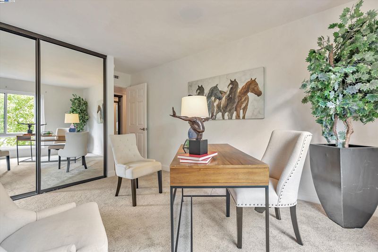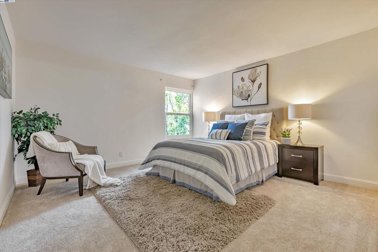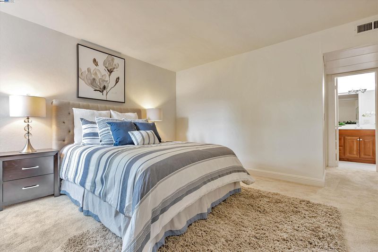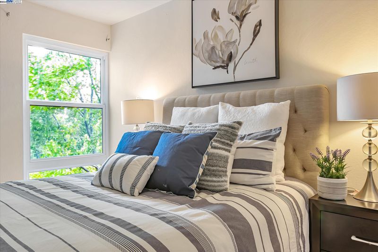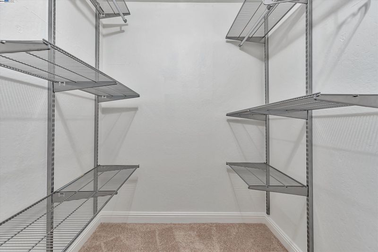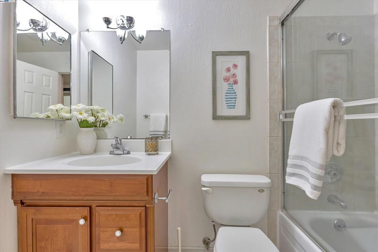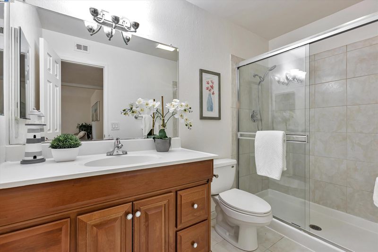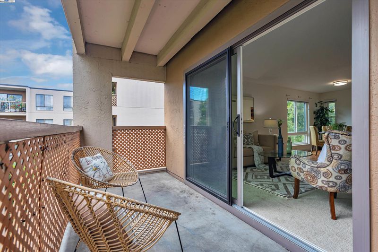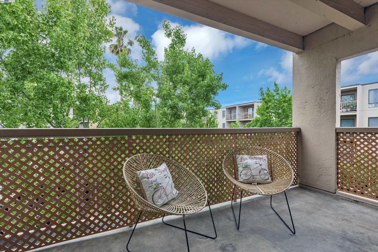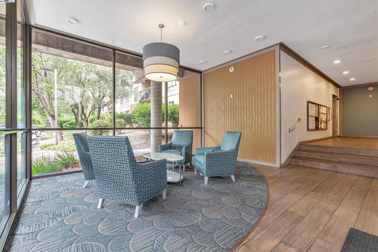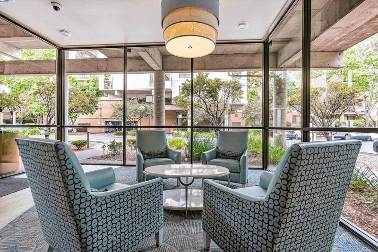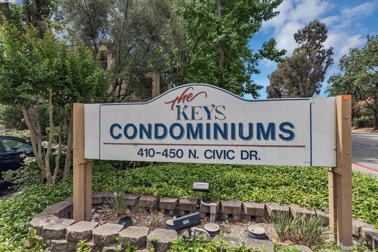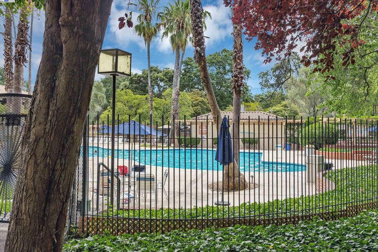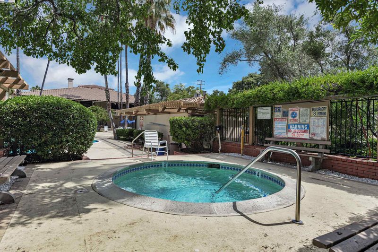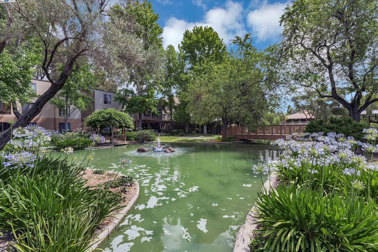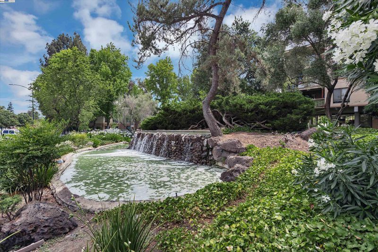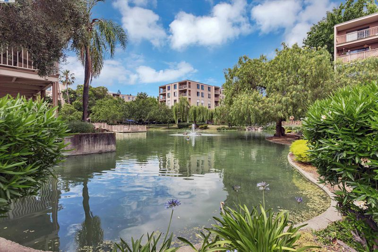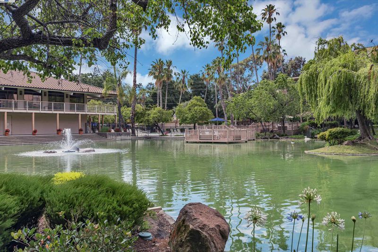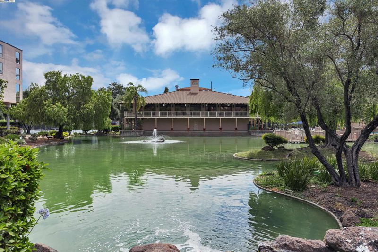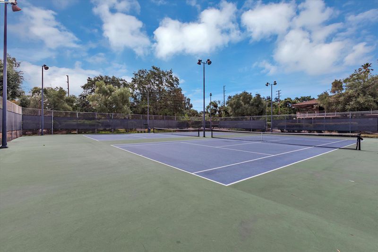
$380,000
1,077
SQ FT
$353
SQ/FT
440 N Civic Dr, #410
@ Parkside Dr - Keys, Walnut Creek
- 2 Bed
- 2 Bath
- 0 Park
- 1,077 sqft
- Walnut Creek
-

Beautifully updated corner unit in the Keys offers two bedrooms, 2 baths, and approx. 1,077 sq. ft. living spaces. Prime corner location features extract windows and attracts plenty of natural lights. Gourmet kitchen features newer stainless steel appliances, solid counter tops, and tile flooring. New paint and new carpet through out the unit and make the home in a move-in condition. Other upgrades include newer dual pane windows and sliding door which were installed in 2020, laminate flooring in entry way and dinning area. Resort style living in The Keys and enjoy all amenities including 3 swimming pools, (main pool heated all year), spas, surrounded by mature trees, waterfalls, fountains, ponds, 2-story clubhouse w/gym, 4 lighted tennis courts, basketball, racquetball, saunas, billiards, BBQ areas, Car wash area, etc. Convenience location close to downtown W.C., BART, Freeway entrance, Iron Horse Trail and much more! Open House Sat 9/21 1:30 - 4:30 PM!
- Current Status
- New
- Original Price
- $380,000
- List Price
- $380,000
- On Market Date
- Sep 20, 2024
- Property Type
- Condominium
- D/N/S
- Keys
- Zip Code
- 94596
- MLS ID
- 41073798
- APN
- 1732105208
- Year Built
- 1972
- Stories in Building
- 1
- Possession
- COE
- Data Source
- MAXEBRDI
- Origin MLS System
- BAY EAST
Walnut Creek Intermediate School
Public 6-8 Middle
Students: 1049 Distance: 0.4mi
Buena Vista Elementary School
Public K-5 Elementary
Students: 462 Distance: 0.6mi
Palmer School For Boys And Girls
Private K-8 Elementary, Coed
Students: 386 Distance: 0.6mi
Walnut Creek Christian Academy
Private PK-8 Elementary, Religious, Coed
Students: 270 Distance: 0.7mi
S.T.A.R.S. School
Private K-3 Preschool Early Childhood Center, Elementary, Coed
Students: NA Distance: 0.7mi
Seven Hills, The
Private K-8 Elementary, Coed
Students: 399 Distance: 0.8mi
- Bed
- 2
- Bath
- 2
- Parking
- 0
- Covered, Space Per Unit - 1
- SQ FT
- 1,077
- SQ FT Source
- Public Records
- Pool Info
- In Ground, Community
- Kitchen
- Dishwasher, Disposal, Counter - Solid Surface, Garbage Disposal
- Cooling
- Central Air
- Disclosures
- Nat Hazard Disclosure
- Entry Level
- 4
- Exterior Details
- Entry Gate
- Flooring
- Laminate, Carpet
- Foundation
- Fire Place
- None
- Heating
- Forced Air
- Laundry
- Community Facility
- Main Level
- Main Entry
- Possession
- COE
- Architectural Style
- Contemporary
- Non-Master Bathroom Includes
- Shower Over Tub
- Construction Status
- Existing
- Additional Miscellaneous Features
- Entry Gate
- Location
- Corner Lot
- Roof
- Other
- Fee
- $965
MLS and other Information regarding properties for sale as shown in Theo have been obtained from various sources such as sellers, public records, agents and other third parties. This information may relate to the condition of the property, permitted or unpermitted uses, zoning, square footage, lot size/acreage or other matters affecting value or desirability. Unless otherwise indicated in writing, neither brokers, agents nor Theo have verified, or will verify, such information. If any such information is important to buyer in determining whether to buy, the price to pay or intended use of the property, buyer is urged to conduct their own investigation with qualified professionals, satisfy themselves with respect to that information, and to rely solely on the results of that investigation.
School data provided by GreatSchools. School service boundaries are intended to be used as reference only. To verify enrollment eligibility for a property, contact the school directly.
