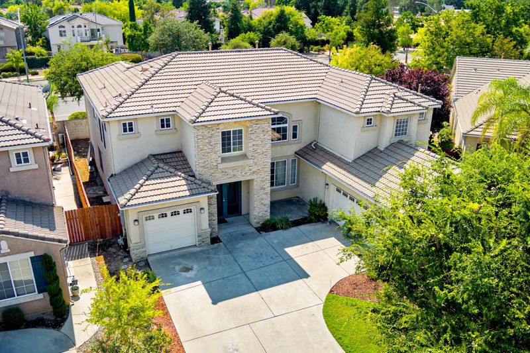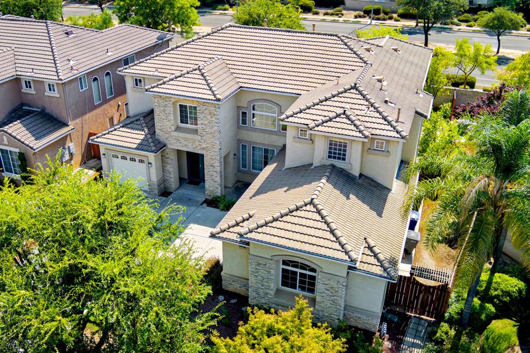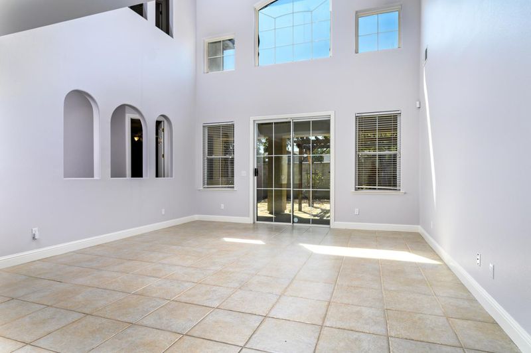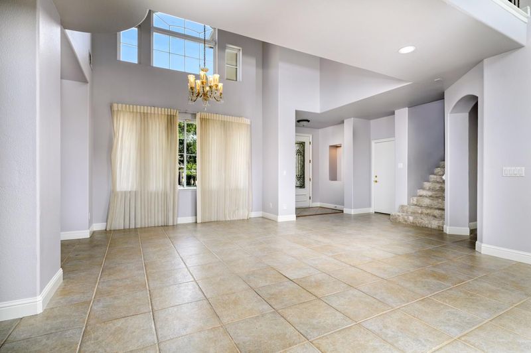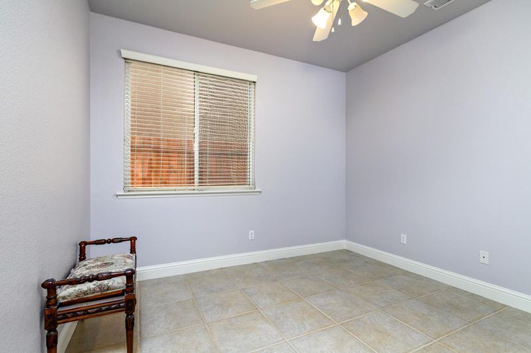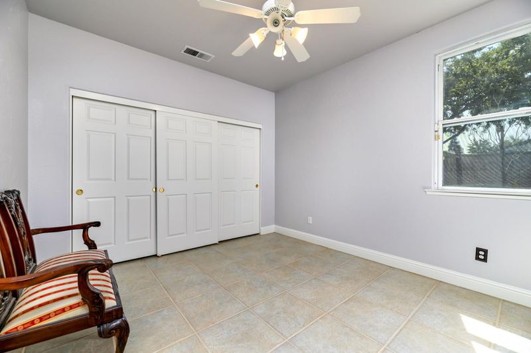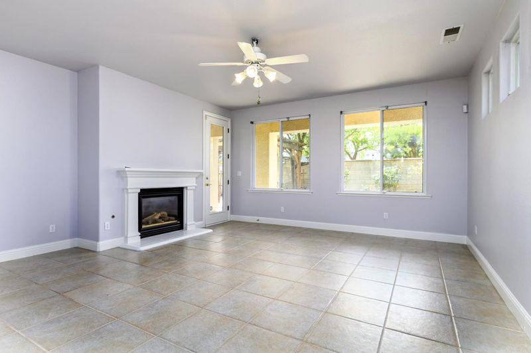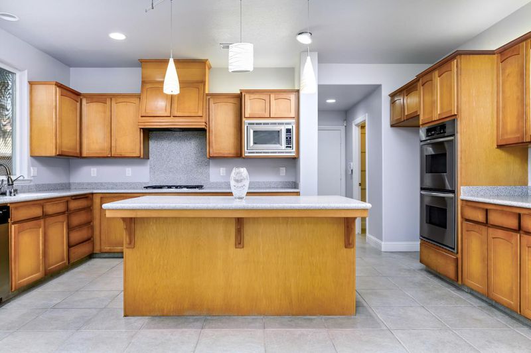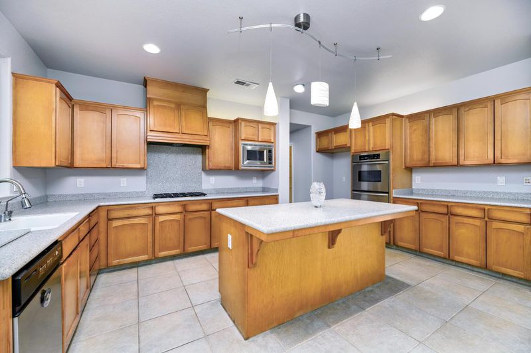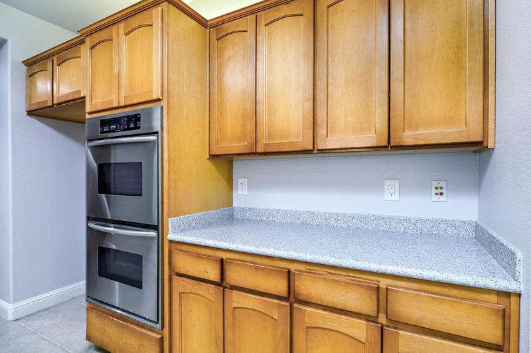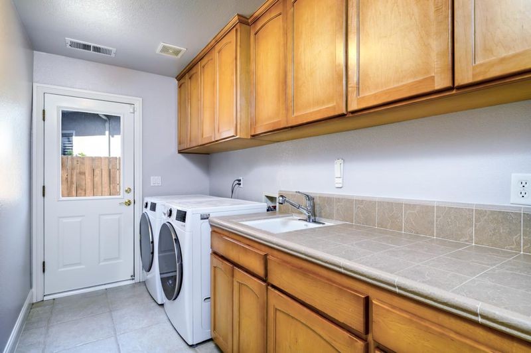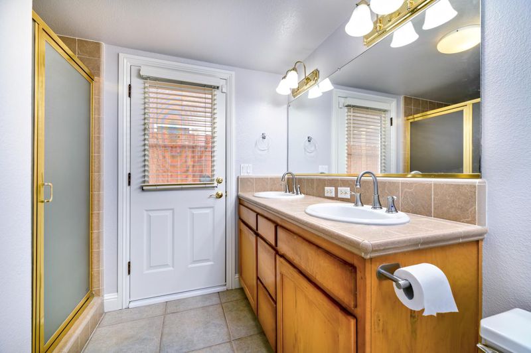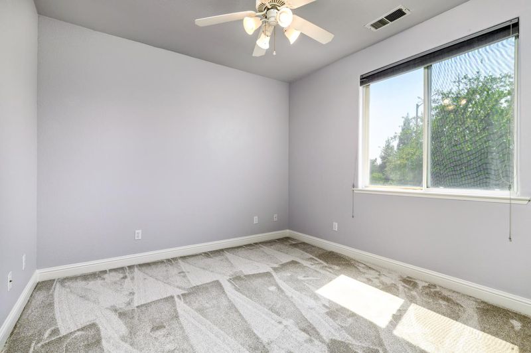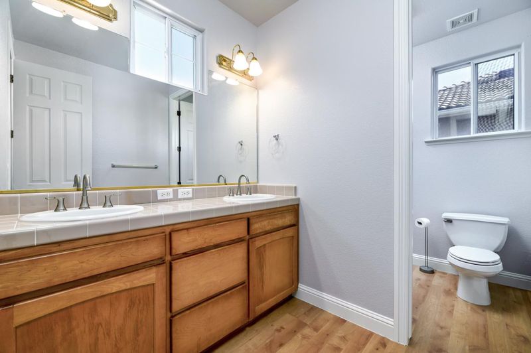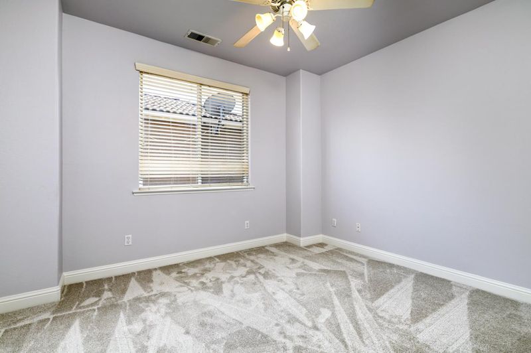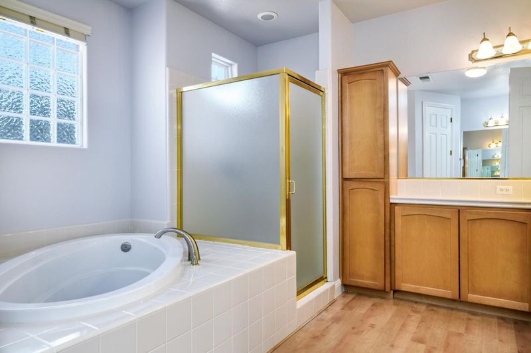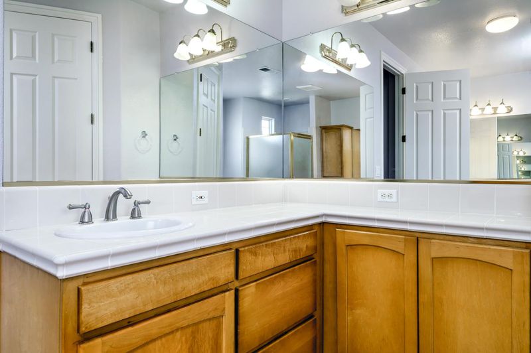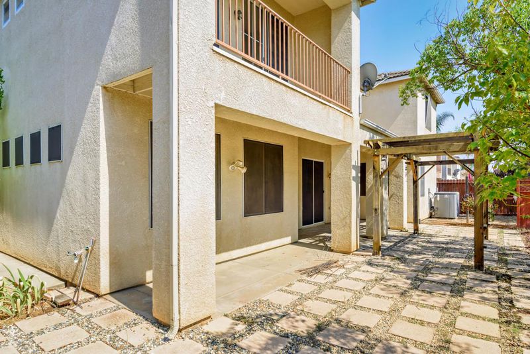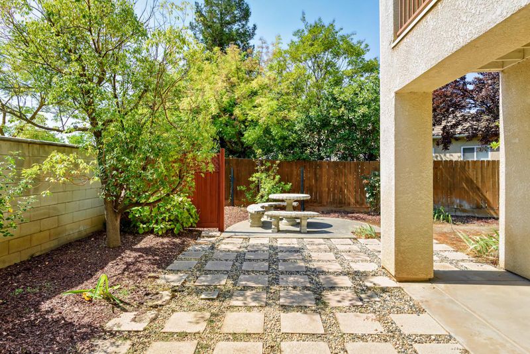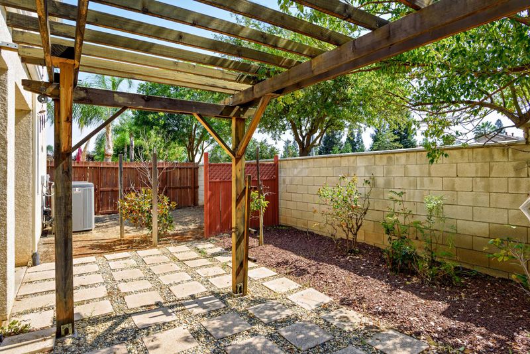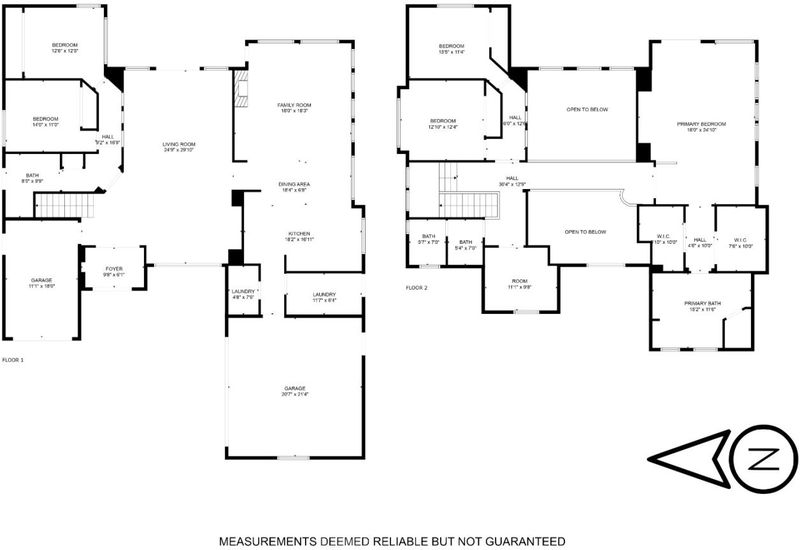
$649,000
3,596
SQ FT
$180
SQ/FT
9639 North Willey Court
@ N. Chestnut & N. Sommerville Drive - Fresno
- 5 Bed
- 3 Bath
- 3 Park
- 3,596 sqft
- FRESNO
-

Exquisite Granville home located in the private, gated community of Cantabria. This spacious home offers 3,596 sqft of living space with 5 bedrooms, 3 full bathrooms; plus an office/bonus room with built in cabinetry ideal for a home office. The primary suite is a true retreat with a balcony, dual walk-in closets and an expansive bathroom with soaking tub, shower stall, and dual vanity/sinks. Two of the bedrooms are on the first floor, prefect for extended family or guests. Family gatherings and entertaining is a breeze with access to the patio area from both the formal living room and family room. Recent upgrades include new carpet and fresh paint. Attached, 3 car garage can easily service your parking and storage needs. This turnkey home blends comfort, convenience, and style. Conveniently located near Todd Beamer Park and in the coveted Clovis Unified School District.
- Days on Market
- 1 day
- Current Status
- Active
- Original Price
- $649,000
- List Price
- $649,000
- On Market Date
- Sep 10, 2025
- Property Type
- Single Family Home
- Area
- Zip Code
- 93720
- MLS ID
- ML82021110
- APN
- 568-290-05
- Year Built
- 2001
- Stories in Building
- 2
- Possession
- COE
- Data Source
- MLSL
- Origin MLS System
- MLSListings, Inc.
Copper Hills Elementary School
Public K-6 Elementary
Students: 658 Distance: 0.3mi
Riverview Elementary School
Public K-6 Elementary
Students: 742 Distance: 0.5mi
Liberty Elementary School
Public K-6 Elementary
Students: 587 Distance: 0.9mi
Granite Ridge Intermediate School
Public 7-8 Middle
Students: 1284 Distance: 1.1mi
Clovis North High School
Public 9-12 Secondary
Students: 2549 Distance: 1.1mi
Maple Creek Elementary School
Public K-6 Elementary
Students: 623 Distance: 1.2mi
- Bed
- 5
- Bath
- 3
- Double Sinks, Full on Ground Floor, Oversized Tub, Primary - Oversized Tub, Primary - Stall Shower(s)
- Parking
- 3
- Attached Garage
- SQ FT
- 3,596
- SQ FT Source
- Unavailable
- Lot SQ FT
- 10,296.0
- Lot Acres
- 0.236364 Acres
- Kitchen
- Cooktop - Gas, Countertop - Solid Surface / Corian, Dishwasher, Exhaust Fan, Garbage Disposal, Island, Microwave, Oven - Built-In, Oven - Gas, Pantry
- Cooling
- Central AC, Multi-Zone
- Dining Room
- Dining Area in Living Room, Dining Bar, Eat in Kitchen
- Disclosures
- Natural Hazard Disclosure
- Family Room
- Kitchen / Family Room Combo
- Flooring
- Carpet, Tile
- Foundation
- Concrete Slab
- Fire Place
- Family Room
- Heating
- Central Forced Air
- Laundry
- In Utility Room, Tub / Sink, Washer / Dryer
- Possession
- COE
- * Fee
- $75
- Name
- Cantabria Versailles
- Phone
- 559-297-5910
- *Fee includes
- Common Area Electricity, Maintenance - Common Area, Maintenance - Road, and Management Fee
MLS and other Information regarding properties for sale as shown in Theo have been obtained from various sources such as sellers, public records, agents and other third parties. This information may relate to the condition of the property, permitted or unpermitted uses, zoning, square footage, lot size/acreage or other matters affecting value or desirability. Unless otherwise indicated in writing, neither brokers, agents nor Theo have verified, or will verify, such information. If any such information is important to buyer in determining whether to buy, the price to pay or intended use of the property, buyer is urged to conduct their own investigation with qualified professionals, satisfy themselves with respect to that information, and to rely solely on the results of that investigation.
School data provided by GreatSchools. School service boundaries are intended to be used as reference only. To verify enrollment eligibility for a property, contact the school directly.
