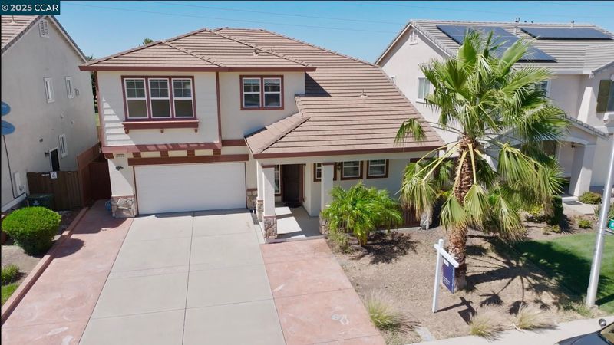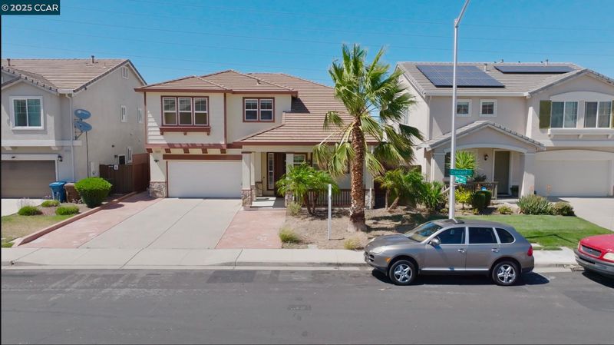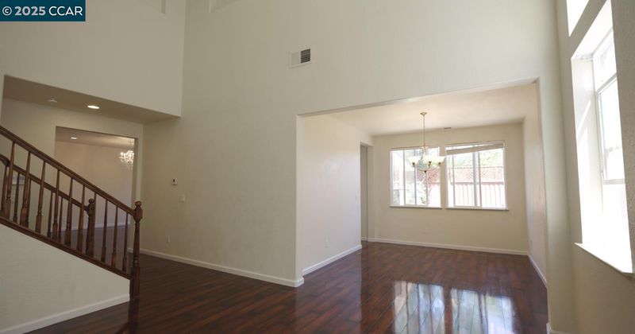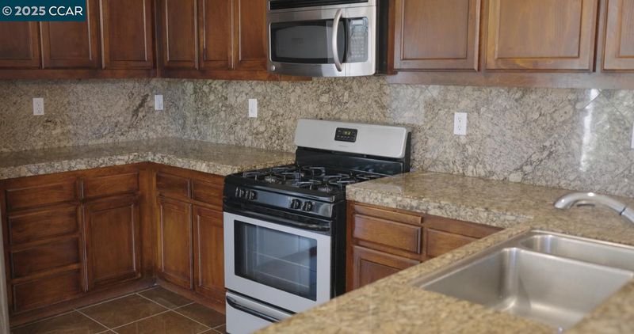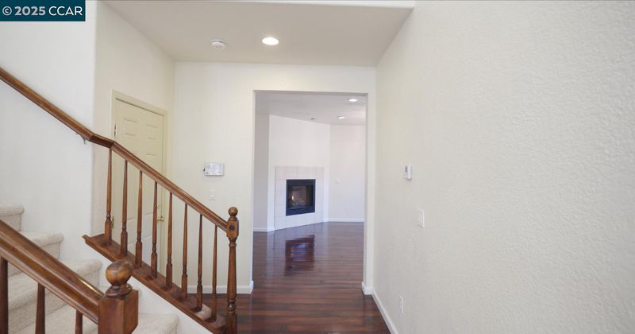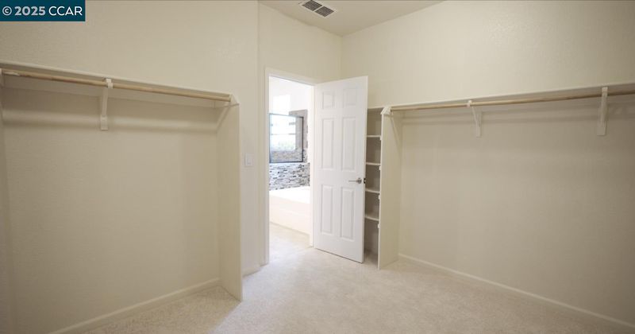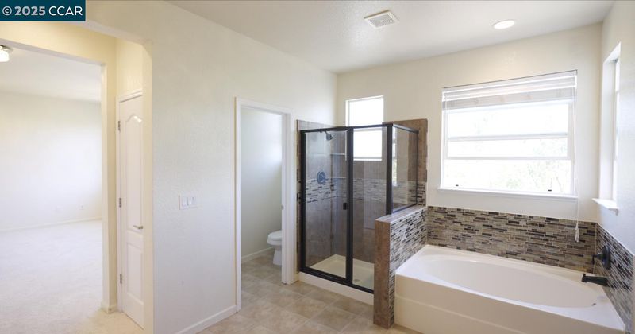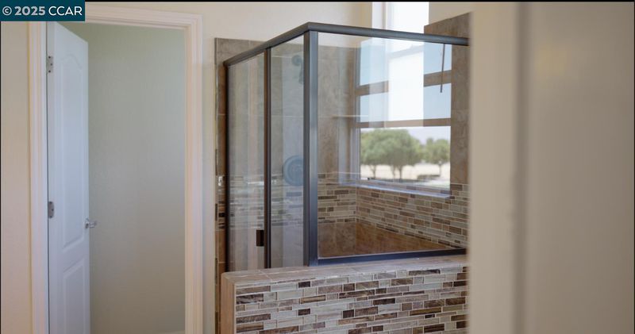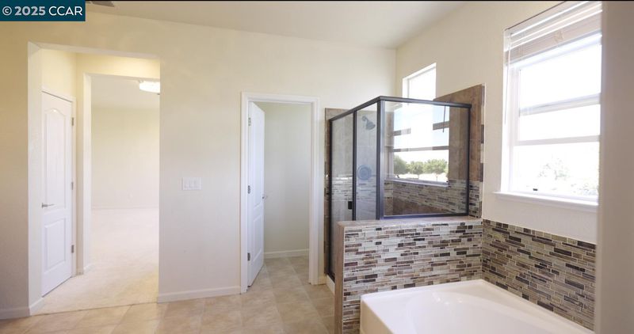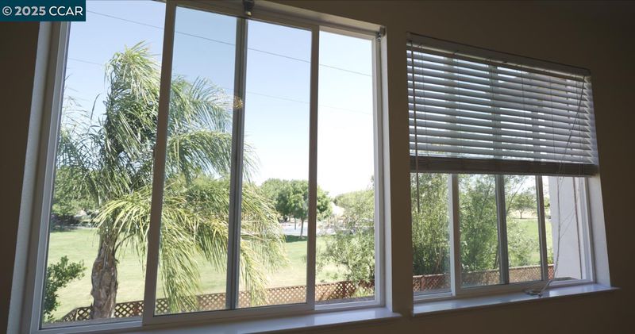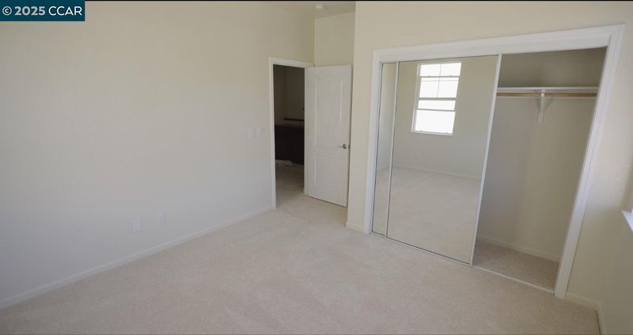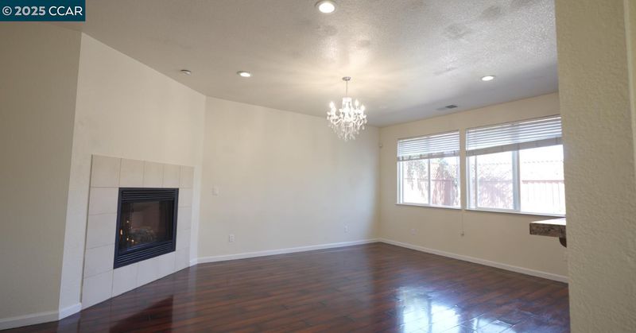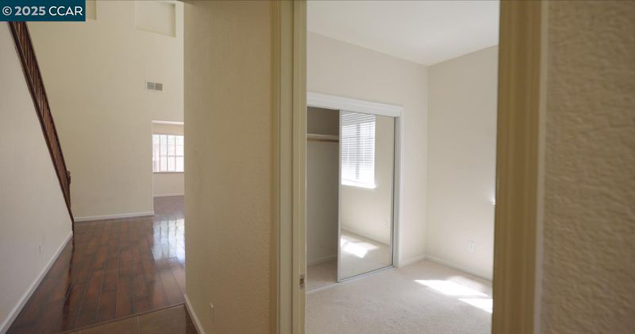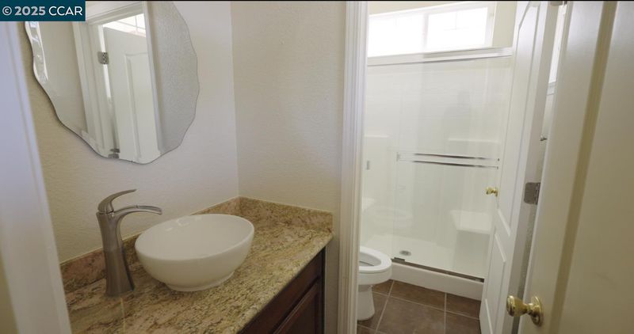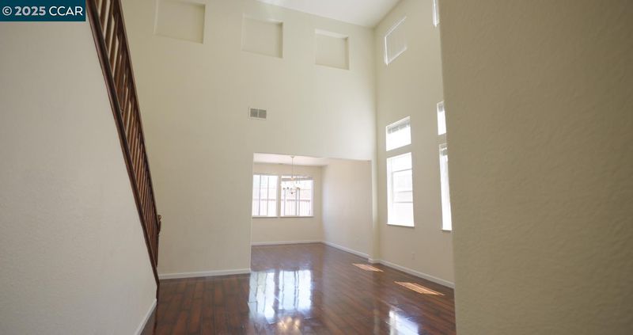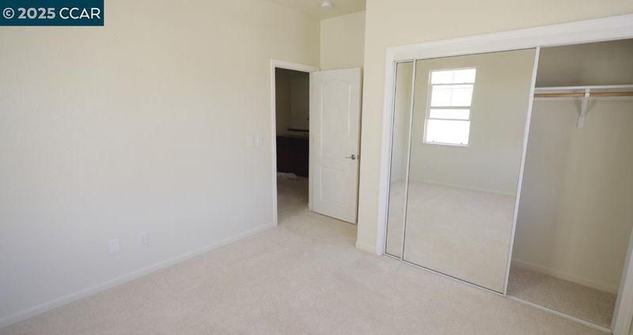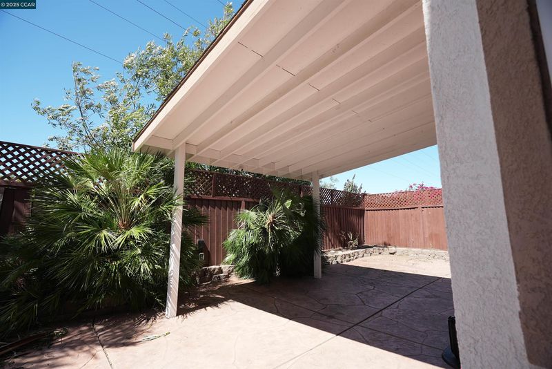
$720,000
2,622
SQ FT
$275
SQ/FT
4020 Crescent Ct
@ Summit Way - Antioch
- 4 Bed
- 3 Bath
- 2 Park
- 2,622 sqft
- Antioch
-

-
Sun Jul 27, 1:00 pm - 4:00 pm
OPEN HOUSE!
Welcome to 4020 Crescent Ct – a spacious 4-bedroom, 3-bathroom home offering over 2,600 sq ft of comfortable living in one of Antioch’s most desirable neighborhoods. This well-maintained residence features an open kitchen ideal for entertaining, expansive living areas, and a flexible floor plan perfect for modern living. Enjoy being just steps from the community park and scenic hiking trails, ideal for outdoor enthusiasts. Conveniently located less than 10 minutes from Pittsburg BART, this home provides easy access for commuters. You'll also be close to Costco, Los Medanos College, top-rated dining, shopping centers, and everyday amenities. Whether you're relaxing at home or exploring the vibrant surroundings, this location has it all. A rare blend of comfort, convenience, and lifestyle—don’t miss this opportunity to make Crescent Ct your next home!
- Current Status
- Active
- Original Price
- $720,000
- List Price
- $720,000
- On Market Date
- Jul 17, 2025
- Property Type
- Detached
- D/N/S
- Antioch
- Zip Code
- 94509
- MLS ID
- 41105017
- APN
- 0895400091
- Year Built
- 2005
- Stories in Building
- 2
- Possession
- See Remarks
- Data Source
- MAXEBRDI
- Origin MLS System
- CONTRA COSTA
Turner Elementary School
Public K-5 Elementary, Coed
Students: 506 Distance: 1.0mi
East County Elementary Special Education School
Public K-12 Special Education, Yr Round
Students: 30 Distance: 1.0mi
Resilience School of Health
Private 4, 7, 9-12 Special Education, Combined Elementary And Secondary, Coed
Students: NA Distance: 1.2mi
Foothill Elementary School
Public K-5 Elementary
Students: 567 Distance: 1.2mi
Antioch Christian Academy
Private 1-11
Students: 6 Distance: 1.3mi
Mission Elementary School
Public K-5 Elementary
Students: 586 Distance: 1.3mi
- Bed
- 4
- Bath
- 3
- Parking
- 2
- Attached
- SQ FT
- 2,622
- SQ FT Source
- Public Records
- Lot SQ FT
- 4,652.0
- Lot Acres
- 0.11 Acres
- Pool Info
- None
- Kitchen
- Dryer, Washer, Gas Water Heater, Breakfast Bar, Breakfast Nook, Counter - Solid Surface, Stone Counters
- Cooling
- Central Air
- Disclosures
- Nat Hazard Disclosure
- Entry Level
- Exterior Details
- Back Yard, Front Yard
- Flooring
- Laminate, Tile, Carpet
- Foundation
- Fire Place
- Gas
- Heating
- Forced Air
- Laundry
- Laundry Room, In Unit
- Main Level
- 1 Bedroom, 1 Bath, Main Entry
- Possession
- See Remarks
- Architectural Style
- Traditional
- Construction Status
- Existing
- Additional Miscellaneous Features
- Back Yard, Front Yard
- Location
- See Remarks
- Roof
- Tile
- Water and Sewer
- Public
- Fee
- Unavailable
MLS and other Information regarding properties for sale as shown in Theo have been obtained from various sources such as sellers, public records, agents and other third parties. This information may relate to the condition of the property, permitted or unpermitted uses, zoning, square footage, lot size/acreage or other matters affecting value or desirability. Unless otherwise indicated in writing, neither brokers, agents nor Theo have verified, or will verify, such information. If any such information is important to buyer in determining whether to buy, the price to pay or intended use of the property, buyer is urged to conduct their own investigation with qualified professionals, satisfy themselves with respect to that information, and to rely solely on the results of that investigation.
School data provided by GreatSchools. School service boundaries are intended to be used as reference only. To verify enrollment eligibility for a property, contact the school directly.
