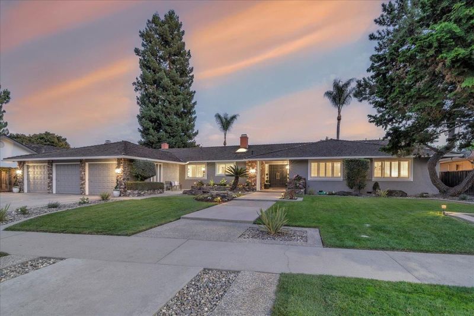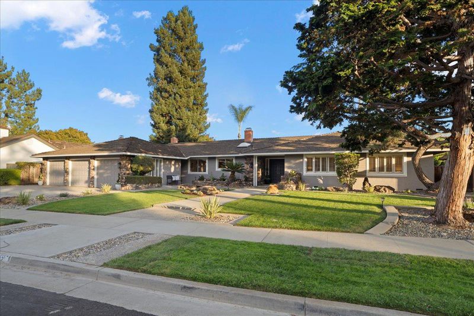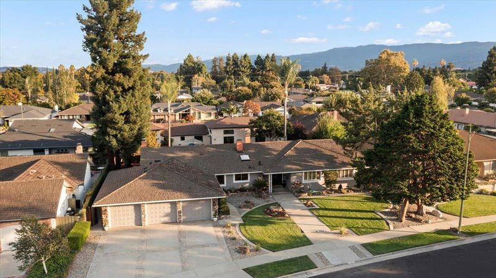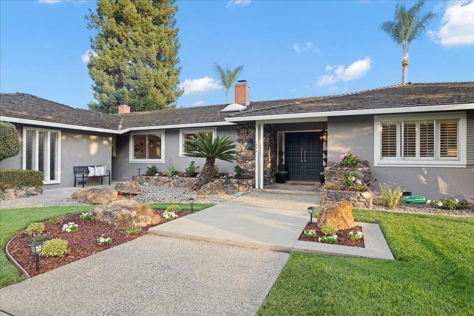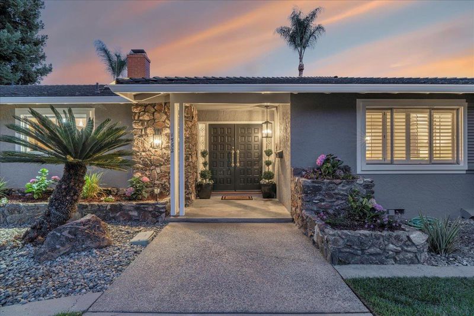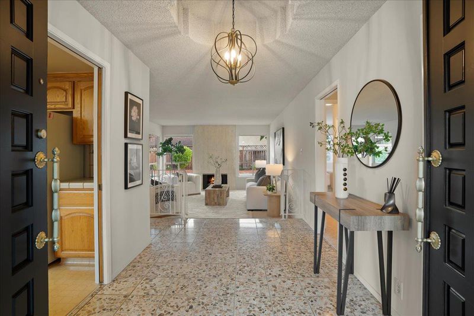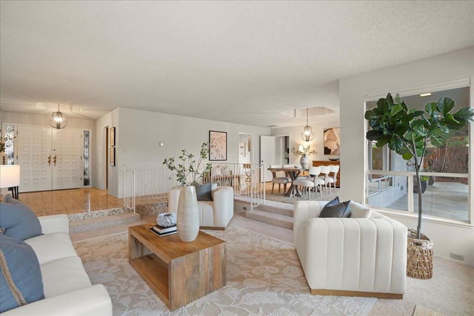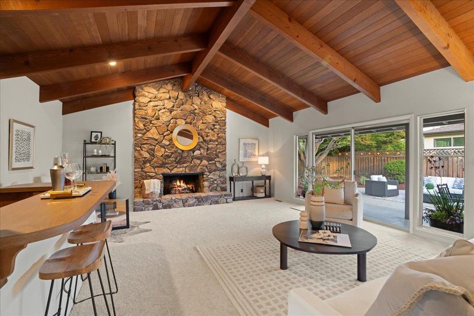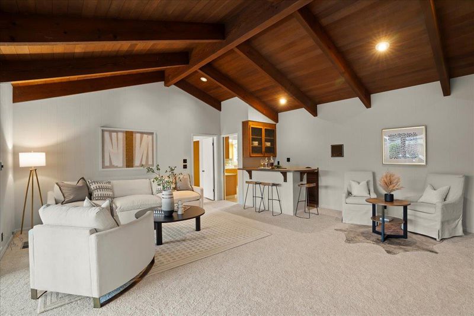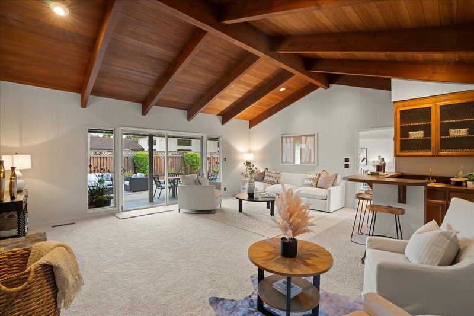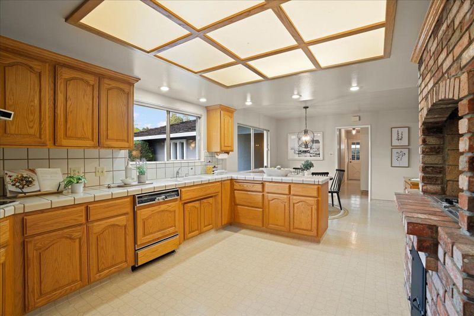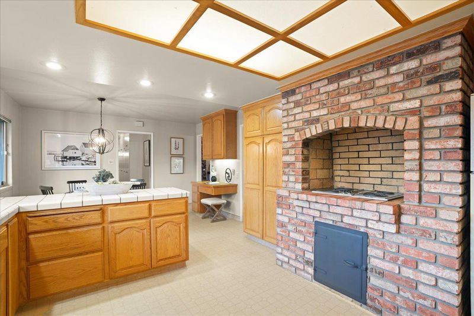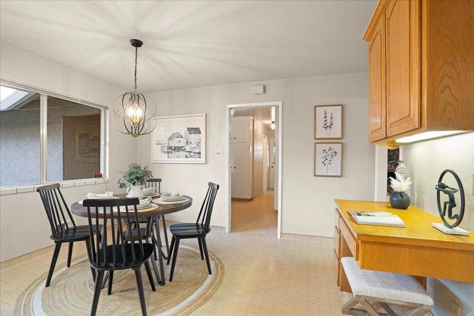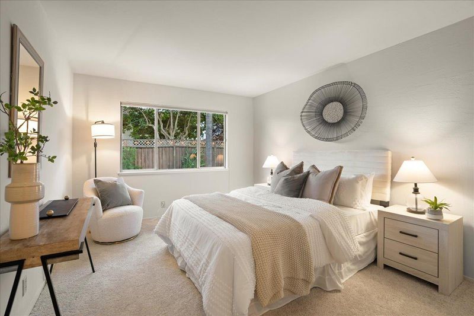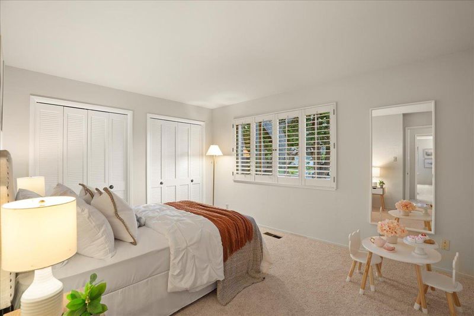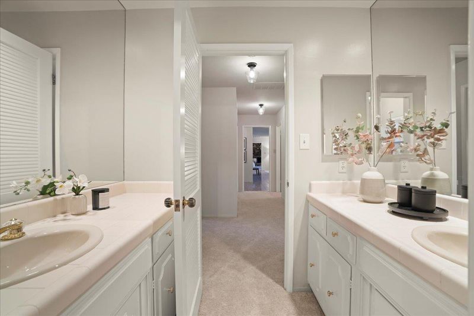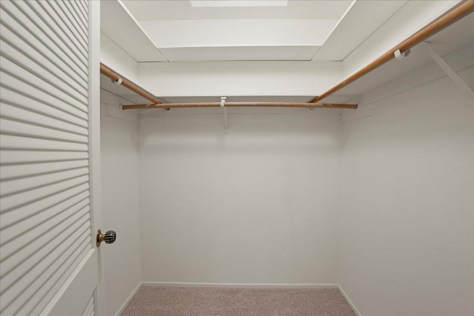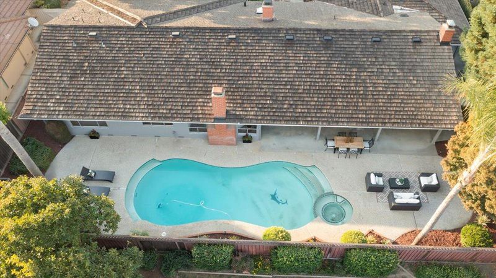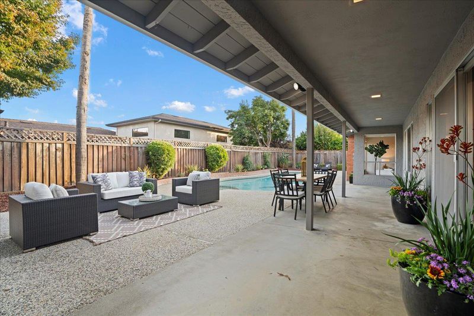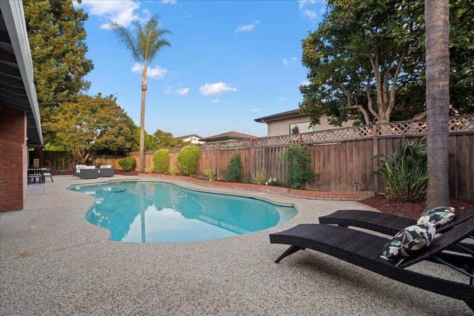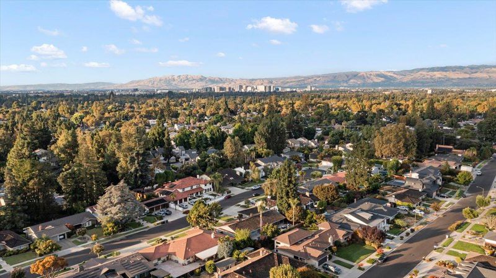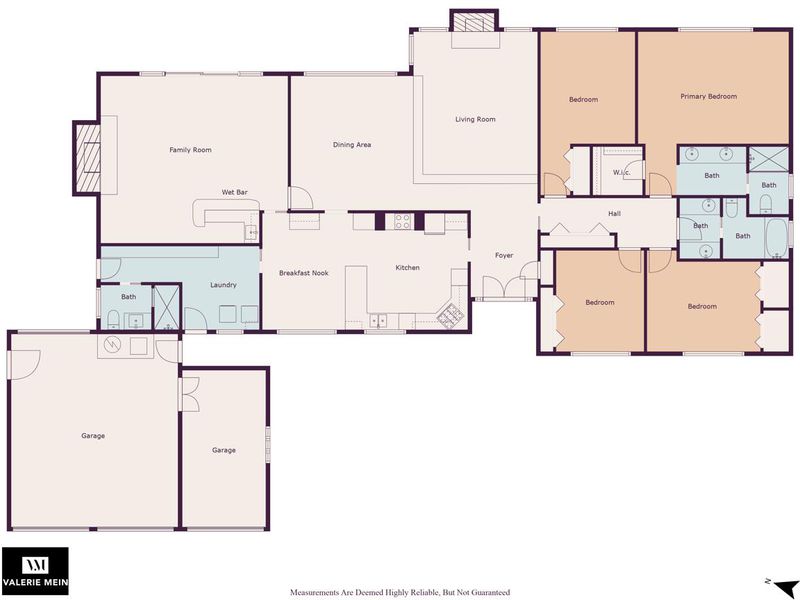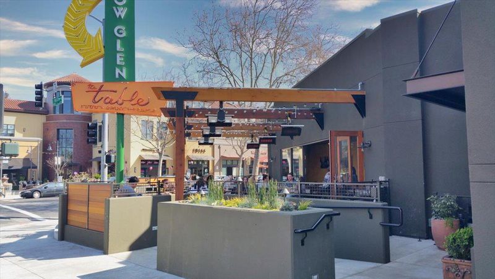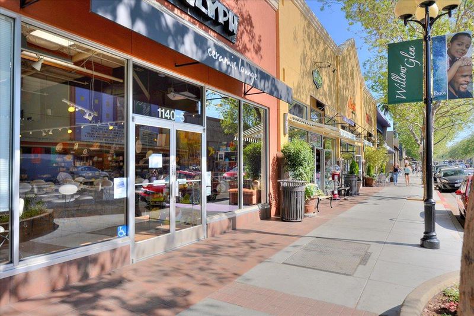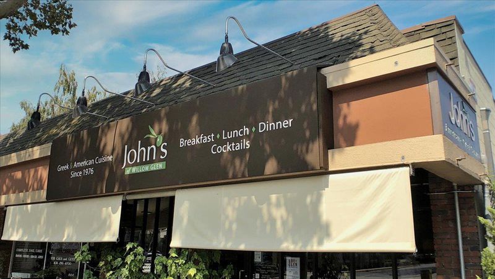
$3,095,000
2,845
SQ FT
$1,088
SQ/FT
1552 Peregrino Way
@ Booksin Avenue - 10 - Willow Glen, San Jose
- 4 Bed
- 3 Bath
- 3 Park
- 2,845 sqft
- SAN JOSE
-

-
Sun Sep 22, 1:30 pm - 4:00 pm
Incredible Dry Creek Area Home Located on One of Willow Glen's Most Coveted Streets,Tucked Away in the Cul-de-Sac, Enjoy Block Parties & Holiday Celebrations, 4 Beds,3 Full Bathrooms, 2,845 sq.ft., 724 sq.ft. 3-Car Garage,Pool&Spa, 11,025 sq.ft. lot!
Rare Opportunity to Own an Incredible Dry Creek Area Home Located on one of Willow Glens Most Coveted and Prestigious Streets Peregrino Way Tucked Away in the Cul-de-Sac, Enjoy Block Parties & Holiday Celebrations, Sought After Single Story Floor Plan 4 Bedrooms, 3 Full Bathrooms, 2,845 sq.ft., 724 sq.ft. Attached 3-Car Garage, Sparkling Pool & Spa, Perfect for Kids to Play and to Entertain Family and Friends, Huge Lot 11,025 sq.ft., Walking Distance to Booksin Elementary, St. Christopher School and Presentation High School! Extensive Seller Upgrades in 2024 Include New Exterior and Interior Paint, New Carpet, All New Designer Light Fixtures, New Professional Landscaping in the Front Yard and Backyard, New Landscape Lighting, New Plants and Flowers and New Mulch. Formal Entry with Double Doors, Tile Flooring and New Chandelier. Formal Living Room with Gas Fireplace,Plenty of Natural Light & New Carpet.Spacious Formal Dining Room with New Chandelier,New Carpet and Picture Window.Great Room with Vaulted Exposed Beam Wood Ceiling Design, Gas Fireplace Built-In Bar Area with Sink,New Carpet.Bike Cruise to Downtown Willow Glens Lincoln Avenue, Near the Los Gatos Creek Trail, Enjoy the Willow Glen Farmers Market,Near the Zanottos Shopping Center,Walking Distance to Schools and Parks!
- Days on Market
- 3 days
- Current Status
- Active
- Original Price
- $3,095,000
- List Price
- $3,095,000
- On Market Date
- Sep 19, 2024
- Property Type
- Single Family Home
- Area
- 10 - Willow Glen
- Zip Code
- 95125
- MLS ID
- ML81980645
- APN
- 429-43-082
- Year Built
- 1970
- Stories in Building
- 1
- Possession
- COE
- Data Source
- MLSL
- Origin MLS System
- MLSListings, Inc.
As-Safa Institute/As-Safa Academy
Private K-10 Coed
Students: 24 Distance: 0.2mi
Booksin Elementary School
Public K-5 Elementary
Students: 839 Distance: 0.2mi
Willow Glen High School
Public 9-12 Secondary
Students: 1737 Distance: 0.6mi
Willow Glen Middle School
Public 6-8 Middle
Students: 1225 Distance: 0.6mi
St. Christopher Elementary School
Private K-8 Elementary, Religious, Coed
Students: 627 Distance: 0.6mi
Presentation High School
Private 9-12 Secondary, Religious, All Female
Students: 750 Distance: 0.7mi
- Bed
- 4
- Bath
- 3
- Double Sinks, Primary - Stall Shower(s), Stall Shower, Tub
- Parking
- 3
- Attached Garage
- SQ FT
- 2,845
- SQ FT Source
- Unavailable
- Lot SQ FT
- 11,025.0
- Lot Acres
- 0.253099 Acres
- Pool Info
- Pool - In Ground, Spa - In Ground
- Kitchen
- Cooktop - Electric, Countertop - Tile, Dishwasher, Hood Over Range, Oven - Built-In, Oven Range - Gas, Pantry, Refrigerator
- Cooling
- Central AC
- Dining Room
- Breakfast Nook, Formal Dining Room
- Disclosures
- Natural Hazard Disclosure
- Family Room
- Separate Family Room
- Flooring
- Carpet, Tile, Vinyl / Linoleum
- Foundation
- Concrete Perimeter and Slab
- Fire Place
- Family Room, Gas Starter, Living Room
- Heating
- Central Forced Air - Gas
- Laundry
- Inside, Washer / Dryer
- Possession
- COE
- Fee
- Unavailable
MLS and other Information regarding properties for sale as shown in Theo have been obtained from various sources such as sellers, public records, agents and other third parties. This information may relate to the condition of the property, permitted or unpermitted uses, zoning, square footage, lot size/acreage or other matters affecting value or desirability. Unless otherwise indicated in writing, neither brokers, agents nor Theo have verified, or will verify, such information. If any such information is important to buyer in determining whether to buy, the price to pay or intended use of the property, buyer is urged to conduct their own investigation with qualified professionals, satisfy themselves with respect to that information, and to rely solely on the results of that investigation.
School data provided by GreatSchools. School service boundaries are intended to be used as reference only. To verify enrollment eligibility for a property, contact the school directly.
