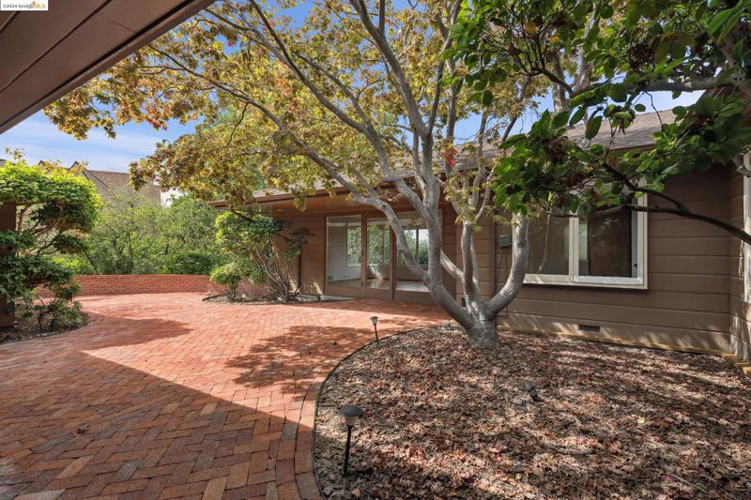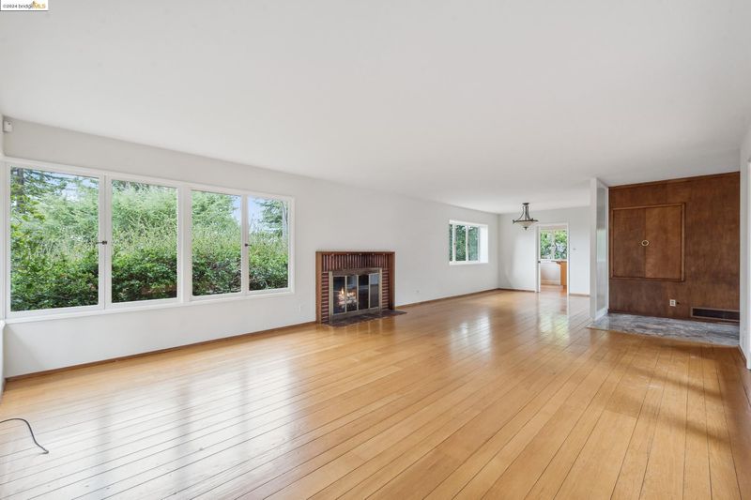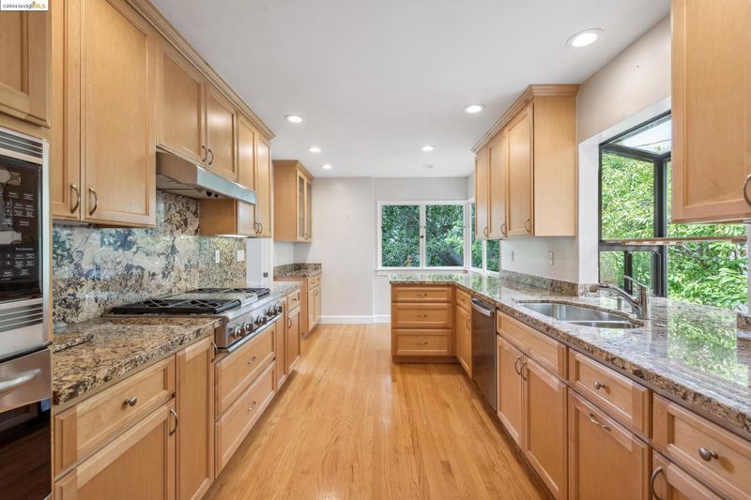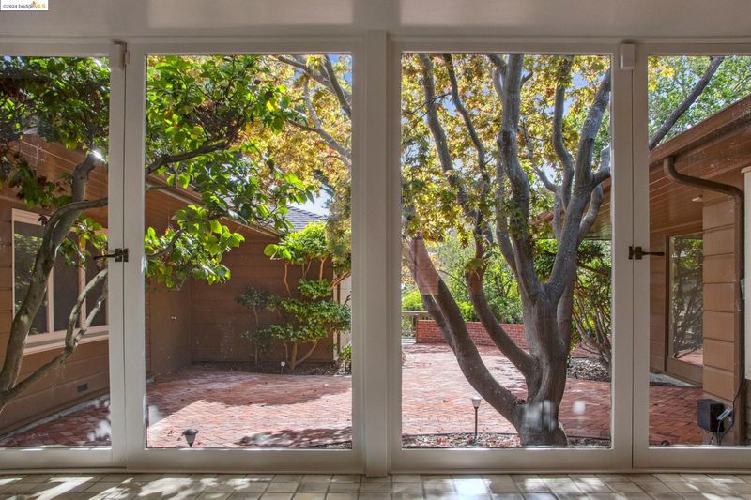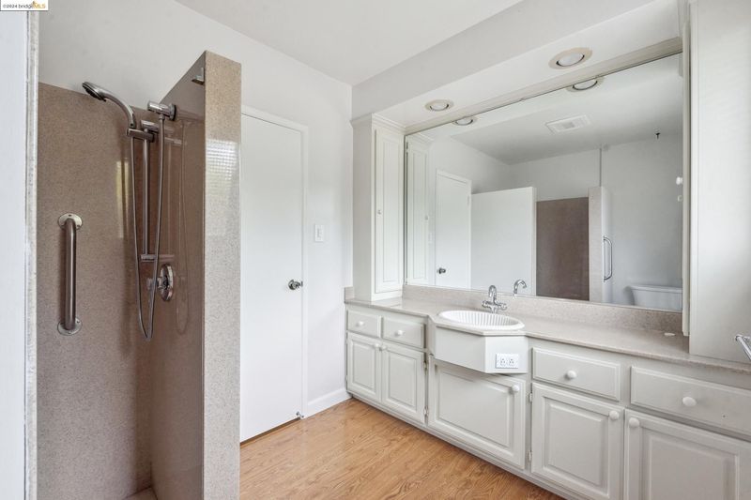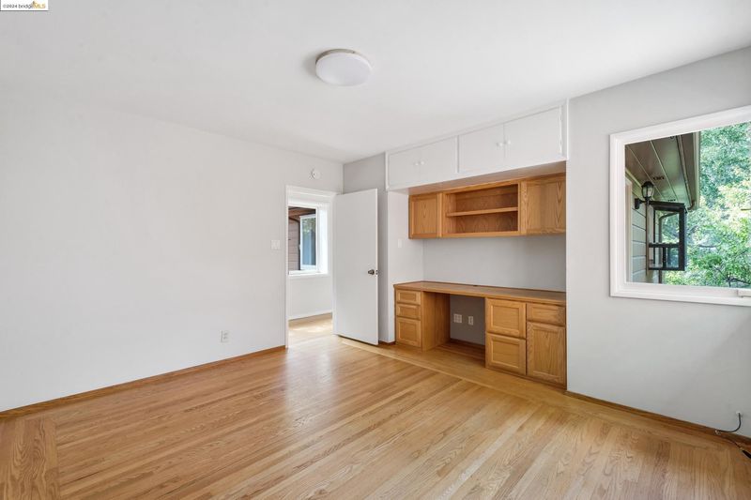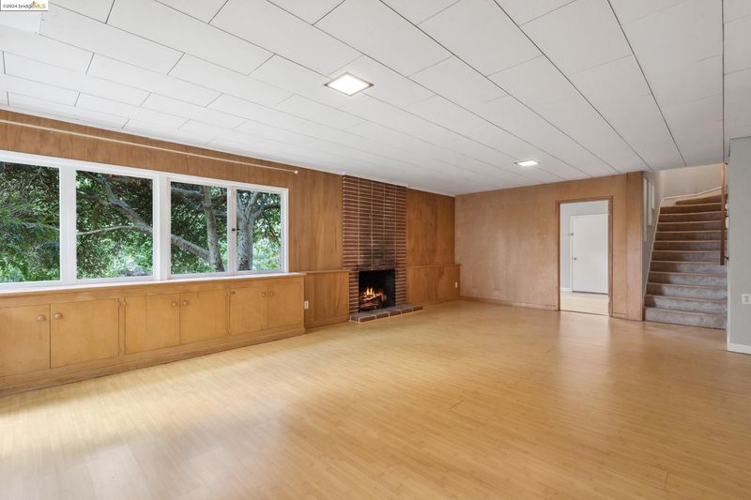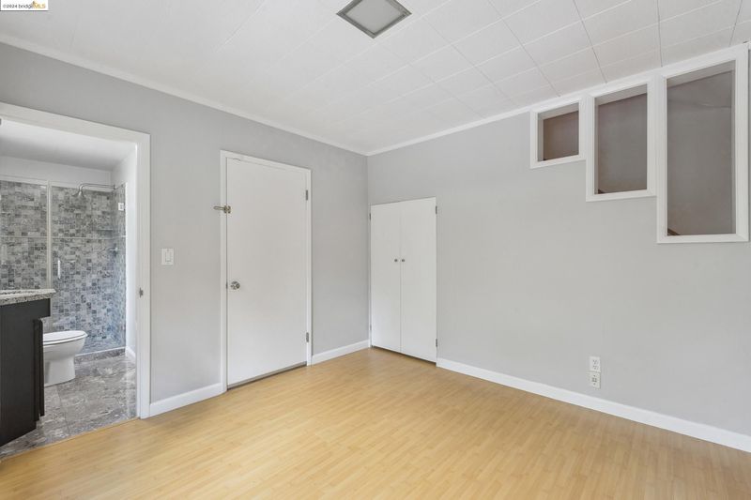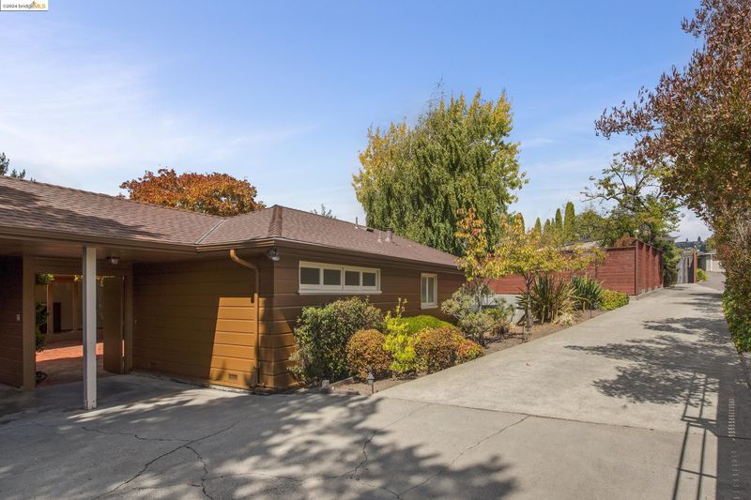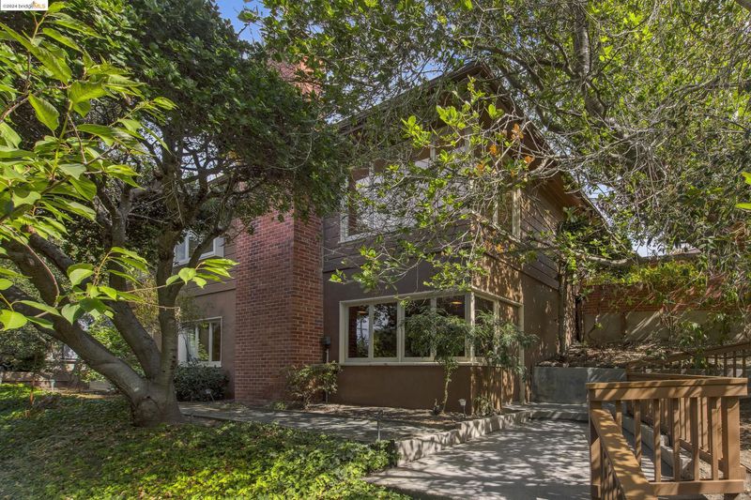
$1,800,000
2,074
SQ FT
$868
SQ/FT
5960 McAndrew Drive
@ Estates Drive - Piedmont Side, Oakland
- 3 Bed
- 3 Bath
- 0 Park
- 2,074 sqft
- Oakland
-

Situated in the desirable Piedmont side of Montclair with nearly all level living! A flowing open floor plan welcomes you through the main living areas providing a stunning space for entertaining and easy everyday living alike. The main living space wraps a central patio supporting optimal indoor/ outdoor flow year round. A gleaming updated kitchen provides everything the modern chef desires with tree framed outlooks from every window. Three bedrooms and two full bathrooms adorn the main level. A true primary suite features a dressing room, ample closet space and windows overlooking the central patio. A generous lower level features an expansive rumpus room and bonus room with full bathroom. This lower level bonus room was used by the previous family as a bedroom for a caregiver. Lower level can be accessed via interior stairs or exterior entrance maximizing the flexility of the space. This home has been loved by the same family for generations. With nearly all level living, proximity to Montclair Village and freeways you won't want to miss this one! (*Some images may have been altered).
- Current Status
- Active - Coming Soon
- Original Price
- $1,800,000
- List Price
- $1,800,000
- On Market Date
- Sep 19, 2024
- Property Type
- Detached
- D/N/S
- Piedmont Side
- Zip Code
- 94611
- MLS ID
- 41073755
- APN
- 48C718951
- Year Built
- 1950
- Stories in Building
- 2
- Possession
- COE
- Data Source
- MAXEBRDI
- Origin MLS System
- Bridge AOR
Montclair Elementary School
Public K-5 Elementary
Students: 640 Distance: 0.3mi
Thornhill Elementary School
Public K-5 Elementary, Core Knowledge
Students: 410 Distance: 0.6mi
Zion Lutheran School
Private K-8 Elementary, Religious, Core Knowledge
Students: 65 Distance: 0.8mi
Doulos Academy
Private 1-12
Students: 6 Distance: 0.8mi
Havens Elementary School
Public K-5 Elementary
Students: 439 Distance: 0.9mi
Piedmont Adult Education
Public n/a Adult Education
Students: NA Distance: 1.0mi
- Bed
- 3
- Bath
- 3
- Parking
- 0
- Carport - 2 Or More, Covered, Off Street, Parking Spaces, No Garage
- SQ FT
- 2,074
- SQ FT Source
- Public Records
- Lot SQ FT
- 9,773.0
- Lot Acres
- 0.22 Acres
- Pool Info
- None
- Kitchen
- Dishwasher, Disposal, Gas Range, Microwave, Oven, Refrigerator, Dryer, Washer, Gas Water Heater, Counter - Stone, Eat In Kitchen, Garbage Disposal, Gas Range/Cooktop, Oven Built-in, Updated Kitchen
- Cooling
- None
- Disclosures
- Easements, Nat Hazard Disclosure
- Entry Level
- Flooring
- Hardwood, Laminate, Carpet, Other
- Foundation
- Fire Place
- Family Room, Living Room
- Heating
- Forced Air
- Laundry
- Dryer, Laundry Room, Washer
- Main Level
- 3 Bedrooms, 2 Baths, Primary Bedrm Suite - 1, No Steps to Entry, Main Entry
- Views
- Other
- Possession
- COE
- Architectural Style
- Mid Century Modern
- Non-Master Bathroom Includes
- Solid Surface, Stall Shower, Tub
- Construction Status
- Existing
- Location
- Other
- Pets
- Yes
- Roof
- Composition Shingles
- Water and Sewer
- Public
- Fee
- Unavailable
MLS and other Information regarding properties for sale as shown in Theo have been obtained from various sources such as sellers, public records, agents and other third parties. This information may relate to the condition of the property, permitted or unpermitted uses, zoning, square footage, lot size/acreage or other matters affecting value or desirability. Unless otherwise indicated in writing, neither brokers, agents nor Theo have verified, or will verify, such information. If any such information is important to buyer in determining whether to buy, the price to pay or intended use of the property, buyer is urged to conduct their own investigation with qualified professionals, satisfy themselves with respect to that information, and to rely solely on the results of that investigation.
School data provided by GreatSchools. School service boundaries are intended to be used as reference only. To verify enrollment eligibility for a property, contact the school directly.
