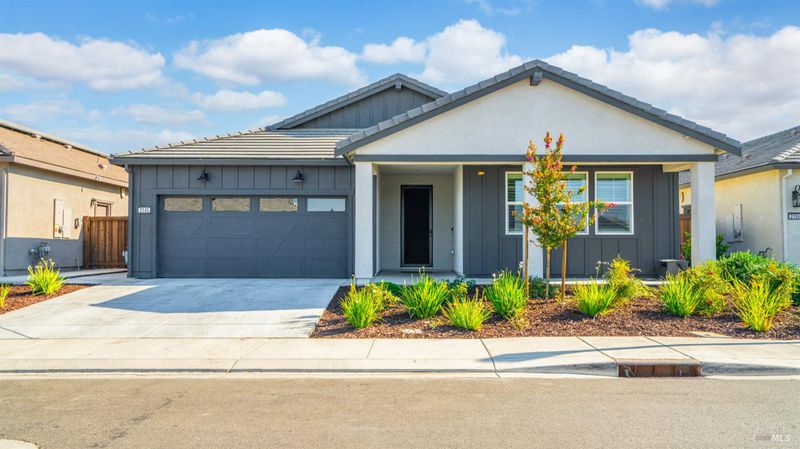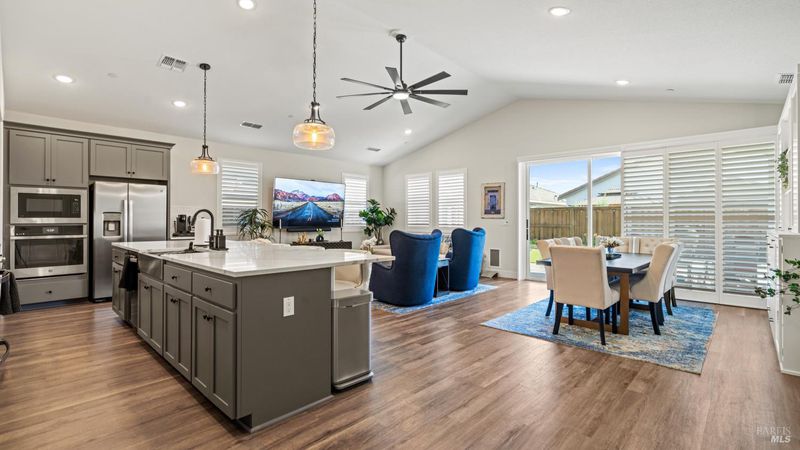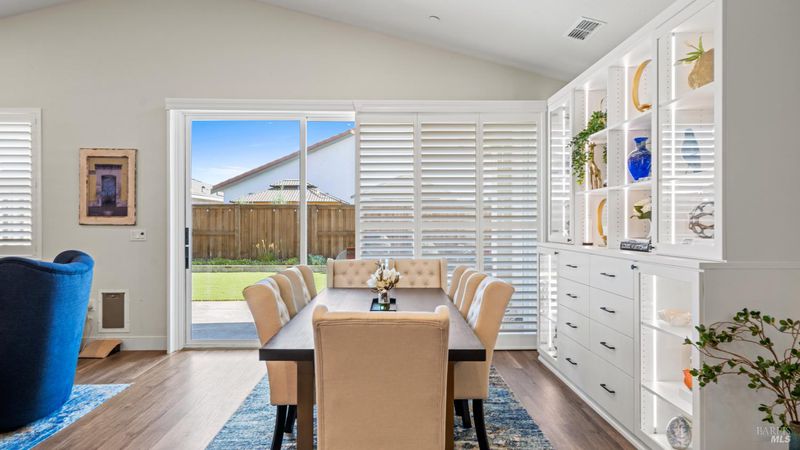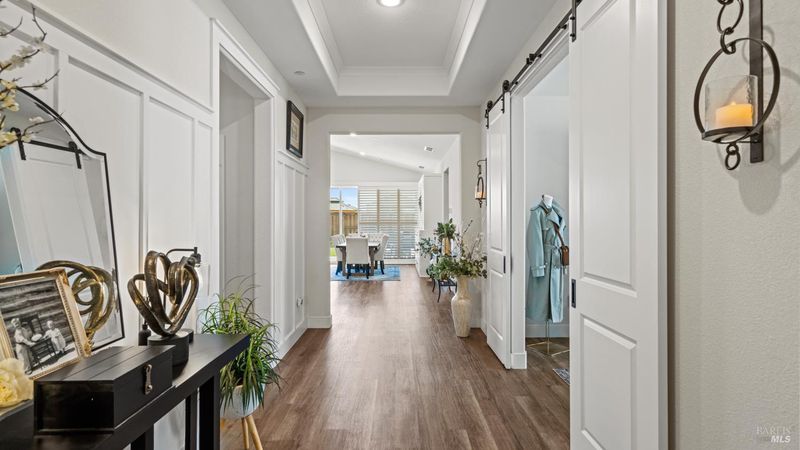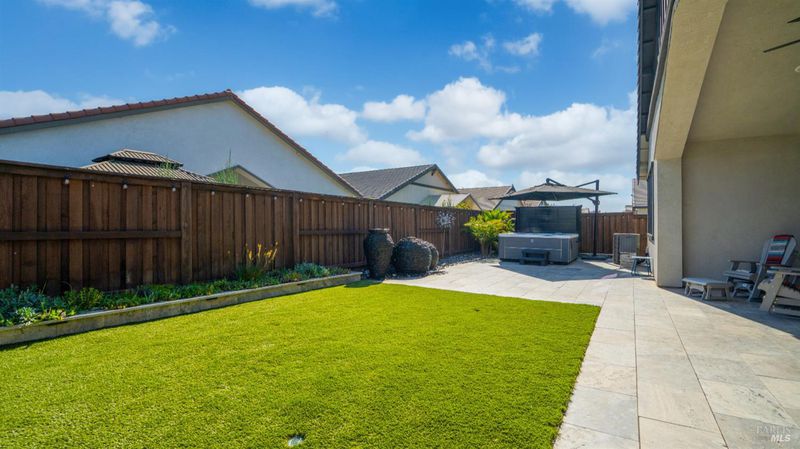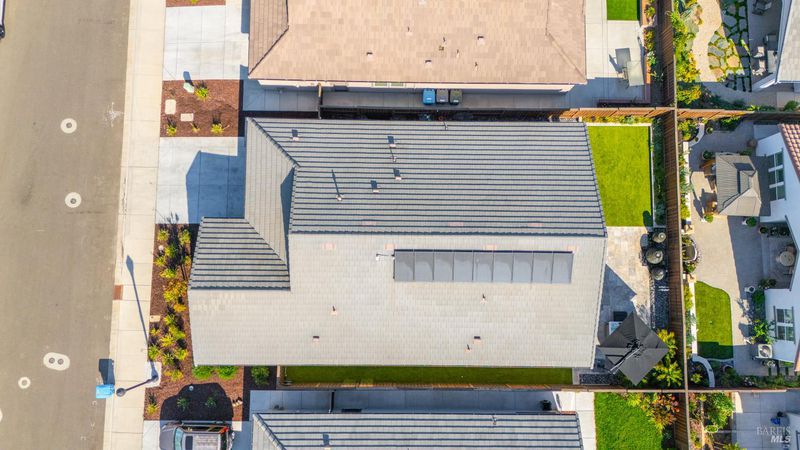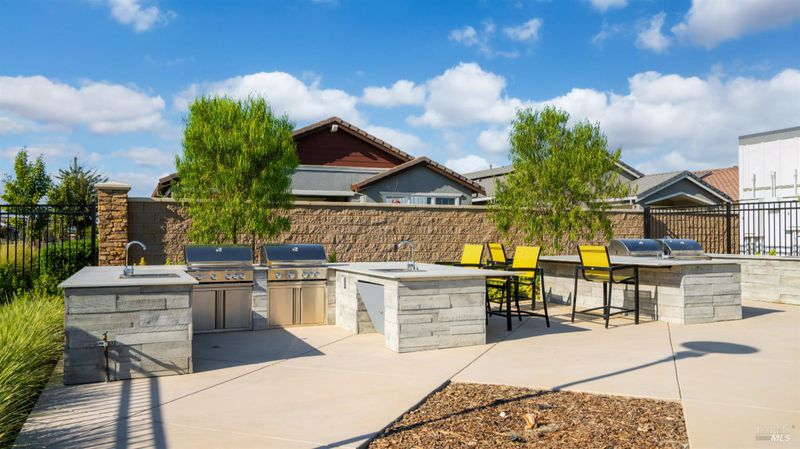
$729,000
2,047
SQ FT
$356
SQ/FT
2145 Prairie Way
@ Evans Rd - Dixon
- 3 Bed
- 2 Bath
- 4 Park
- 2,047 sqft
- Dixon
-

Beautiful Modern Farmhouse in Four Seasons 55+ Community! This highly sought-after Koala floor plan is loaded with upgrades and designed for easy, elegant living. The open kitchen overlooks the family and dining areas and features quartz countertops, upgraded appliances, and a custom built-in wall unit with glass cabinets, illuminated shelving, and extra storage. Expansive sliding doors lead to a private, low-maintenance backyard with turf and travertine paversperfect for entertaining or relaxing. The spacious primary suite offers wainscoting detail, dual sinks, an oversized shower, and a walk-in closet with custom organizers. A guest bedroom sits at the front of the home, along with an office enhanced by a barn door. Additional highlights include luxury vinyl plank flooring, plantation shutters, a mudroom with custom cabinetry, and a garage equipped with built-in cabinets, ceiling storage, and EV charger. Energy-efficient with owned solar! Residents enjoy resort-style amenities including a clubhouse, pool, gym, and social activitiesmaking it easy to stay active and connected. This home is move-in ready and offers the perfect blend of style, comfort, and convenience. Don't miss it!
- Days on Market
- 4 days
- Current Status
- Active
- Original Price
- $729,000
- List Price
- $729,000
- On Market Date
- Aug 30, 2025
- Property Type
- Single Family Residence
- Area
- Dixon
- Zip Code
- 95620
- MLS ID
- 325078133
- APN
- 0114-425-060
- Year Built
- 2023
- Stories in Building
- Unavailable
- Possession
- Negotiable
- Data Source
- BAREIS
- Origin MLS System
Tremont Elementary School
Public K-6 Elementary, Yr Round
Students: 456 Distance: 0.8mi
C. A. Jacobs Intermediate School
Public 7-8 Middle, Yr Round
Students: 731 Distance: 1.0mi
Dixon Montessori Charter
Charter K-8
Students: 414 Distance: 1.3mi
Neighborhood Christian School
Private K-8 Elementary, Religious, Coed
Students: 97 Distance: 1.8mi
Dixon Community Day School
Public 7-12 Yr Round
Students: 12 Distance: 1.9mi
Maine Prairie High (Continuation) School
Public 10-12 Continuation, Yr Round
Students: 83 Distance: 1.9mi
- Bed
- 3
- Bath
- 2
- Double Sinks, Shower Stall(s), Walk-In Closet
- Parking
- 4
- EV Charging, Garage Facing Front
- SQ FT
- 2,047
- SQ FT Source
- Assessor Agent-Fill
- Lot SQ FT
- 5,776.0
- Lot Acres
- 0.1326 Acres
- Pool Info
- Common Facility
- Kitchen
- Island, Island w/Sink, Kitchen/Family Combo, Quartz Counter
- Cooling
- Ceiling Fan(s), Central
- Dining Room
- Dining/Family Combo
- Living Room
- Great Room
- Flooring
- Laminate
- Foundation
- Slab
- Heating
- Central
- Laundry
- Hookups Only, Inside Room
- Main Level
- Bedroom(s), Family Room, Full Bath(s), Garage, Primary Bedroom
- Possession
- Negotiable
- Architectural Style
- Ranch
- * Fee
- $285
- Name
- Riverside Management
- Phone
- (000) 000-0000
- *Fee includes
- Common Areas, Maintenance Grounds, Management, Organized Activities, Pool, Recreation Facility, and Road
MLS and other Information regarding properties for sale as shown in Theo have been obtained from various sources such as sellers, public records, agents and other third parties. This information may relate to the condition of the property, permitted or unpermitted uses, zoning, square footage, lot size/acreage or other matters affecting value or desirability. Unless otherwise indicated in writing, neither brokers, agents nor Theo have verified, or will verify, such information. If any such information is important to buyer in determining whether to buy, the price to pay or intended use of the property, buyer is urged to conduct their own investigation with qualified professionals, satisfy themselves with respect to that information, and to rely solely on the results of that investigation.
School data provided by GreatSchools. School service boundaries are intended to be used as reference only. To verify enrollment eligibility for a property, contact the school directly.
