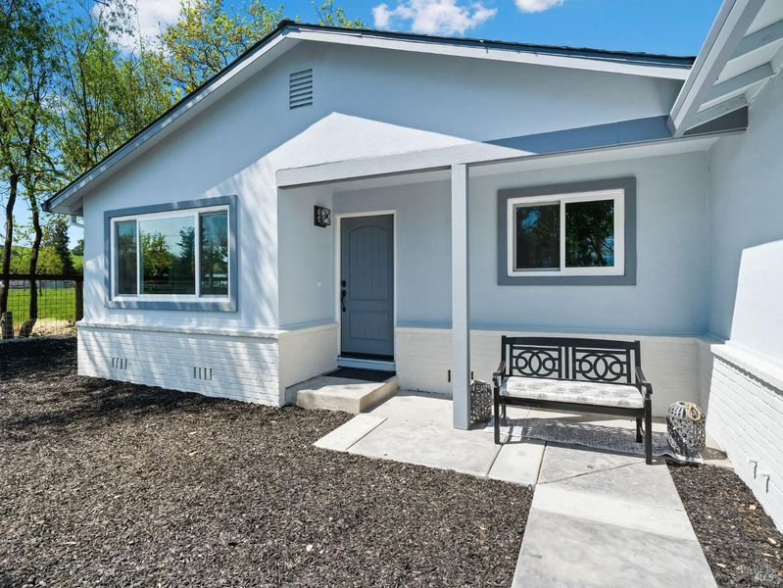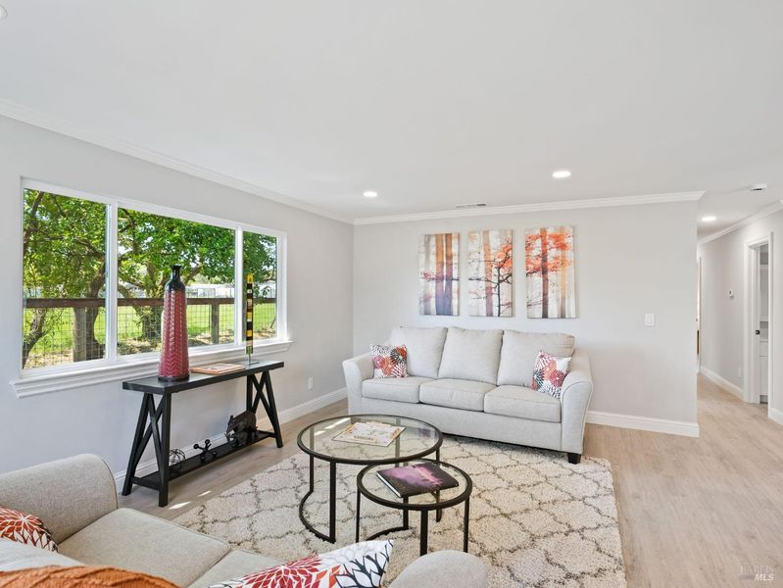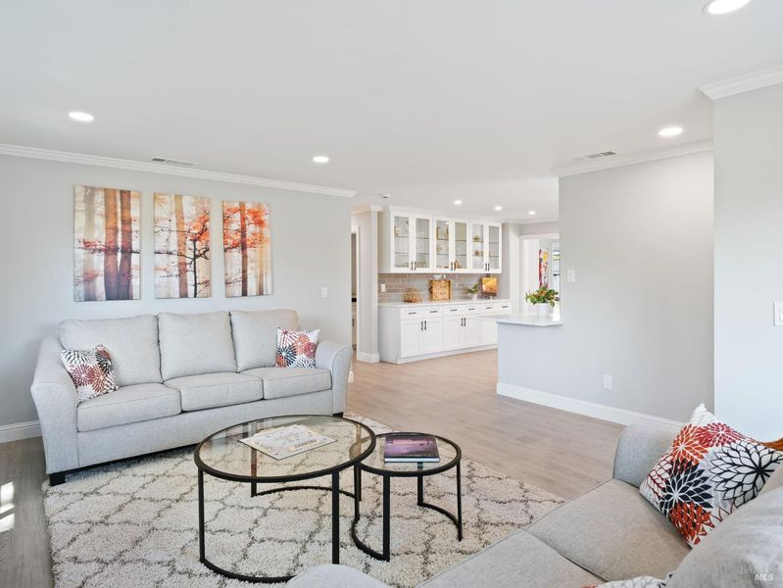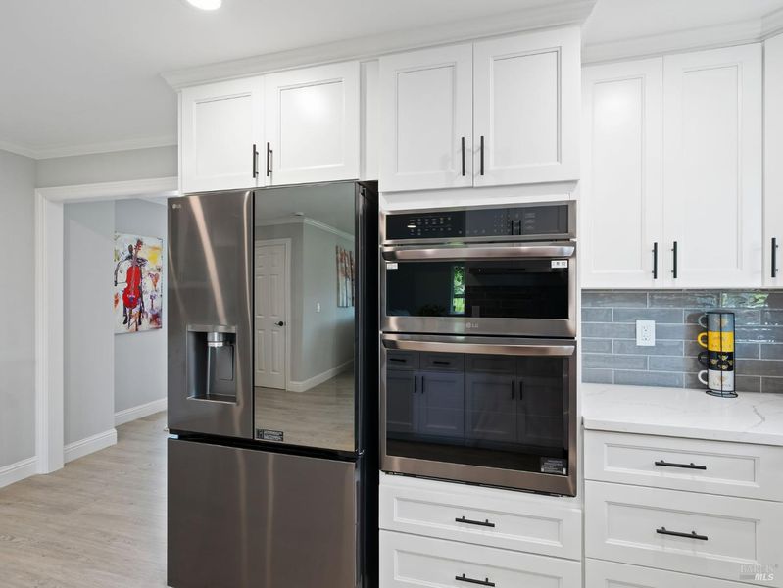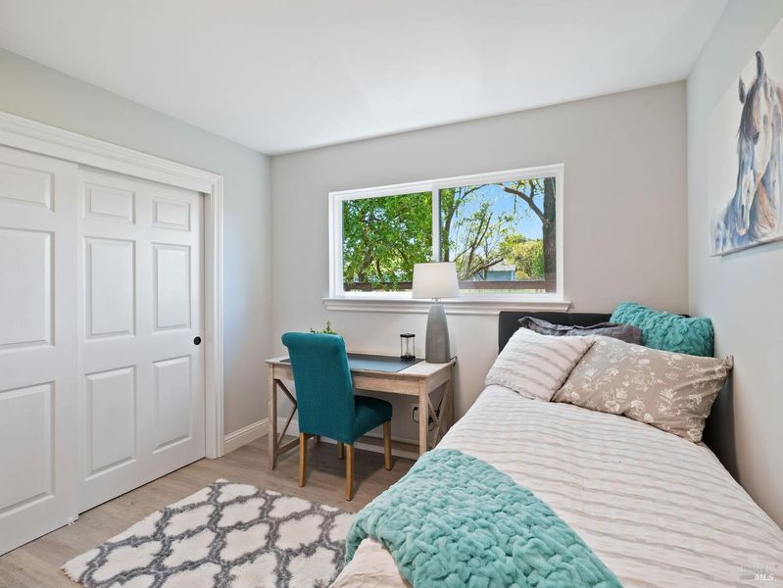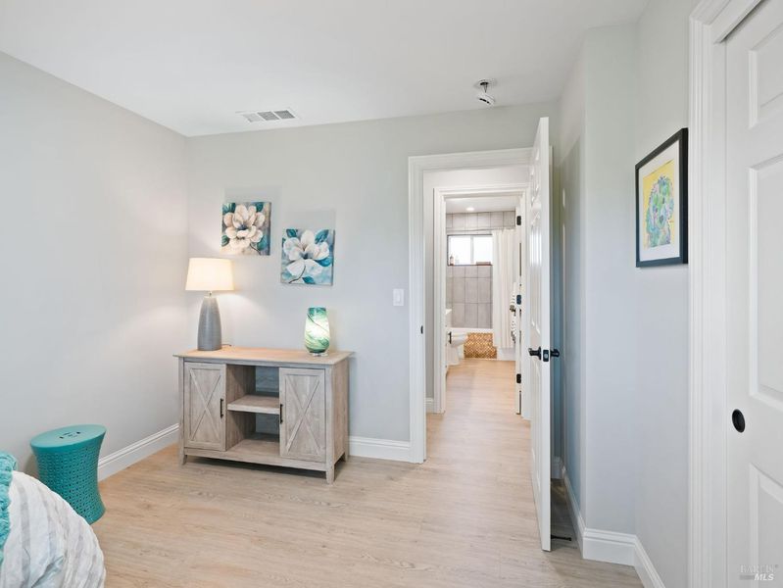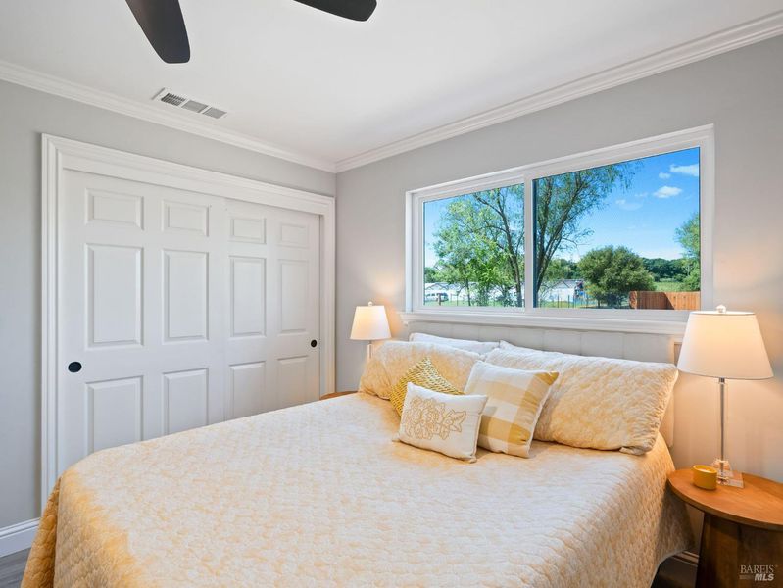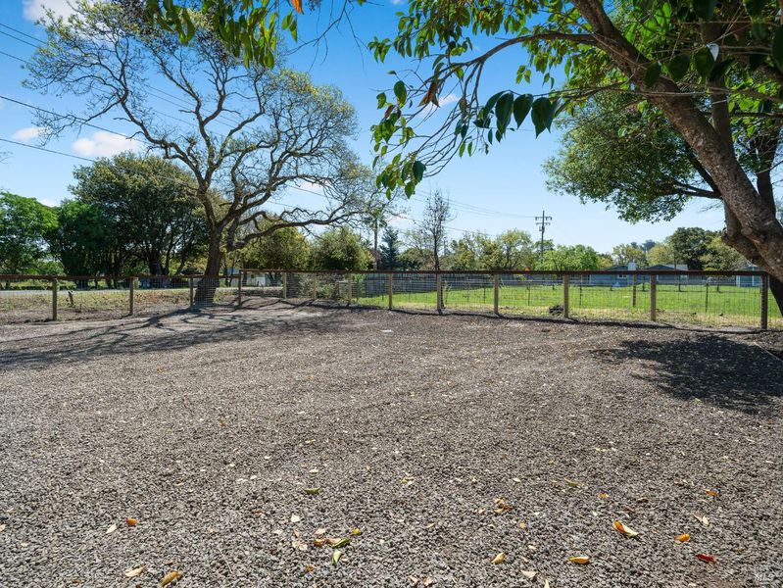
$1,099,000
1,415
SQ FT
$777
SQ/FT
1218 Stony Glen Lane
@ Stony Point Road - Sebastopol, Cotati
- 3 Bed
- 2 Bath
- 4 Park
- 1,415 sqft
- Cotati
-

-
Sat Apr 19, 12:00 pm - 3:00 pm
This beautifully updated 3-bedroom, 2-bathroom home offers 1,415 square feet of modern living space on just under an acre of land. Nestled on a quiet dead-end street, this gated property boasts peaceful pastoral views and exceptional privacy. The home's traditional design has been thoughtfully enhanced with modern updates, seamlessly blending timeless charm with contemporary style. Reimagined by a skilled local builder, this home was crafted with care to be the perfect forever home. With nearly an acre of land, the possibilities are endless. Whether you dream of starting a mini farm, adding a chicken abode for fresh eggs, or cultivating your own garden, this property offers the ideal space to make those dreams come true. Builder plans for a custom shop are available, and the option to build it is offered at your own expense, providing you with the flexibility to create additional space to suit your needs. Located with easy access to Highway 101, this home offers the perfect combination of rural tranquility and modern convenience. Hosted by Shari Wilde and Keziah Watt.
-
Sun Apr 20, 12:00 pm - 3:00 pm
This beautifully updated 3-bedroom, 2-bathroom home offers 1,415 square feet of modern living space on just under an acre of land. Nestled on a quiet dead-end street, this gated property boasts peaceful pastoral views and exceptional privacy. The home's traditional design has been thoughtfully enhanced with modern updates, seamlessly blending timeless charm with contemporary style. Reimagined by a skilled local builder, this home was crafted with care to be the perfect forever home. With nearly an acre of land, the possibilities are endless. Whether you dream of starting a mini farm, adding a chicken abode for fresh eggs, or cultivating your own garden, this property offers the ideal space to make those dreams come true. Builder plans for a custom shop are available, and the option to build it is offered at your own expense, providing you with the flexibility to create additional space to suit your needs. Located with easy access to Highway 101, this home offers the perfect combination of rural tranquility and modern convenience. Hosted by Shari Wilde and Keziah Watt.
This beautifully updated 3-bedroom, 2-bathroom home offers 1,415 square feet of modern living space on just under an acre of land. Nestled on a quiet dead-end street, this gated property boasts peaceful pastoral views and exceptional privacy. The home's traditional design has been thoughtfully enhanced with modern updates, seamlessly blending timeless charm with contemporary style. Reimagined by a skilled local builder, this home was crafted with care to be the perfect forever home. With nearly an acre of land, the possibilities are endless. Whether you dream of starting a mini farm, adding a chicken abode for fresh eggs, or cultivating your own garden, this property offers the ideal space to make those dreams come true. Builder plans for a custom shop are available, and the option to build it is offered at your own expense, providing you with the flexibility to create additional space to suit your needs. Conveniently located with easy access to Highway 101, this home offers the perfect combination of rural tranquility and modern convenience.
- Days on Market
- 2 days
- Current Status
- Active
- Original Price
- $1,099,000
- List Price
- $1,099,000
- On Market Date
- Apr 16, 2025
- Property Type
- Single Family Residence
- Area
- Sebastopol
- Zip Code
- 94931
- MLS ID
- 325023627
- APN
- 046-061-020-000
- Year Built
- 1966
- Stories in Building
- Unavailable
- Possession
- Close Of Escrow
- Data Source
- BAREIS
- Origin MLS System
Thomas Page Academy
Public K-8 Elementary
Students: 385 Distance: 0.9mi
Dunham Elementary School
Public K-6 Elementary
Students: 10 Distance: 1.4mi
Dunham Charter School
Charter K-6
Students: 158 Distance: 1.4mi
Sierra School of Sonoma County
Private 5-12 Special Education Program, Middle, High, Coed
Students: 25 Distance: 1.9mi
John Reed Primary School
Public K-2 Elementary
Students: 428 Distance: 2.0mi
Pathways Charter School
Charter K-12 Combined Elementary And Secondary
Students: 403 Distance: 2.1mi
- Bed
- 3
- Bath
- 2
- Multiple Shower Heads, Quartz, Shower Stall(s)
- Parking
- 4
- Attached, Garage Door Opener, Garage Facing Front, Interior Access
- SQ FT
- 1,415
- SQ FT Source
- Assessor Auto-Fill
- Lot SQ FT
- 40,846.0
- Lot Acres
- 0.9377 Acres
- Kitchen
- Quartz Counter
- Cooling
- Central
- Exterior Details
- Uncovered Courtyard
- Flooring
- Laminate, Vinyl
- Foundation
- Raised
- Fire Place
- Insert, Wood Burning
- Heating
- Central, Fireplace Insert
- Laundry
- Electric, Gas Hook-Up, Hookups Only, In Garage, Sink
- Main Level
- Bedroom(s), Dining Room, Full Bath(s), Garage, Kitchen, Living Room, Primary Bedroom
- Views
- Pasture
- Possession
- Close Of Escrow
- Architectural Style
- Traditional
- Fee
- $0
MLS and other Information regarding properties for sale as shown in Theo have been obtained from various sources such as sellers, public records, agents and other third parties. This information may relate to the condition of the property, permitted or unpermitted uses, zoning, square footage, lot size/acreage or other matters affecting value or desirability. Unless otherwise indicated in writing, neither brokers, agents nor Theo have verified, or will verify, such information. If any such information is important to buyer in determining whether to buy, the price to pay or intended use of the property, buyer is urged to conduct their own investigation with qualified professionals, satisfy themselves with respect to that information, and to rely solely on the results of that investigation.
School data provided by GreatSchools. School service boundaries are intended to be used as reference only. To verify enrollment eligibility for a property, contact the school directly.


