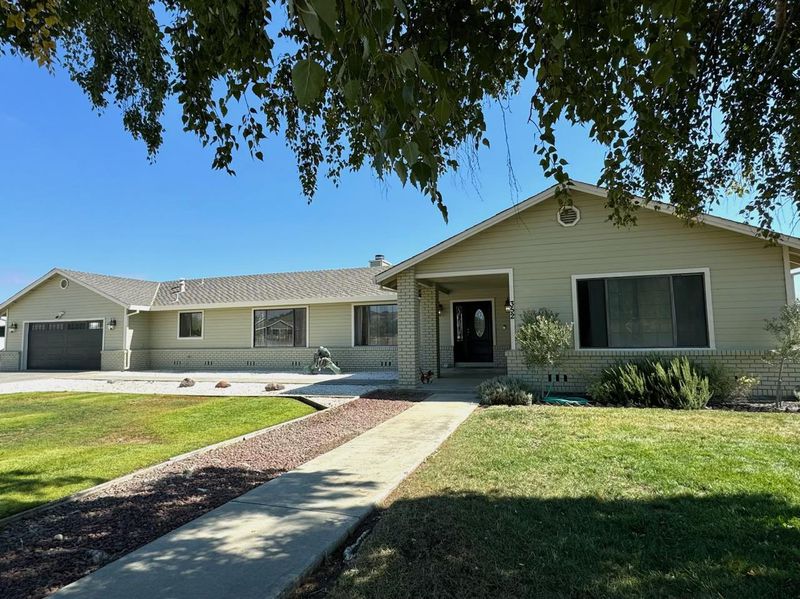
$1,225,000
1,875
SQ FT
$653
SQ/FT
352 Cowden Road
@ Hospital Road - 182 - Hollister, Hollister
- 3 Bed
- 2 Bath
- 7 Park
- 1,875 sqft
- HOLLISTER
-

This stunning property offers a private location just minutes from town - with 5 flat acres, river access, a detached shop, room for animals, and the potential to add an ADU and much more. Located at the base of the Cienega Road wine trail and Hollister Hills SVRA, you can enjoy the perfect blend of tranquility and adventure. The 3-bedroom ranch home features a cozy wood-burning fireplace, creating an inviting atmosphere for relaxing evenings. The home has been meticulously updated, showcasing fresh interior and exterior paint, luxury vinyl plank flooring, new doors and baseboards, recessed lighting and a custom cottage-style laundry room with ample storage. Step outside to a spacious back patio that overlooks the fenced yard and garden - perfect for entertaining or taking in the breathtaking country views. Properties like this are a rare find. Don't miss your chance to own a piece of paradise that combines the best of country living with the conveniences of nearby amenities!
- Days on Market
- 1 day
- Current Status
- Active
- Original Price
- $1,225,000
- List Price
- $1,225,000
- On Market Date
- Sep 20, 2024
- Property Type
- Single Family Home
- Area
- 182 - Hollister
- Zip Code
- 95023
- MLS ID
- ML81981195
- APN
- 021-110-052-000
- Year Built
- 1989
- Stories in Building
- 1
- Possession
- Negotiable
- Data Source
- MLSL
- Origin MLS System
- MLSListings, Inc.
Pinnacles Community School
Public 8-12
Students: 13 Distance: 0.6mi
Southside Elementary School
Public K-8 Elementary
Students: 213 Distance: 1.2mi
Ladd Lane Elementary School
Public K-5 Elementary
Students: 659 Distance: 1.4mi
Cerra Vista Elementary School
Public K-5 Elementary
Students: 631 Distance: 1.6mi
Calvary Christian
Private K-12 Combined Elementary And Secondary, Religious, Coed
Students: 37 Distance: 1.8mi
Sunnyslope Elementary School
Public K-5 Elementary
Students: 572 Distance: 2.1mi
- Bed
- 3
- Bath
- 2
- Primary - Stall Shower(s), Stall Shower, Tile
- Parking
- 7
- Attached Garage, Electric Car Hookup, Guest / Visitor Parking, Off-Street Parking, Room for Oversized Vehicle
- SQ FT
- 1,875
- SQ FT Source
- Unavailable
- Lot SQ FT
- 217,800.0
- Lot Acres
- 5.0 Acres
- Kitchen
- 220 Volt Outlet, Cooktop - Electric, Dishwasher, Exhaust Fan, Garbage Disposal, Microwave, Oven - Electric, Refrigerator
- Cooling
- Central AC
- Dining Room
- Dining Area
- Disclosures
- Natural Hazard Disclosure
- Family Room
- Separate Family Room
- Flooring
- Laminate
- Foundation
- Concrete Perimeter, Crawl Space, Post and Pier
- Fire Place
- Wood Burning
- Heating
- Central Forced Air, Propane
- Laundry
- Dryer, Electricity Hookup (220V), Inside, Washer / Dryer
- Views
- Hills, Mountains, Neighborhood, Valley
- Possession
- Negotiable
- Architectural Style
- Traditional
- Fee
- Unavailable
MLS and other Information regarding properties for sale as shown in Theo have been obtained from various sources such as sellers, public records, agents and other third parties. This information may relate to the condition of the property, permitted or unpermitted uses, zoning, square footage, lot size/acreage or other matters affecting value or desirability. Unless otherwise indicated in writing, neither brokers, agents nor Theo have verified, or will verify, such information. If any such information is important to buyer in determining whether to buy, the price to pay or intended use of the property, buyer is urged to conduct their own investigation with qualified professionals, satisfy themselves with respect to that information, and to rely solely on the results of that investigation.
School data provided by GreatSchools. School service boundaries are intended to be used as reference only. To verify enrollment eligibility for a property, contact the school directly.



