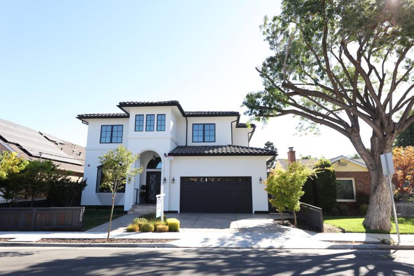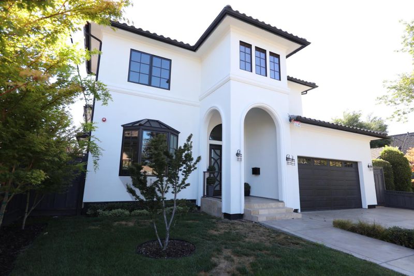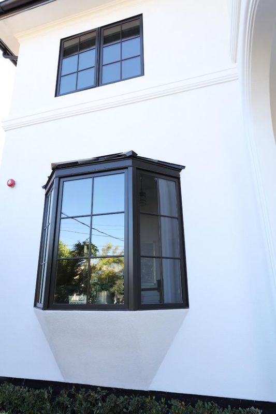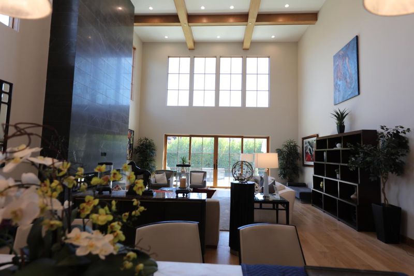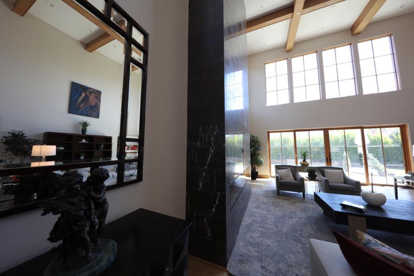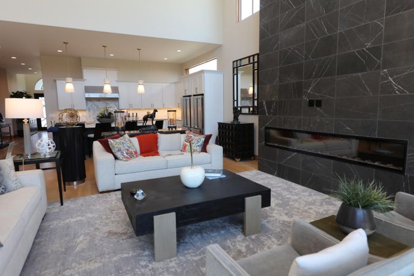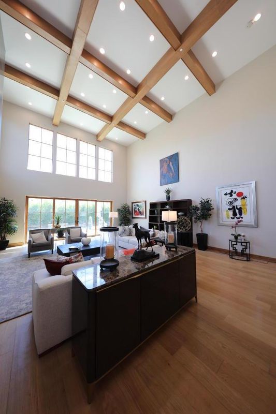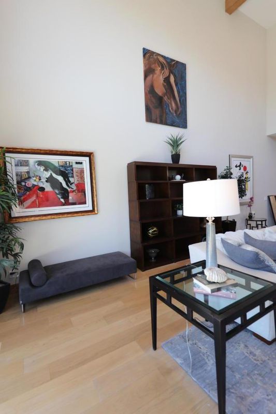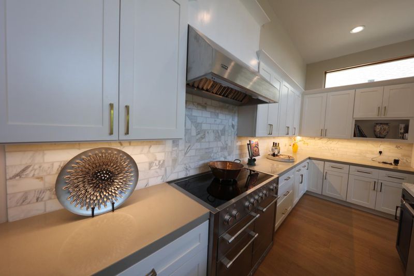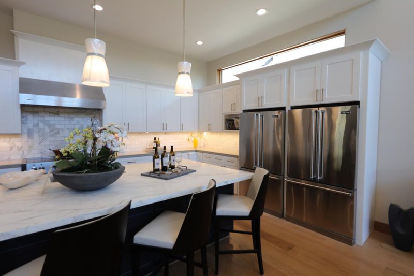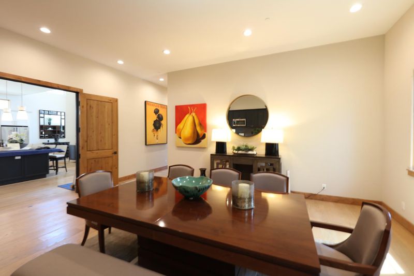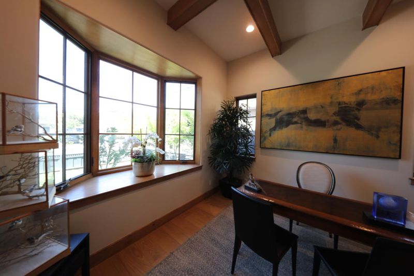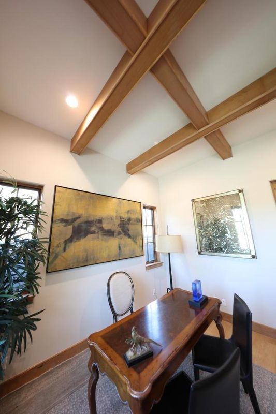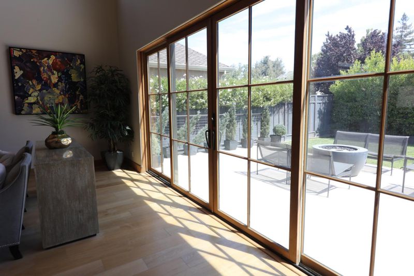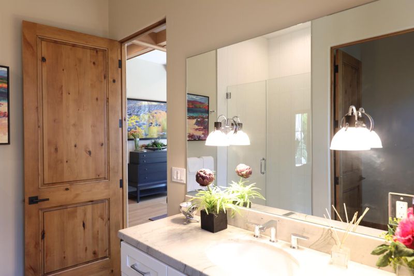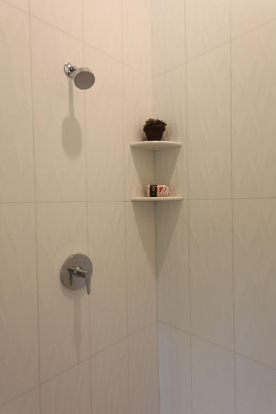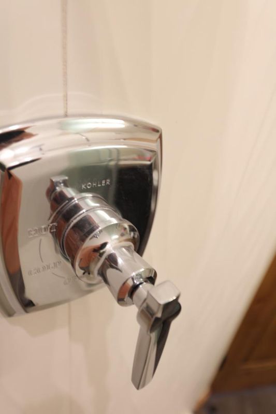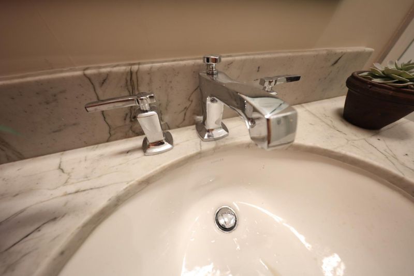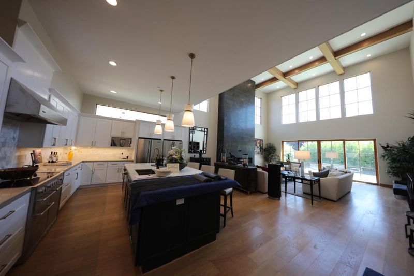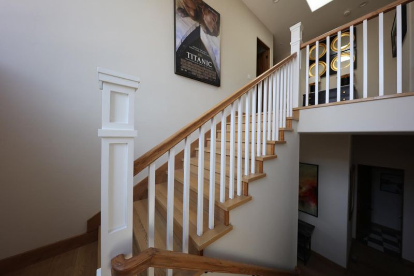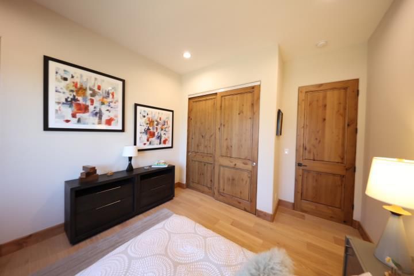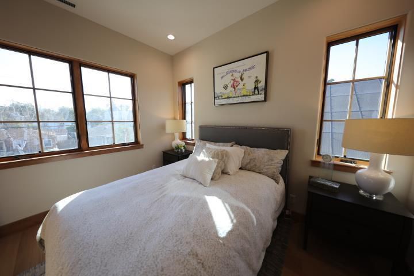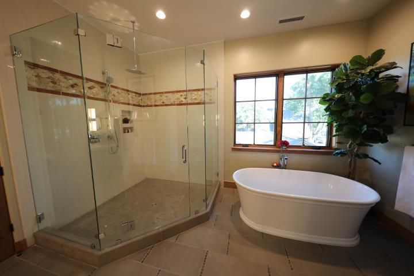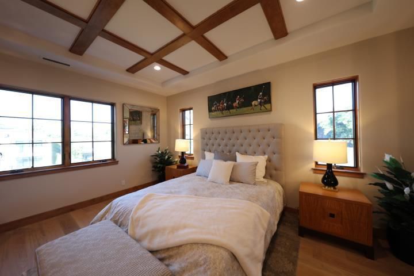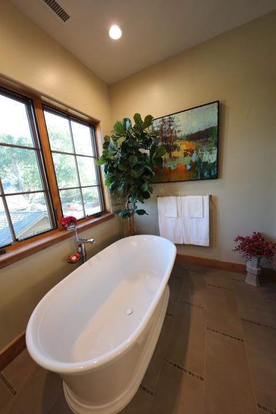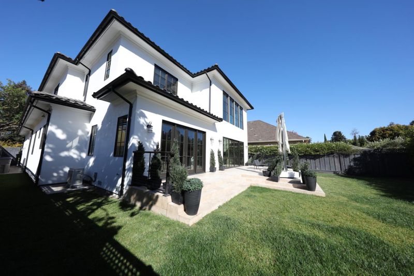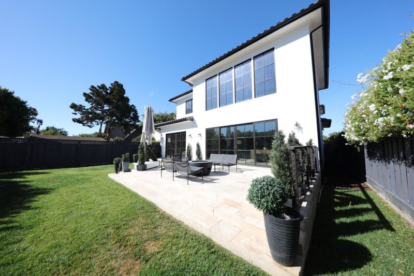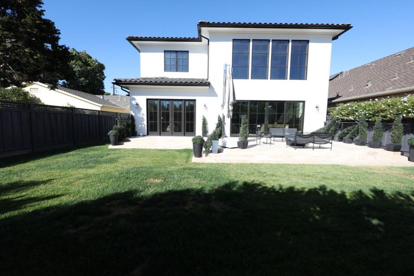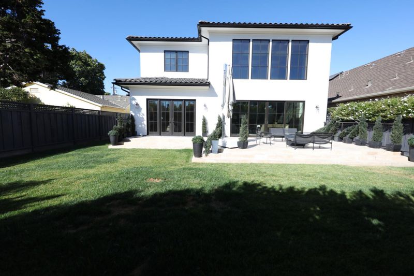
$4,225,000
4,501
SQ FT
$939
SQ/FT
1238 Blewett Avenue
@ Between Willow Street and Minnesota - 10 - Willow Glen, San Jose
- 6 Bed
- 7 (6/1) Bath
- 2 Park
- 4,501 sqft
- SAN JOSE
-

-
Sat Sep 13, 1:00 pm - 4:00 pm
-
Sun Sep 14, 1:00 pm - 4:00 pm
Just one street from the lively energy of Lincoln Avenue, this newly built Willow Glen estate blends timeless charm with extraordinary modern living. From the handcrafted iron entry door to the thoughtful interior finishes, every detail reflects uncompromising quality and sophisticated design. This 6BD/6.5BA residence spans 4,501 sq. ft. with an additional 994 sq. ft. ADU featuring a private entrance, walk-in closet, and laundry, perfect for extended family, guests, or rental flexibility. The dramatic 23-foot two-story great room showcases a marble fireplace, skylights, and expansive 48x96 picture windows, creating a light-filled centerpiece for the home. A true culinary haven, the chefs kitchen is equipped with a 48 AGA range, Viking hood, dual Viking refrigerators, GE wine cooler, Calacatta Vagli honed marble island, and designer-selected finishes. Luxury continues throughout with wide-plank white oak floors, coffered ceilings, Baldwin hardware, and custom millwork. Generous en-suite bedrooms, a serene primary suite with spa-like bath, and a convenient upstairs laundry provide both comfort and elegance. Seamless indooroutdoor living is made possible with a travertine-tiled patio and Feeney custom deck railing, ideal for entertaining or quiet relaxation.
- Days on Market
- 24 days
- Current Status
- Active
- Original Price
- $4,150,000
- List Price
- $4,225,000
- On Market Date
- Aug 19, 2025
- Property Type
- Single Family Home
- Area
- 10 - Willow Glen
- Zip Code
- 95125
- MLS ID
- ML82017655
- APN
- 429-05-052
- Year Built
- 2025
- Stories in Building
- 2
- Possession
- Unavailable
- Data Source
- MLSL
- Origin MLS System
- MLSListings, Inc.
Willow Glen Elementary School
Public K-5 Elementary
Students: 756 Distance: 0.3mi
River Glen School
Public K-8 Elementary
Students: 520 Distance: 0.4mi
Hammer Montessori At Galarza Elementary School
Public K-5 Elementary
Students: 326 Distance: 0.7mi
Ernesto Galarza Elementary School
Public K-5 Elementary
Students: 397 Distance: 0.7mi
BASIS Independent Silicon Valley
Private 5-12 Coed
Students: 800 Distance: 0.9mi
San Jose Montessori School
Private K Montessori, Elementary, Coed
Students: 48 Distance: 1.0mi
- Bed
- 6
- Bath
- 7 (6/1)
- Parking
- 2
- Attached Garage
- SQ FT
- 4,501
- SQ FT Source
- Unavailable
- Lot SQ FT
- 7,840.0
- Lot Acres
- 0.179982 Acres
- Cooling
- Central AC
- Dining Room
- Other
- Disclosures
- NHDS Report
- Family Room
- Other
- Foundation
- Concrete Perimeter and Slab
- Fire Place
- Living Room
- Heating
- Forced Air
- Fee
- Unavailable
MLS and other Information regarding properties for sale as shown in Theo have been obtained from various sources such as sellers, public records, agents and other third parties. This information may relate to the condition of the property, permitted or unpermitted uses, zoning, square footage, lot size/acreage or other matters affecting value or desirability. Unless otherwise indicated in writing, neither brokers, agents nor Theo have verified, or will verify, such information. If any such information is important to buyer in determining whether to buy, the price to pay or intended use of the property, buyer is urged to conduct their own investigation with qualified professionals, satisfy themselves with respect to that information, and to rely solely on the results of that investigation.
School data provided by GreatSchools. School service boundaries are intended to be used as reference only. To verify enrollment eligibility for a property, contact the school directly.
