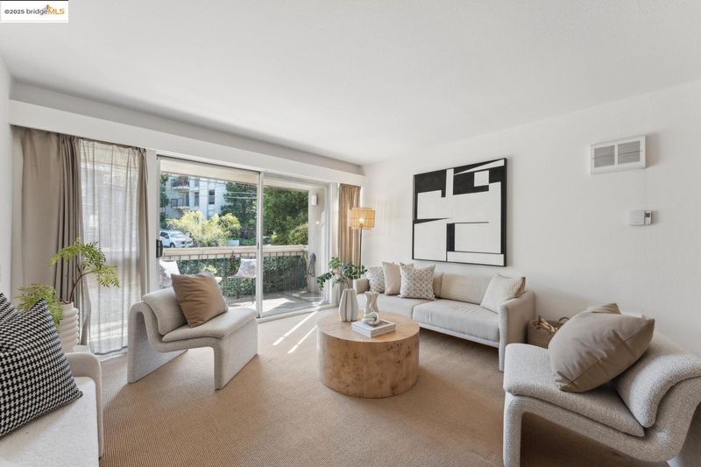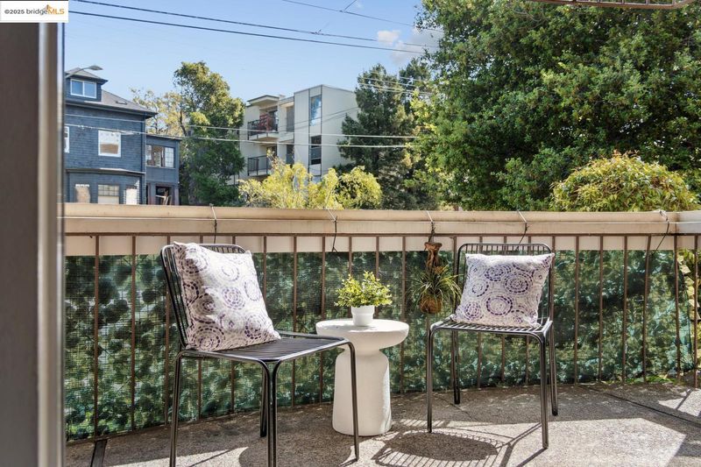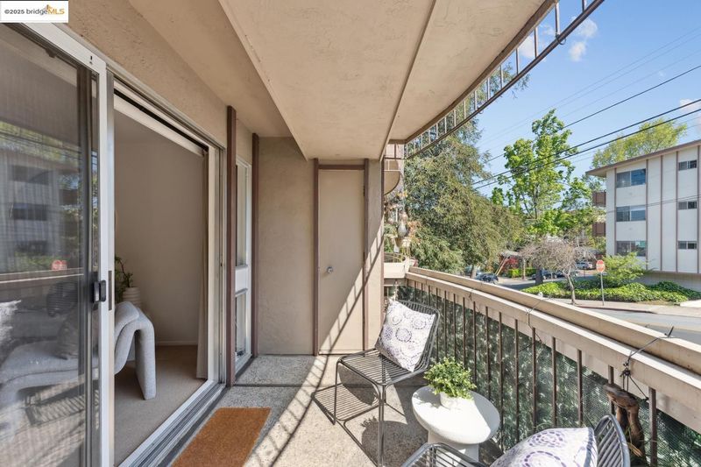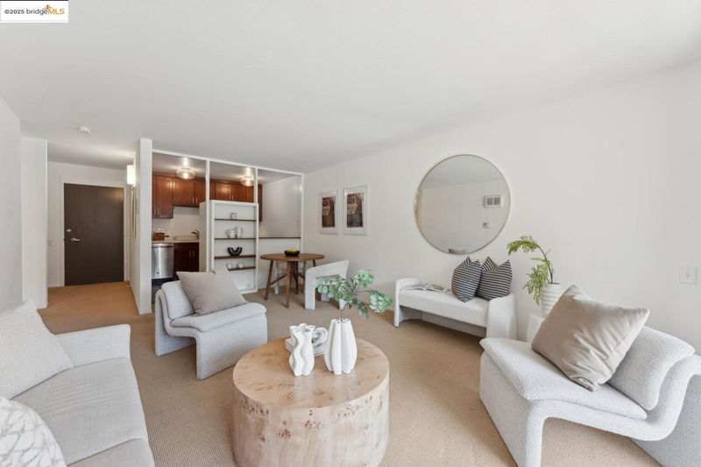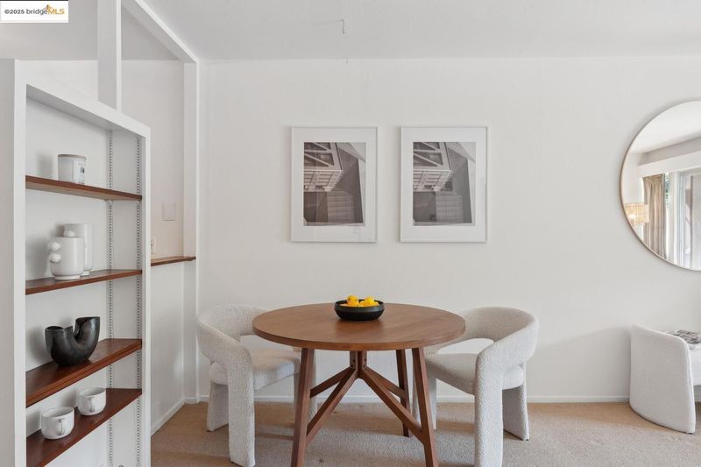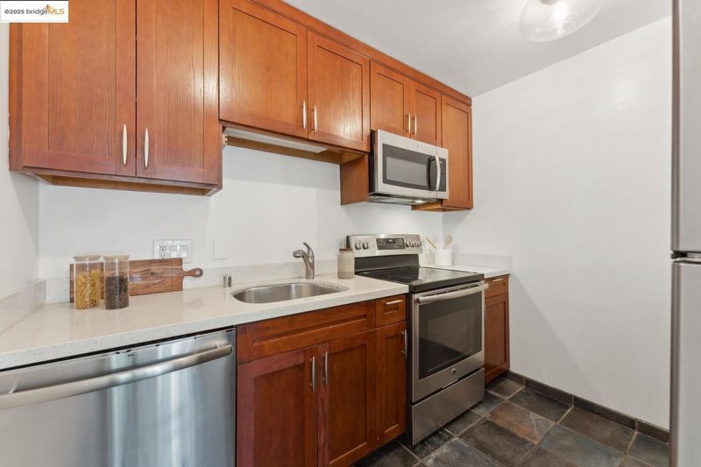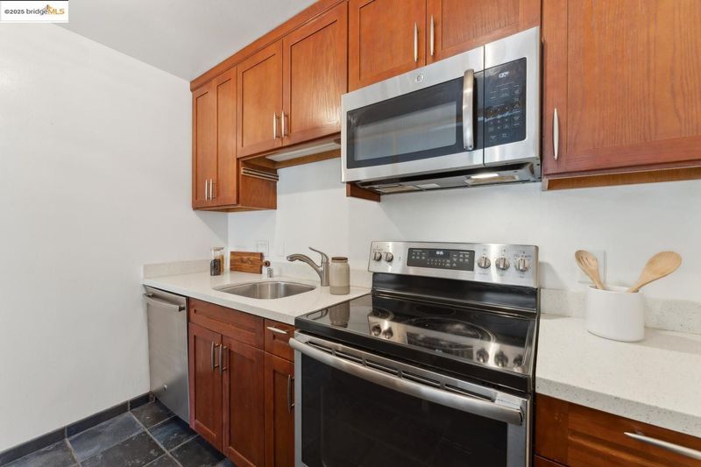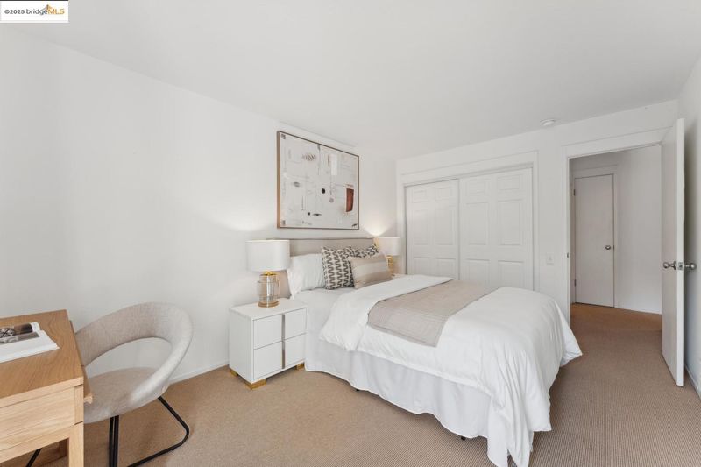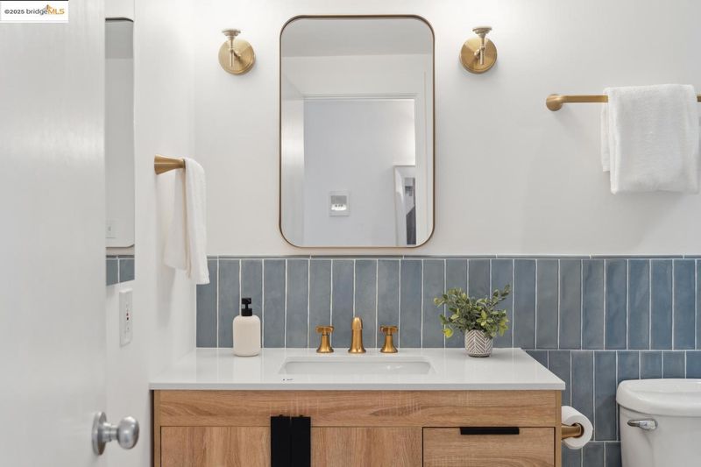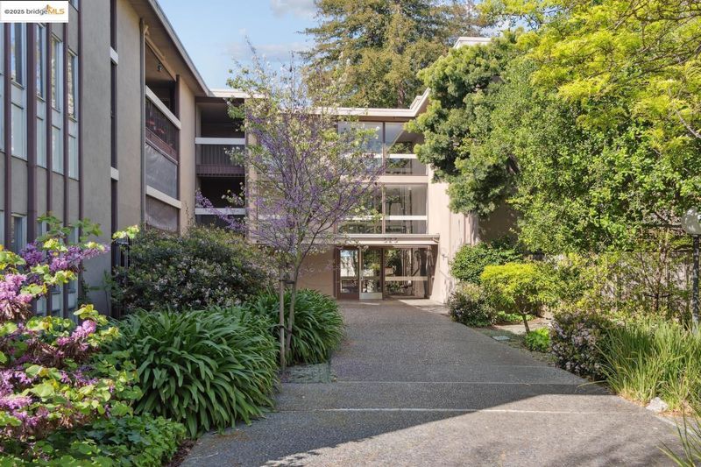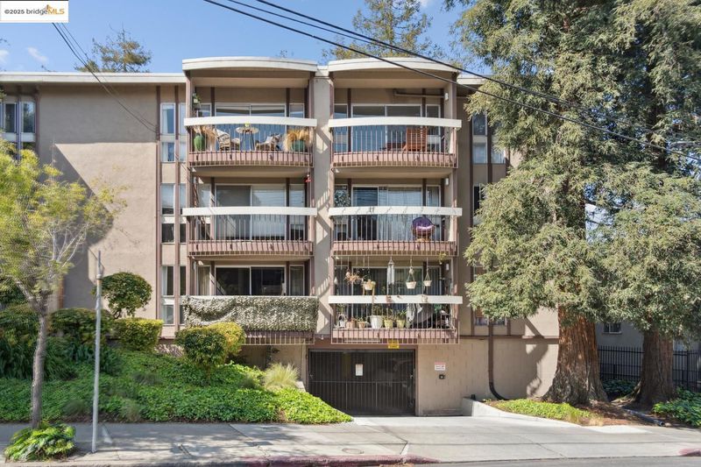
$425,000
625
SQ FT
$680
SQ/FT
323 Monte Vista Ave, #103
@ Oakland Ave - Piedmont Avenue, Oakland
- 1 Bed
- 1 Bath
- 1 Park
- 625 sqft
- Oakland
-

Start your homeownership journey in style with this bright and modern condo in one of Oakland’s most accessible neighborhoods! Just a short distance to the buzzing Piedmont and Grand Ave districts, you’ll be surrounded by trendy restaurants, coffee shops, bars, and local boutiques. Inside, you'll love the open layout, sleek remodeled kitchen with updated appliances, a freshly upgraded bathroom, and level-in access to the home. The private balcony is ideal for winding down with a glass of wine, hosting friends, or soaking in the sunset. The building is secure and boutique-sized with an elevator, indoor parking (plus ability to install EV charging), and extra storage. Easy access to BART, public transportation, and major freeways makes commuting a breeze—whether you’re heading to work or weekend adventures. Low HOA dues and a vibrant, convenient location make this the perfect place to start building equity and living your best life in Oakland.
- Current Status
- Active
- Original Price
- $425,000
- List Price
- $425,000
- On Market Date
- Jul 10, 2025
- Property Type
- Condominium
- D/N/S
- Piedmont Avenue
- Zip Code
- 94611
- MLS ID
- 41104366
- APN
- 1292971
- Year Built
- 1967
- Stories in Building
- 1
- Possession
- Close Of Escrow, Immediate
- Data Source
- MAXEBRDI
- Origin MLS System
- Bridge AOR
Beach Elementary School
Public K-5 Elementary
Students: 276 Distance: 0.2mi
West Wind Academy
Private 4-12
Students: 20 Distance: 0.3mi
St. Leo the Great School
Private PK-8 Elementary, Religious, Coed
Students: 228 Distance: 0.4mi
Grand Lake Montessori
Private K-1 Montessori, Elementary, Coed
Students: 175 Distance: 0.4mi
Piedmont Avenue Elementary School
Public K-5 Elementary
Students: 329 Distance: 0.5mi
Pacific Boychoir Academy
Private 4-8 Elementary, All Male, Nonprofit
Students: 61 Distance: 0.5mi
- Bed
- 1
- Bath
- 1
- Parking
- 1
- Parking Spaces, Space Per Unit - 1, Underground, Guest, Enclosed, Electric Vehicle Charging Station(s)
- SQ FT
- 625
- SQ FT Source
- Public Records
- Lot SQ FT
- 24,884.0
- Lot Acres
- 0.57 Acres
- Pool Info
- None
- Kitchen
- Dishwasher, Electric Range, Microwave, Refrigerator, Self Cleaning Oven, 220 Volt Outlet, Counter - Solid Surface, Electric Range/Cooktop, Disposal, Self-Cleaning Oven
- Cooling
- None
- Disclosures
- Nat Hazard Disclosure
- Entry Level
- 1
- Exterior Details
- Unit Faces Street, Front Yard
- Flooring
- Tile, Carpet
- Foundation
- Fire Place
- None
- Heating
- Electric, Wall Furnace
- Laundry
- Common Area
- Main Level
- 1 Bedroom, 1 Bath, No Steps to Entry
- Possession
- Close Of Escrow, Immediate
- Architectural Style
- Mid Century Modern
- Construction Status
- Existing
- Additional Miscellaneous Features
- Unit Faces Street, Front Yard
- Location
- Level
- Pets
- Yes, Number Limit
- Roof
- Unknown
- Water and Sewer
- Public
- Fee
- $455
MLS and other Information regarding properties for sale as shown in Theo have been obtained from various sources such as sellers, public records, agents and other third parties. This information may relate to the condition of the property, permitted or unpermitted uses, zoning, square footage, lot size/acreage or other matters affecting value or desirability. Unless otherwise indicated in writing, neither brokers, agents nor Theo have verified, or will verify, such information. If any such information is important to buyer in determining whether to buy, the price to pay or intended use of the property, buyer is urged to conduct their own investigation with qualified professionals, satisfy themselves with respect to that information, and to rely solely on the results of that investigation.
School data provided by GreatSchools. School service boundaries are intended to be used as reference only. To verify enrollment eligibility for a property, contact the school directly.
