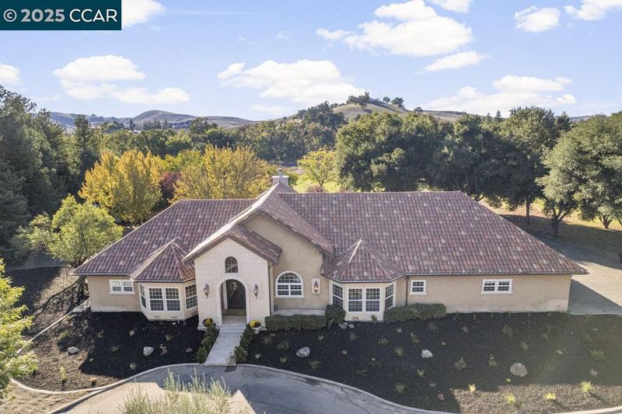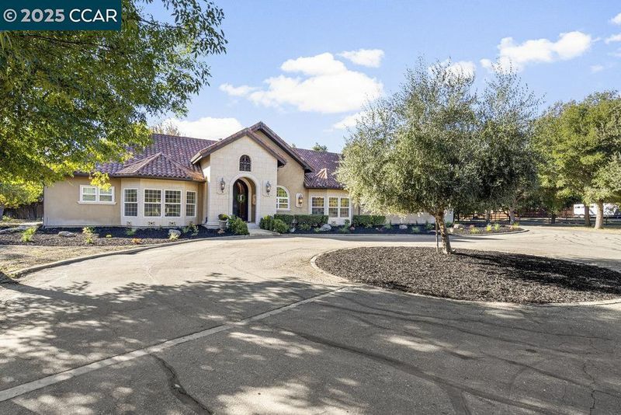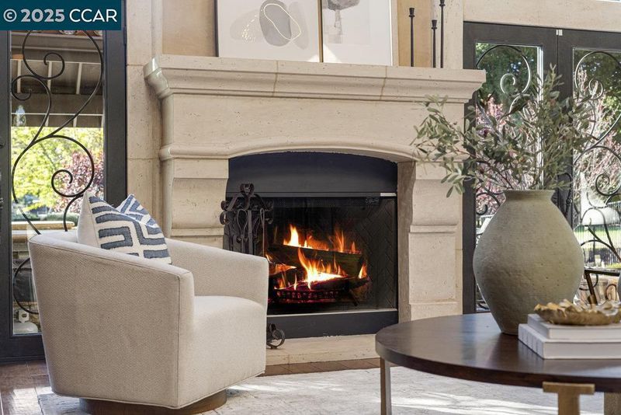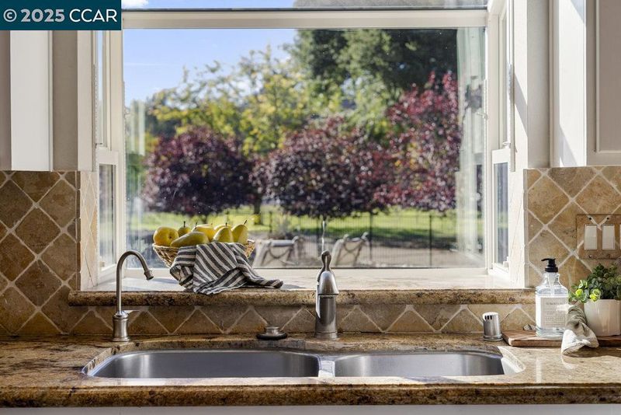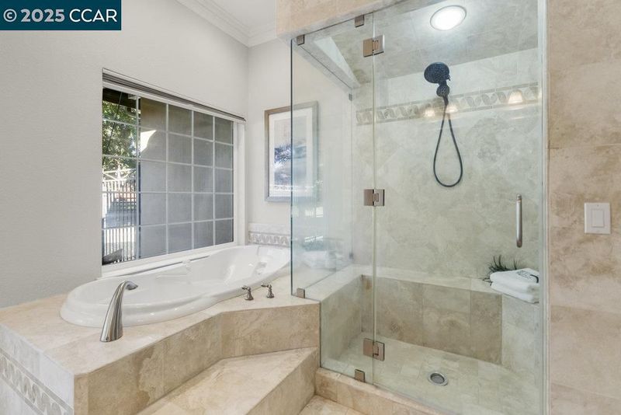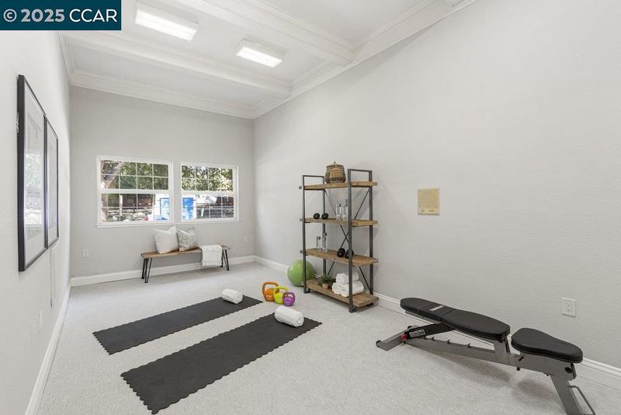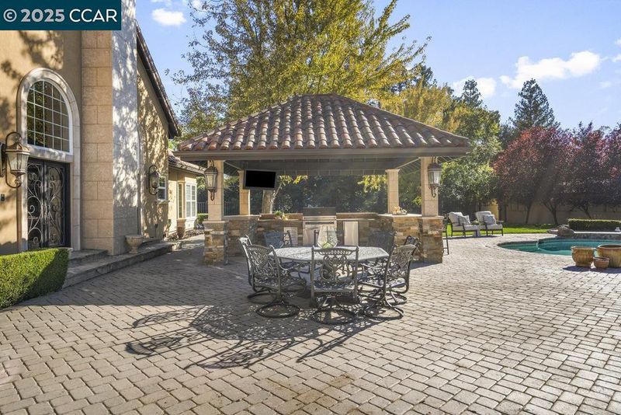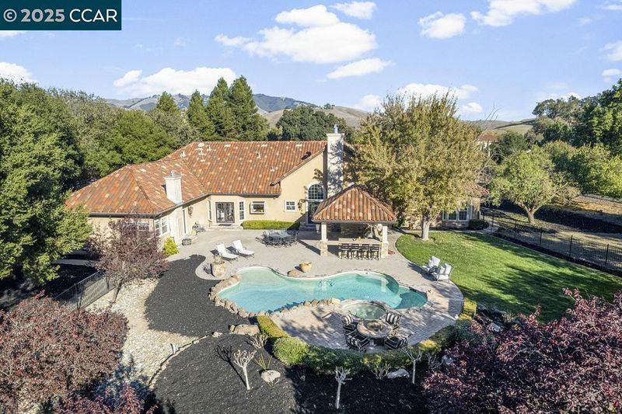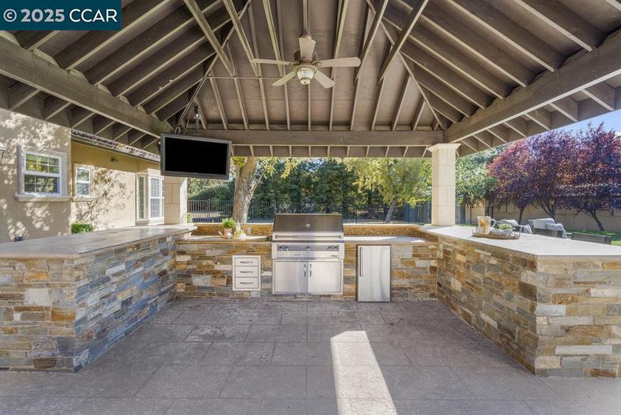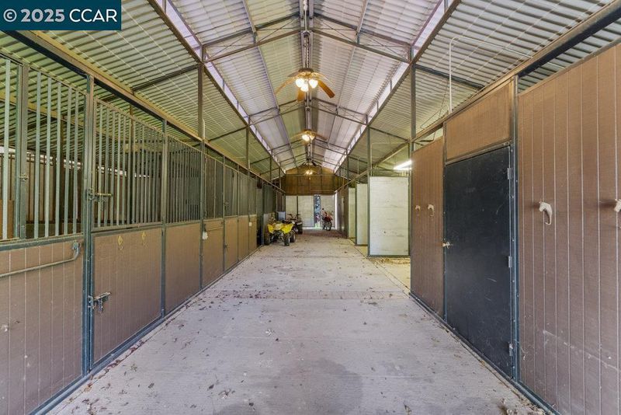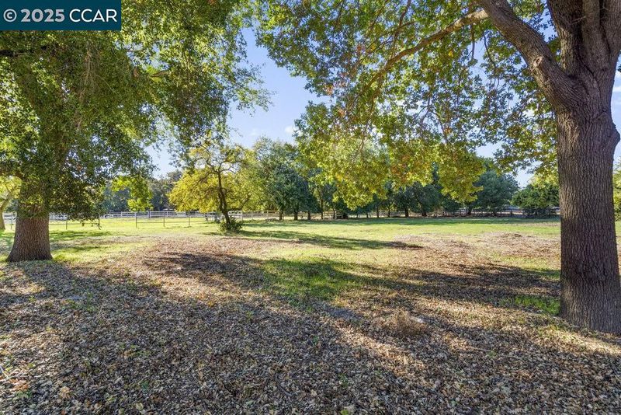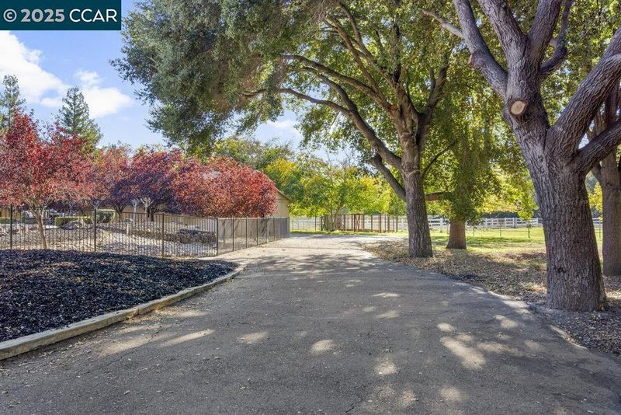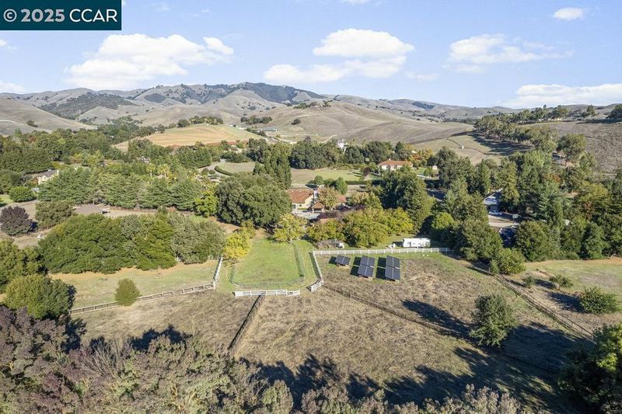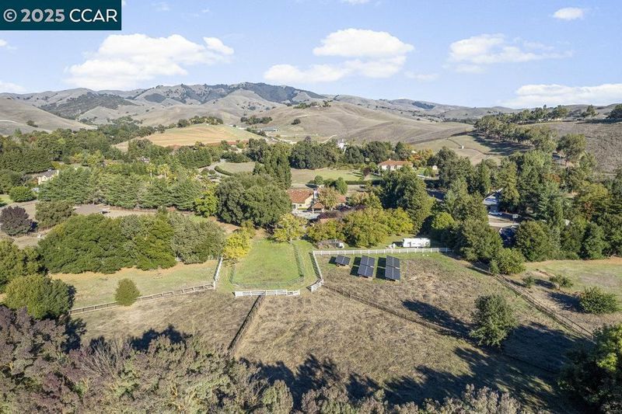
$4,200,000
5,373
SQ FT
$782
SQ/FT
5655 Bruce Dr
@ Camino Tassajara - Tassajara Valley, Danville
- 6 Bed
- 3.5 (3/1) Bath
- 0 Park
- 5,373 sqft
- Danville
-

Welcome to 5655 Bruce Drive set on a flat 5.35-acre lot. This single-story country estate spans over 5,373 sq.ft. with 6 bedrooms, ( one used as an office), a bonus room, and 3.5 baths — offering flexibility for family and guests alike. The chef’s kitchen is the heart of the home, featuring high-end stainless steel appliances, a grand center island with seating, walk-in pantry, and large casual dining area. The spacious formal dining room can host large family get togethers, the living room intimate gatherings, while the family room showcases soaring ceilings, a fireplace, and wraparound bar. The primary suite and secondary bedroom sit on one side of the home, with additional bedrooms (including a junior suite) on the other. Mudroom, bonus room, & large laundry area complete the thoughtful floor plan. Outdoors, enjoy resort-style living with a covered pavilion and full outdoor kitchen, pool & spa, and expansive grounds lined with many fruit and nut trees. Additional features include hardwood flooring, new carpet and paint, security system and owned solar. For the equestrian there is a 6-stall barn plus multiple fenced pastures and space. Just minutes from top-rated DANVILLE schools, shopping, & dining offering luxury country living in the heart of Tassajara Valley.
- Current Status
- Active - Coming Soon
- Original Price
- $4,200,000
- List Price
- $4,200,000
- On Market Date
- Nov 3, 2025
- Property Type
- Detached
- D/N/S
- Tassajara Valley
- Zip Code
- 94588
- MLS ID
- 41116562
- APN
- 2040900074
- Year Built
- 1989
- Stories in Building
- 1
- Possession
- Close Of Escrow
- Data Source
- MAXEBRDI
- Origin MLS System
- CONTRA COSTA
Tassajara Hills Elementary School
Public K-5 Elementary
Students: 492 Distance: 1.1mi
Creekside Elementary School
Public K-5
Students: 638 Distance: 1.2mi
Diablo Vista Middle School
Public 6-8 Middle
Students: 986 Distance: 2.1mi
Hidden Hills Elementary School
Public K-5 Elementary
Students: 708 Distance: 2.7mi
Dougherty Valley High School
Public 9-12 Secondary
Students: 3331 Distance: 2.9mi
Venture (Alternative) School
Public K-12 Alternative
Students: 154 Distance: 3.0mi
- Bed
- 6
- Bath
- 3.5 (3/1)
- Parking
- 0
- None
- SQ FT
- 5,373
- SQ FT Source
- Appraisal
- Lot SQ FT
- 233,046.0
- Lot Acres
- 5.35 Acres
- Pool Info
- In Ground, Outdoor Pool
- Kitchen
- Dishwasher, Double Oven, Gas Range, Plumbed For Ice Maker, Microwave, Refrigerator, Dryer, Washer, Stone Counters, Eat-in Kitchen, Disposal, Gas Range/Cooktop, Ice Maker Hookup, Kitchen Island, Pantry, Updated Kitchen
- Cooling
- Ceiling Fan(s), Central Air
- Disclosures
- Other - Call/See Agent
- Entry Level
- Exterior Details
- Back Yard, Front Yard, Sprinklers Automatic, Storage, Garden, Yard Space
- Flooring
- Hardwood, Tile, Carpet
- Foundation
- Fire Place
- Family Room
- Heating
- Propane
- Laundry
- Laundry Room
- Main Level
- 6+ Bedrooms, 3.5 Baths, Primary Bedrm Suite - 1, Main Entry
- Views
- Hills, Pasture
- Possession
- Close Of Escrow
- Architectural Style
- Custom
- Construction Status
- Existing
- Additional Miscellaneous Features
- Back Yard, Front Yard, Sprinklers Automatic, Storage, Garden, Yard Space
- Location
- Horses Possible, Level, Premium Lot, Private
- Roof
- Tile
- Water and Sewer
- Well
- Fee
- Unavailable
MLS and other Information regarding properties for sale as shown in Theo have been obtained from various sources such as sellers, public records, agents and other third parties. This information may relate to the condition of the property, permitted or unpermitted uses, zoning, square footage, lot size/acreage or other matters affecting value or desirability. Unless otherwise indicated in writing, neither brokers, agents nor Theo have verified, or will verify, such information. If any such information is important to buyer in determining whether to buy, the price to pay or intended use of the property, buyer is urged to conduct their own investigation with qualified professionals, satisfy themselves with respect to that information, and to rely solely on the results of that investigation.
School data provided by GreatSchools. School service boundaries are intended to be used as reference only. To verify enrollment eligibility for a property, contact the school directly.
