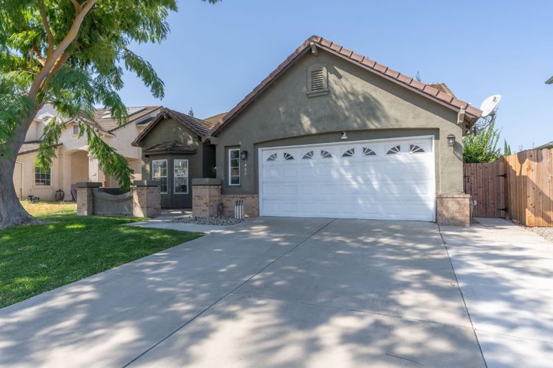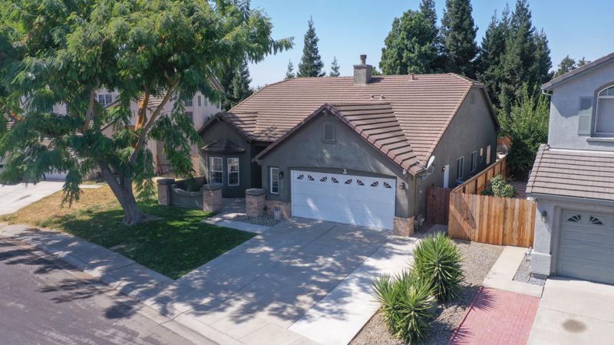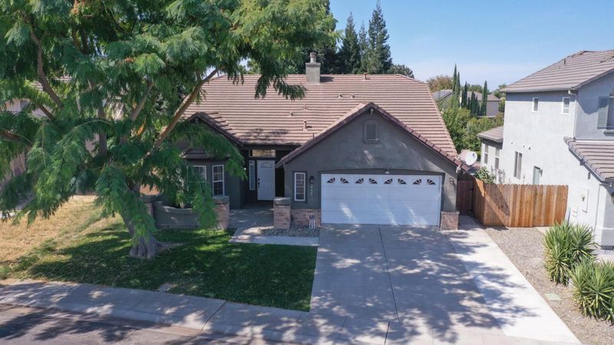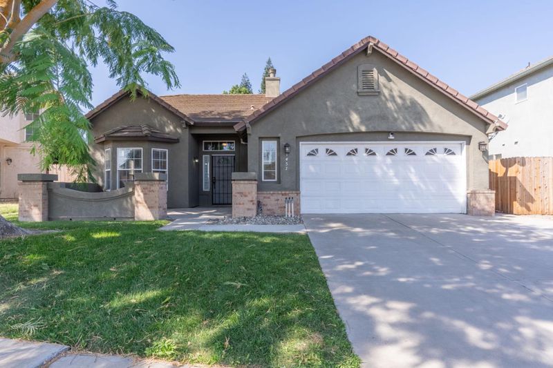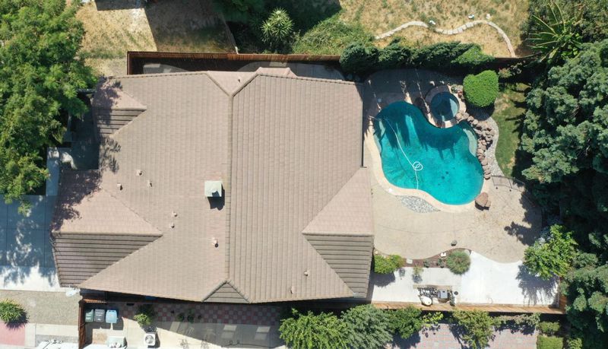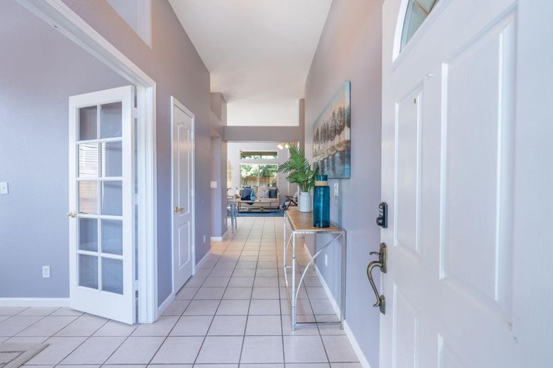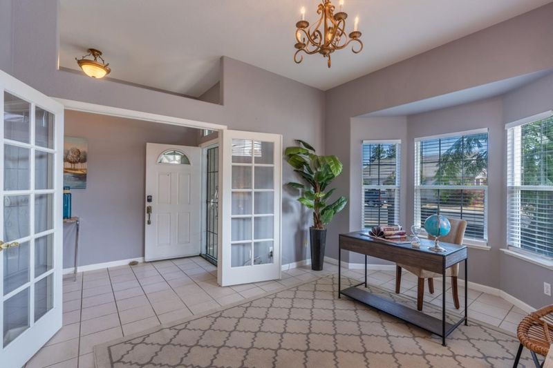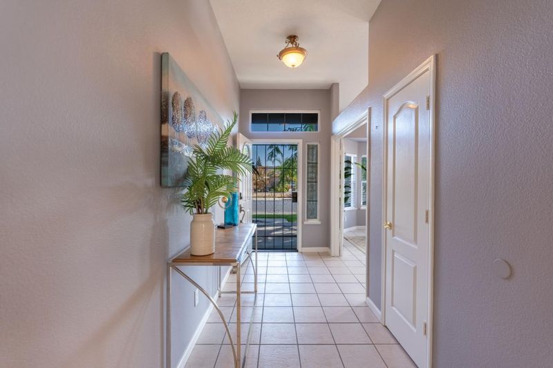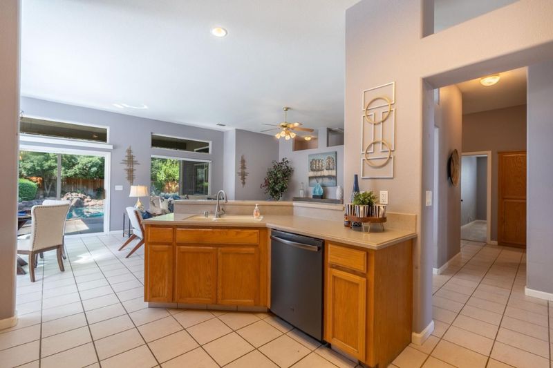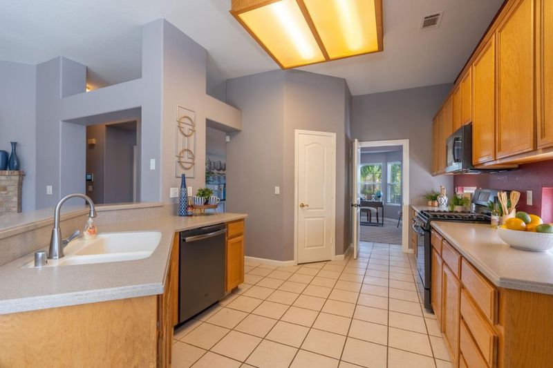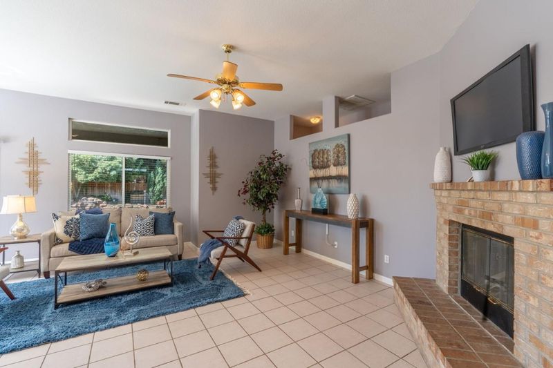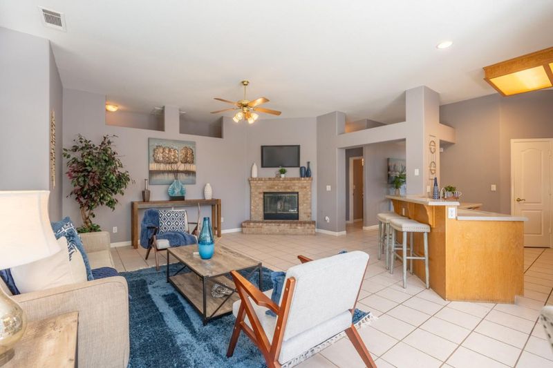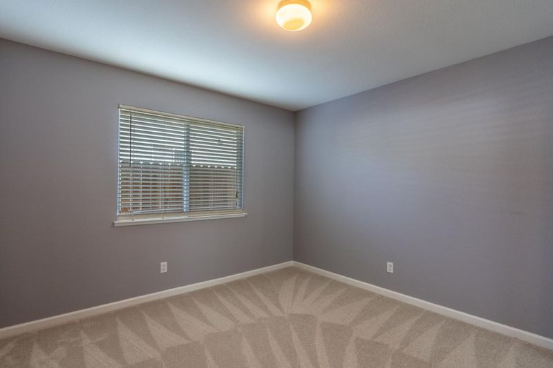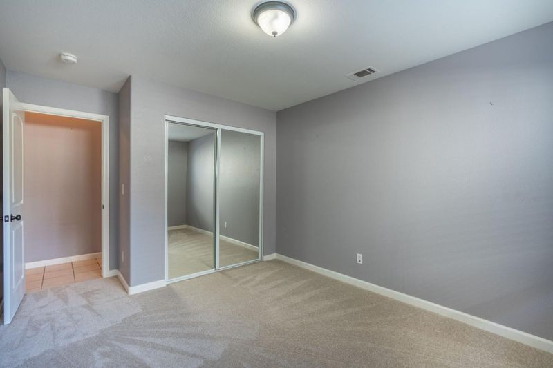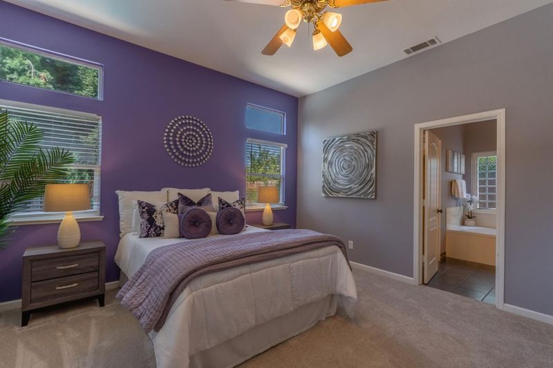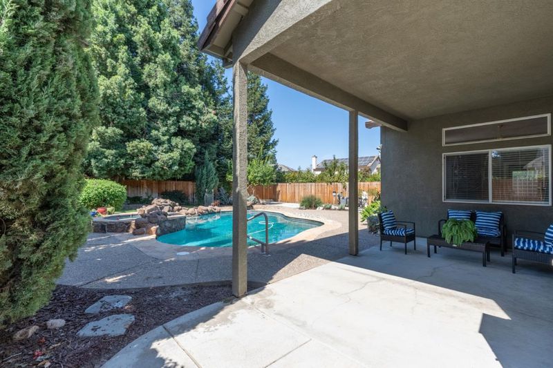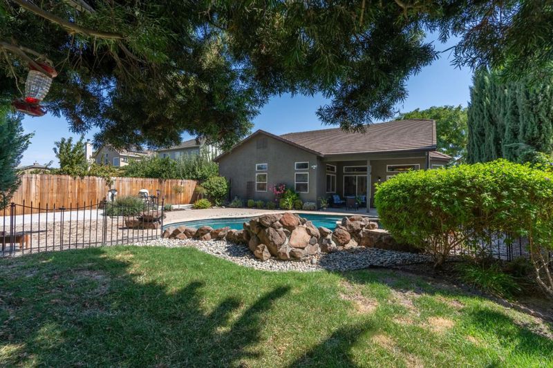
$600,000
1,890
SQ FT
$317
SQ/FT
1457 Bolton Lane
@ Northgate Drive - 20503 - Manteca North, Manteca
- 3 Bed
- 2 Bath
- 2 Park
- 1,890 sqft
- MANTECA
-

Welcome to your dream home in charming Manteca. This well-maintained single-story residence in the sought-after Chadwick Square subdivision offers comfort and affordability. Upon entering, you'll be greeted by a spacious entryway leading to an open-concept family room and kitchen with a cozy fireplace, perfect for winter evenings. The home features a formal dining room that can also serve as a home office for remote Bay Area workers. The generous primary bedroom includes a walk-in closet and an ensuite bathroom equipped with a relaxing soaker tub, ideal for unwinding. Fresh new carpet in all bedrooms enhances the inviting atmosphere. Step outside to your personal backyard retreat, complete with a covered patio, pool and spa. Mature trees and thoughtful landscaping provide shade and privacy, transforming your outdoor space into a serene oasis. Conveniently located near schools, parks, shopping, and dining, with easy freeway access for commuting. Don't miss this opportunity to own a beautiful home in a fantastic location!
- Days on Market
- 5 days
- Current Status
- Active
- Original Price
- $600,000
- List Price
- $600,000
- On Market Date
- Sep 19, 2024
- Property Type
- Single Family Home
- Area
- 20503 - Manteca North
- Zip Code
- 95336
- MLS ID
- ML81980895
- APN
- 202-380-06
- Year Built
- 2000
- Stories in Building
- 1
- Possession
- COE
- Data Source
- MLSL
- Origin MLS System
- MLSListings, Inc.
George Mcparland Elementary School
Public K-8 Elementary
Students: 1121 Distance: 0.3mi
Manteca Adult
Public n/a Adult Education
Students: NA Distance: 0.6mi
East Union High School
Public 9-12 Secondary
Students: 1603 Distance: 0.7mi
Stella Brockman Elementary School
Public K-8 Elementary
Students: 853 Distance: 0.8mi
Neil Hafley Elementary School
Public K-8 Elementary
Students: 766 Distance: 1.1mi
Central Valley Baptist School
Private K-12 Combined Elementary And Secondary, Religious, Nonprofit
Students: NA Distance: 1.3mi
- Bed
- 3
- Bath
- 2
- Shower and Tub, Tile, Tub in Primary Bedroom
- Parking
- 2
- Attached Garage
- SQ FT
- 1,890
- SQ FT Source
- Unavailable
- Lot SQ FT
- 7,315.0
- Lot Acres
- 0.167929 Acres
- Pool Info
- Pool - In Ground, Spa / Hot Tub
- Kitchen
- Countertop - Formica, Dishwasher, Microwave, Oven - Gas
- Cooling
- Central AC
- Dining Room
- Formal Dining Room
- Disclosures
- Natural Hazard Disclosure
- Family Room
- Kitchen / Family Room Combo
- Flooring
- Carpet, Tile, Vinyl / Linoleum
- Foundation
- Concrete Slab
- Fire Place
- Family Room
- Heating
- Central Forced Air
- Laundry
- In Utility Room
- Possession
- COE
- Fee
- Unavailable
MLS and other Information regarding properties for sale as shown in Theo have been obtained from various sources such as sellers, public records, agents and other third parties. This information may relate to the condition of the property, permitted or unpermitted uses, zoning, square footage, lot size/acreage or other matters affecting value or desirability. Unless otherwise indicated in writing, neither brokers, agents nor Theo have verified, or will verify, such information. If any such information is important to buyer in determining whether to buy, the price to pay or intended use of the property, buyer is urged to conduct their own investigation with qualified professionals, satisfy themselves with respect to that information, and to rely solely on the results of that investigation.
School data provided by GreatSchools. School service boundaries are intended to be used as reference only. To verify enrollment eligibility for a property, contact the school directly.
