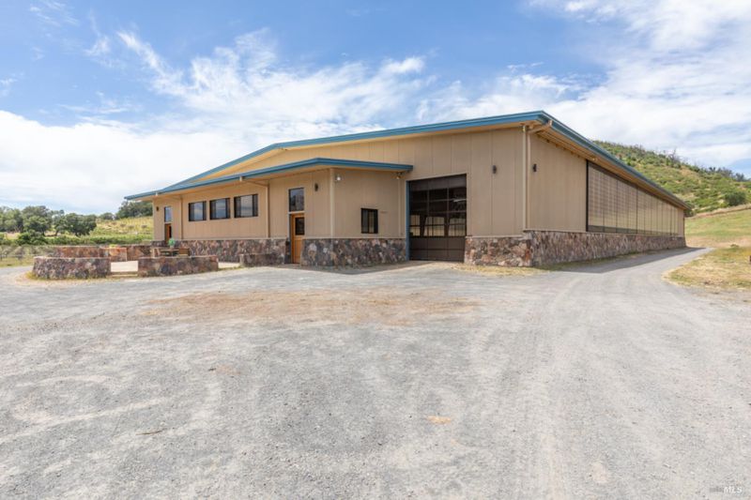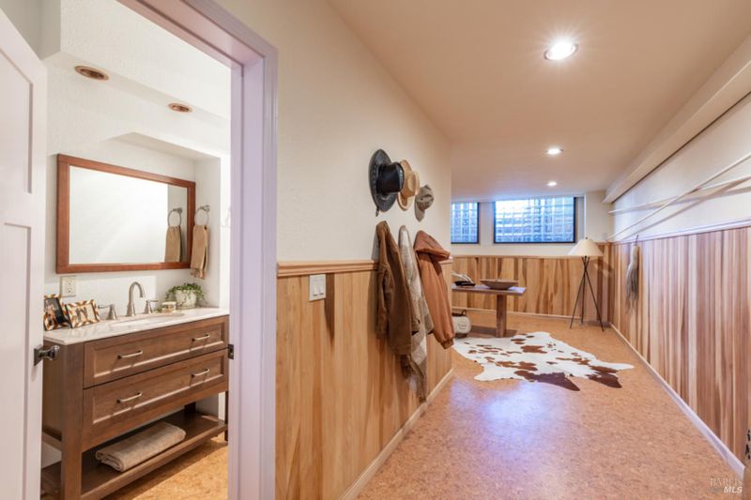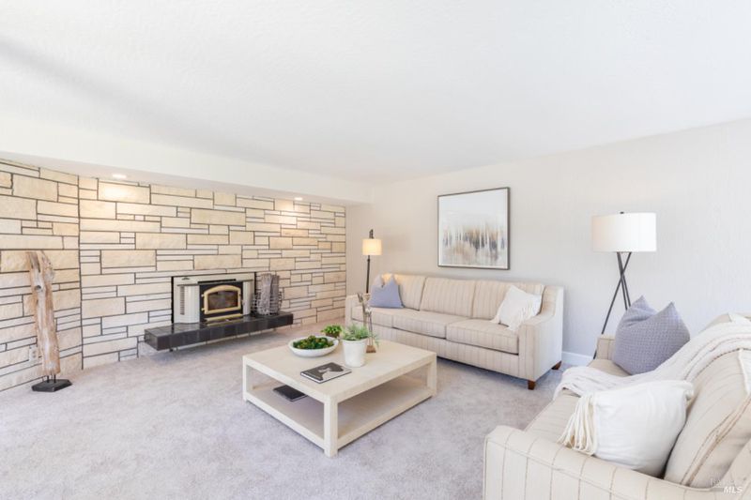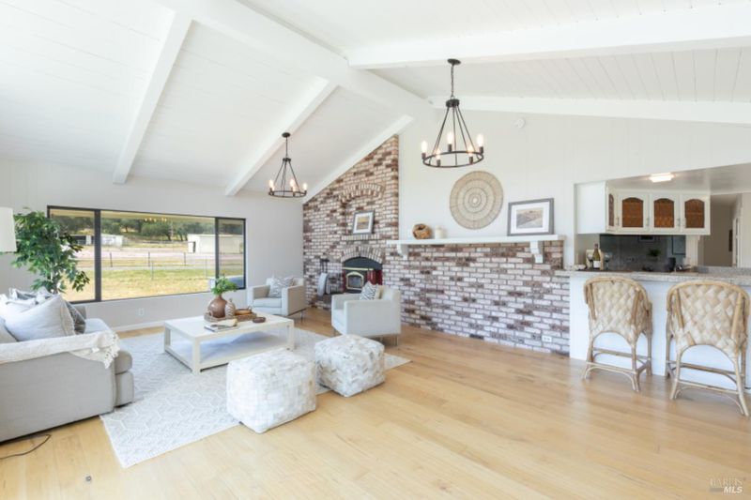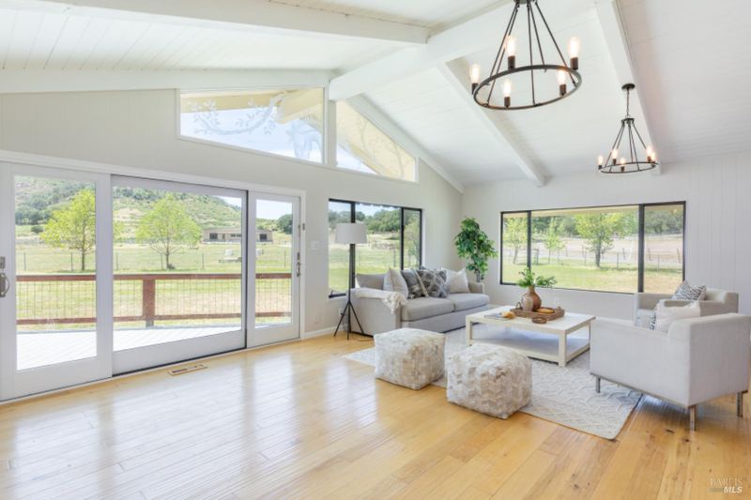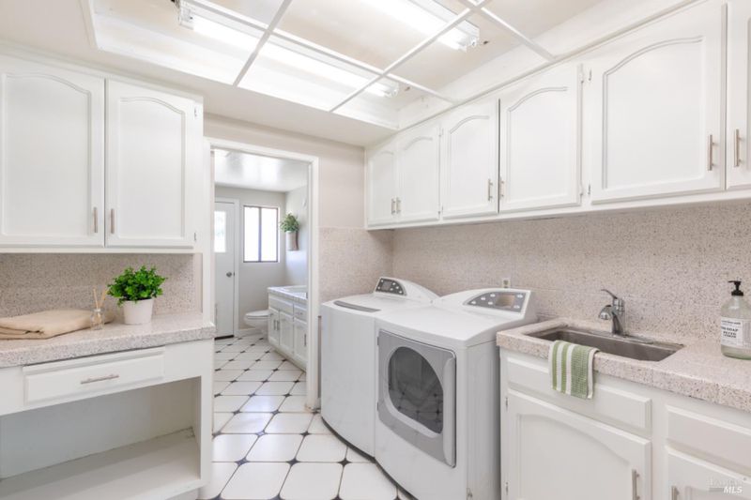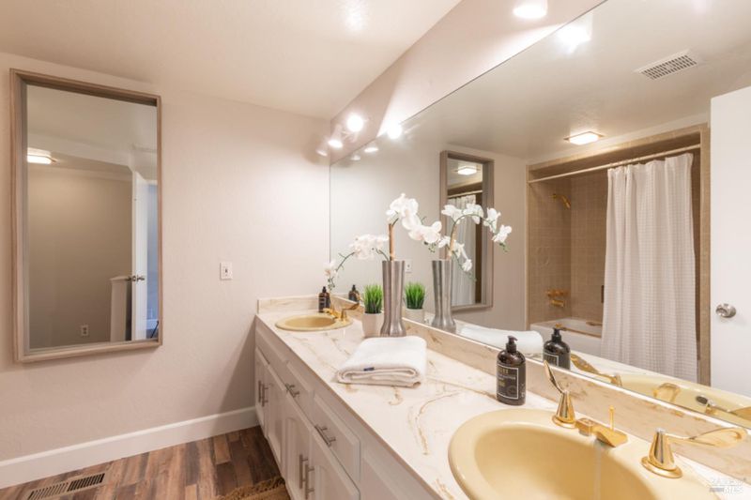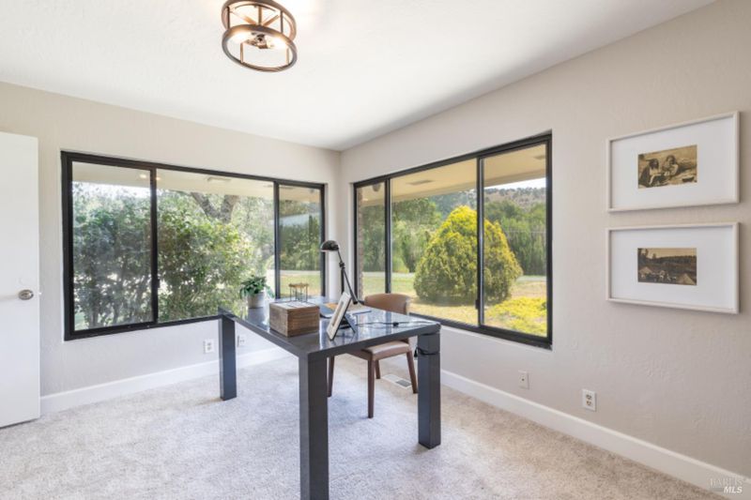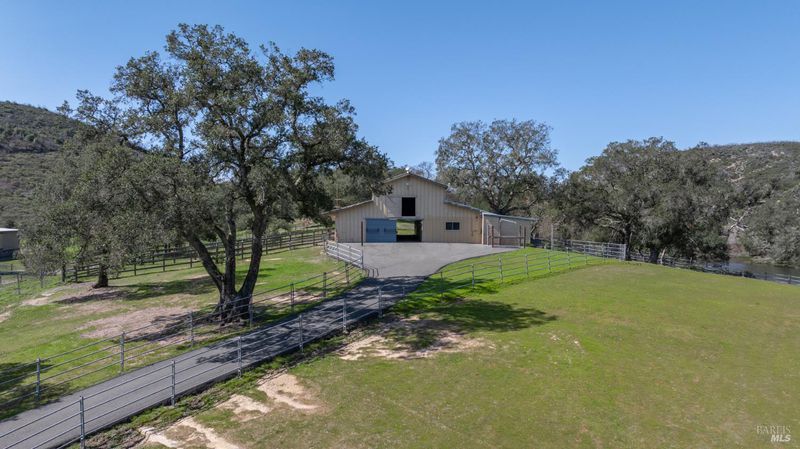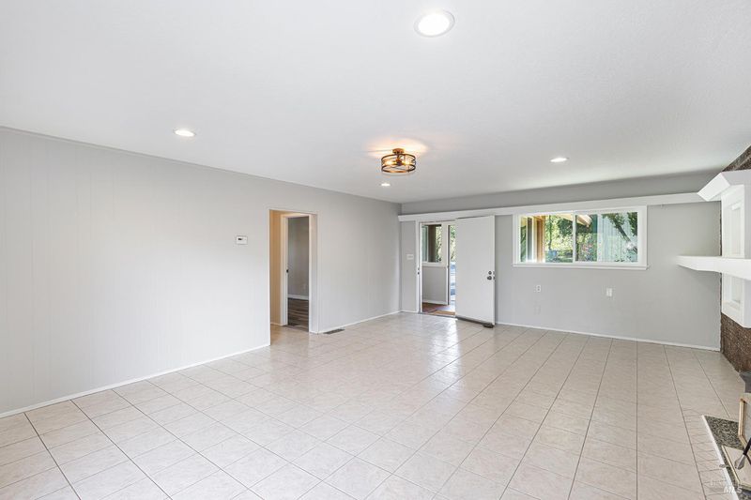
$5,699,000
4,580
SQ FT
$1,244
SQ/FT
7490 Wild Horse Valley Road
@ Coombsville Road - Napa
- 4 Bed
- 4 Bath
- 8 Park
- 4,580 sqft
- Napa
-

A rare opportunity to acquire a sanctuary in Wild Horse Valley. Welcome to a place where your vision can take root and your soul can breathe. Nestled in the peaceful hills above Napa, this approx. 30-acre ranch, two parcels offered together invites someone who dreams of wide-open space, connection to the land, and the freedom to create. Imagine an equestrian haven, fruit trees, garden, livestock, boutique vineyard, or a peaceful country lifestyle. The property features a 4BD/4BA main home with a large study/ office and 3-car garage, plus a charming 2BD/2BA cottage overlooking the pond. Equestrian facilities include a state-of-the-art indoor arena (approx. 25,000 sqft) with sand footing, commercial shoji panels, pulse start metal halide lighting, overhead garage doors, two grooming areas, viewing decks with a kitchenette, a downstairs tack room with a full bath, plus a BBQ entertainment area for hosting with views of the valley. Additional features: outdoor arena, round pen, small barn, hay shed, large barn with attached 2BD/1BA living quarters for staff or guests, and a large garage for extra storage. Two wells, a year-round pond, and miles of beauty. Come purchase this slice of heaven!
- Days on Market
- 4 days
- Current Status
- Active
- Original Price
- $5,699,000
- List Price
- $5,699,000
- On Market Date
- Jul 1, 2025
- Property Type
- Single Family Residence
- Area
- Napa
- Zip Code
- 94558
- MLS ID
- 325059044
- APN
- 033-110-037-000
- Year Built
- 1971
- Stories in Building
- Unavailable
- Possession
- Close Of Escrow
- Data Source
- BAREIS
- Origin MLS System
Mount George International School
Public K-5 Elementary
Students: 240 Distance: 2.9mi
Vichy Elementary School
Public K-5 Elementary
Students: 361 Distance: 3.1mi
Silverado Middle School
Public 6-8 Middle
Students: 849 Distance: 3.6mi
Napa County Rop School
Public 10-12
Students: NA Distance: 4.0mi
Napa County Opportunity School
Public K-8 Opportunity Community
Students: 3 Distance: 4.0mi
Napa County Community School
Public K-12 Opportunity Community
Students: 98 Distance: 4.0mi
- Bed
- 4
- Bath
- 4
- Sauna, Tile, Tub w/Shower Over
- Parking
- 8
- Attached, Garage Door Opener, Garage Facing Front
- SQ FT
- 4,580
- SQ FT Source
- Assessor Auto-Fill
- Lot SQ FT
- 435,600.0
- Lot Acres
- 10.0 Acres
- Kitchen
- Breakfast Area, Kitchen/Family Combo, Pantry Closet, Tile Counter
- Cooling
- Central, MultiUnits
- Dining Room
- Dining/Family Combo, Dining/Living Combo, Formal Area, Formal Room
- Exterior Details
- Entry Gate
- Family Room
- Cathedral/Vaulted, Deck Attached, Open Beam Ceiling
- Living Room
- Cathedral/Vaulted, Deck Attached
- Flooring
- Carpet, Laminate, Tile, Wood
- Foundation
- Pillar/Post/Pier, Raised
- Fire Place
- Wood Stove
- Heating
- Central, Fireplace Insert, Fireplace(s), MultiUnits, Wall Furnace, Wood Stove
- Laundry
- Cabinets, Electric, Hookups Only, Inside Area, Laundry Closet, Sink
- Main Level
- Bedroom(s), Dining Room, Family Room, Full Bath(s), Garage, Kitchen, Living Room, Primary Bedroom
- Views
- Mountains, Pasture, Vineyard, Water
- Possession
- Close Of Escrow
- Architectural Style
- Cottage, Ranch
- Fee
- $0
MLS and other Information regarding properties for sale as shown in Theo have been obtained from various sources such as sellers, public records, agents and other third parties. This information may relate to the condition of the property, permitted or unpermitted uses, zoning, square footage, lot size/acreage or other matters affecting value or desirability. Unless otherwise indicated in writing, neither brokers, agents nor Theo have verified, or will verify, such information. If any such information is important to buyer in determining whether to buy, the price to pay or intended use of the property, buyer is urged to conduct their own investigation with qualified professionals, satisfy themselves with respect to that information, and to rely solely on the results of that investigation.
School data provided by GreatSchools. School service boundaries are intended to be used as reference only. To verify enrollment eligibility for a property, contact the school directly.

