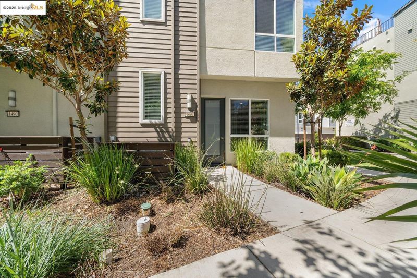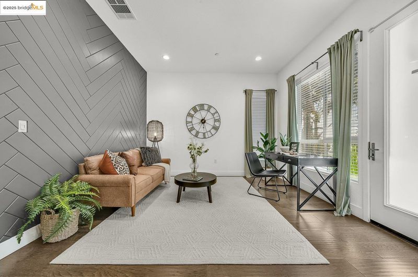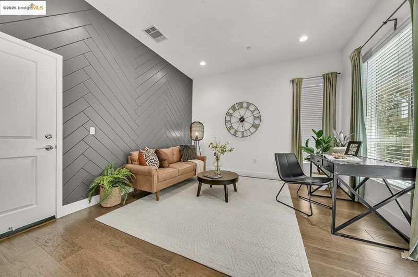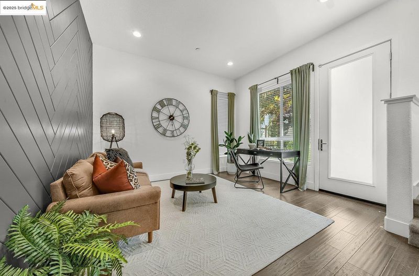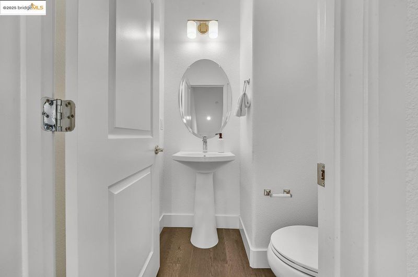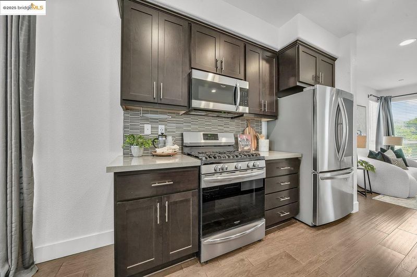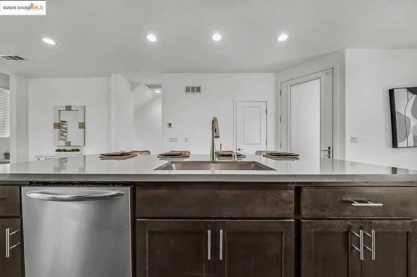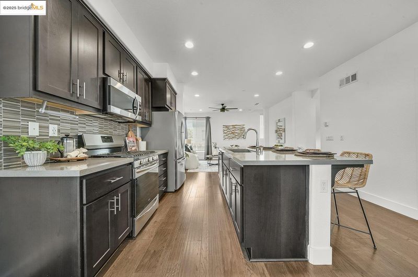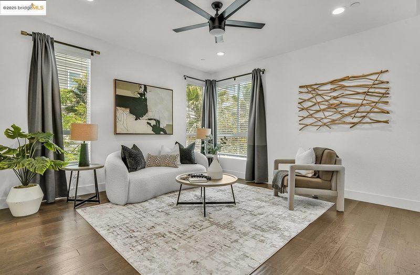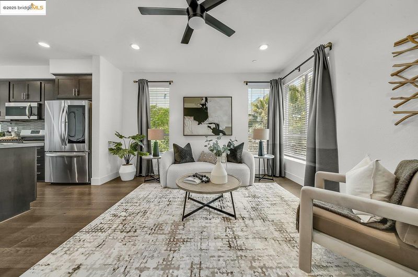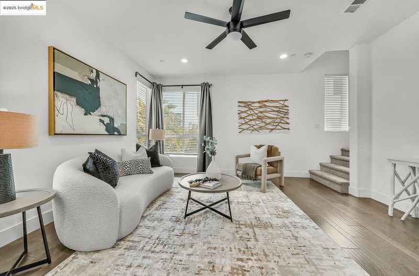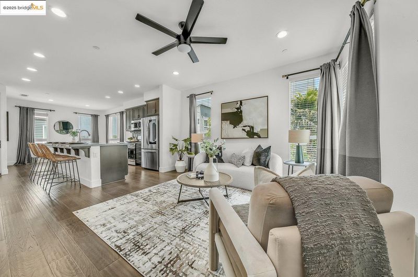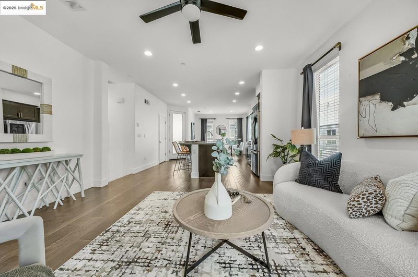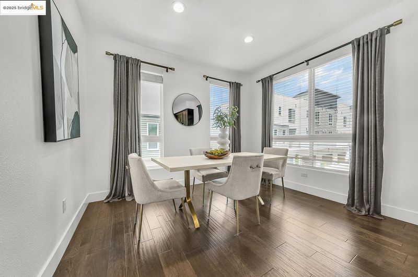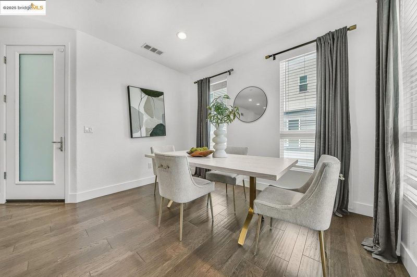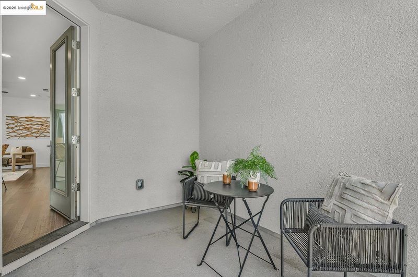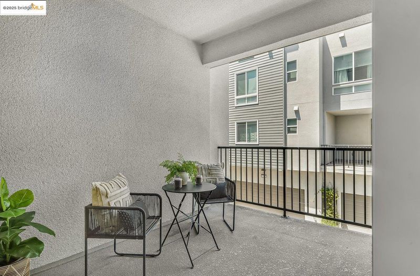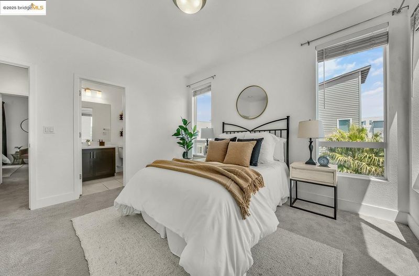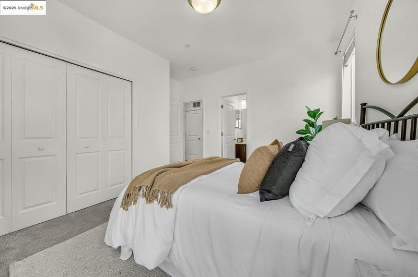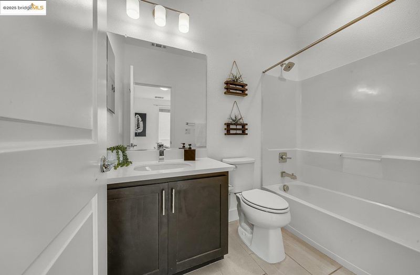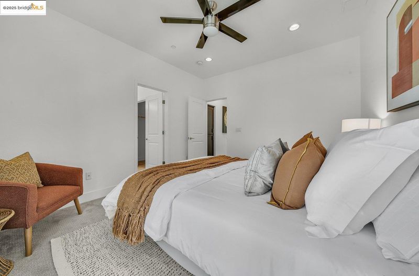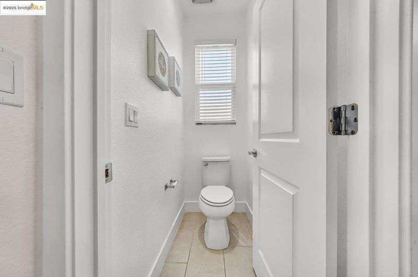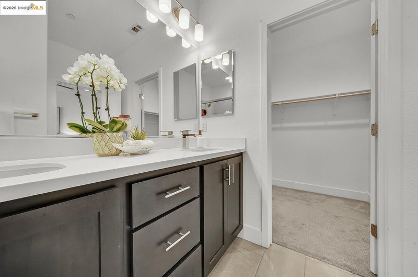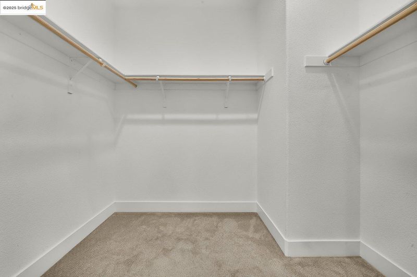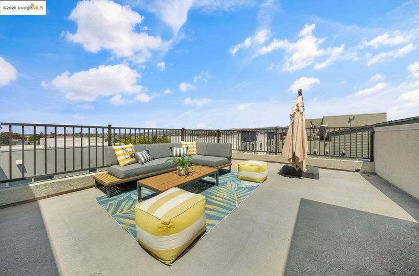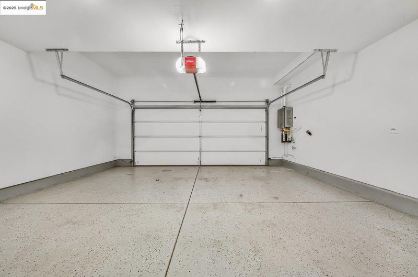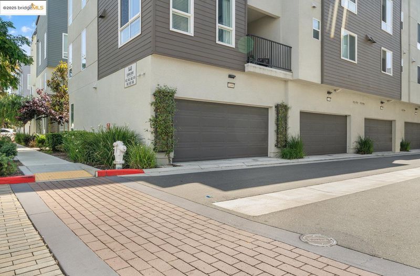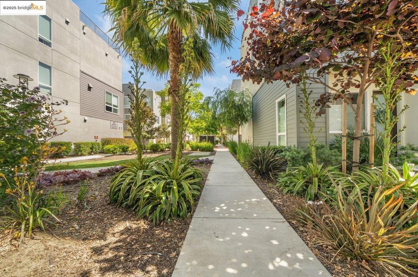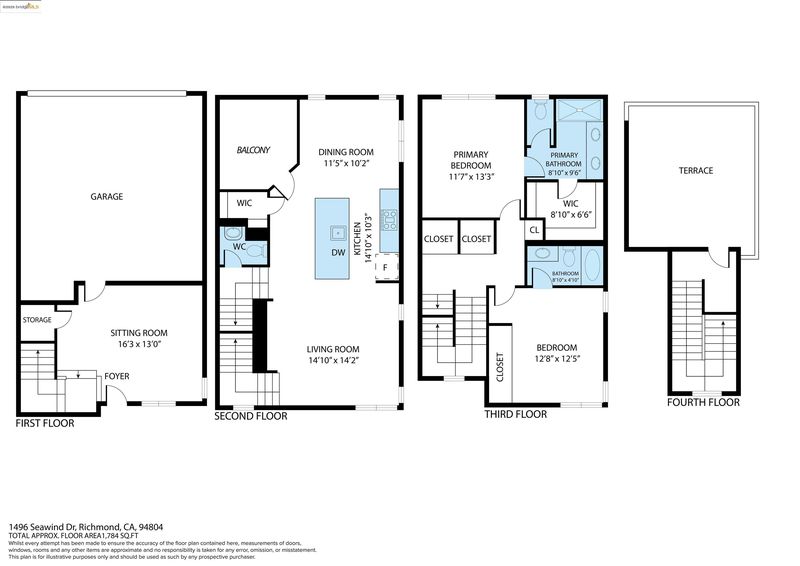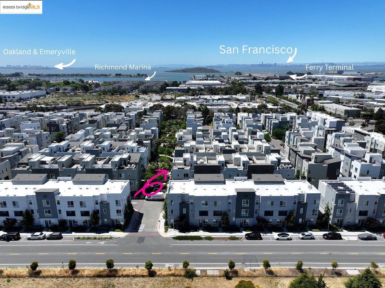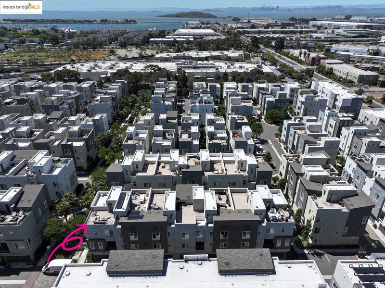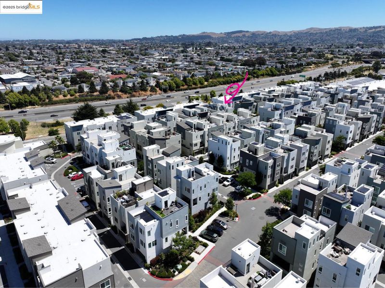
$675,000
1,615
SQ FT
$418
SQ/FT
1496 Seawind Dr
@ Wright - Marina Bay North, Richmond
- 2 Bed
- 2.5 (2/1) Bath
- 2 Park
- 1,615 sqft
- Richmond
-

-
Sun Jul 6, 2:00 pm - 4:30 pm
Elegant, corner unit, Multi-level condo offering 2 beds, 2.5 baths, office space, rooftop deck, and so much more!
Experience modern elegance at 1496 Seawind Drive, a bright tri-level corner unit townhome in the Rows at Marina Bay Northshore. This 2-bedroom, 2.5-bath home features a bonus entry-level office, an open-concept main floor with a chef’s kitchen, stainless steel appliances, stone countertops, rich cabinetry, and a balcony perfect for morning coffee. Enjoy tall ceilings, recessed LED lighting, and Cat 6 pre-wiring for high-speed fiber. Upstairs, the spacious primary suite includes dual sinks and a walk-in closet. Don't miss the private rooftop deck—perfect for entertaining or relaxing under the stars! Additional highlights include a 2-car garage with epoxy flooring, in-unit laundry, central AC, dual-zone climate control, tankless water heater, solar-ready wiring, and EV charger hookup. HOA also offers a workout facility and community room. Enjoy proximity to local favorites like Golden Gate Bistro, Lara’s Fine Dining, Assemble Kitchen, Bubbaloo Cafe, and Armistice Brewing. Just minutes from CVS, the historic Point Richmond district, and scenic Bay Trail paths for biking and hiking. Commuters will love the easy access to the Richmond Ferry Terminal, BART, and the I-580. A perfect blend of style, comfort, and coastal living.
- Current Status
- Active
- Original Price
- $675,000
- List Price
- $675,000
- On Market Date
- Jun 13, 2025
- Property Type
- Condominium
- D/N/S
- Marina Bay North
- Zip Code
- 94804
- MLS ID
- 41101360
- APN
- 5608301320
- Year Built
- 2018
- Stories in Building
- 3
- Possession
- Close Of Escrow
- Data Source
- MAXEBRDI
- Origin MLS System
- Bridge AOR
John Henry High
Charter 9-12
Students: 320 Distance: 0.6mi
Coronado Elementary School
Public K-6 Elementary
Students: 435 Distance: 0.6mi
Nystrom Elementary School
Public K-6 Elementary
Students: 520 Distance: 0.6mi
Richmond College Preparatory School
Charter K-8 Elementary, Yr Round
Students: 542 Distance: 0.6mi
Richmond Charter Elementary-Benito Juarez
Charter K-5
Students: 421 Distance: 0.7mi
Richmond Charter Academy
Charter 6-8 Coed
Students: 269 Distance: 0.7mi
- Bed
- 2
- Bath
- 2.5 (2/1)
- Parking
- 2
- Attached, Int Access From Garage, Garage Door Opener
- SQ FT
- 1,615
- SQ FT Source
- Builder
- Pool Info
- None
- Kitchen
- Dishwasher, Double Oven, Gas Range, Microwave, Refrigerator, Dryer, Washer, Tankless Water Heater, Breakfast Bar, Counter - Solid Surface, Eat-in Kitchen, Gas Range/Cooktop, Kitchen Island, Updated Kitchen
- Cooling
- Ceiling Fan(s), Central Air
- Disclosures
- Nat Hazard Disclosure
- Entry Level
- 1
- Flooring
- Tile, Carpet, Engineered Wood
- Foundation
- Fire Place
- None
- Heating
- Zoned
- Laundry
- Dryer, Laundry Closet, Washer
- Upper Level
- 0.5 Bath
- Main Level
- Main Entry
- Views
- Hills
- Possession
- Close Of Escrow
- Architectural Style
- Contemporary
- Non-Master Bathroom Includes
- Shower Over Tub, Updated Baths
- Construction Status
- Existing
- Location
- Corner Lot
- Roof
- Unknown
- Water and Sewer
- Public
- Fee
- $474
MLS and other Information regarding properties for sale as shown in Theo have been obtained from various sources such as sellers, public records, agents and other third parties. This information may relate to the condition of the property, permitted or unpermitted uses, zoning, square footage, lot size/acreage or other matters affecting value or desirability. Unless otherwise indicated in writing, neither brokers, agents nor Theo have verified, or will verify, such information. If any such information is important to buyer in determining whether to buy, the price to pay or intended use of the property, buyer is urged to conduct their own investigation with qualified professionals, satisfy themselves with respect to that information, and to rely solely on the results of that investigation.
School data provided by GreatSchools. School service boundaries are intended to be used as reference only. To verify enrollment eligibility for a property, contact the school directly.
