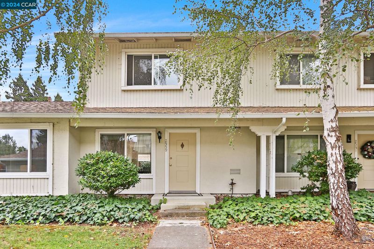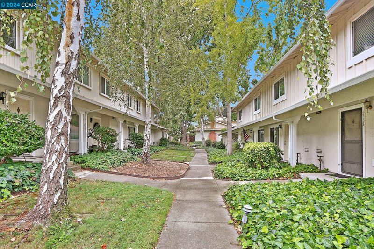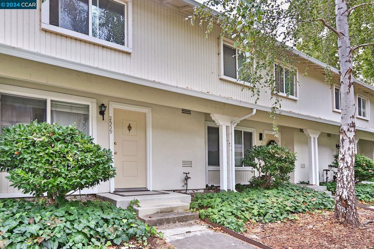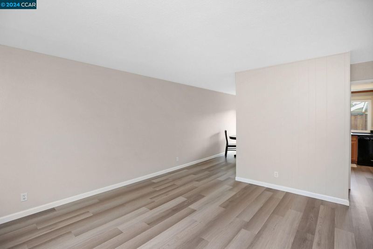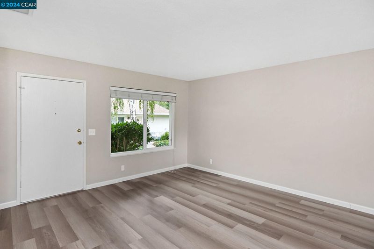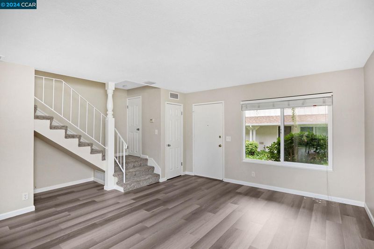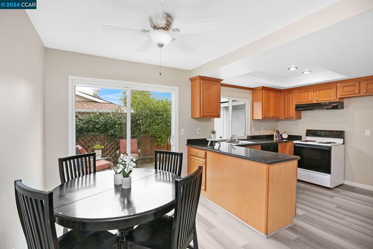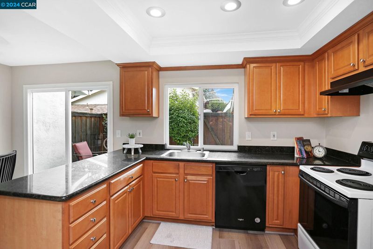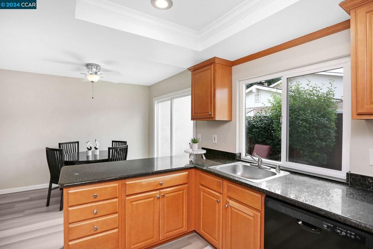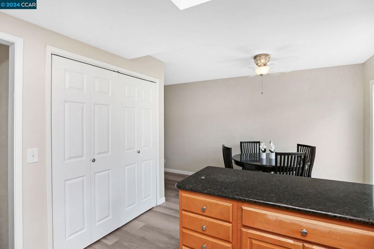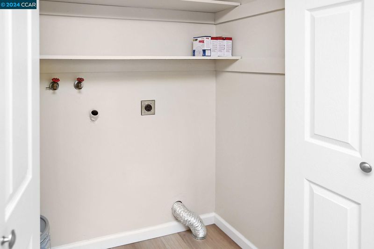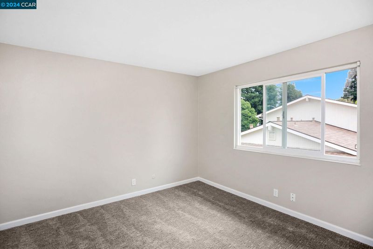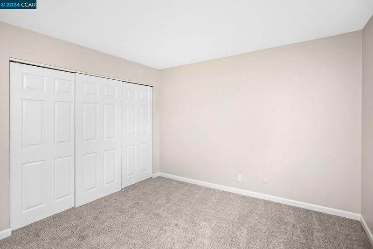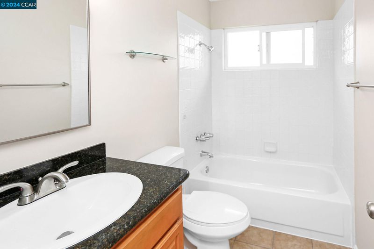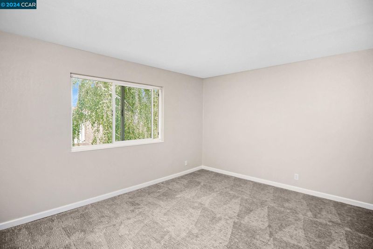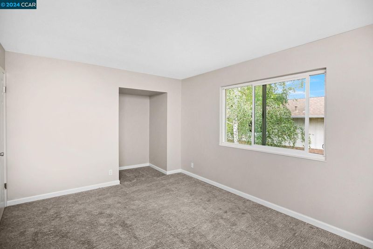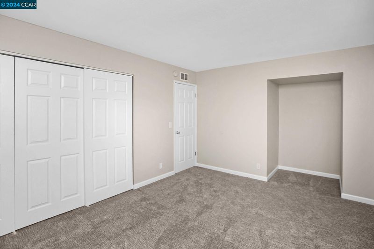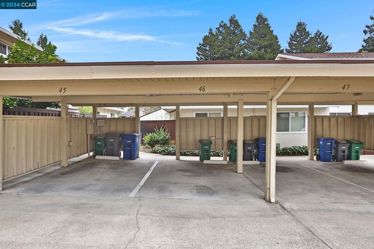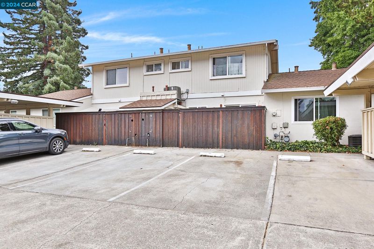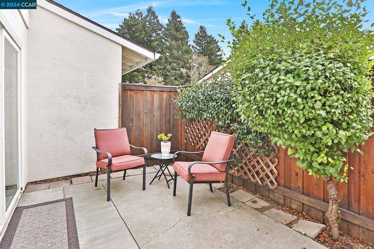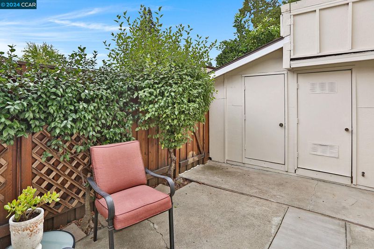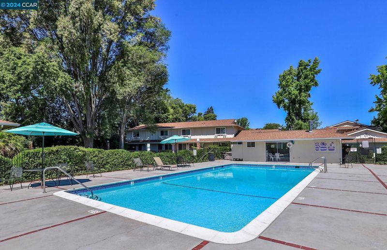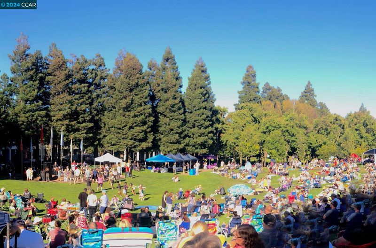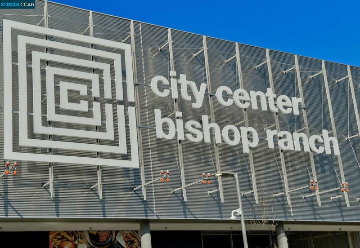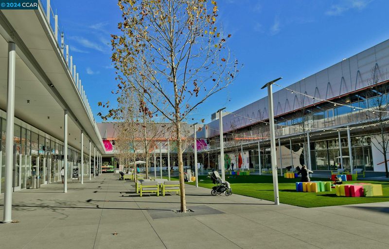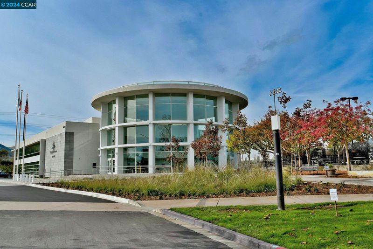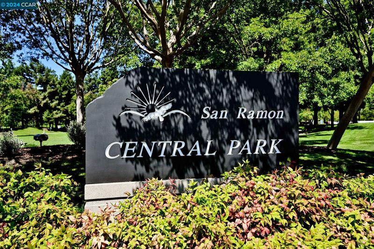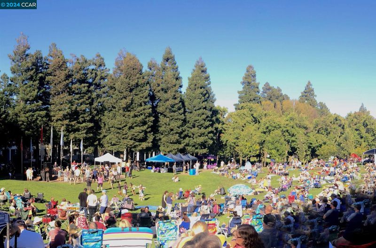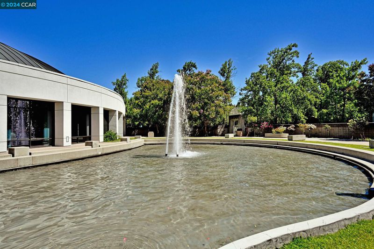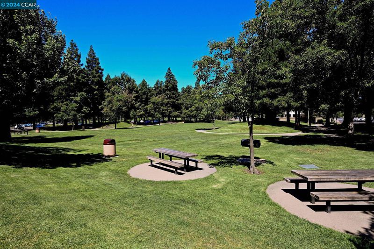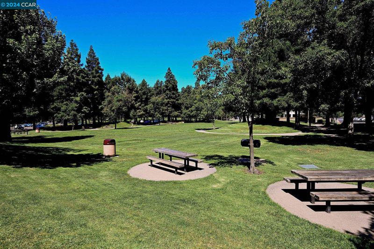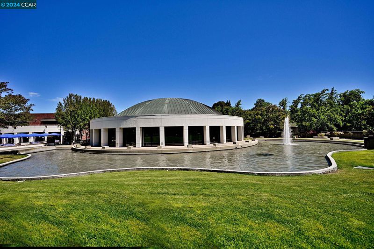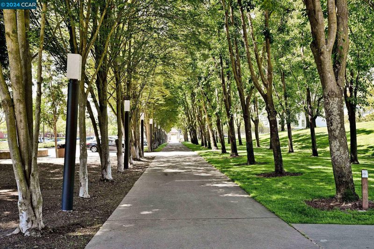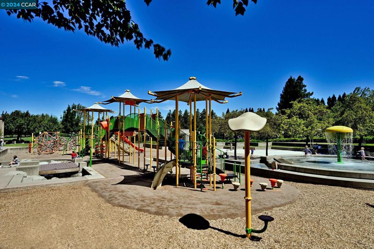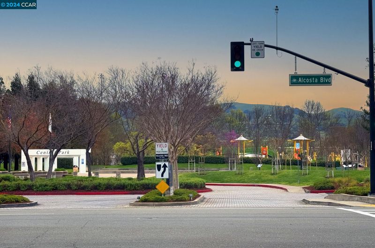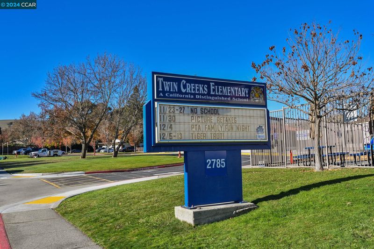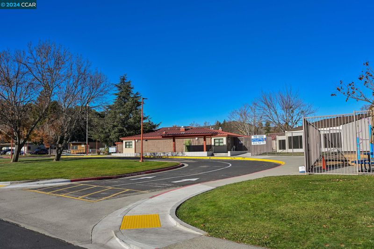
$679,000
1,064
SQ FT
$638
SQ/FT
2559 Twin Creeks Dr
@ Crow Canyon - Twin Creek, San Ramon
- 2 Bed
- 1.5 (1/1) Bath
- 0 Park
- 1,064 sqft
- San Ramon
-

-
Sat Sep 21, 1:30 pm - 4:00 pm
Twin Creeks Townhouse, move in ready with new carpets and luxury vinyl thru-out. Interior completely professionally painted in warm neutral colors. 1 block to Starbucks, Safeway, CVS and convenient to 680.
-
Sun Sep 22, 12:30 pm - 3:30 pm
Twin Creeks Townhouse ready for new owner! New carpeting and luxury vinyl flooring thru out. Interior completely and professionally painted with warm neutral colors. Convenient to shopping, schools and transportation. Hurry on this one!
Twin Creeks Townhouse in great condition and perfectly situated with easy access to Starbucks, Safeway, CVS & 680 freeway. Brand new carpeting and luxury vinyl flooring throughout. Interior completely professionally painted in warm neutral colors. Kitchen features solid maple cabinets and slab granite counters. Upstairs bedrooms are both large with ample sized closets. Raised panel interior doors, 4" wood baseboards, textured ceilings and dual pane windows thru-out. 1 dedicated covered parking space along with an additional open parking space. Ample street parking on Twin Creeks Drive is only 2 doors away. Award winning San Ramon Valley Schools with Twin Creeks Elementary nearby. Full sized indoor laundry closet adjacent to kitchen. Don't let this opportunity pass you by!
- Current Status
- New
- Original Price
- $679,000
- List Price
- $679,000
- On Market Date
- Sep 21, 2024
- Property Type
- Townhouse
- D/N/S
- Twin Creek
- Zip Code
- 94583
- MLS ID
- 41073982
- APN
- 2091900460
- Year Built
- 1970
- Stories in Building
- 2
- Possession
- COE
- Data Source
- MAXEBRDI
- Origin MLS System
- CONTRA COSTA
Dorris-Eaton School, The
Private PK-8 Elementary, Coed
Students: 300 Distance: 0.4mi
Twin Creeks Elementary School
Public K-5 Elementary
Students: 557 Distance: 0.5mi
Bella Vista Elementary
Public K-5
Students: 493 Distance: 0.5mi
Bollinger Canyon Elementary School
Public PK-5 Elementary
Students: 518 Distance: 0.9mi
Hidden Canyon Elementary School
Private K Preschool Early Childhood Center, Elementary, Coed
Students: NA Distance: 1.1mi
CA Christian Academy
Private PK-2, 4-5 Elementary, Religious, Coed
Students: NA Distance: 1.2mi
- Bed
- 2
- Bath
- 1.5 (1/1)
- Parking
- 0
- Carport, Off Street, Parking Spaces, Guest
- SQ FT
- 1,064
- SQ FT Source
- Assessor Auto-Fill
- Lot SQ FT
- 722.0
- Lot Acres
- 0.02 Acres
- Pool Info
- See Remarks, Community
- Kitchen
- Dishwasher, Electric Range, Disposal, 220 Volt Outlet, Counter - Solid Surface, Electric Range/Cooktop, Garbage Disposal
- Cooling
- Central Air
- Disclosures
- Nat Hazard Disclosure
- Entry Level
- 1
- Exterior Details
- Storage
- Flooring
- Tile, Vinyl, Carpet
- Foundation
- Fire Place
- None
- Heating
- Forced Air, Natural Gas
- Laundry
- 220 Volt Outlet, Hookups Only, Laundry Closet, In Unit
- Upper Level
- 2 Bedrooms, 1 Bath
- Main Level
- 0.5 Bath, Laundry Facility, Main Entry
- Possession
- COE
- Architectural Style
- Contemporary
- Construction Status
- Existing
- Additional Miscellaneous Features
- Storage
- Location
- Level
- Roof
- Composition Shingles
- Water and Sewer
- Public
- Fee
- $370
MLS and other Information regarding properties for sale as shown in Theo have been obtained from various sources such as sellers, public records, agents and other third parties. This information may relate to the condition of the property, permitted or unpermitted uses, zoning, square footage, lot size/acreage or other matters affecting value or desirability. Unless otherwise indicated in writing, neither brokers, agents nor Theo have verified, or will verify, such information. If any such information is important to buyer in determining whether to buy, the price to pay or intended use of the property, buyer is urged to conduct their own investigation with qualified professionals, satisfy themselves with respect to that information, and to rely solely on the results of that investigation.
School data provided by GreatSchools. School service boundaries are intended to be used as reference only. To verify enrollment eligibility for a property, contact the school directly.
